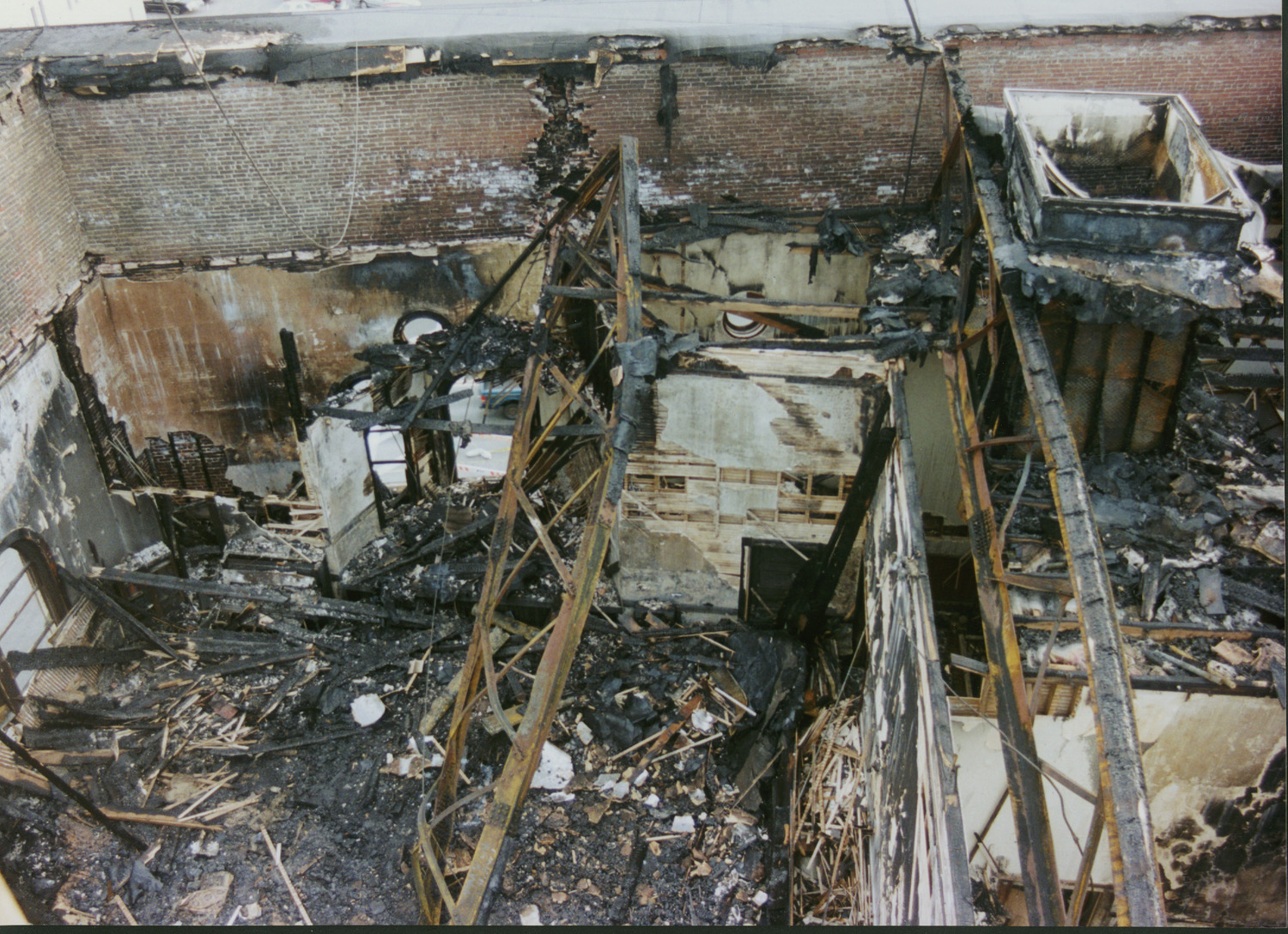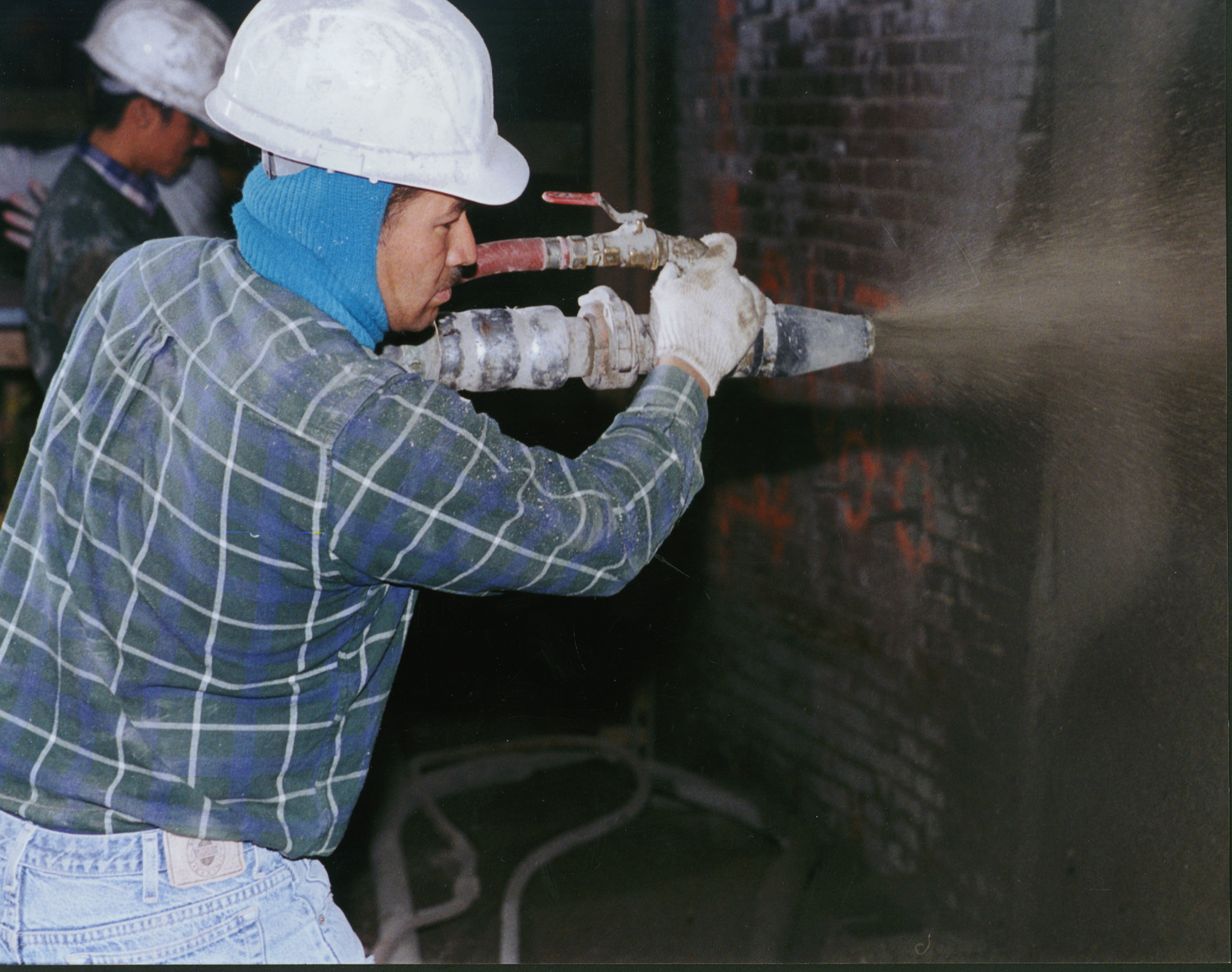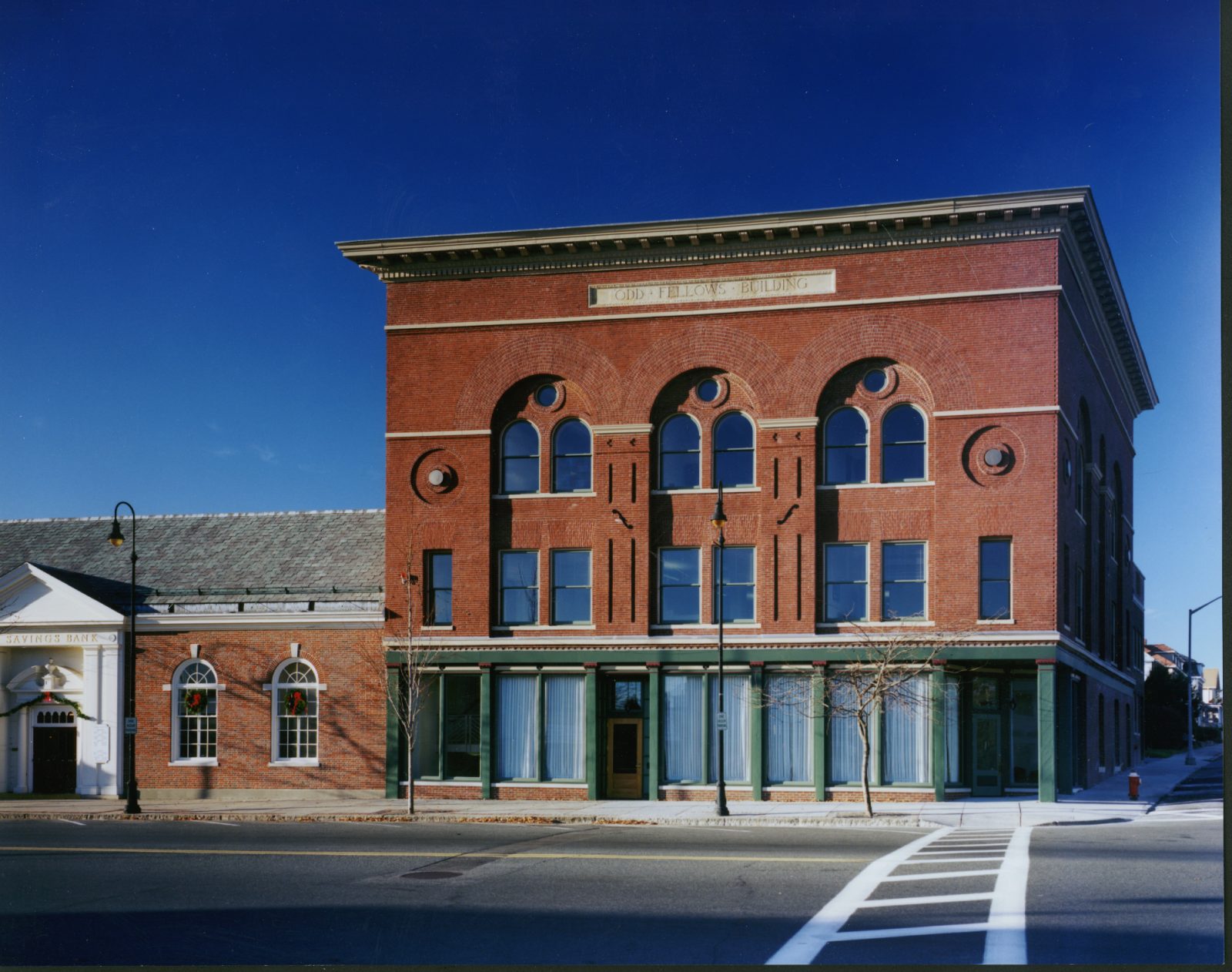Wakefield, MA
Odd Fellows Hall
Scope/Solutions
Odd Fellows Hall, listed on the National Register of Historic Places, was built in the late 1800s as a manufacturing building with then-common post-and-beam interior framing and unreinforced brick masonry exterior walls. In 1997, when a major fire engulfed the building, the building housed office and retail space. The day after the fire, the owner’s insurance company retained SGH to assess the safety of the building and advise the town on securing the site.
The owner also wanted to rehabilitate the building and preserve its character while obtaining modern code compliance. SGH restored Odd Fellows Hall to look essentially as it had for over 100 years with historically-sensitive construction that complied with building codes.
Since site constraints prohibited any exterior bracing during reconstruction, SGH designed and monitored a temporary bracing system to shore the floors and stabilize the fire-damaged unreinforced masonry walls. We adopted a top-down construction approach wherein the columns and the roof were installed first to brace walls; demolition and reconstruction proceeded floor-by-floor moving downward.
SGH designed a new interior framing system to replace original construction while preserving exterior walls. We also designed pneumatic concrete (shotcrete) with reinforcing mesh for the exterior walls to provide the strength necessary to upgrade the walls for seismic and wind resistance and to support floor loads.


