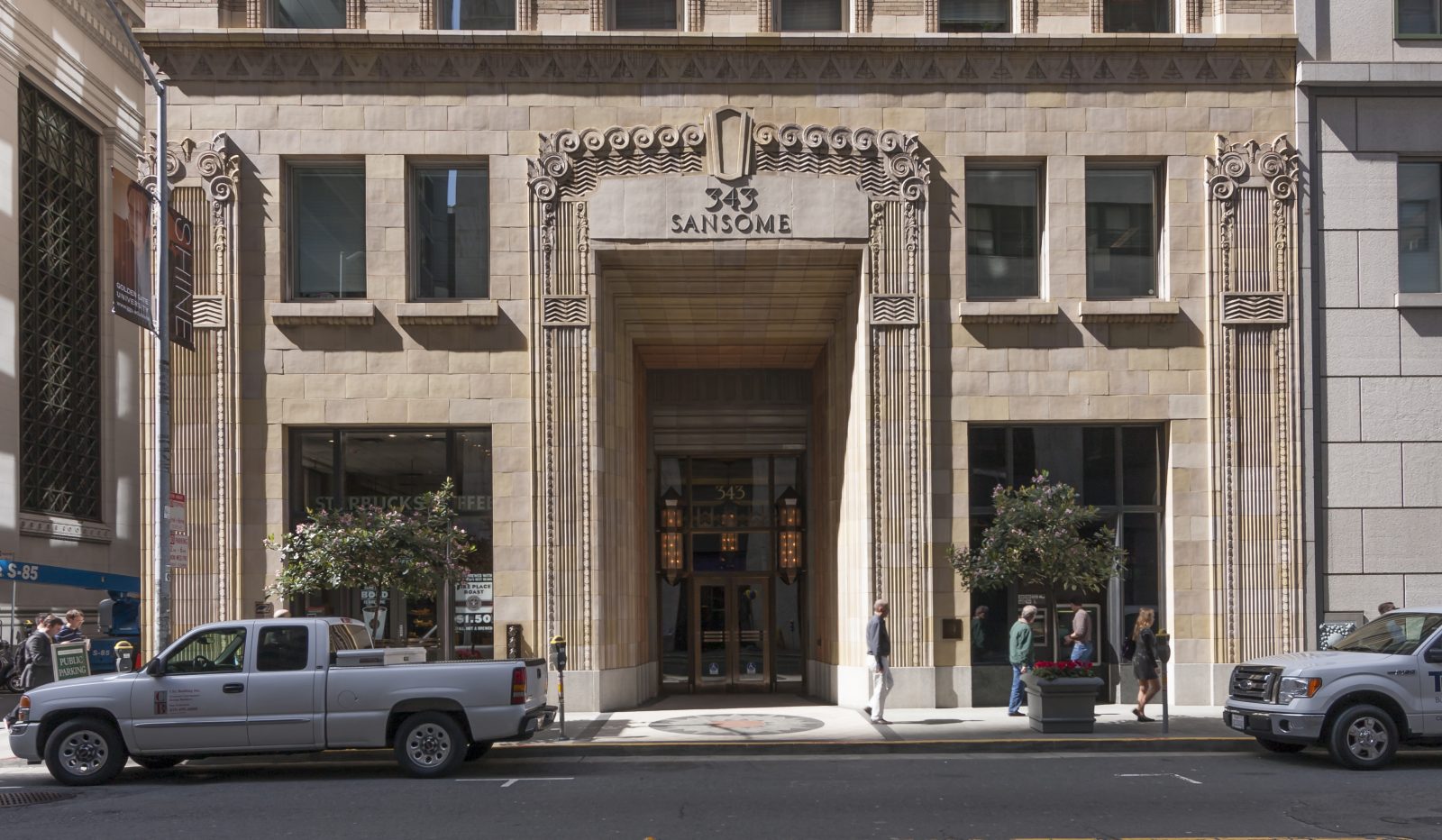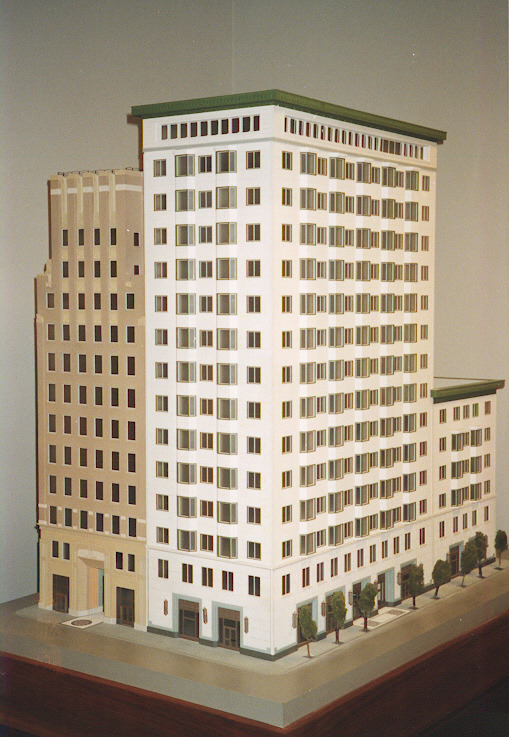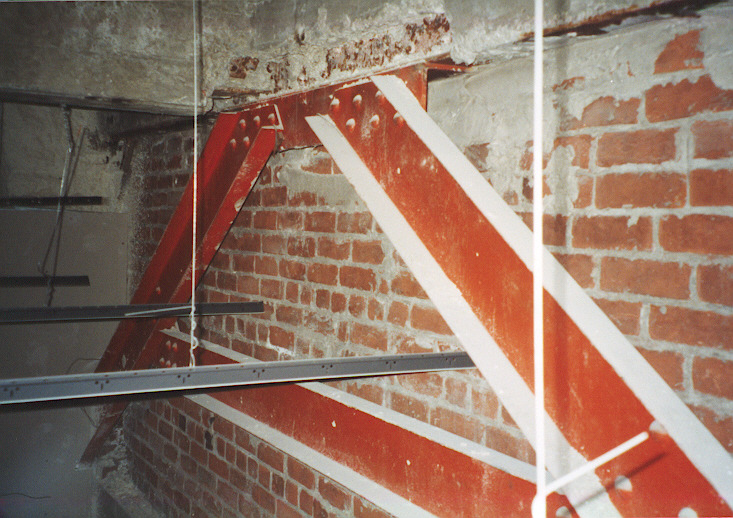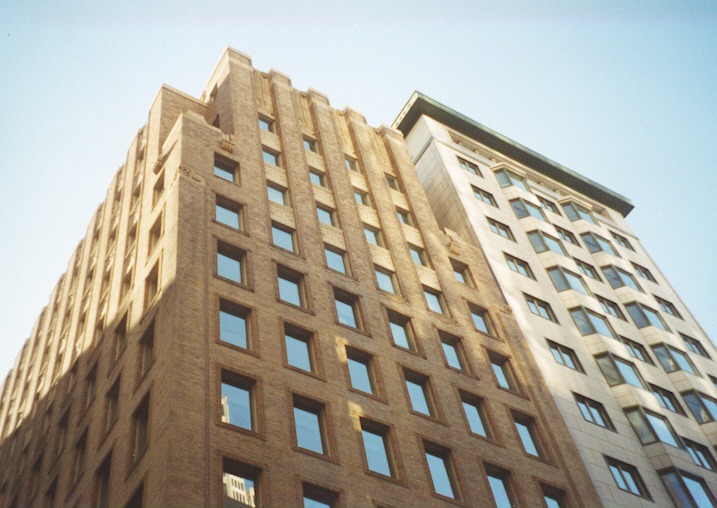San Francisco, CA
343 Sansome Street
Scope/Solutions
The prospective owner of 343 Sansome Street, a prime commercial property in downtown San Francisco, wanted a detailed due diligence survey. The building, consisting of a series of additions, was built on fill once part of the San Francisco Bay where ships were abandoned during the 1849 Gold Rush. SGH performed a condition assessment and related structural analysis for the pre-purchase evaluation.
The original eight-story, steel-frame, masonry-infill building was constructed in 1907 and founded on timber piles. In 1929, the building was extended to thirteen stories. The fourteenth story and a new fifteen-story tower were added alongside the original building in 1989. SGH assessed the condition of the structure and building enclosure for the original building and its additions, which were structurally integrated.
- Highlights on SGH’s work on this project include the following:
- Estimated seismic loss by calculating probable maximum loss
- Performed a push-over analysis using FEMA 273 methodology
- Investigated the condition of waterproofing, roofing, and roof gardens
- Evaluated brick and terra-cotta facades of the historic building and granite and glass curtain wall of the 1989 tower
- Observed excavated areas within the basement to assess condition of timber piles
Project Summary
Key team members




