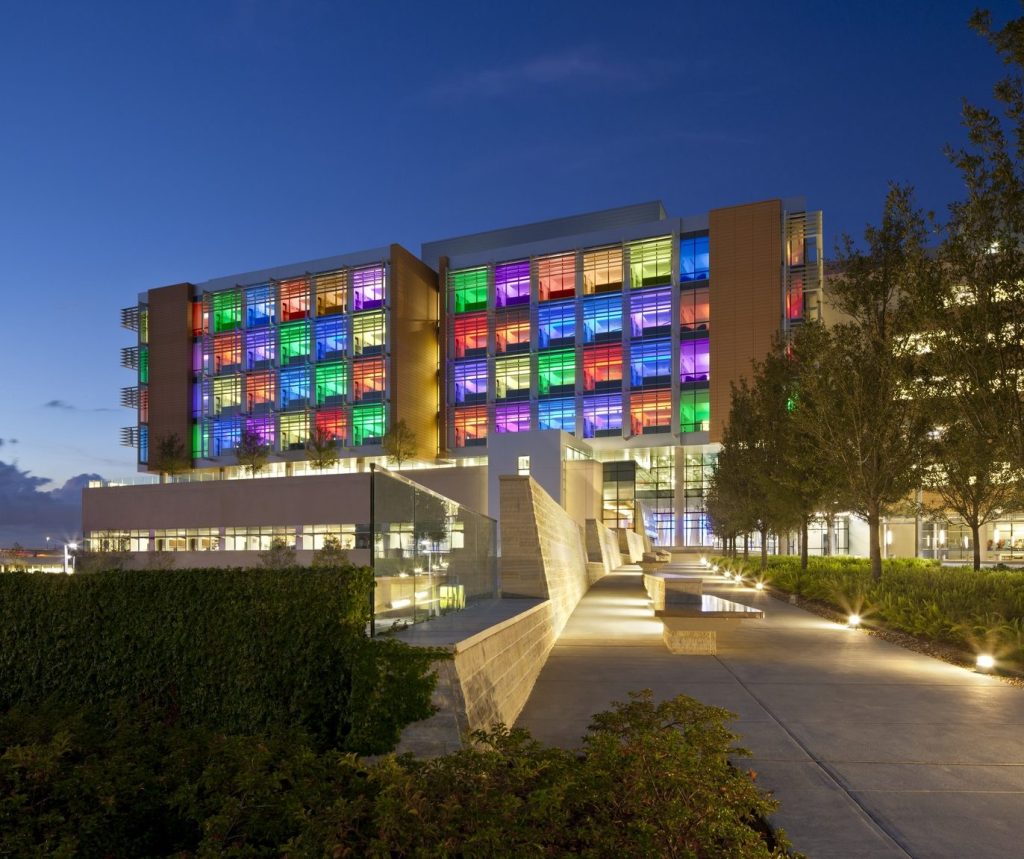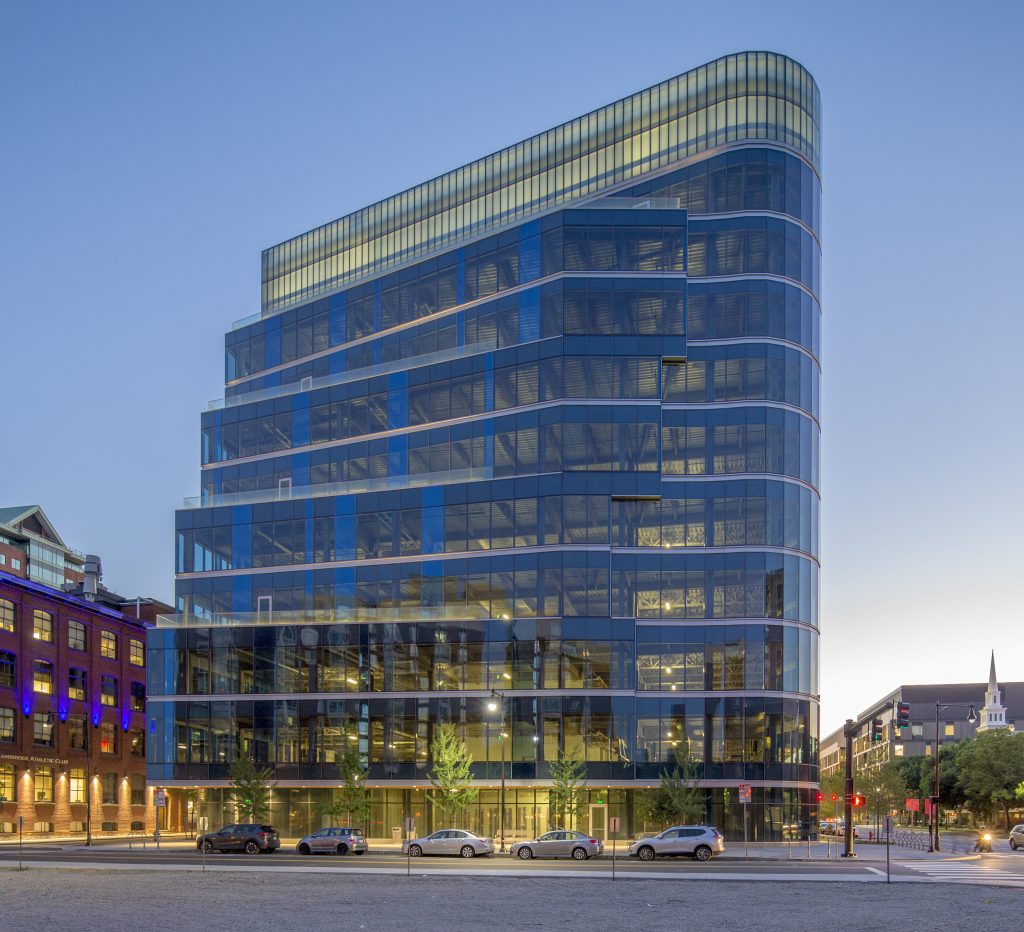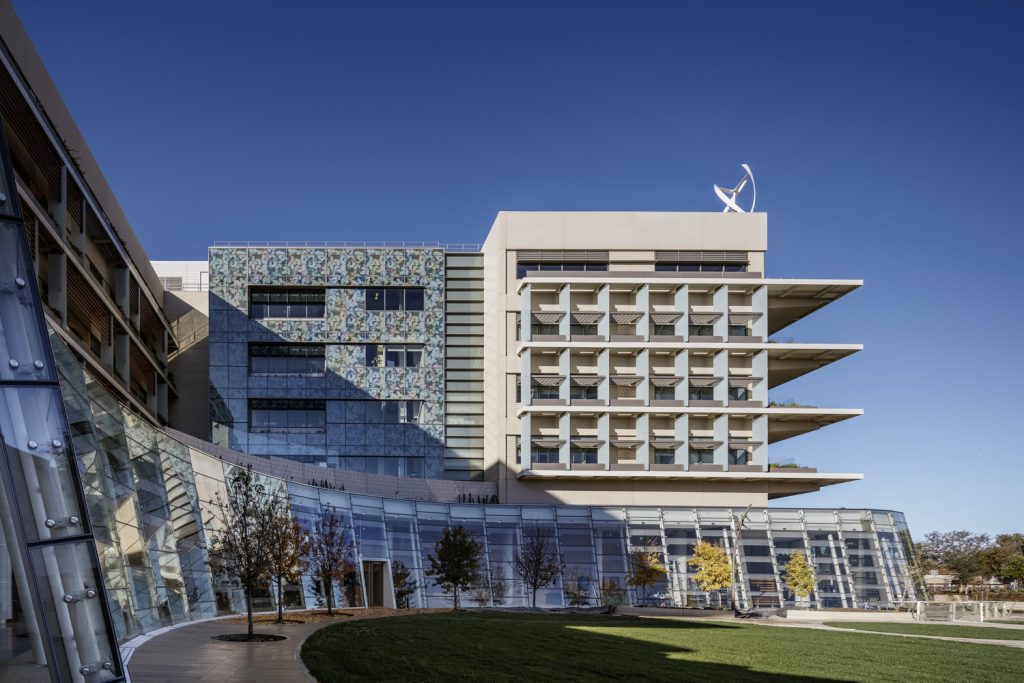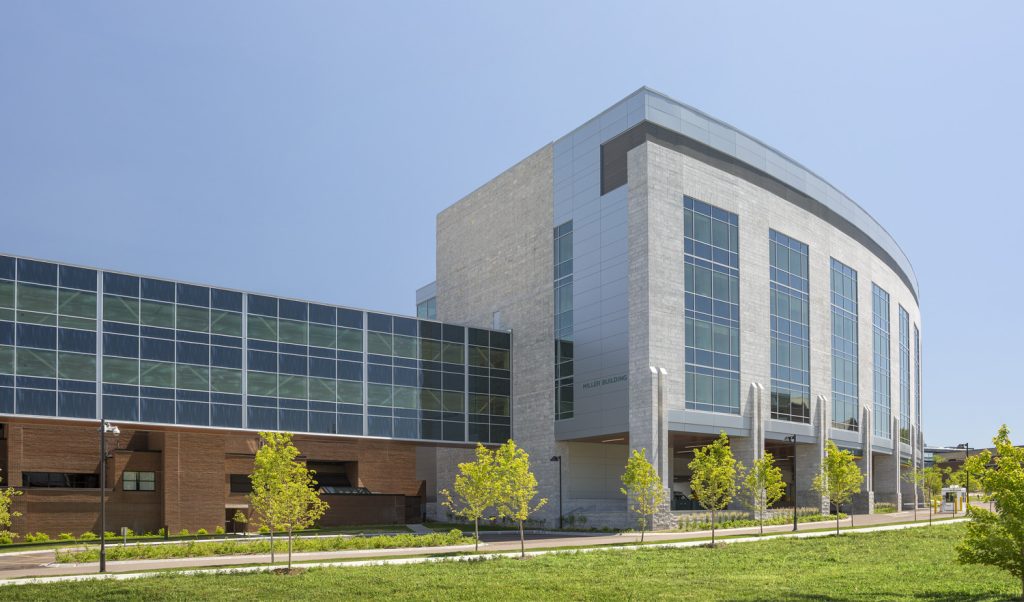Innovating and improving buildings for public health.
New buildings and renovations for the health care and life sciences industries must balance program needs, building performance, occupant comfort, and aesthetics. These specialized buildings must often meet specific requirements related to the equipment they house, operational needs, temperature and humidity concerns, and ability to be flexible and resilient in unexpected circumstances. SGH collaborates with facility owners, manufacturers, and project teams to understand the project goals and provides engineering consulting services to:
- Design new structures and building enclosures to achieve the architectural vision, functional layouts, and operational goals
- Consult on code compliance, such as energy use, fire life safety, accessibility, and resilience
- Evaluate existing building systems as part of prepurchase or condition surveys
- Design structural and building enclosure renovations for changes in use, program variations, or modernization projects
- Diagnose building performance issues and design repairs that minimize the effect on daily operations
- Investigate existing building materials, components, and systems, and test new ones in our Applied Science & Research Center
Our multidisciplinary teams develop engineering solutions for health care and life sciences facilities–from urgent care hospitals to specialized rehabilitation centers to innovative manufacturing facilities.





