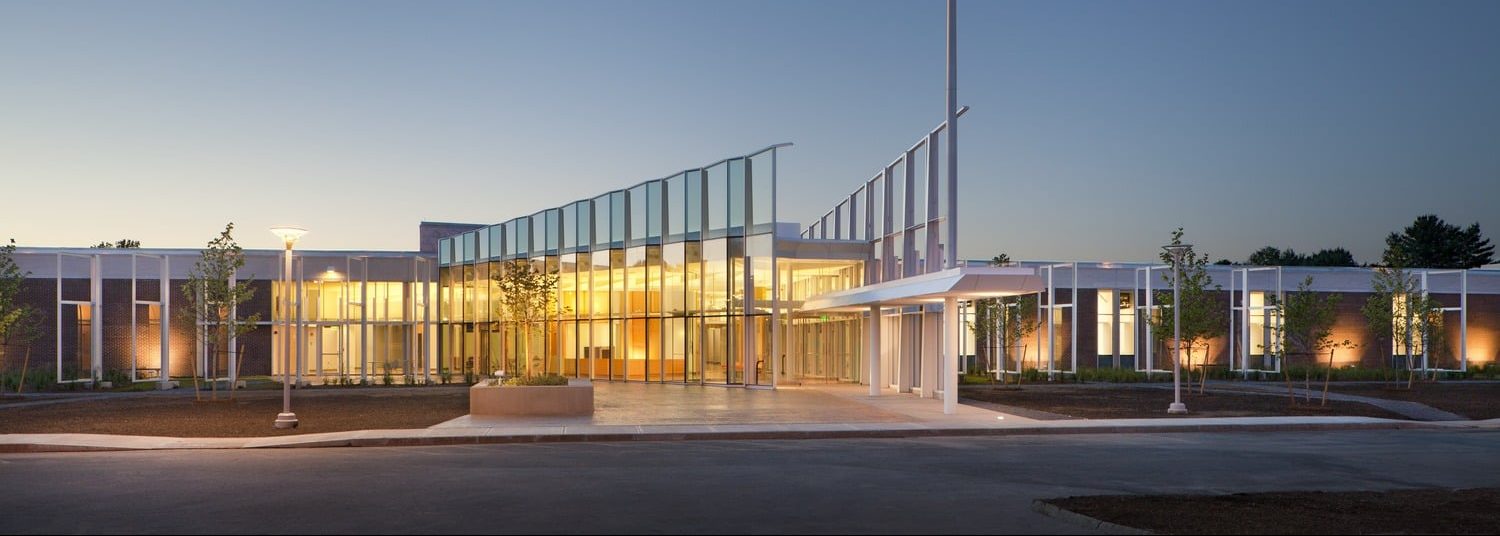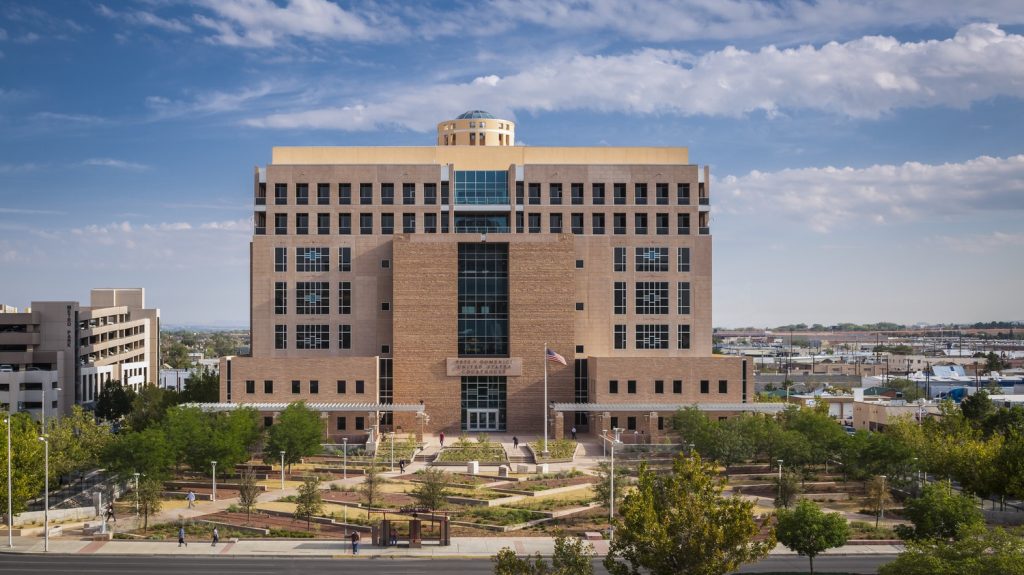Designing and restoring iconic and important government buildings.
State houses, capitols, courts, embassies, and administration buildings include some of our country’s most monumental structures and house some of its most important functions. New construction and existing building projects for government entities must balance long service lives with program and security needs, building performance, durability, and often preservation criteria. SGH collaborates with these entities and their project teams to understand the project goals and provide engineering consulting services to:
- Design new structures and building enclosures to achieve the architectural vision, functional layouts, and performance goals
- Consult on code compliance, such as energy use, fire life safety, accessibility, facade safety, and resilience
- Perform condition assessments of building systems to help entities budget and plan for future work
- Diagnose deterioration and building performance issues and design repairs that minimize the disruption to ongoing operations and preserve these structures for future generations
- Design structural and building enclosure modifications for modernization or change-in-use projects
- Investigate existing building materials, components, and systems, and test new ones in our Applied Science & Research Center
- Evaluate new and existing structural and building enclosure systems to assess their ability to meet security requirements
Our multidisciplinary teams develop engineering solutions for creating, maintaining, and preserving government projects ranging from office and court buildings to iconic capitol buildings and embassies.



