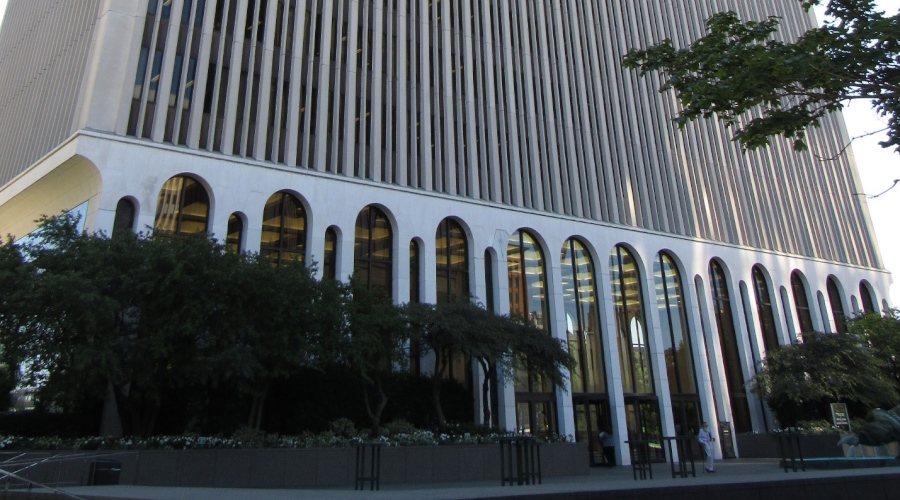What it Takes to Execute a Successful Recladding Project

A Case Study on Investigating Deterioration and Providing Repair Recommendations
Minoru Yamasaki was a Japanese American architect who rose to prominence in the early 1960s with his distinctive blend of ornamental and modernist architecture. In 1963, the Manufacturers and Traders Trust Company (M&T) commissioned Yamasaki to design their new office building in Buffalo, New York. Completed in 1967, One M&T Plaza is a 22-story tower rising from a landscaped plaza encompassing a full city block. The ground level features a 35-foot tall lobby originally clad with 3 cm thick, Vermarco Taconic white marble accenting full‑height, arched windows along the east and west elevations (Figure 1). The north and south elevations featured bookmatched, 3 cm thick, Vermont Verde Antique green marble panels framed by Vermarco Taconic white marble (Figure 2), and the top of the ground floor at the north and south elevations is capped with curved stone soffit panels creating an offset from the upper floors forecasting Yamasaki’s later design at Rainier Tower.
Over the building’s life, the lobby-level facade performed well despite underlying material and detailing deficiencies that were unknown in the industry at the time of construction. As was common to other thin marble veneer construction of this era, cracking and bowing of the white panels was prevalent and included cracks and corrosion staining on the green marble emanating from embedded reinforcement, resulting in continually increasing maintenance demand. Previous panel replacement campaigns were generally unsuccessful as the replacement marble was not a good aesthetic match for original marble and the replacement panels exhibited similar signs of material degradation. M&T desired a solution to reduce the effort associated with this ongoing maintenance and mitigate the risk of a panel falling while maintaining Yamasaki’s original design intent.
Publisher
Building Enclosure Magazine