Non-Ductile Concrete: Preparing for a Retrofit Ordinance in San Francisco
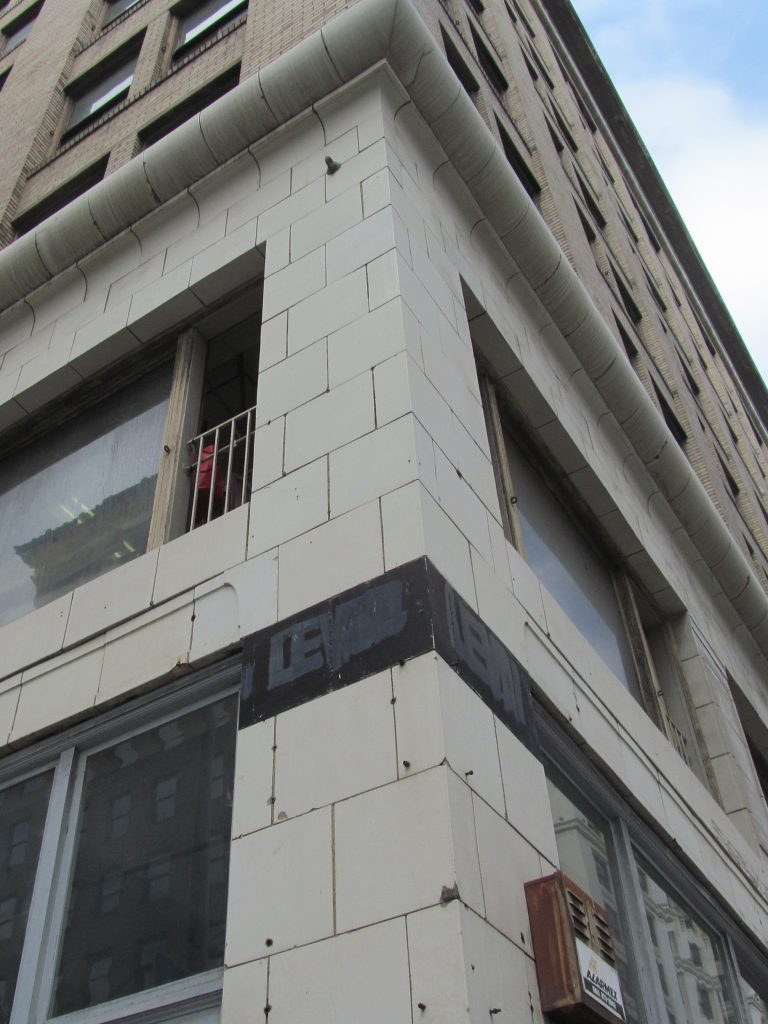
Earthquakes pose threats to buildings and infrastructure, especially in high-seismic areas across California. One seismic safety issue being monitored by local governments is identifying and addressing the potential threats posed by non-ductile concrete (NDC) structures. To date, several Southern California cities—including Los Angeles, West Hollywood, and Santa Monica—have adopted NDC retrofit ordinances into law.
San Francisco has yet to adopt a formal retrofit ordinance but is in the process of studying the issues. The city has issued an executive directive to begin screening potentially vulnerable concrete buildings and is expected to pass a formal ordinance in the next year or two. The San Francisco Department of Building Inspection is keenly aware of this vulnerable existing building type and has performed several screening studies, including its Community Action Plan for Seismic Safety.
Building owners should understand the issues related to NDC construction and prepare for potential legislation.
What is non-ductile concrete?
The word “ductile” or “ductility” is used by engineers to describe a material’s ability to undergo large deformations without breaking. Think of a new rubber band’s ability to be stretched considerably longer than its original length without snapping. The ability of a building to “stretch” without breaking is an advantageous quality that is purposely planned for by modern structural engineers who design buildings and other structures. A “brittle” material is the opposite, and this quality can have negative consequences when it is subject to stretching. Think of an old, dried-out rubber band that snaps almost immediately upon stretching.
Ductility and brittleness, as they relate to buildings, were not thought of or understood until relatively recently. Our current understanding of how buildings behave and perform during an earthquake took many years to develop, and our building codes did not holistically consider all buildings’ ability to stretch until 1976.
Concrete without steel reinforcing bars (i.e., “rebar”) behaves like that old, dried-out rubber band with no ability to stretch without breaking. However, steel can stretch without breaking, much like that new rubber band. While the analogy is simplistic, there are numerous ways in which an older concrete building may break when subject to earthquake ground motions. But regardless of the way it fails, it often boils down to the concrete not having enough rebar in the places where it’s needed. This is especially true for concrete buildings designed before the 1976 Uniform Building Code (UBC) went into effect (this date varies by jurisdiction, but is generally around 1980).
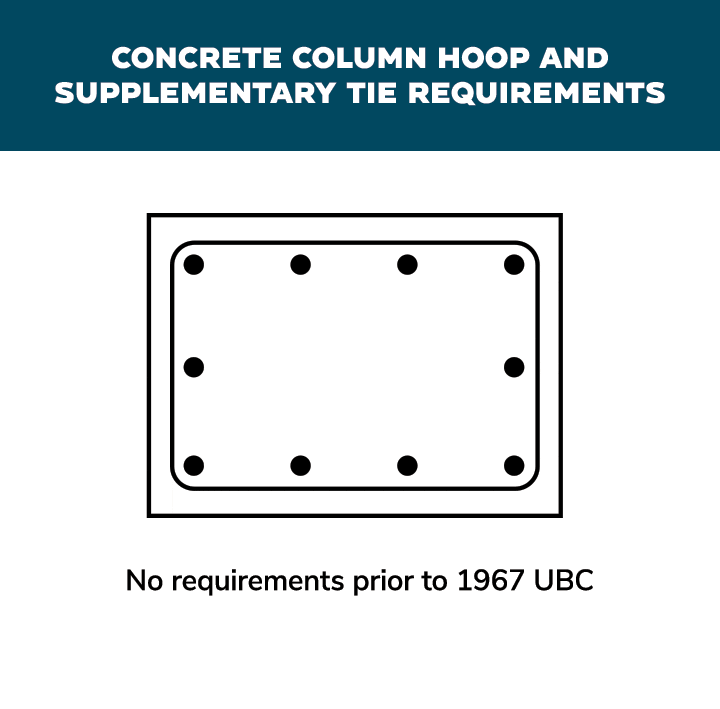
Lack of sufficient and well-detailed rebar is not the only potential negative attribute of older concrete buildings. Many are configured such that the structural elements intended to resist earthquake shaking are located asymmetrically and will cause the building to twist as it is shaken. This results in more damage than if the system were symmetric. This is a common occurrence for a corner building, which will have two relatively open sides and two solid sides. A similar condition occurs if there is an open storefront or parking at the first level. Additionally, some buildings have a taller story height at the ground level. This “soft-story” or “weak-story” condition can result in a concentration of damage in this story and potential collapse.
Any of these conditions, by themselves or in combination, may negatively affect the building’s performance and, depending on the level of shaking, may cause significant damage and even collapse. Evidence of this type of damage was observed in numerous earthquakes throughout the world, many of them in California, including events in Northridge and the San Fernando Valley.
How do I know if my building is NDC?
If your building is concrete and was designed and built before 1980, there is a strong possibility that it can be classified as NDC. (However, buildings that primarily have solid walls on elevations may not be NDC.) The building code officially changed and was adopted in 1976, incorporating the principles of ductility that engineers still use today to design new ductile concrete buildings. 1980 is generally used by engineers as the cut-off date to account for the lag between the start of design and the end of construction. A qualified structural engineer with experience in concrete building evaluation can help determine if your building is NDC.
What is a retrofit ordinance?
Cities, counties, or municipalities sometimes pass retrofit ordinances to mitigate known risks that certain types of buildings pose. San Francisco has previously instituted several ordinances, including the Parapet Safety Program (1975), the Unreinforced Masonry Building Program (1992), and the Soft-Story Program (2013). These ordinances typically require addressing specific deficiencies of buildings that are known to be hazardous. They require an evaluation by a structural engineer to determine if the building falls within the scope of the ordinance, and to provide retrofit plans for review by the city and implementation by a general contractor. Compliance tiers are often defined to ensure the most egregious or high-risk buildings are retrofitted first, along with timelines that must be met. These timelines are on the order of five to twenty years from the date of notice to completion of retrofit.
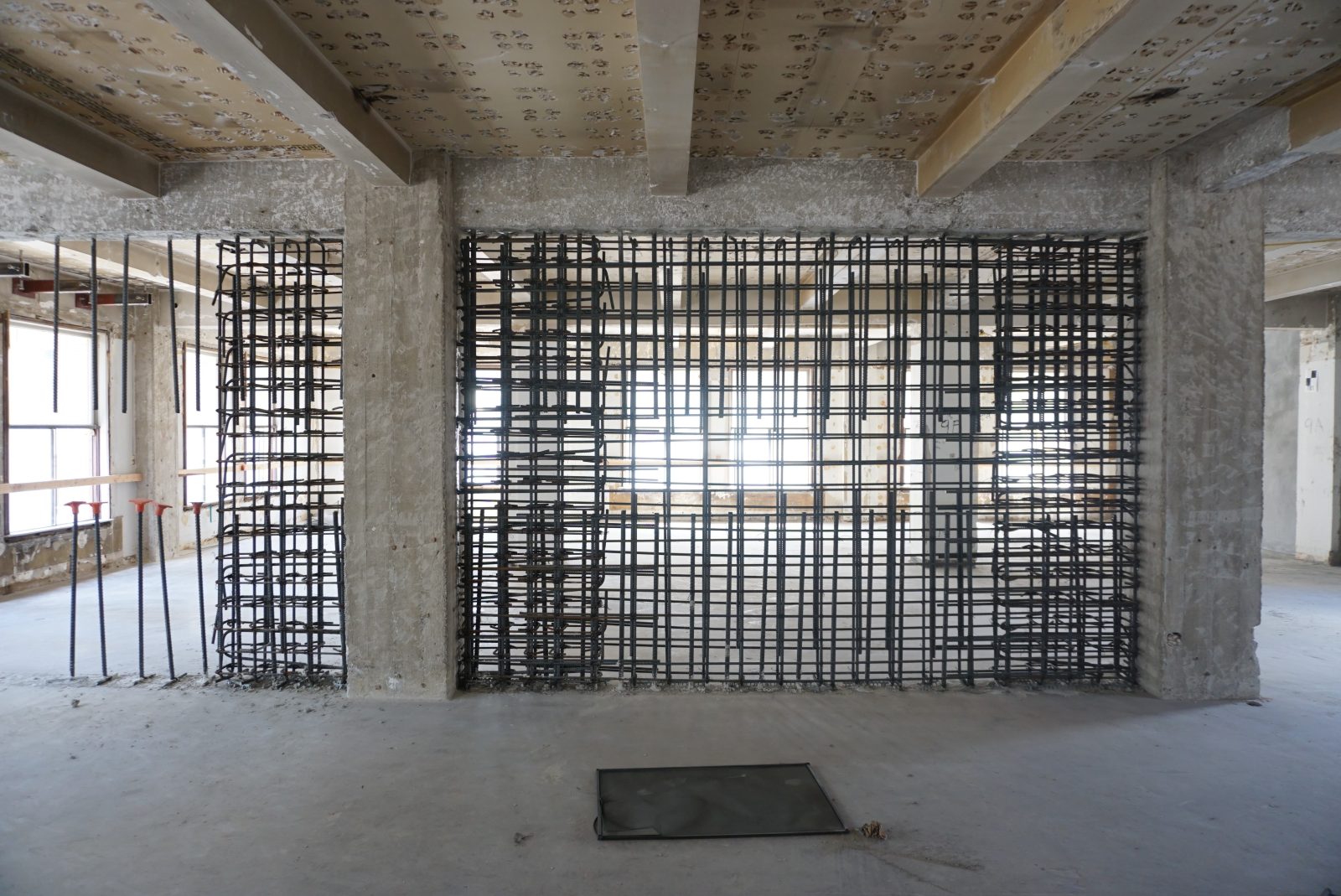
How do I comply with a concrete retrofit ordinance?
Most retrofit ordinances follow a similar formula and typically include the following steps:
- Notification: Prior to implementing an ordinance, the city or consultants typically perform a survey to understand the number of buildings containing the risk to be mitigated and compile a list of addresses and owners. The owners of these buildings are then notified that their building may potentially be in the class containing these hazardous conditions.
- Screening: Following notification, the building owner must hire a qualified structural engineer to determine whether their building falls within the ordinance’s scope. This screening often requires filling out a form that includes a checklist of hazards
and deficiencies. - Evaluation: If the building does fall within the scope of the ordinance, the structural engineer then performs an engineering evaluation to determine the scope of the problem. This evaluation can be simple or complicated, depending on the scope of the ordinance. (The evaluation methodology and evaluation and retrofit criteria for the future San Francisco ordinance have not been determined.) More complicated analyses are more time-consuming and expensive, but generally provide more accurate results and frequently show that structural elements are satisfactory, whereas more simplified methods indicate the opposite. More complicated analyses often save money in the long run by reducing the scope of the retrofit. If the original structural drawings are available, only limited material testing and investigation may be necessary, but if no drawings are available, destructive investigation and testing will likely be required to avoid conservative assumptions. It is likely other consultants besides a structural engineer will be required to address code compliance issues and mitigate impacts of the retrofit. For instance, input from an architect or mechanical engineer may be needed. A geotechnical engineer may also be needed to provide allowable foundation capacities and soil profiles.
- Retrofit Design: After the engineering evaluation, the structural engineer will use that information to design a retrofit (or strengthening) scheme to mitigate the problem areas. Documents that typically include drawings and specifications are produced and submitted to the building department for review and acceptance.
- Retrofit Construction: After the city accepts the retrofit documents, the owner provides drawings to a contractor for pricing and scheduling. Once the owner accepts the bid, the construction process begins. During the construction process, the structural engineer will need to provide construction services, and the owner will need to hire a testing lab or special inspector to test material strengths and inspect the work.
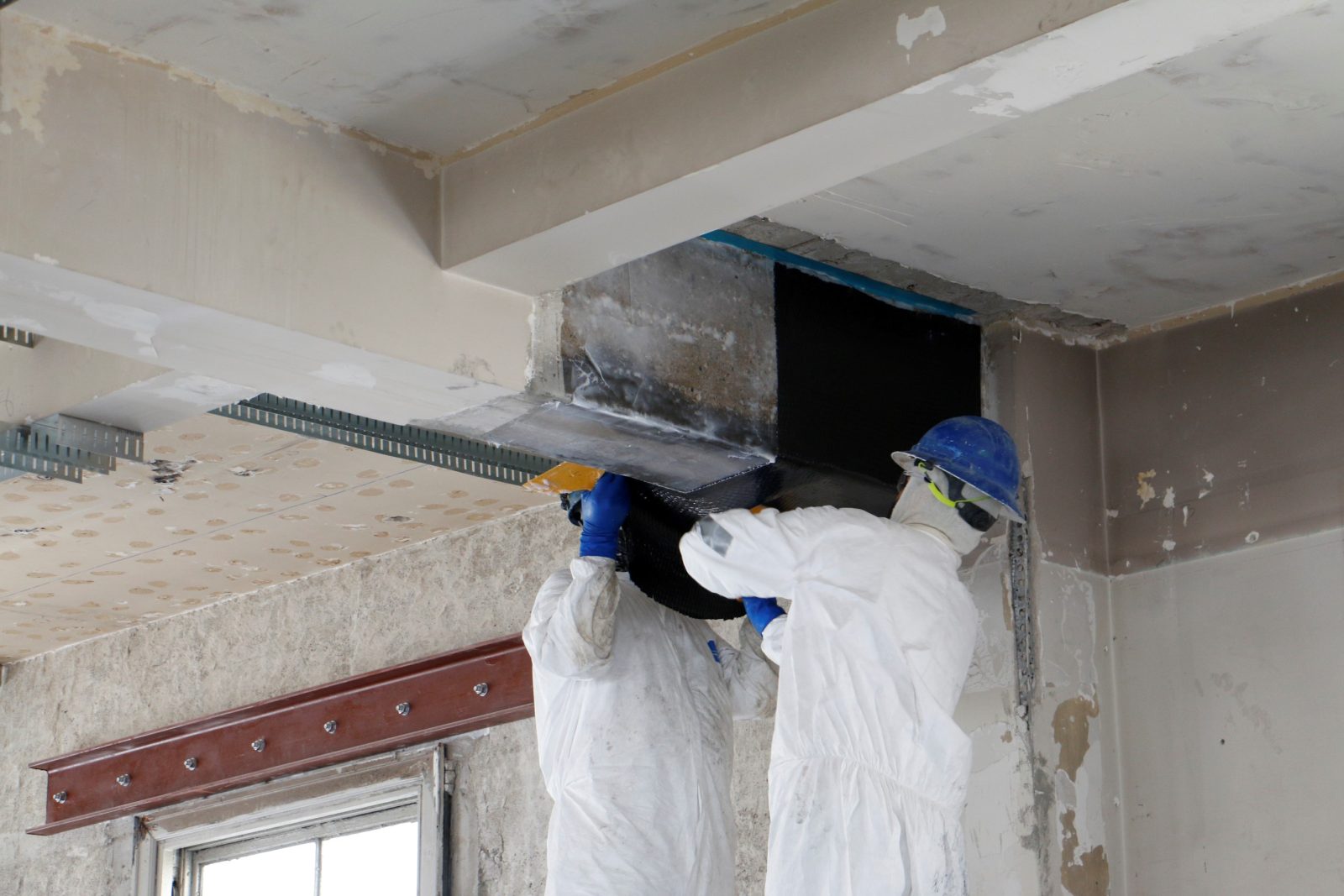
How will my building be retrofitted?
The retrofit can be done in many ways and usually depends on the building’s specific deficiencies. For example, a lack of steel hoops near the top and bottom of concrete columns is a common deficiency in older concrete buildings. A relatively simple fix for this is to wrap the columns in fiber-reinforced polymer (FRP), a material often used in boat and vehicle construction. If there are major deficiencies in the strength of the seismic-force-resisting system, which may often be the case, a new system may need to be constructed. This system may involve adding new concrete walls or steel braces or increasing the size of the existing beams and columns by casting new reinforced concrete around these elements.
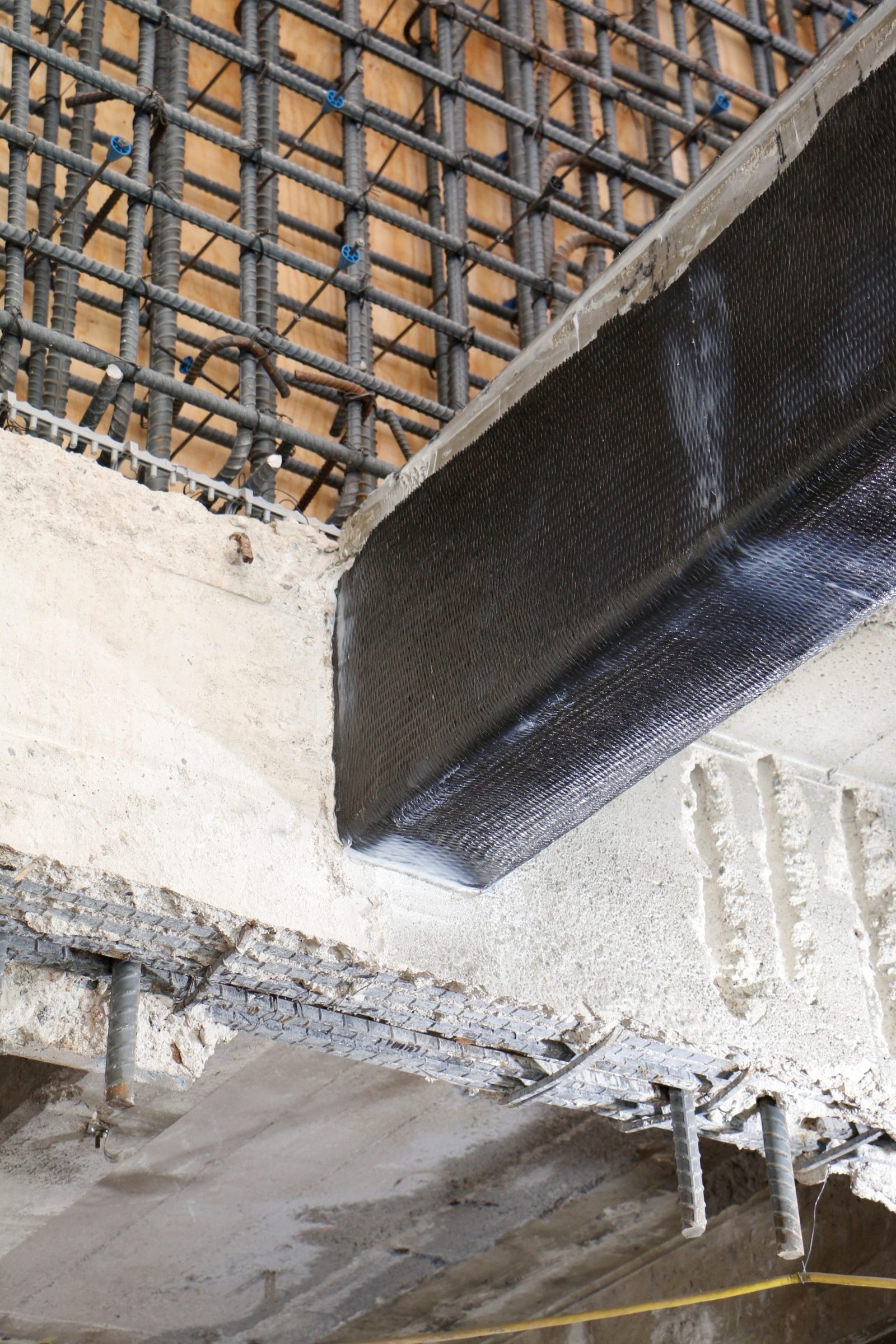
Who can help?
An experienced structural engineer can help building owners navigate the retrofit ordinance requirements and develop options to comply. SGH has decades of experience performing seismic evaluations and retrofits for all building types, including NDC buildings. We are actively involved in research on NDC buildings and were involved in early NDC building studies in San Francisco. We understand the types of NDC buildings in San Francisco and use that understanding and our experience to provide efficient and economical retrofit solutions for a given building. We are also experts in nonlinear analysis, which may be used to provide a more efficient and cost-effective solution than a typical analysis, helping clients develop solutions through constant interaction and open dialogue.