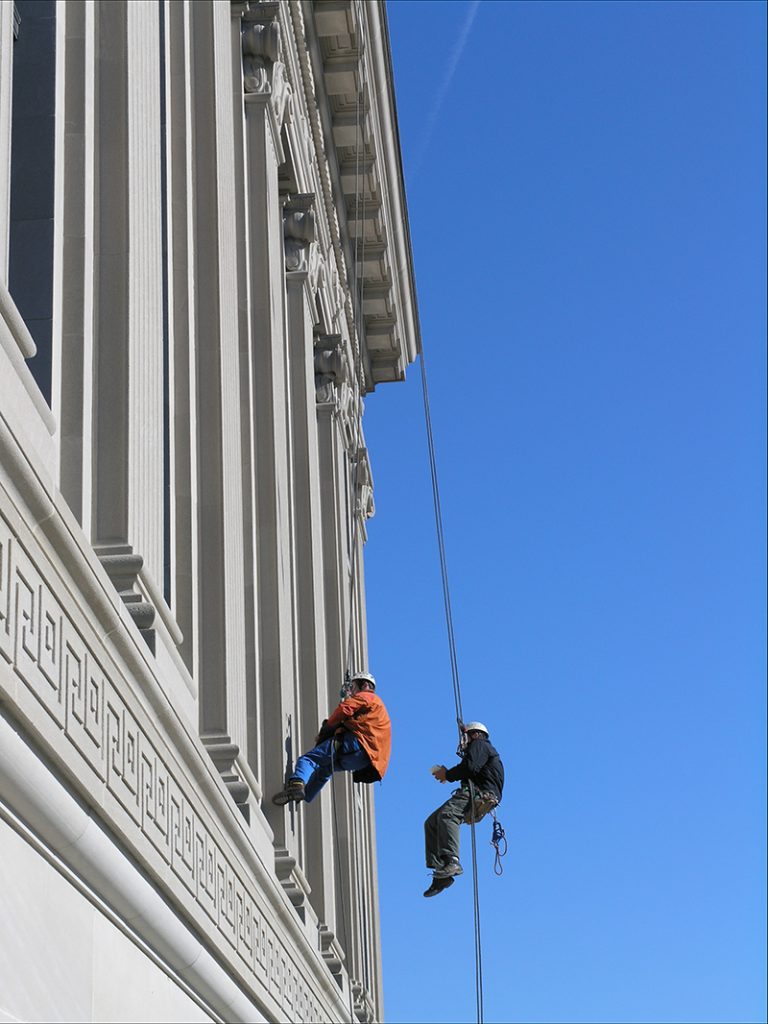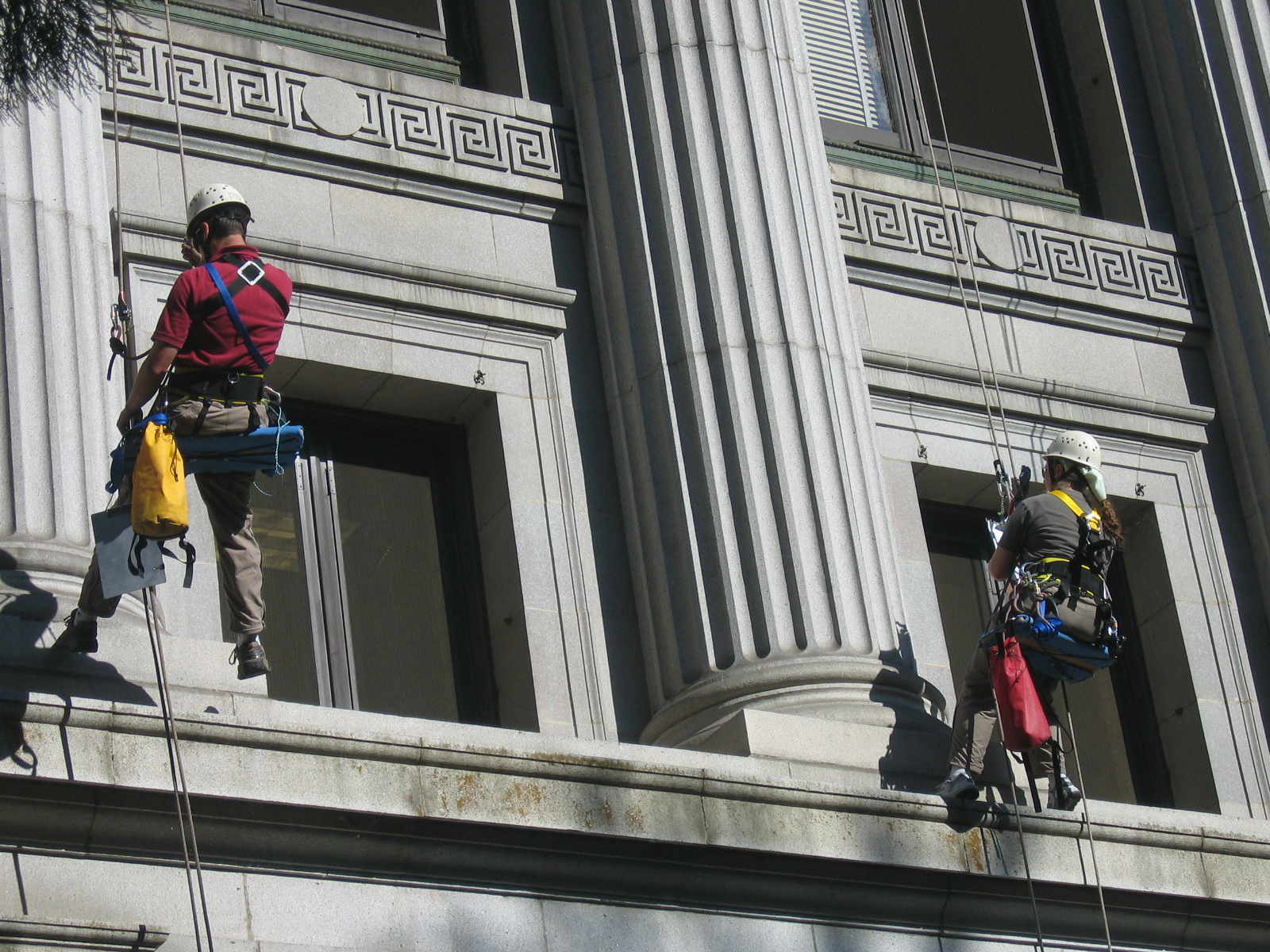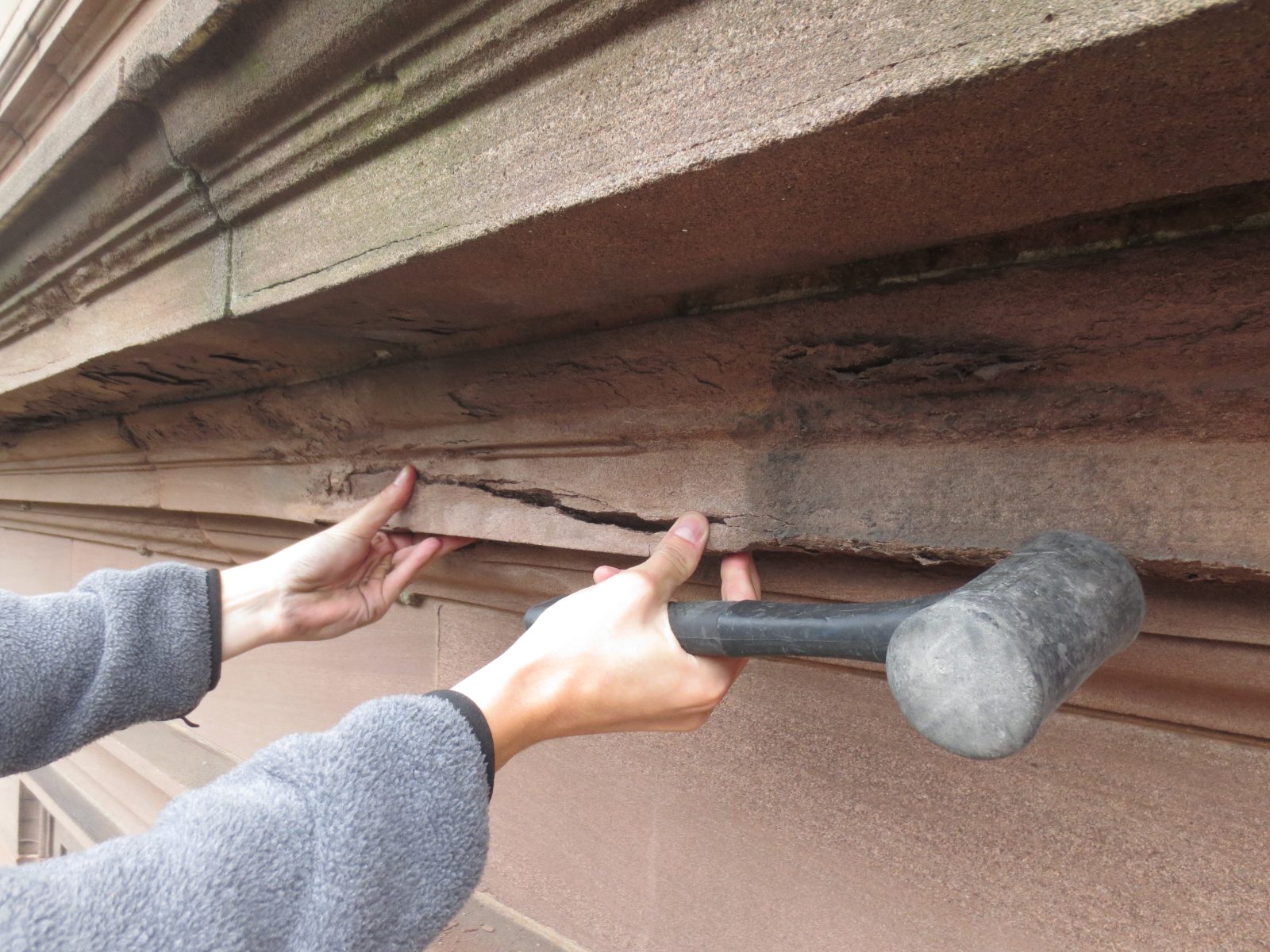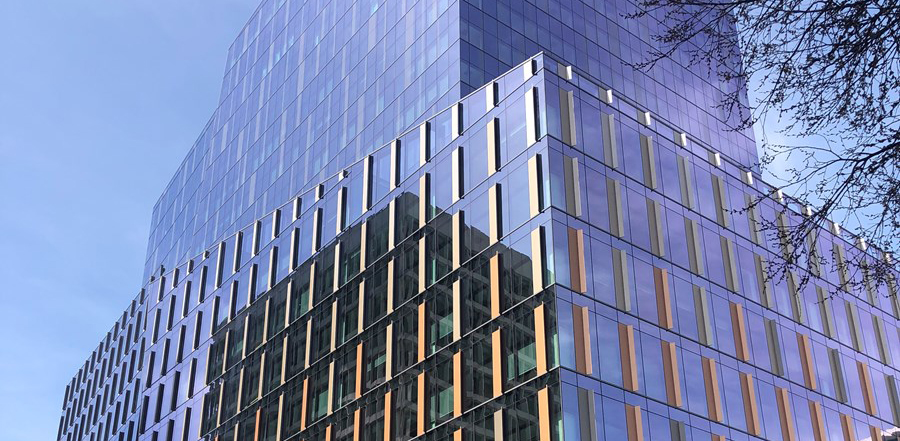Building Facades: San Francisco Inspection Requirements

Damaged and deteriorated building facades are a serious public safety concern. The damage also affects the appearance of buildings that play significant roles in San Francisco’s culture and history. When facade elements fail, there is a chance the component could fall—putting people and property at risk. As a result, many cities, including Boston, Chicago, and New York, have adopted facade ordinances.
The city of San Francisco recognizes this potential hazard and wants to reduce damage during earthquakes. In April 2016, San Francisco added Chapter 5F as a local amendment to the California Building Code outlining requirements for inspecting and maintaining existing building facades. While the ordinance’s purpose is to help ensure buildings are maintained and continue to meet approved design and construction requirements, it does not require upgrades to meet modern structural and seismic standards. More recently in November 2023, San Francisco added new requirements for inspecting glass in newer buildings (see “Supplemental Inspection Requirements” below).
The facade inspection and maintenance ordinance is accompanied by Administrative Bulletin (AB) 110, issued by the Department of Building Inspection (DBI). AB 110 details the application of the ordinance, including inspection and maintenance procedures to protect historic buildings.

UNDERSTANDING FACADE ORDINANCE REQUIREMENTS
The ordinance has the following requirements:
- Basis: The ordinance is based on ASTM E2270 – Standard Practice for Periodic Inspection of Building Facades for Unsafe Conditions, as revised and interpreted by AB 110.
- Scope: Exterior facades of all buildings five or more stories high (and some courtyards) must be inspected for unsafe conditions, movement, significant deterioration, and watertightness. Buildings with comprehensive facade inspection and repairs completed in the ten years before the due date may apply for a waiver.
- Frequency: Buildings (defined above) must be inspected every ten years. First inspections are due between 2021 and 2027, depending on the building’s initial construction date (see table below). Buildings permitted after 1998 shall begin initial inspections thirty years after the Certificate of Final Completion, except for buildings with fifteen or more stories, which must conduct an inspection within six months of notification by DBI.
- Inspector: The inspection must be performed under the direct supervision of a California-licensed architect or engineer retained by the property owner. For buildings considered historic resources, the inspector must have expertise inspecting and maintaining these types of buildings.
- Report: The inspector must prepare a written inspection report documenting the exterior walls’ condition and submit the report to DBI. The facade condition must be categorized as requiring one of the following: 1) Repair and stabilization following temporary mitigation of unsafe conditions; 2) Repair, stabilization, and maintenance; or 3) Ordinary maintenance.
- Fees: The city will charge their standard hourly rates for report review, evaluation, and processing to administer the ordinance.
| Compliance Tier | Building Construction Completion Date | Inspection Report Due Date |
| 1 | Prior to 1910 | 31 December 2021 |
| 2 | Between 1910 and 1925 | 31 December 2023 |
| 3 | Between 1926 and 1970 | 31 December 2025 |
| 4 | Between 1971 and 1997 | 31 December 2027 |
| Supplemental | 1998 to present (15+ stories only) | Within six months of notification |

CONDUCTING INSPECTIONS
A facade inspection will include the following activities:
- Review available plans, specifications, and previous reports.
- Survey interior areas for signs of water damage and interviewing maintenance personnel about leakage history.
- Determine if the building is a historic resource, as listed by the Planning Department.
- Use binoculars to scan walls for large-scale problems.
- Conduct hands-on inspections of representative areas on each face of the facade, which may require swing stage or industrial rope access. San Francisco requires close-up inspection of a minimum of 25% of each facade.
- Sound materials to evaluate internal cohesion and attachment.
- Make observations at exploratory openings, if deemed necessary by the inspector.
- Prepare and submitting a report to DBI.
DEVELOPING A PROTECTION AND MAINTENANCE PLAN
If the inspector identifies unsafe conditions, the owner must submit a stabilization or protection plan to DBI within seventy-two hours. The inspector can help the owner determine necessary stabilization measures and prioritize repairs to fit with financial plans.
Facade repairs recommended by the report need to be submitted through the normal permitting process. A qualified facade consultant like SGH can provide drawings and specifications, as well as construction administration, to help owners complete the required repairs.

SUPPLEMENTAL INSPECTION REQUIREMENTS FOR NEWER BUILDINGS
The purpose of the supplemental ordinance is to ensure glass in building facades is maintained and to improve public safety by reducing falling hazards following a series of glass failures in high-rise buildings.
The supplemental facade inspection, per Chapter 5F as amended by Ordinance 97-23, includes the following requirements:
- Scope: Applicable to buildings with fifteen or more stories for which a permit application for new construction was submitted after 1 January 1998.
- Basis: The inspection must follow Chapter 5F, ASTM E2770, and AB 110 procedures as modified by DBI. The ordinance requires 100% visual inspection of exterior glass using magnification or remote optical devices. Hands-on inspection is not required unless recommended by the engineer conducting the inspection.
- Inspector: The inspection must be performed under the direct supervision of a California-licensed engineer or architect retained
by the property owner. - Report: The inspector must submit a report to the building owner and DBI.
- Deadline: Reports are due six months after the owner receives notice from DBI. As of 1 December 2023, all notices have been sent.
Next Steps
Building owners and managers can partner with a qualified facade consultant like SGH to help determine whether their building requires a facade inspection. Together, these parties should discuss the required next steps to identify engineering inspection needs and related contractor support services, such as a swing stage, boom lift, or scaffolding.
Additional Resources
For more information about these requirements, visit the San Francisco’s facade inspection and maintenance site.