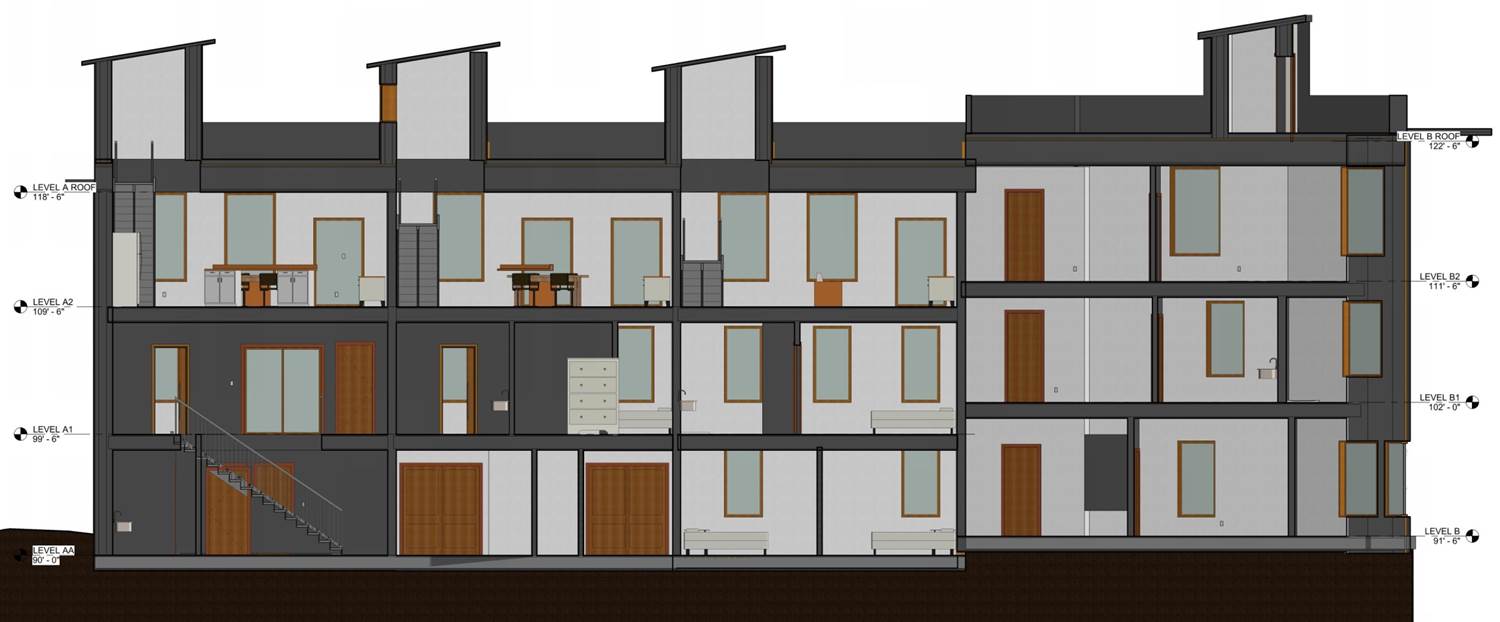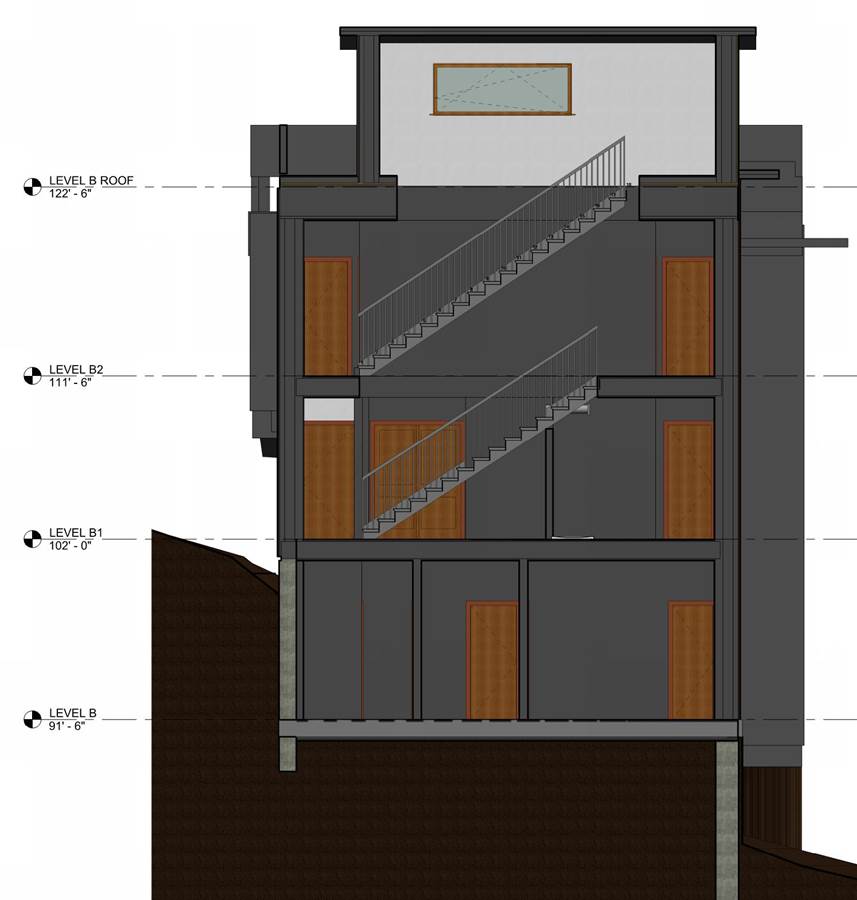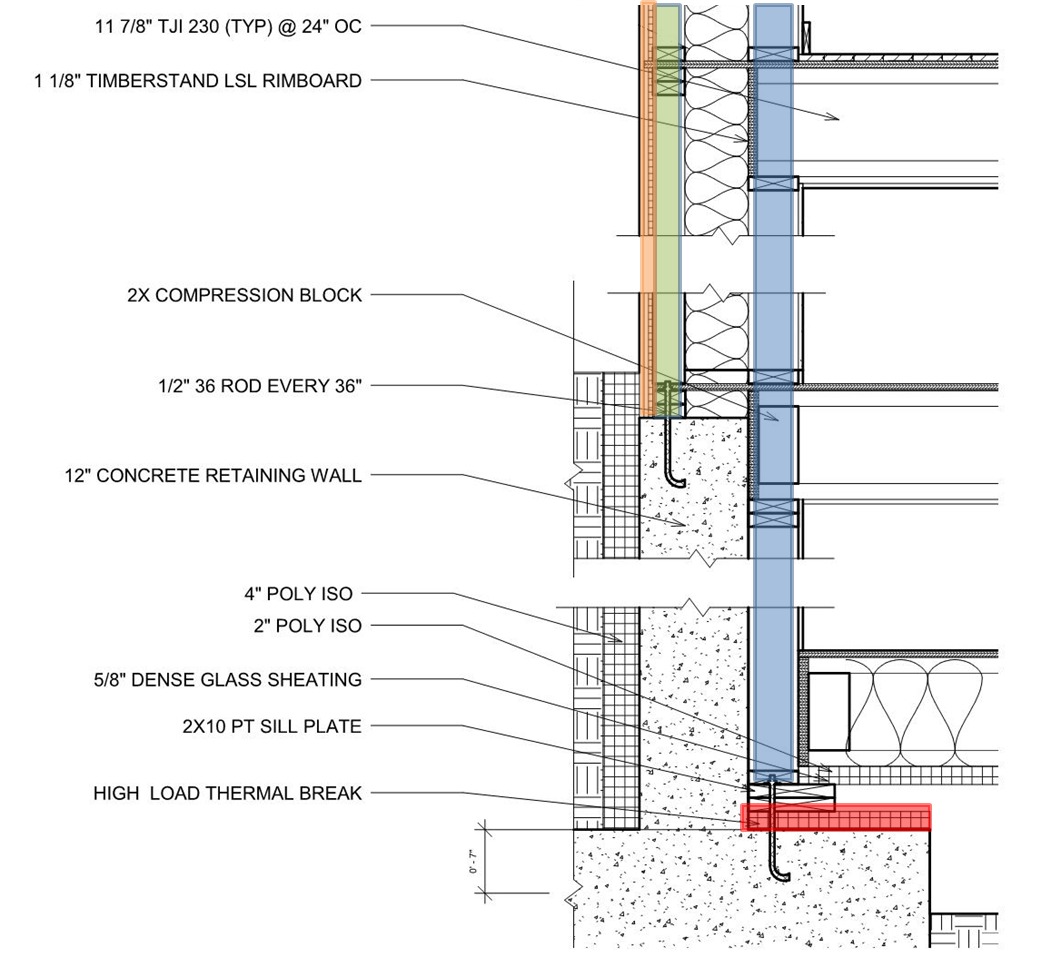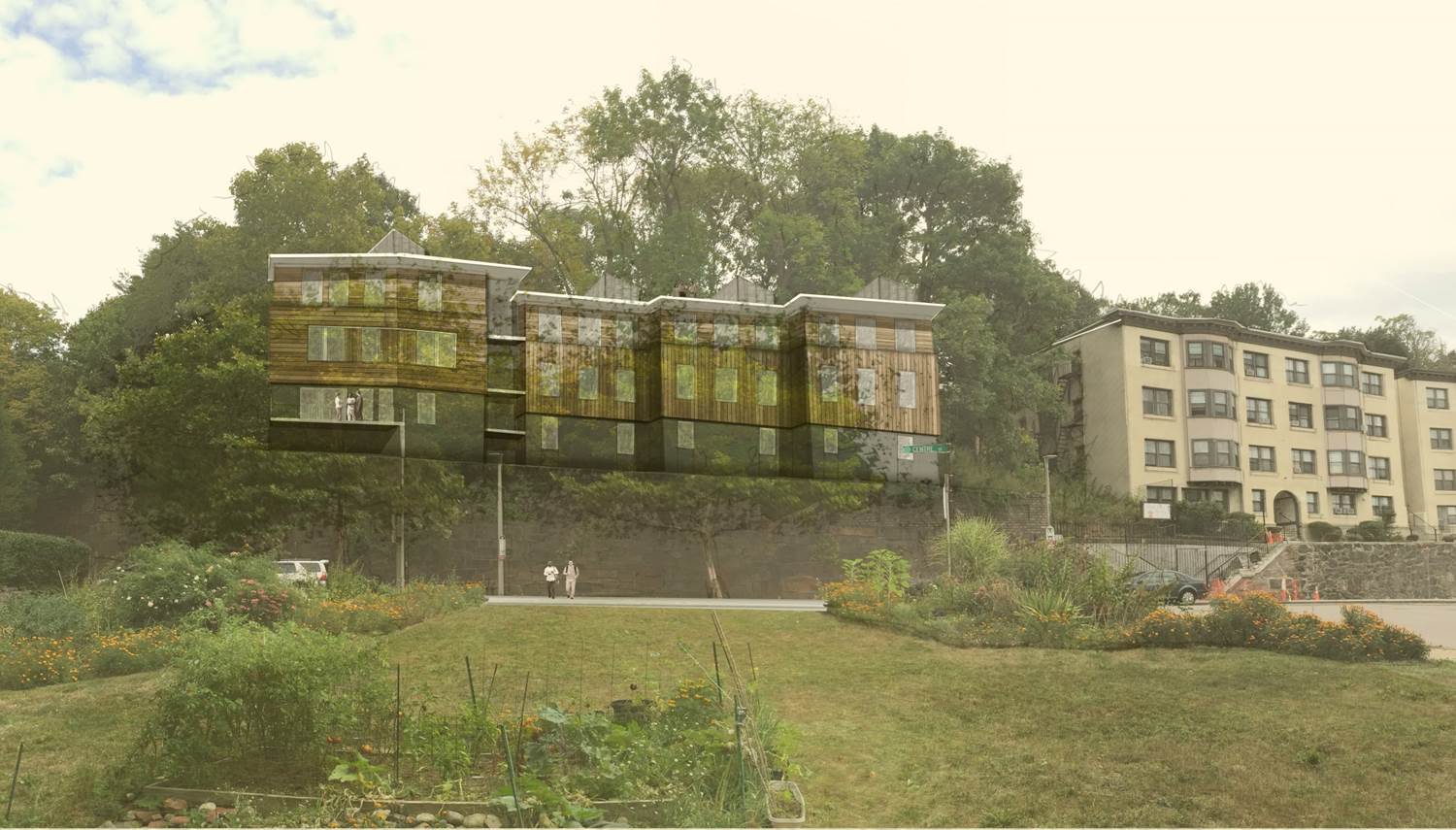Roxbury, MA
Passive House, 140 Centre Street
Scope/Solutions
Like all Placetailor projects, the Fort Hill Passive House is built with a focus on energy efficiency and sustainable building practices. SGH designed the structure for the five-unit, multifamily building.
The project includes the following passive strategies:
- Highly insulated and airtight enclosure with careful detailing to minimize thermal bridging
- Balanced continuous ventilation with energy recovery
- Efficient mechanical, electrical, and plumbing systems
- Hot water panels on roof for solar gain
SGH designed the wood-framed structure and highlights of our design include the following:
- Sustainably harvested wood
- Wood framing spaced at 24 in. o.c. to reduce material usage compared to typical 16 in. o.c. spacing
- Stud walls with interior and exterior stud walls, creating an interstitial space for continuous cellulose insulation between the planes
- Interior stud wall located inboard of the retaining wall, allowing for a thinner retaining wall and minimizing the volume of concrete
- Wood-framed, roof trusses with open webs, providing a cavity for continuous cellulose insulation
- Roof and floor sheathing that cantilevers over the interior stud wall, minimizing the thermal bridge to the exterior wall
- Use of foam glass isolators at structural bearing locations, reducing thermal losses through the structure
Project Summary
Solutions
New Construction
Services
Structures
Markets
Residential
Client(s)
Placetailor, Inc.
Specialized Capabilities
Building Design
Key team members

John Thomsen
Managing Principal, New Structural Design, Boston
Additional Projects
Northeast
The Savoy
SGH was the structural engineer for the project, which involved demolition of the existing building and preservation of the two facades that face the historic district.
Northeast
Wellington Crossing Retaining Wall Investigation
Retaining walls at Wellington Crossing A & B Condominiums facilitate construction of various condominiums, roadways, parking areas, landscape areas, and detention basins. SGH investigated eight Castlerock retaining walls that experienced various problems such as movement, gaps, and block offsets.



