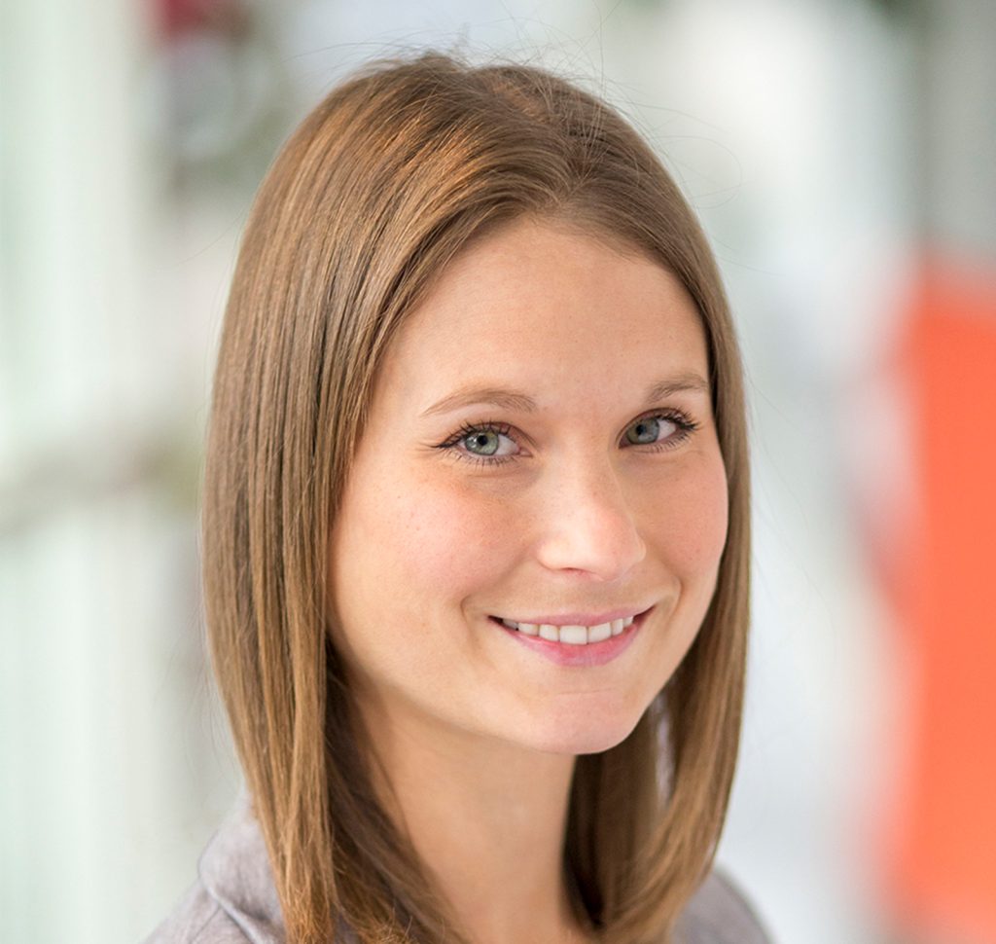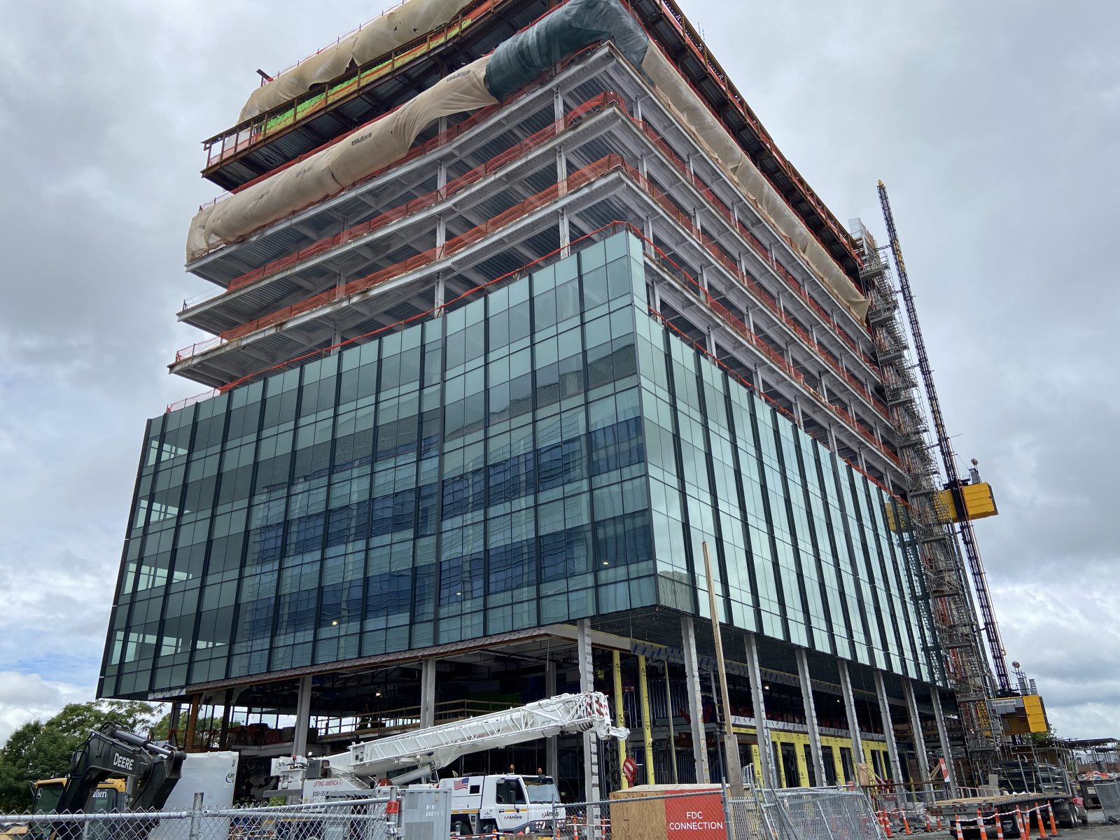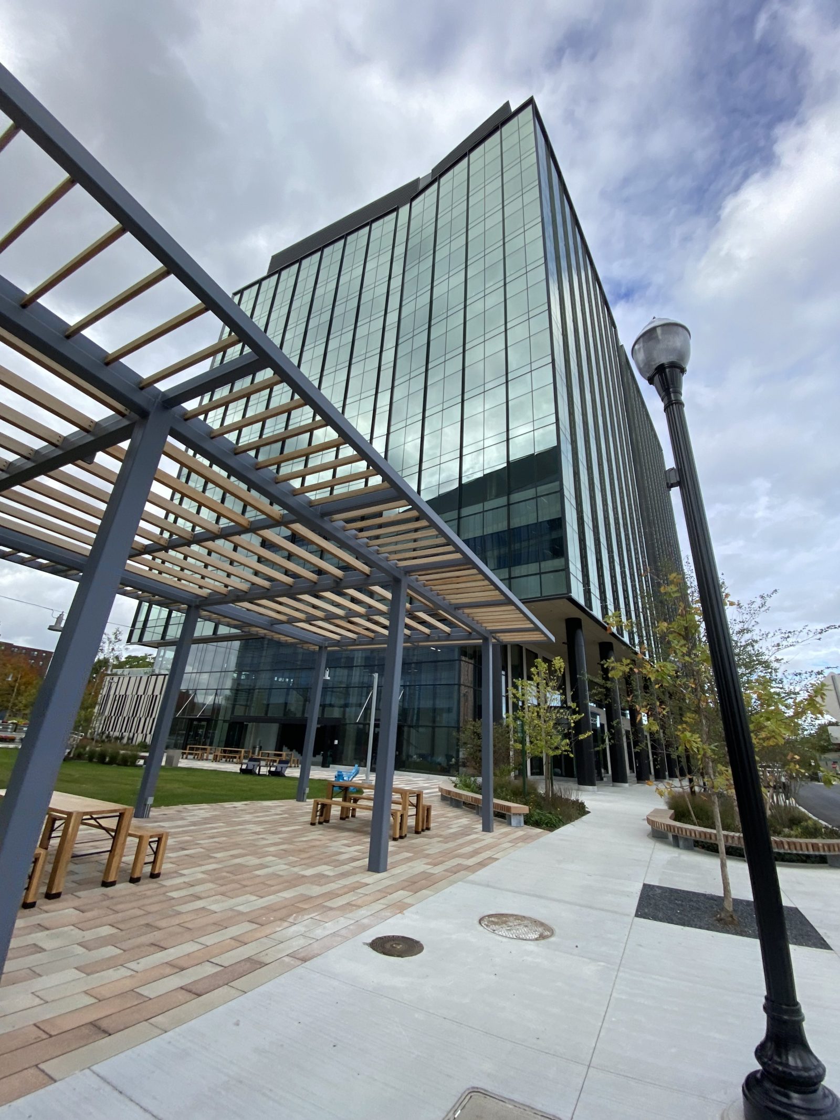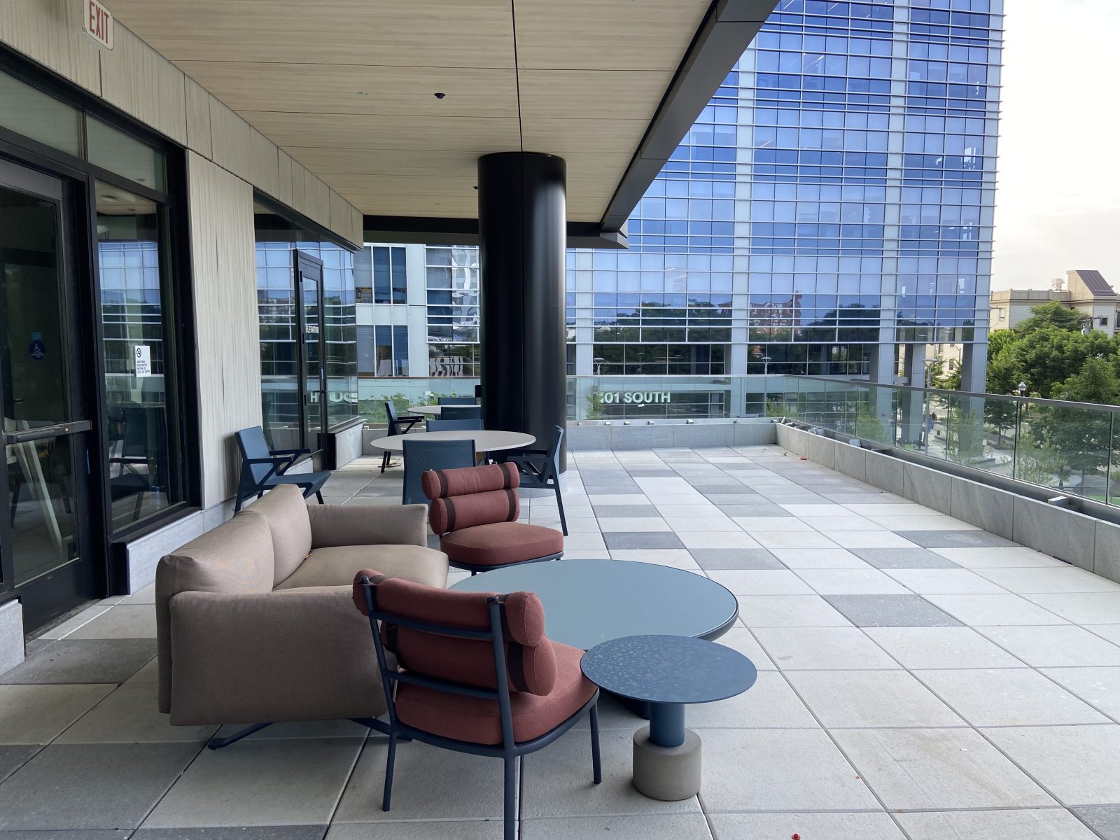Somerville, MA
Boynton Yards, 808 Windsor
Scope/Solutions
The master plan for Boynton Yards, a 1.8 million sq ft mixed-use development, includes four laboratory and office buildings, more than 400 residences, a cultural arts center, and public green space. 808 Windsor Street, the second commercial building, offers eleven stories of office and purpose-built laboratory space along with tenant amenities and below‑grade parking. SGH provided building enclosure consulting and commissioning services for the project.
The building enclosure includes below-grade waterproofing, exterior walls clad with metal and ultra-high performance concrete panels, stick-built and unitized curtain walls, exterior folding glass doors, plaza waterproofing, and roofing. Highlights of our work include:
- Reviewing the proposed building enclosure design, recommending ways to improve performance and constructability, and helping develop details to integrate the various enclosure assemblies
- Participating in a mockup of the various facade assemblies
- Consulting on the unitized curtain wall with triple-pane glazing and thermally broken aluminum framing, including visiting the manufacturer’s facility to observe the fabrication and quality control processes
- Helping prepare the building enclosure commissioning (BECx) plan and specifications that outline testing requirements, project team roles and responsibilities, and procedures for documenting and resolving construction-related issues
- Consulting on whole-building airtightness testing to help the owner verify enhanced performance goals
- Providing engineering support during construction, including reviewing related submittals, visiting the site periodically to observe installation of the building enclosure, and helping address field conditions
- Observing air-infiltration and water-penetration testing of fenestration systems
- Preparing a BECx report summarizing completed work, construction deviations, site observations, and executed performance testing
- Performing a follow-up review of the building enclosure ten months after occupancy
Project Summary
Solutions
New Construction
Services
Building Enclosures
Markets
Commercial | Health Care & Life Sciences
Client(s)
ARC/Architectural Resources | Leggat McCall Properties
Specialized Capabilities
Commissioning | Facades & Glazing | Roofing & Waterproofing
Key team members


Additional Projects
Northeast
81 Wyman Street
Hobbs Brook Management wanted to renovate their 1989 office building at 81 Wyman Street and undertook a project to replace the exterior cladding and alter the interior of the three-story structure. SGH provided structural and building enclosure engineering services for the project.
Northeast
Oakwood Commons II
Oakwood Commons II is a five-story office building clad primarily with composite metal panels and a glazed aluminum curtain wall system. SGH investigated the cause of the reported warm conditions and determined an appropriate course of remedial work to correct the issue.


