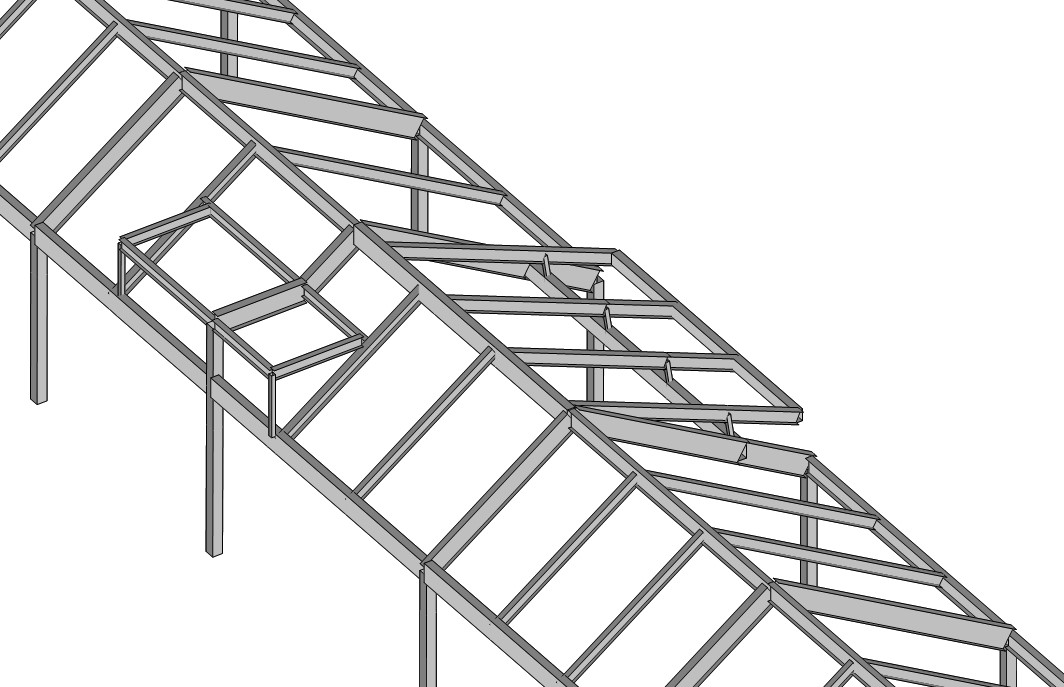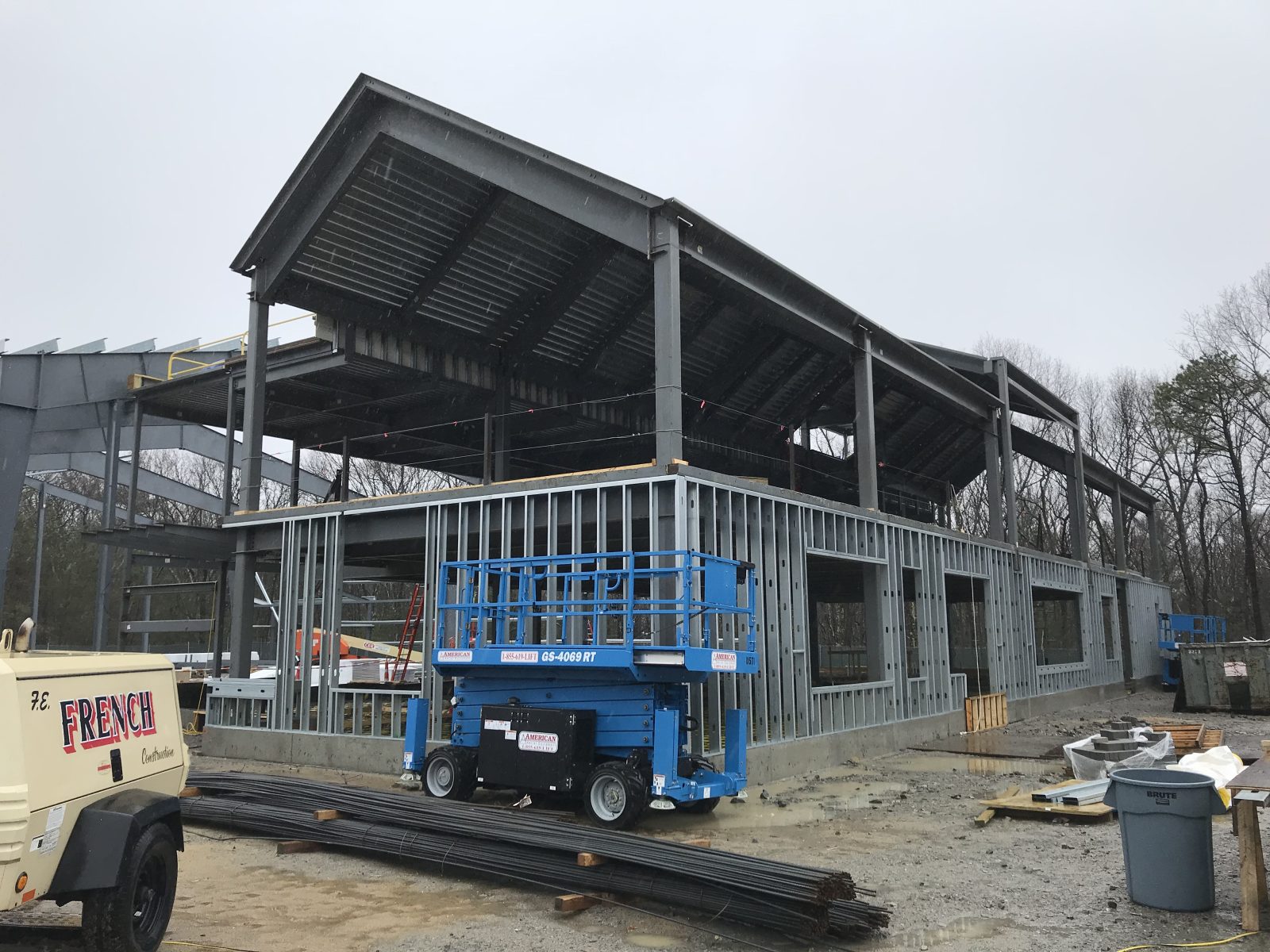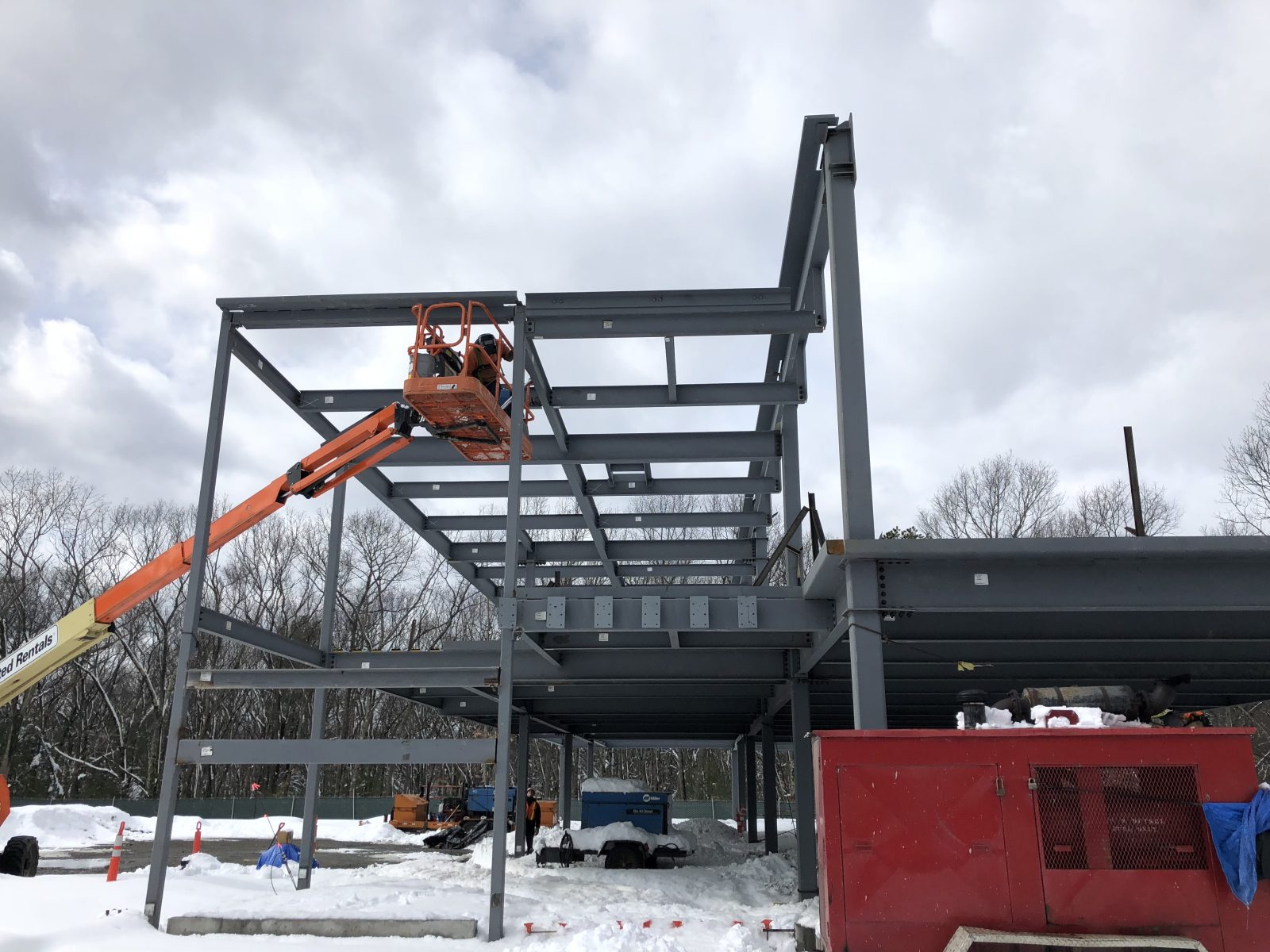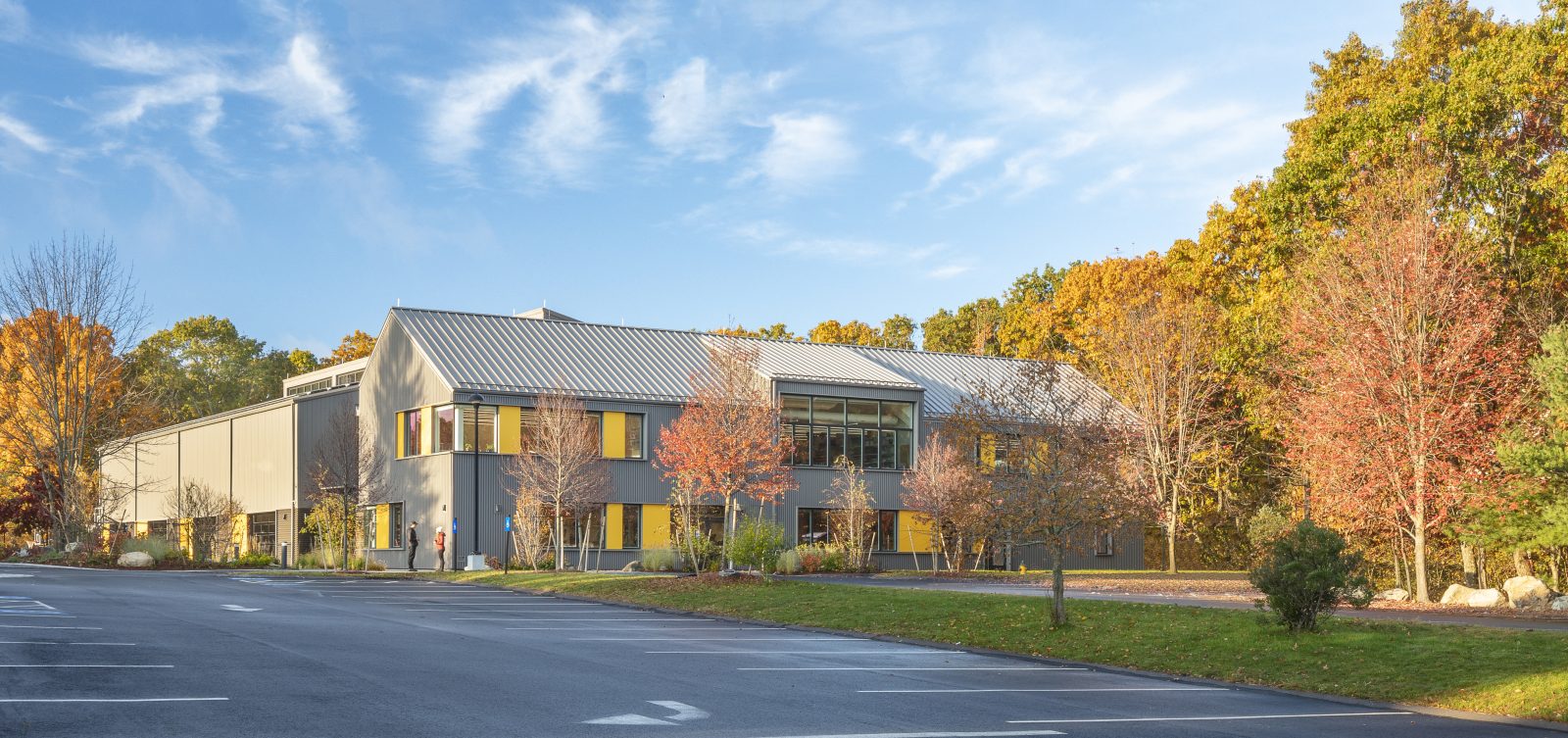Belmont, MA
Belmont Day School Barn
Scope/Solutions
The Belmont Day School wanted to expand their campus by constructing a new building to support their athletics and STEAM programs. The Barn includes the fieldhouse with two basketball/volleyball gymnasiums and the headhouse containing locker rooms, fieldhouse support space, and five new workshop-style classrooms. SGH was the structural engineer of record for the project.
SGH designed the steel-framed headhouse and the concrete foundation for the abutting pre-engineered fieldhouse. Highlights of our design include:
- A moment-frame lateral system to create large open spans and maximize flexibility in the tight building footprint
- Hollow structural section (HSS) columns for moment frames at both the flat and gable shaped roof areas
- Two dormers in the steel-framed gable roof: one for a 24ft wide glazed opening and another to accommodate the large duct inlets from the adjacent flat roof
- A 9ft cantilevered entrance canopy with plate fins to minimize thermal bridging at the connection to the base building structure
- A cantilevered portion of the headhouse adjacent to the fieldhouse to facilitate flow between the two spaces
Project Summary
Solutions
New Construction
Services
Structures
Markets
Education
Client(s)
Utile, Inc.
Specialized Capabilities
Building Design
Key team members


Additional Projects
Northeast
Mount Holyoke College, Boat House
Through a partnership with the Department of Conservation and Recreation, the new boat house also provides a space for community programming and access for disabled rowers. SGH was the structural engineer for the new boat house.
Northeast
Boston College Schiller Institue
The new facility at 245 Beacon Street is Boston College's home for the Schiller Institute for Integrated Science and Society, supporting collaboration between the sciences and humanities curriculums with laboratory and creative work spaces, classrooms, a vivarium, and gathering areas.



