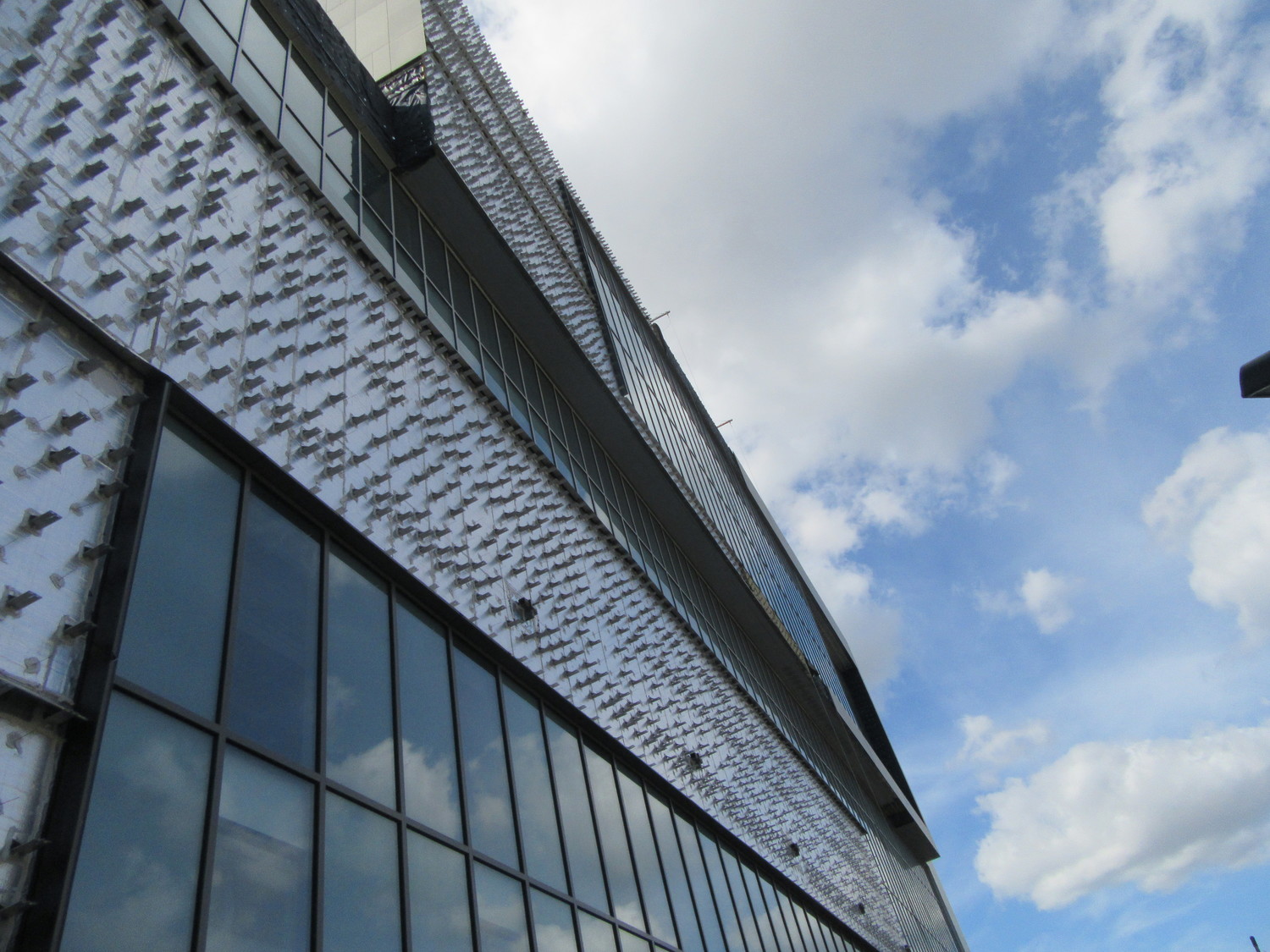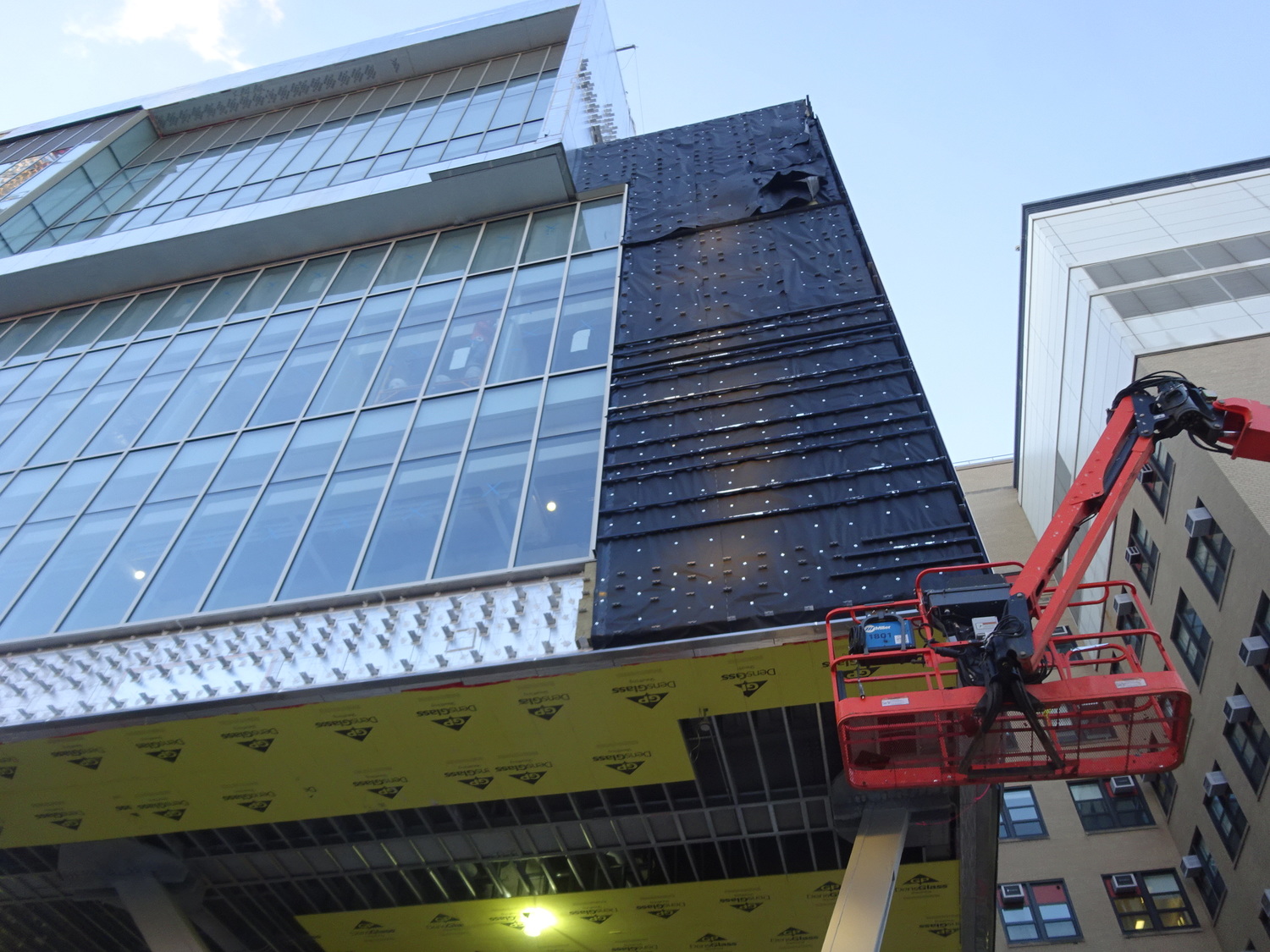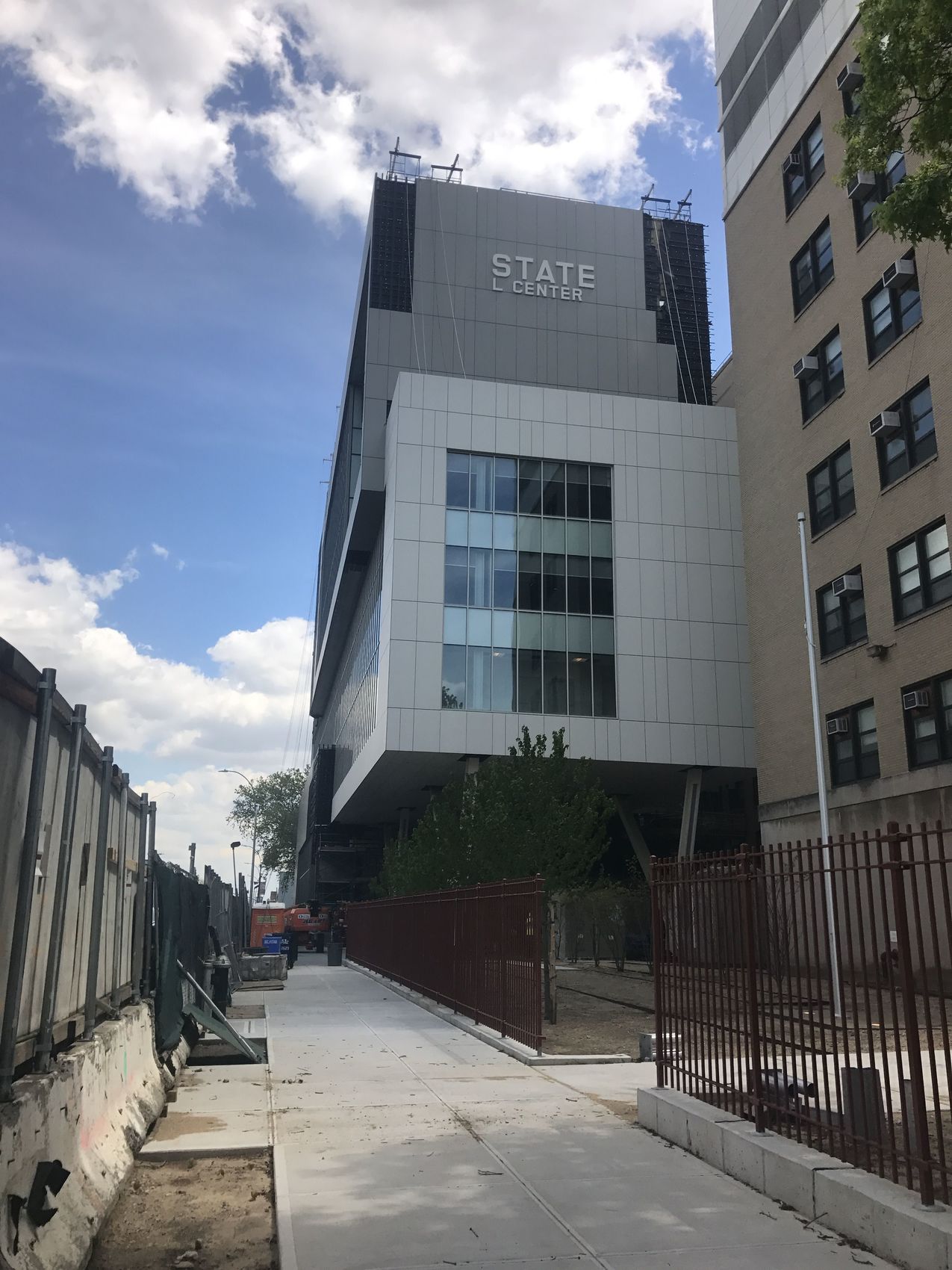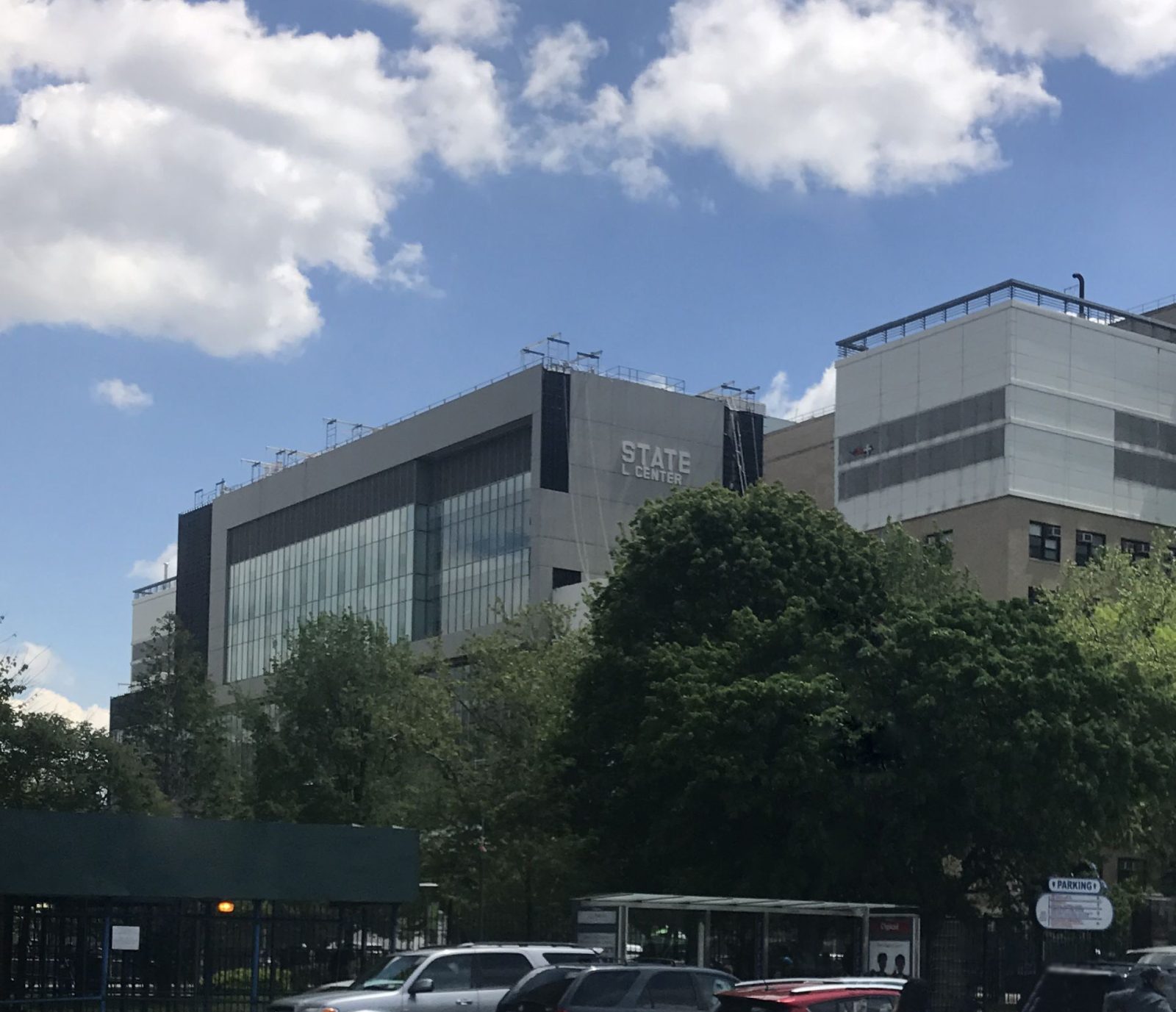Brooklyn, NY
SUNY Downstate Medical Center Public Health Academic Building
Scope/Solutions
SUNY Downstate’s new Public Health Academic Building houses research laboratories, an innovative clinical simulation center, and multi-function spaces for collaborative learning. The project consists of a new eight-story building and renovations to the adjacent Basic Sciences Building (BSB), including relocating the BSB’s main entrance so that the two buildings share a common entry. SGH provided construction-phase consulting services for the building enclosure and served as the special inspector for the curtain wall.
SGH consulted on the exterior wall systems, including cladding, fenestration, and curtain wall. Highlights of our work include the following:
- Assisted the architect with construction administration services
- Visited the site to observe ongoing enclosure construction and helped resolve as-built conditions
- Provided ongoing third-party inspections of the curtain wall in accordance with the New York State Building Code to compare the as-built construction with the approved documents during construction
Project Summary
Solutions
New Construction
Services
Building Enclosures
Markets
Education
Client(s)
Ennead Architects
Specialized Capabilities
Facades & Glazing
Key team members
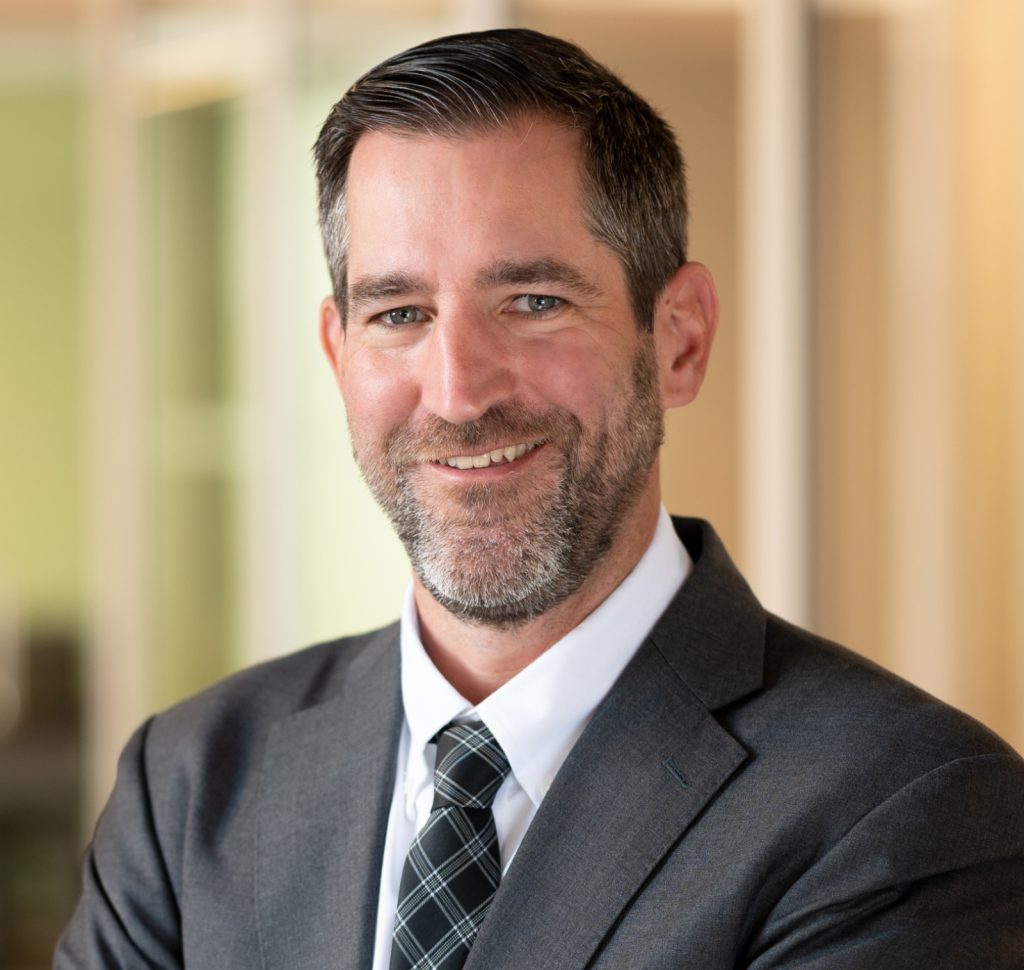
Additional Projects
Northeast
Hunnewell Elementary School
The town of Wellesley needed a new elementary school to replace an outdated 1930s structure. SGH served as the building enclosure commissioning (BECx) provider for the project.
Northeast
University of Massachusetts, Massachusetts Medical Device Development Center (M2D2)
As part of the M2D2 renovation for the University of Massachusetts, SGH evaluated the adequacy of the heavy timber structure to support new office and laboratory space.
