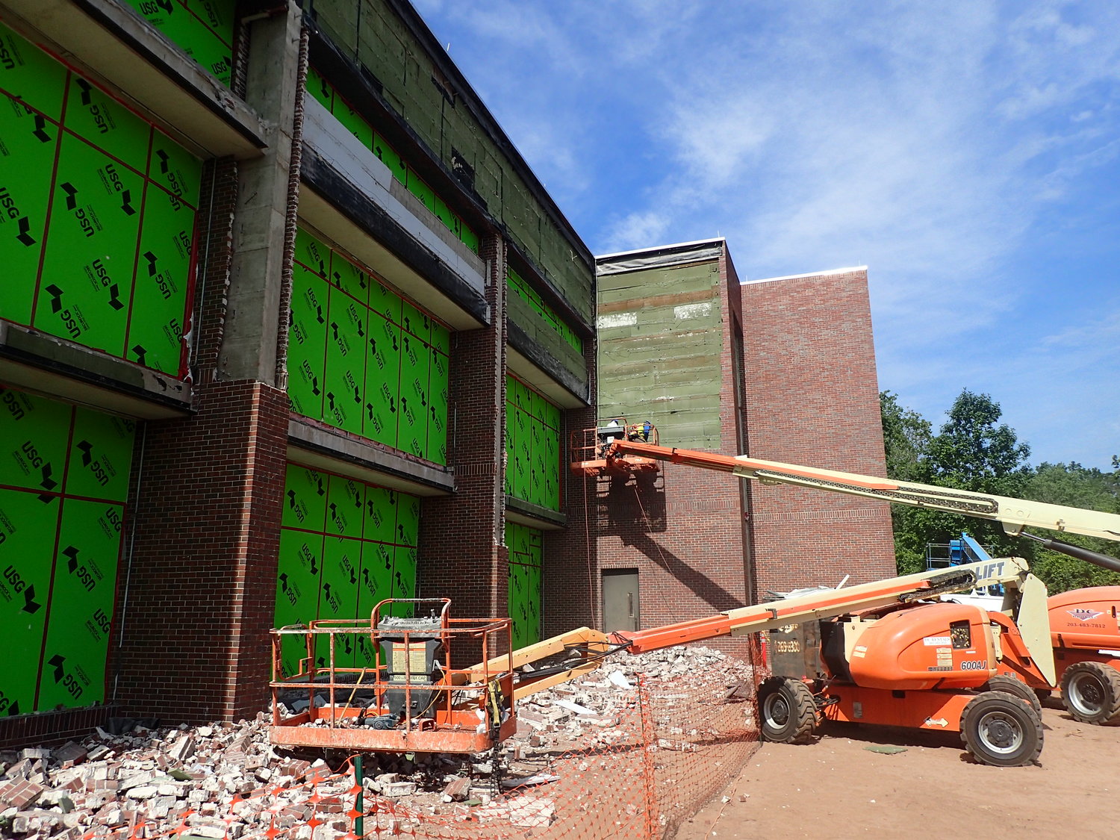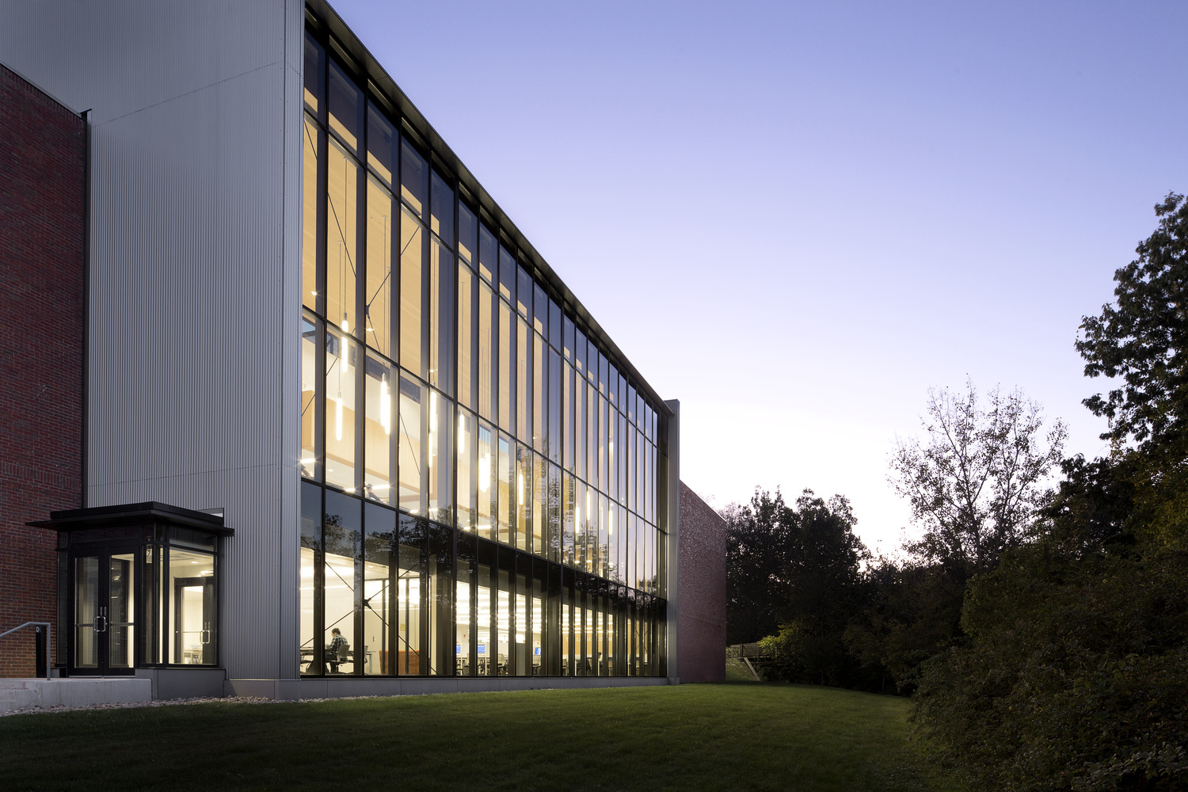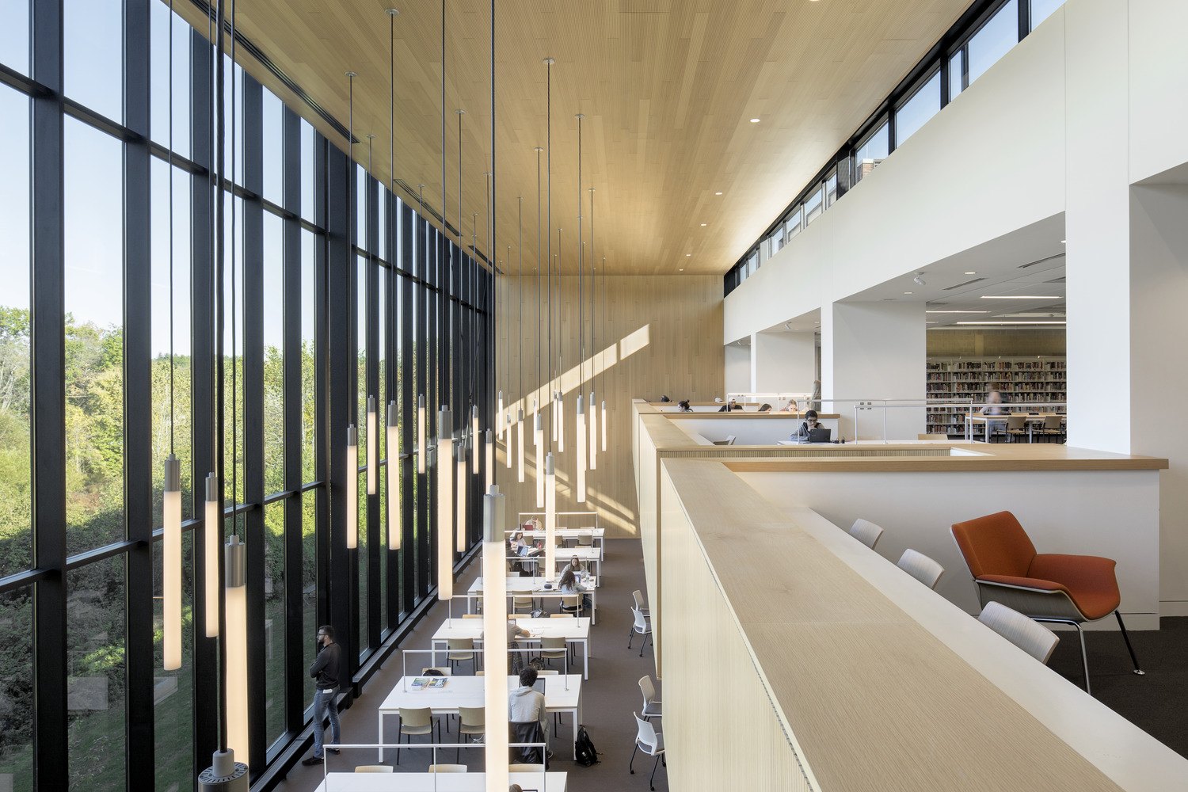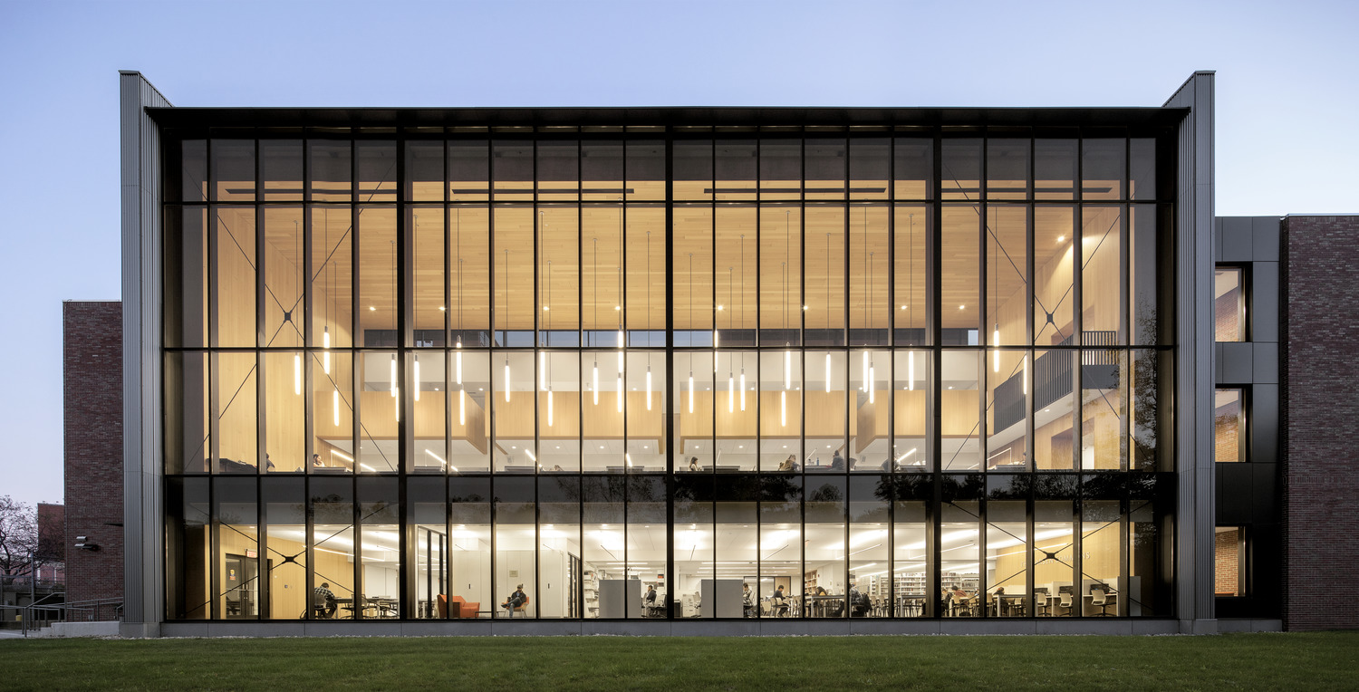West Hartford, CT
University of Hartford, Mortensen Library
Scope/Solutions
The University of Hartford wanted to consolidate the Mortensen and Allen Libraries in one building, while accommodating new technology and adding collaborative work spaces. The project, which creates the Harrison University Libraries complex, includes a three-story addition to the north side of Mortensen Library and renovations to the first floor of the existing building, which will become the new home for the Allen Library. SGH was the structural engineer for the project.
SGH analyzed the existing building structure to evaluate its adequacy for the new addition. Since it did not have sufficient reserve capacity, we designed the new 8,300 sq ft addition as a completely independent structure, while keeping it near the existing building to seem like continuous space. Highlights of our structural design for the addition include the following:
- Steel-framed gravity and lateral systems structurally separated from the existing structure
- Cantilever pile/pile cap foundations to accommodate and fit around the existing footing locations
- Columns at the new exterior wall that are approximately 32 ft tall to create an impressive, multistory space within the new addition
- Openings in the existing exterior wall and transitions from the existing second level slab to new cantilevered balconies overlooking the addition’s research commons area
Project Summary
Key team members




