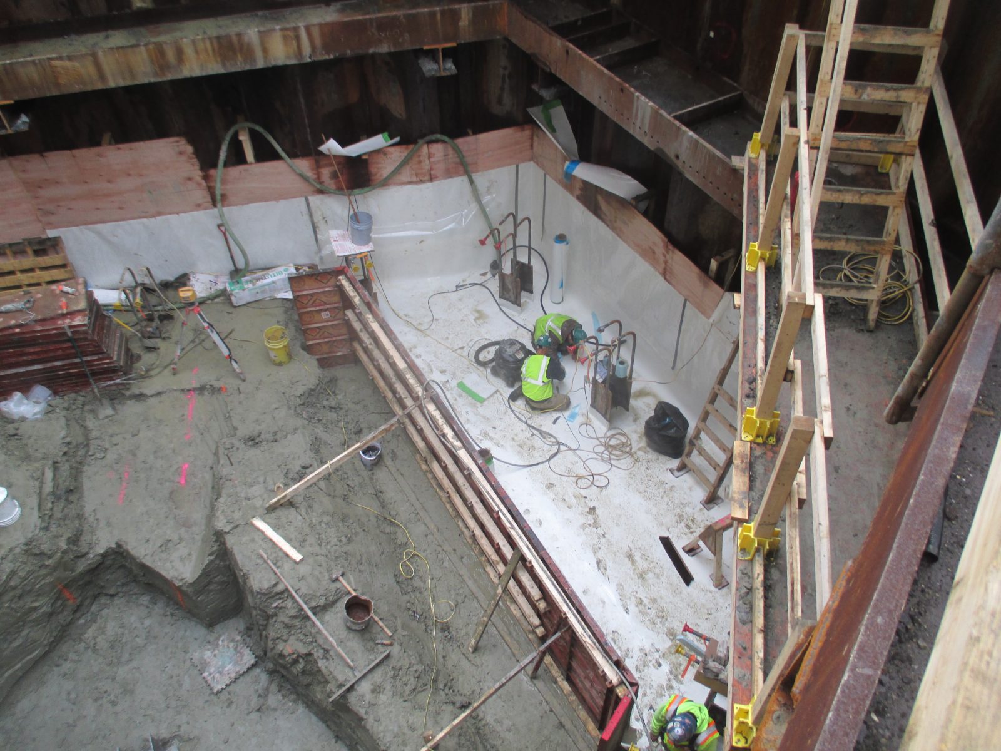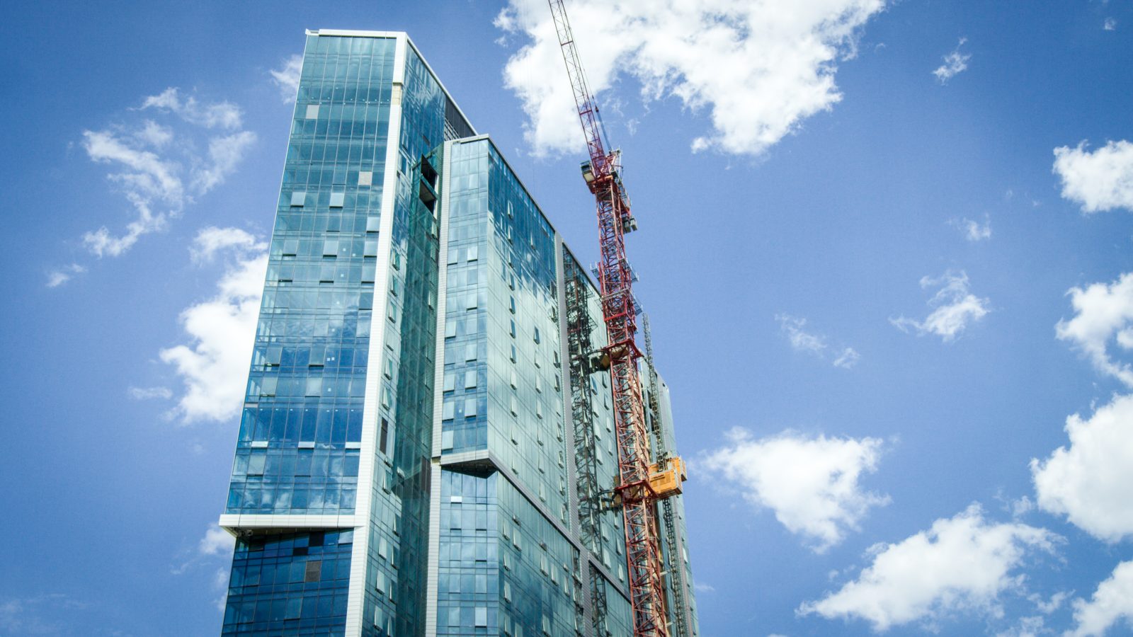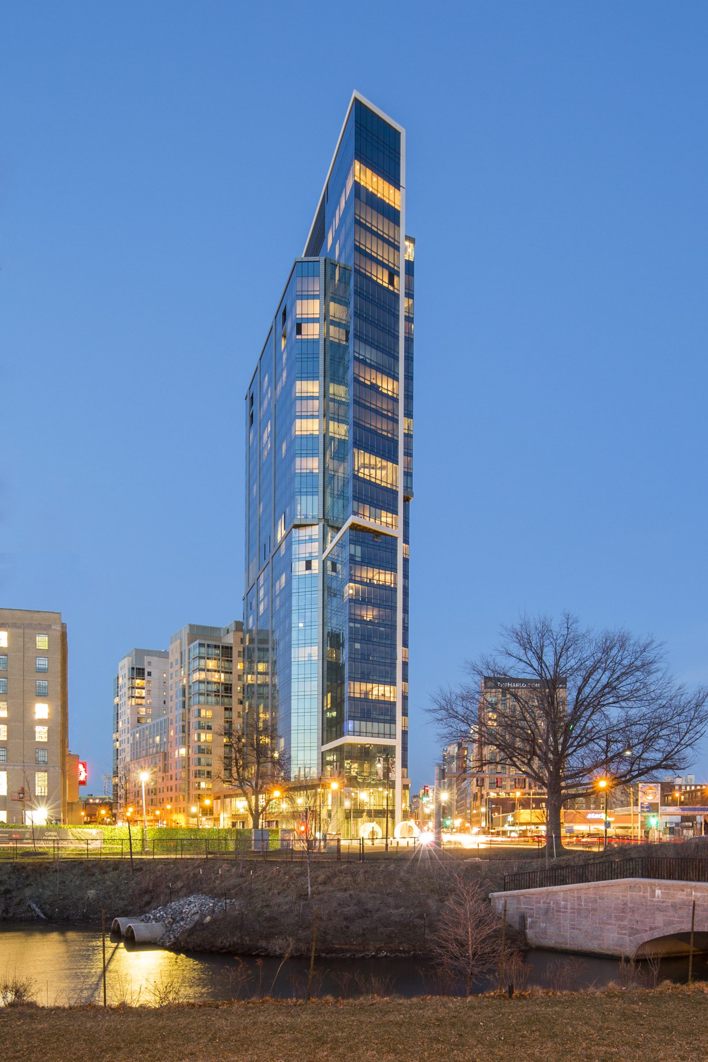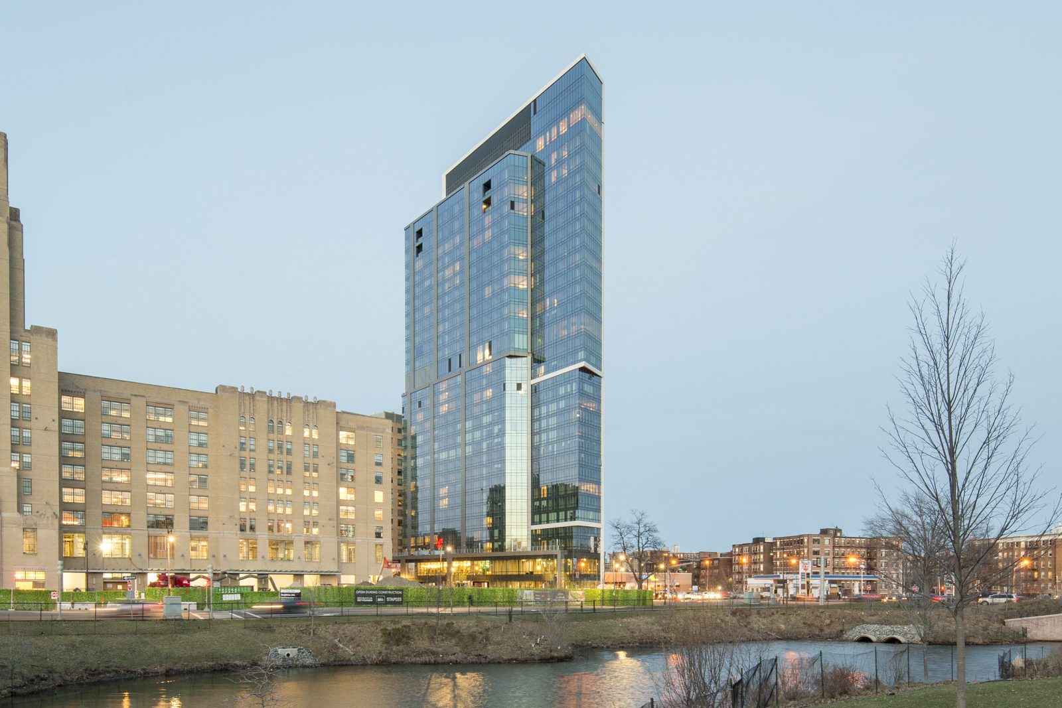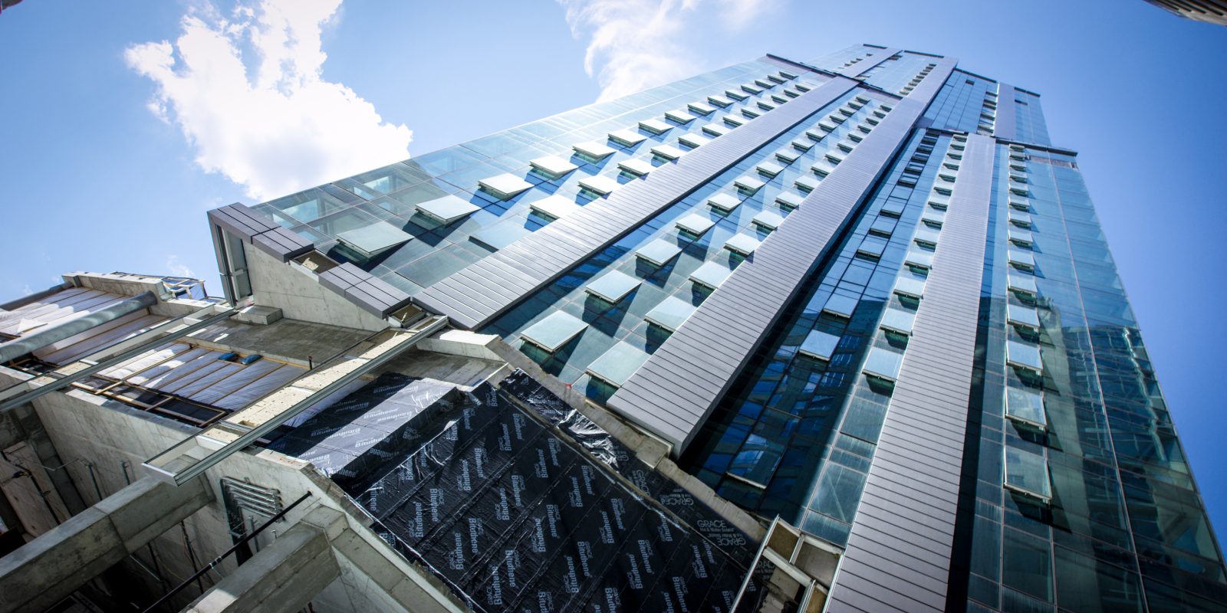Boston, MA
Pierce Boston, 188 Brookline Avenue
Scope/Solutions
At its topping out, the 340 ft Pierce Boston became the tallest building in the Fenway neighborhood. The thirty-story tower includes 109 condominiums, 240 apartments, and ground-level retail. The building offers residents many amenities, including a rooftop deck with a pool, hot tub, and private sky cabanas; a fitness center; below-grade parking; and full-height curtain walls offering panoramic views of Boston and the surrounding areas. SGH consulted on the building enclosure design.
SGH consulted on the design of the building enclosure, including roofing, below-grade and rooftop pool waterproofing, and interface between the roofing and curtain walls. Highlights of our work include the following:
- Reviewed the proposed design and recommended ways to improve performance
- Developed detailing to integrate the various enclosure systems
- Developed below-grade waterproofing details to integrate the new and adjacent below-grade parking garages
- Designed waterproofing for the rooftop amenity space, including redundant waterproofing below the pool and hot tub, and details for locations where the roofing interfaces with glass screen walls and railings
- Created specification language addressing performance criteria and testing requirements
- Provided bid phase services, including answering bidders’ questions, participating in a pre-bid meeting to clarify the roofing and waterproofing scope, and comparing bids
- Performed construction phase services, including reviewing contractor submittals, observing ongoing construction to compare with the project requirements, and helping the contractor resolve field conditions
Project Summary
Solutions
New Construction
Services
Building Enclosures
Markets
Residential
Client(s)
CBT Architects
Specialized Capabilities
Facades & Glazing | Roofing & Waterproofing
Key team members

Additional Projects
Northeast
One Greenway
Working with ADD, Inc. and the New Boston Fund, SGH provided building enclosure consulting and construction phase services for the project.
Northeast
1000 Stone Place
SGH evaluated the existing timber floor and roof framing at 1000 Stone Place and recommended allowable design properties to develop the property into luxury apartments.
