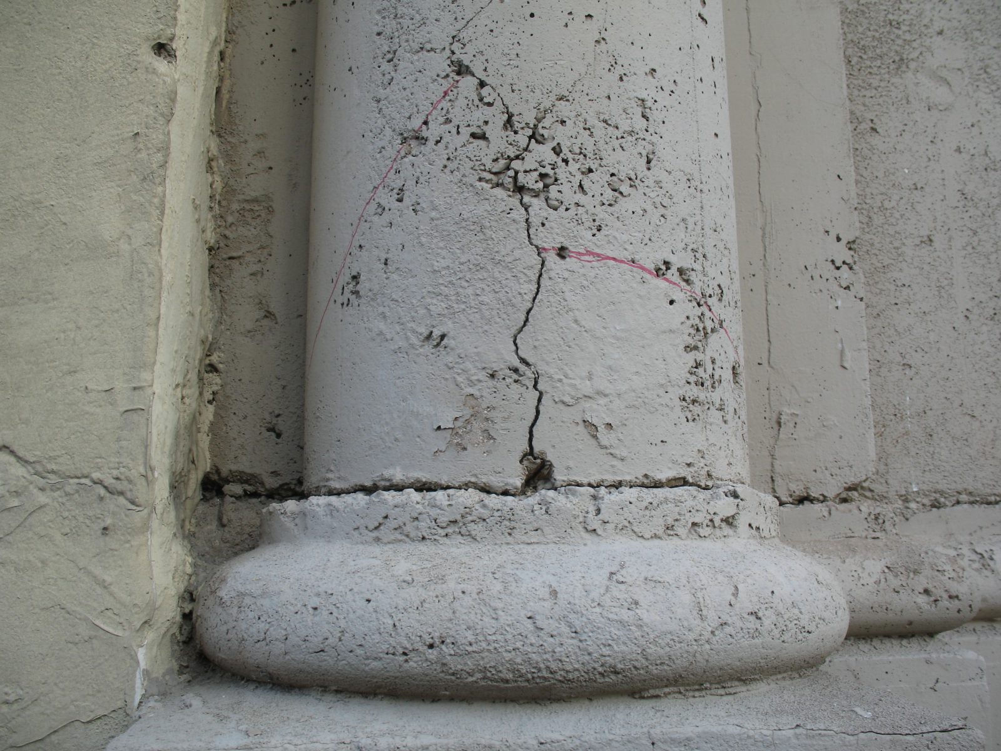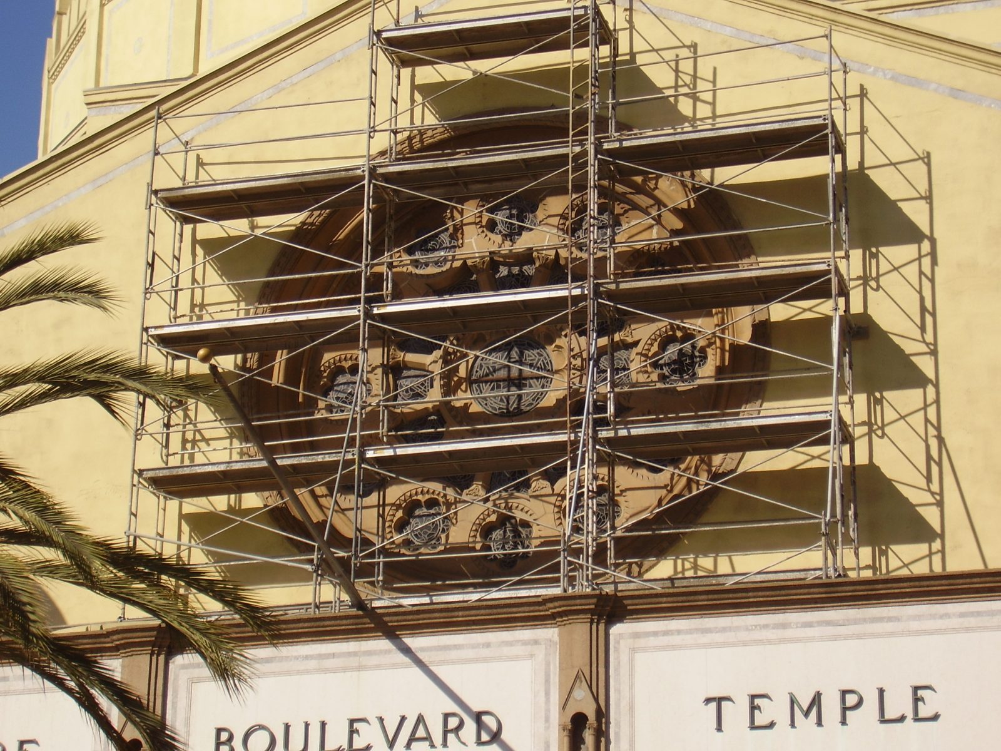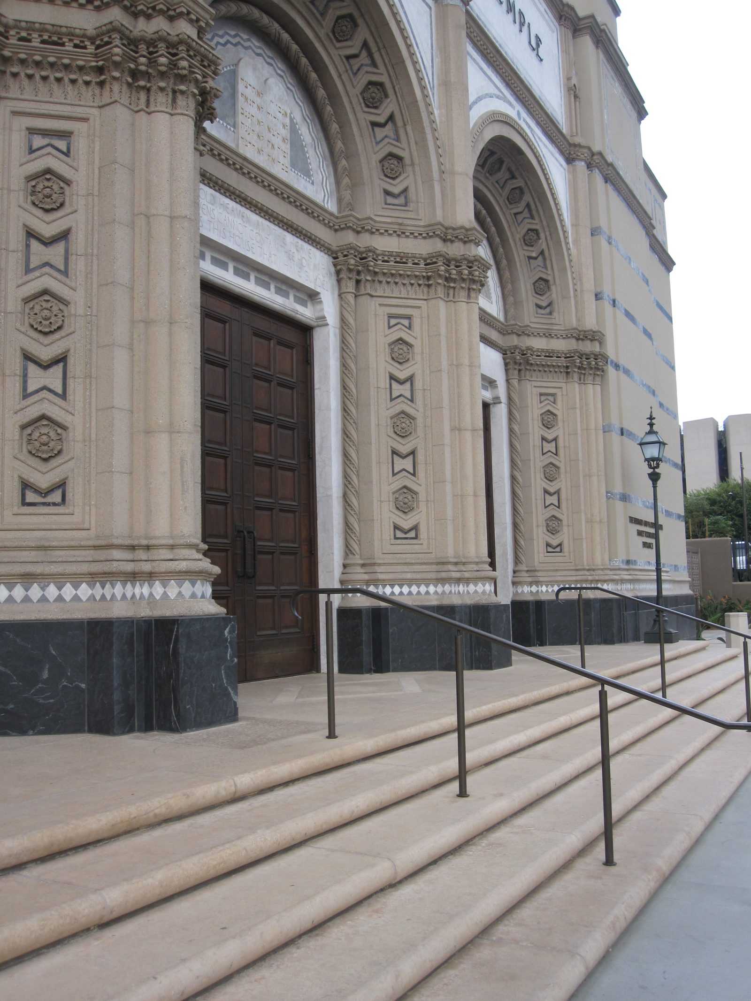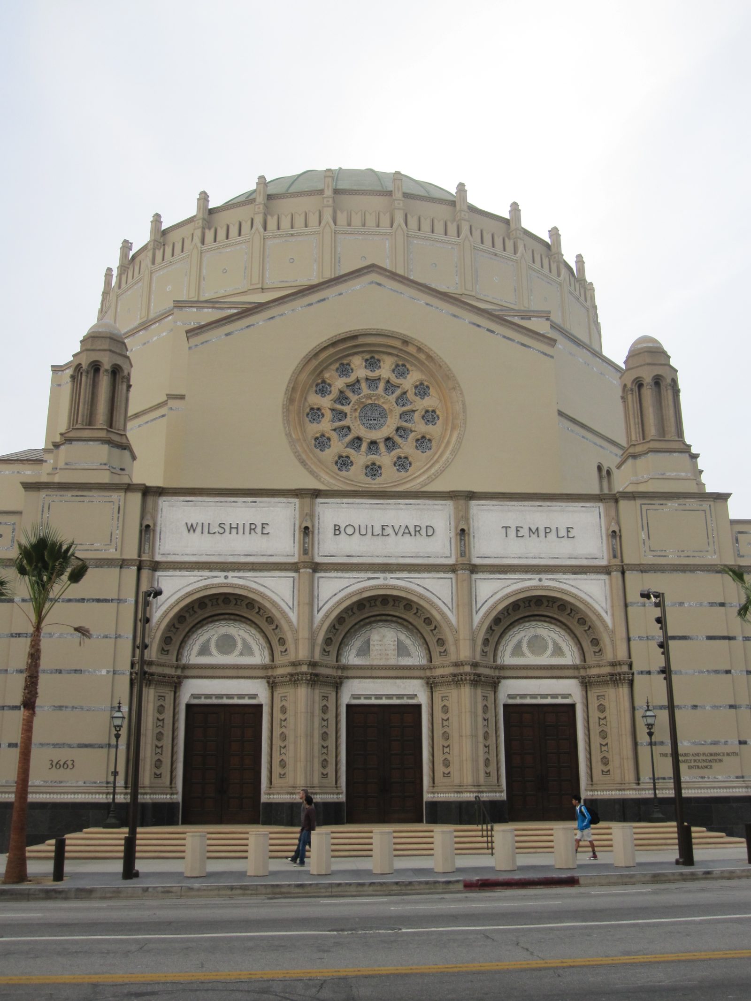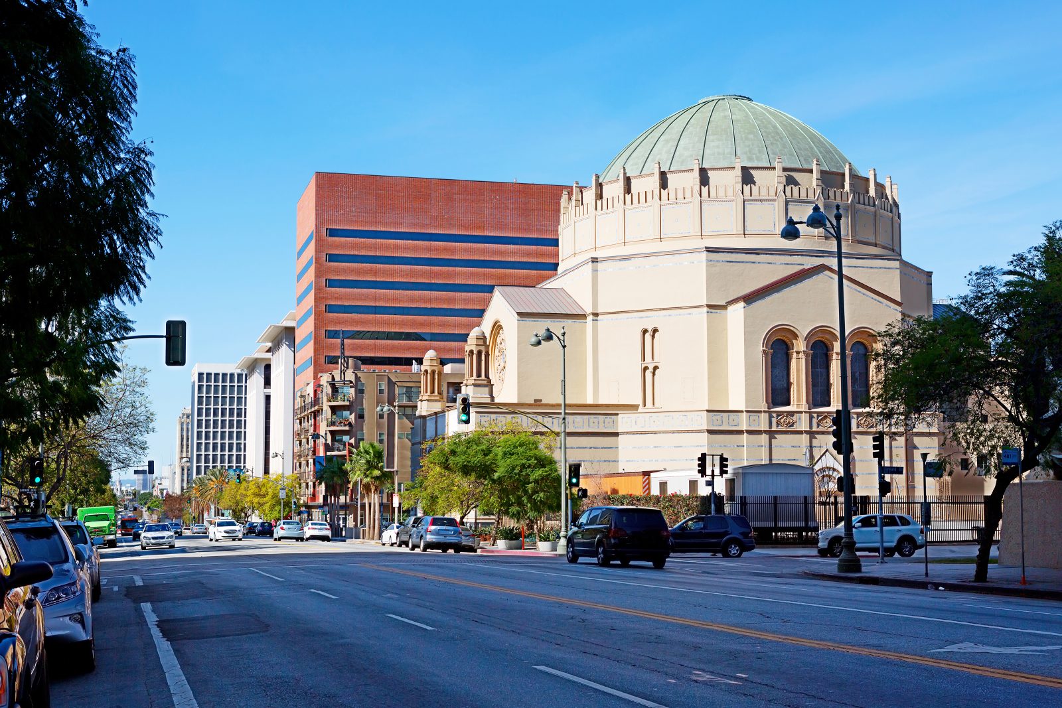Los Angeles, CA
Wilshire Boulevard Temple
Scope/Solutions
Dedicated in 1929, the Wilshire Boulevard Temple is the oldest synagogue in the Los Angeles area. The temple is a Los Angeles Historic-Cultural Monument and is listed on the National Register of Historic Places. The structure suffered from water infiltration and exhibited damage to the exterior facade and interior finishes. In 2000, the temple was awarded a Preserve L.A. grant from The Getty Foundation. Working for Levin & Associates Architects, SGH performed a condition assessment of temple and helped identify components in need of repair and rehabilitation.
The dome interior is 70 ft in diameter and rises 150 ft from the temple floor with suspended coffered plaster dome ceilings. The structure suffered from water infiltration through the concrete dome structure and low-slope roofs, cracking of cast stone and concrete facades, damage to inlaid exterior stone tile, cracking and displacement of the stone base, and stains on the interior plaster dome ceiling. Our work included the following:
- Condition survey of domes, copper roof, low-slope roofs, rose window, and parge-coated facade
- Interior survey of dome ceiling, stucco, and Zenitherm finishes
- Cataloguing material conditions
- Identification of deterioration mechanisms, including those inherent to materials and those based on mechanical performance or construction
- Investigation of roofing and drainage system failures
SGH developed a conservation plan to address damage to the building enclosure and domed ceiling. As part of the overall revitalization program, we developed construction drawings and specifications that included roofing, waterproofing, facade, and rose window repairs. SGH also provided construction administration services, including review of shop drawings and contractor requests for information, coordination and water testing of mockups, and site visits to confirm general compliance with the contract documents.
Project Summary
Key team members


