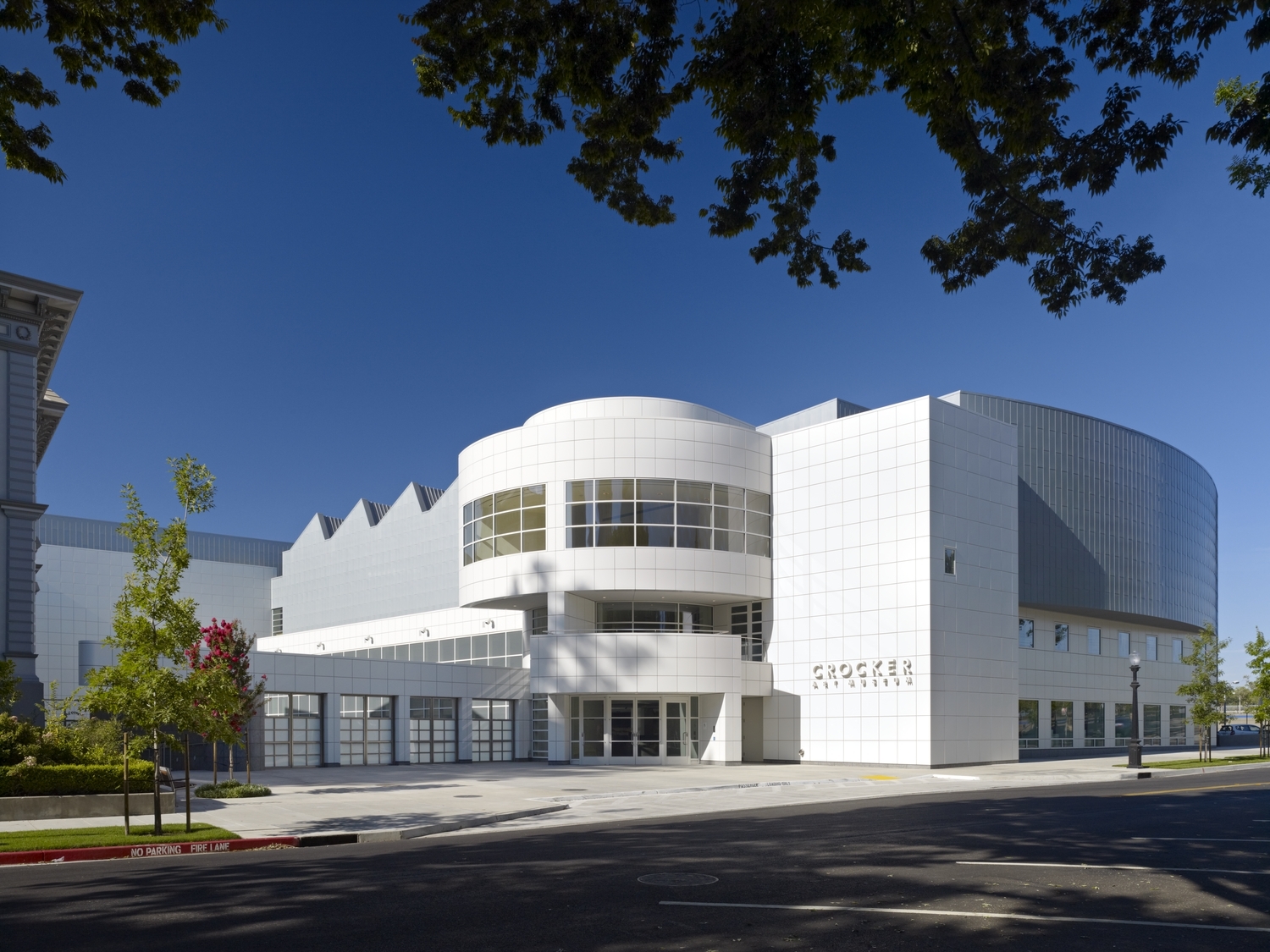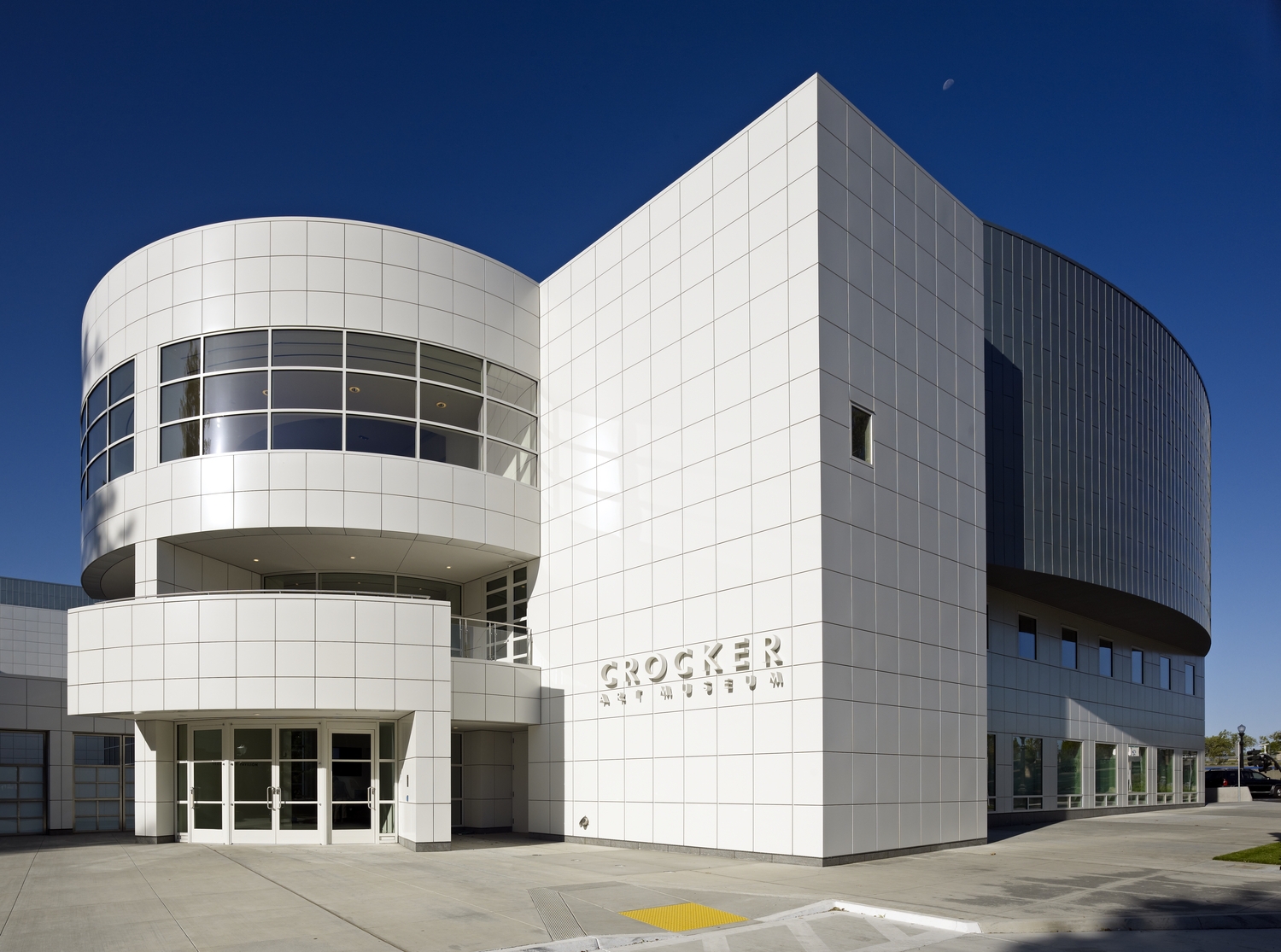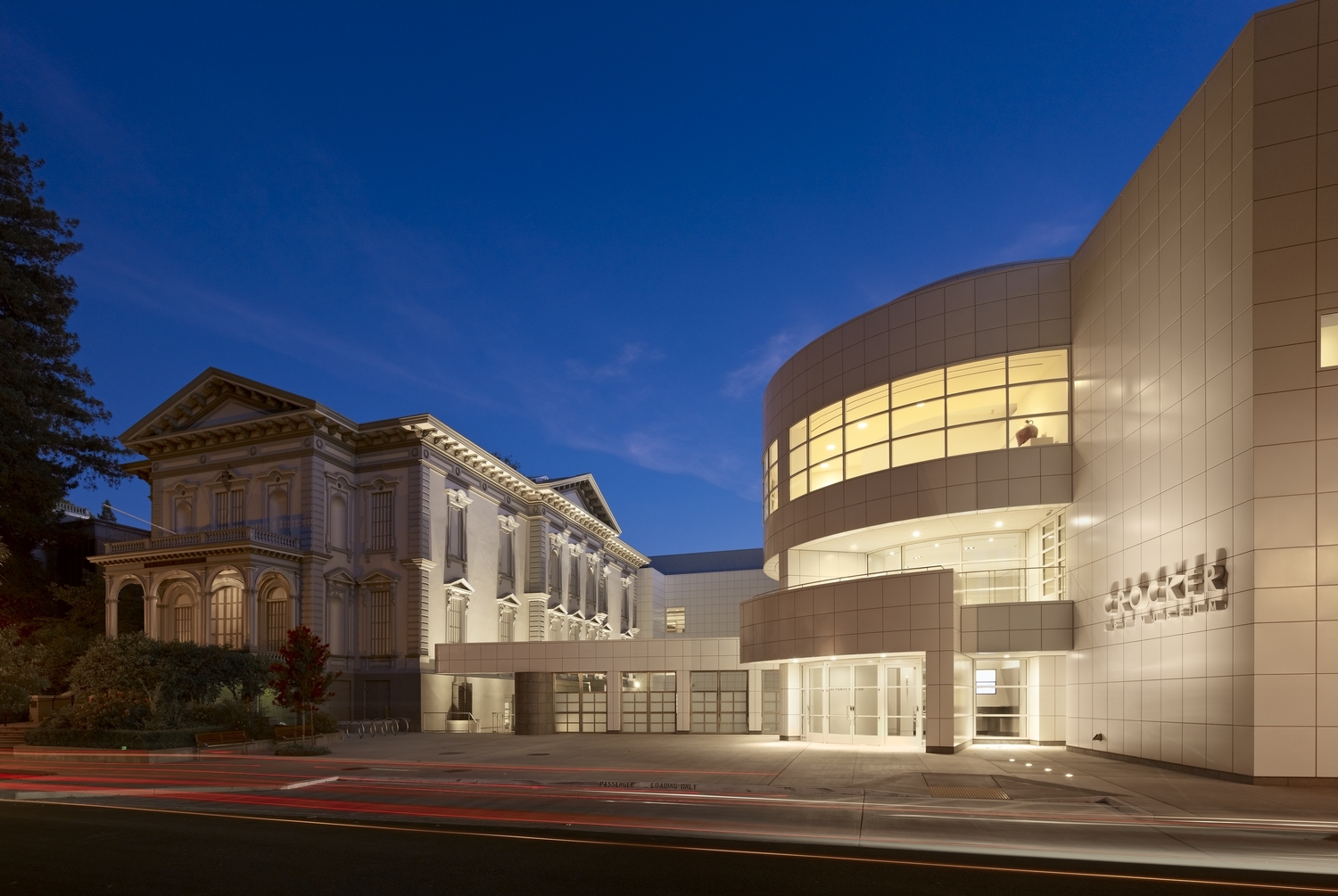Sacramento, CA
Crocker Art Museum
Scope/Solutions
With 125,000 sq ft, the Teel Family Pavilion at the Crocker Art Museum triples the space of the original 1869 Crocker family mansion. To maintain appropriate air and moisture levels for the art, the pavilion required an airtight and watertight building enclosure. SGH consulted on the building enclosure design.
Highlights of our work for this project include the following:
- Evaluated designs for the cladding, including approximately 4,000 white aluminum panels, 4,500 preweathered zinc panels, and a 22 ft tall by 105 ft long curtain wall
- Reviewed the installation plan for the polyvinyl chloride (PVC) roof membrane
- Helped develop waterproofing details for the walls and roof
- Investigated attachment of the cladding to the structure
- Vetted the performance of a vapor-permeable air barrier behind the wall cladding and provided detailing recommendations to incorporate redundancy into assembly
- Observed construction and testing of a full-scale onsite mockup, including waterproofing at typical wall penetrations, to compare with performance expectations.
- Assisted the contractor in developing a testing program and modifying details to improve performance
- Observed ongoing construction and field testing to compare with the design intent
Project Summary
Solutions
New Construction
Services
Building Enclosures
Markets
Culture & Entertainment
Client(s)
City of Sacramento
Specialized Capabilities
Facades & Glazing | Roofing & Waterproofing
Key team members



