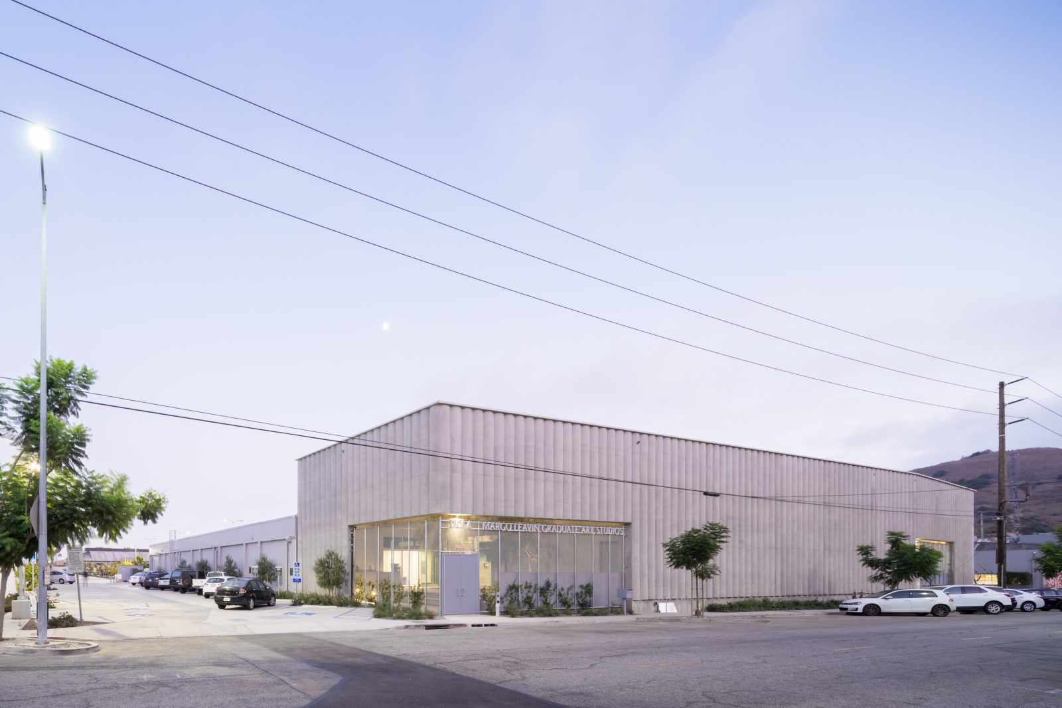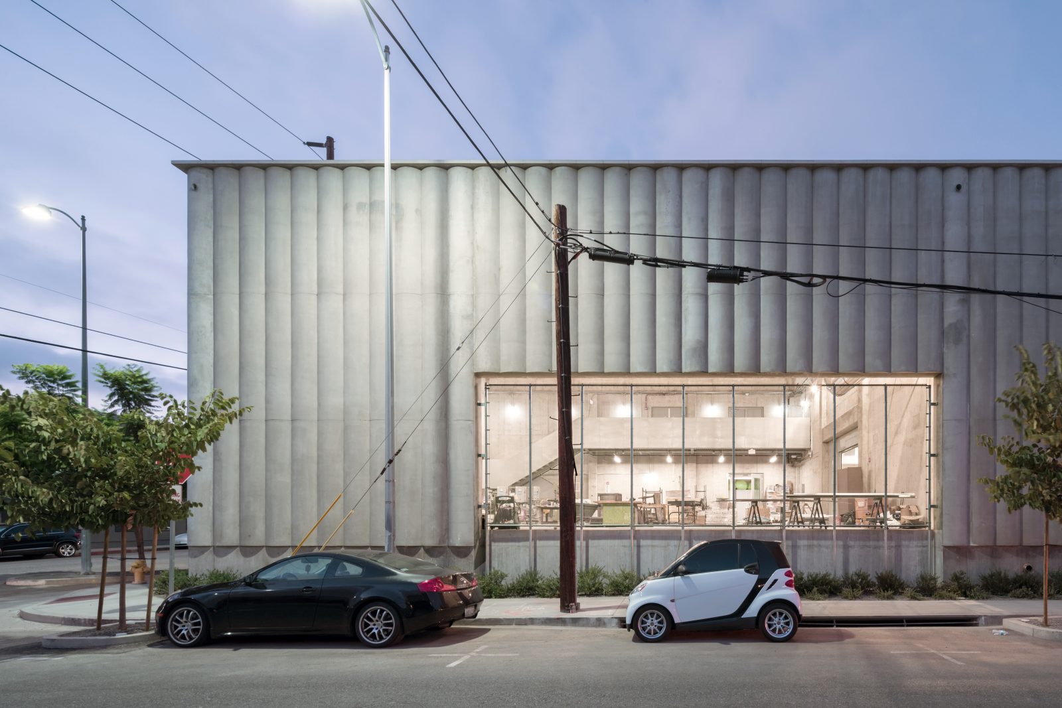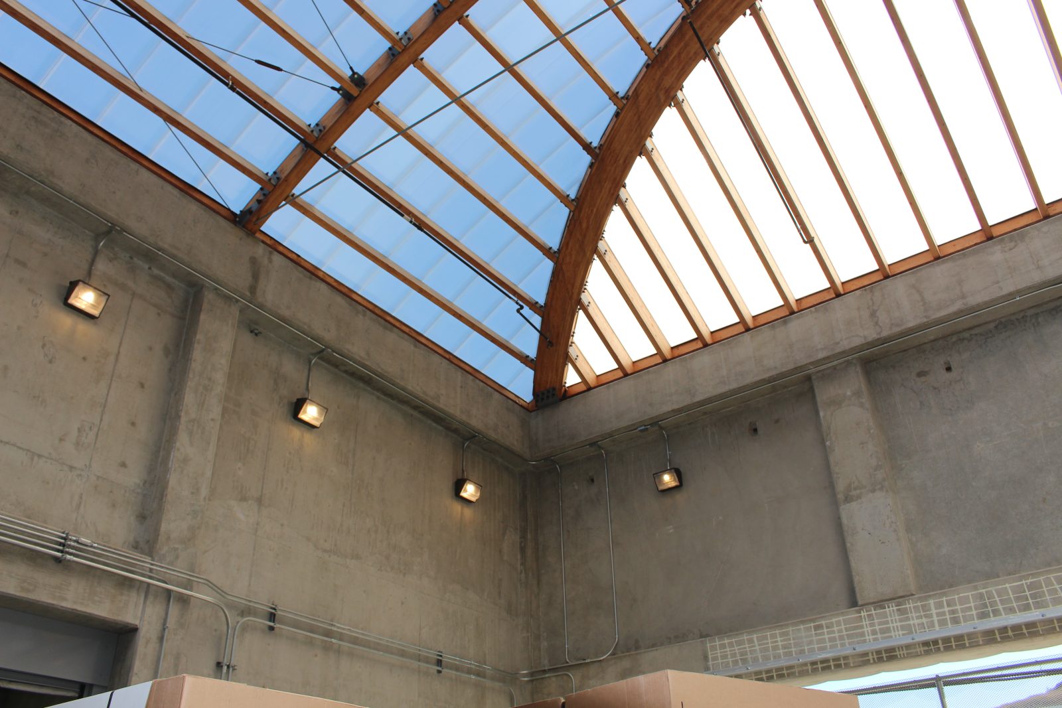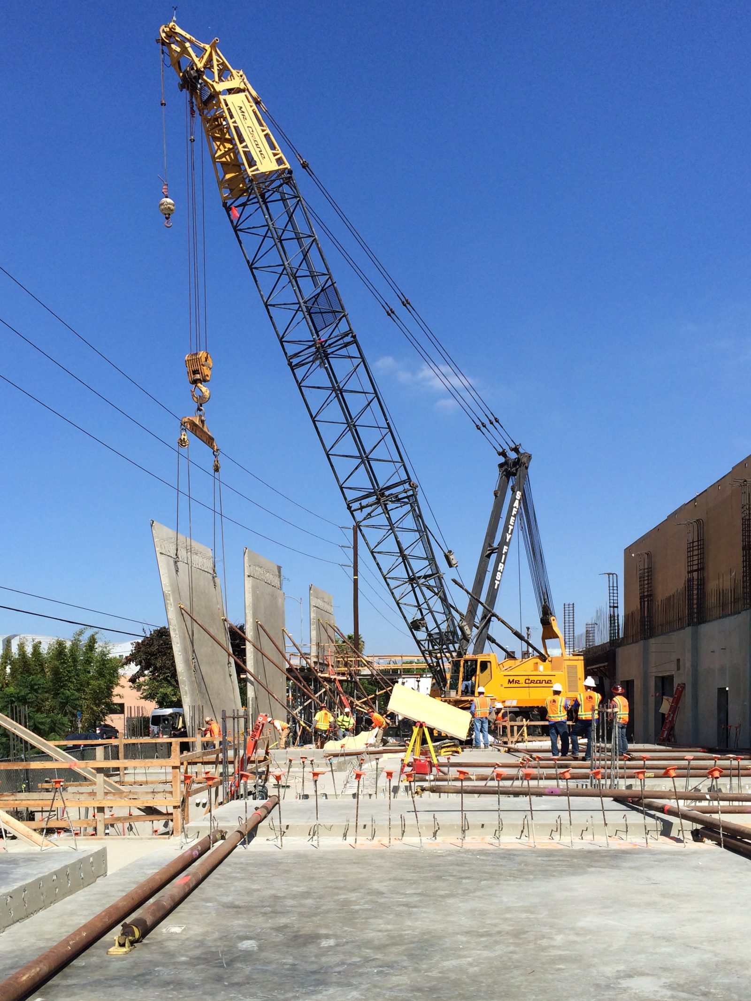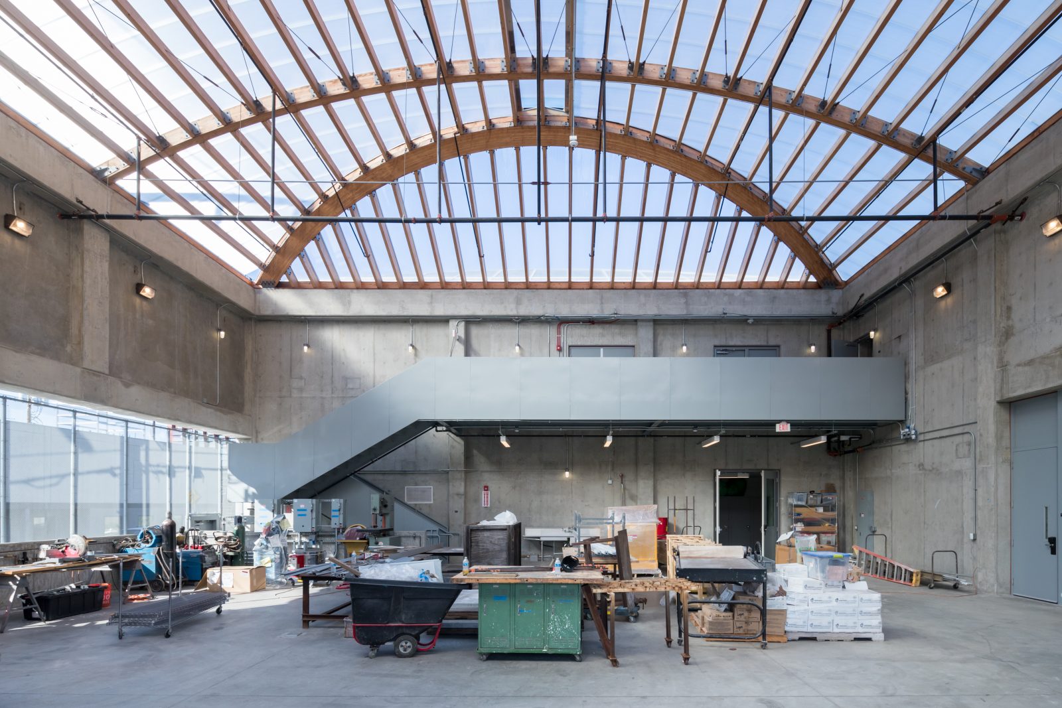Culver City, CA
UCLA Margo Leavin Graduate Art Studios
Scope/Solutions
The University of California Los Angeles (UCLA) Margo Leavin Graduate Art Studios project adapts a former wallpaper factory—which had no significant upgrades in twenty-five years—and expands it with a new addition to create studios, laboratories, galleries, classrooms, and artist residences. The design showcases the industrial aesthetics in the original building and the addition. SGH consulted on the building enclosure and was the structural engineer of record for the project.
For the existing building, SGH designed a seismic retrofit, structural modifications to add wall openings and skylights, and strengthening for existing trusses. We also designed the structure for the new addition comprising a series of 50 ft by 54 ft modules arranged around the existing warehouse in an L-shape, creating an architecturally connected but seismically separated building. Highlights of our structural design for these modules include the following:
- Barrel-shaped roofs created with glued laminated framing
- Concrete walls constructed with tilt-up construction at the street-facing walls to create the pillowed texture, shotcrete walls facing the existing building, and cast-in-place walls between modules
- A concrete ring beam that supports the top of the concrete walls, helping to accomplish the full-module skylight and desired roof profiles without a traditional roof diaphragm
SGH also assisted the architect of record with the enclosure design, including the following:
- Thermal performance and insulation strategies
- Elastomeric coatings with anti-graffiti properties for exterior walls
- Vertical glazing assemblies and locations where they intersect opaque walls
- New roofing at the existing barrel vault roof and new addition, including polycarbonate assemblies
- Sloped glazing assemblies and skylights
- Expansion joints to accommodate seismic movement between structures
Project Summary
Key team members



