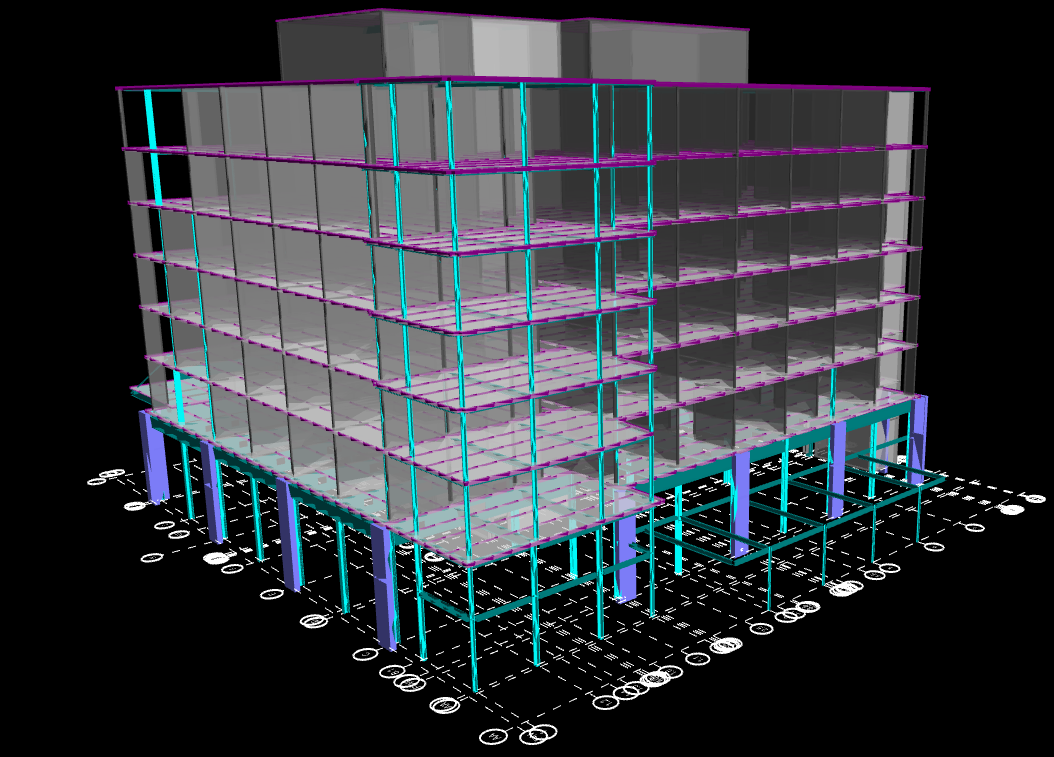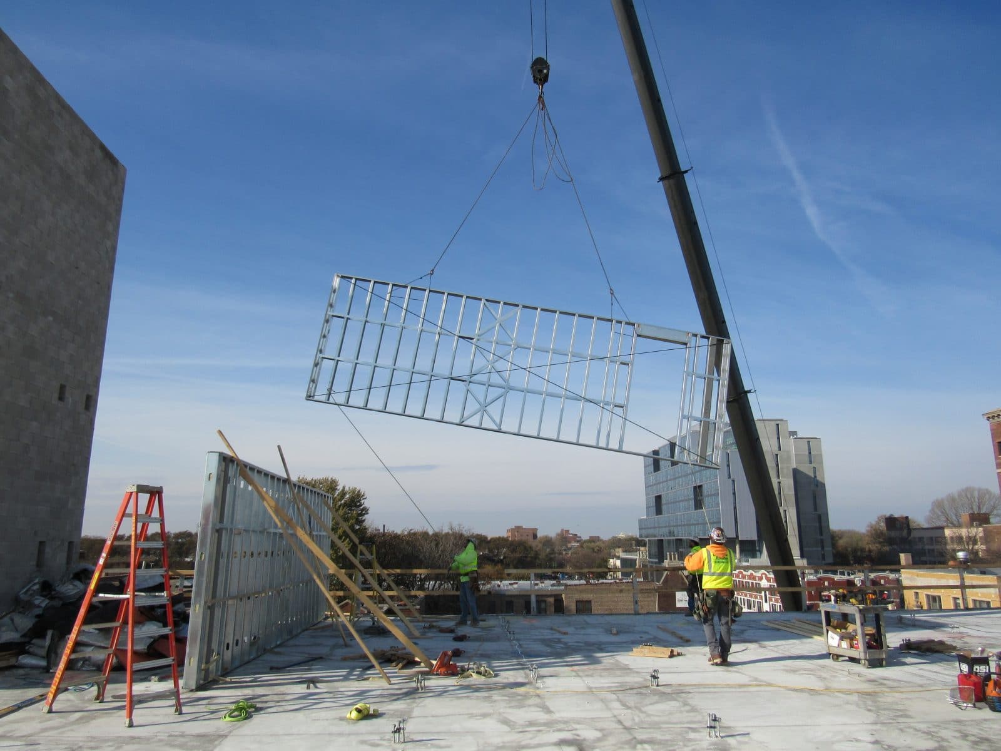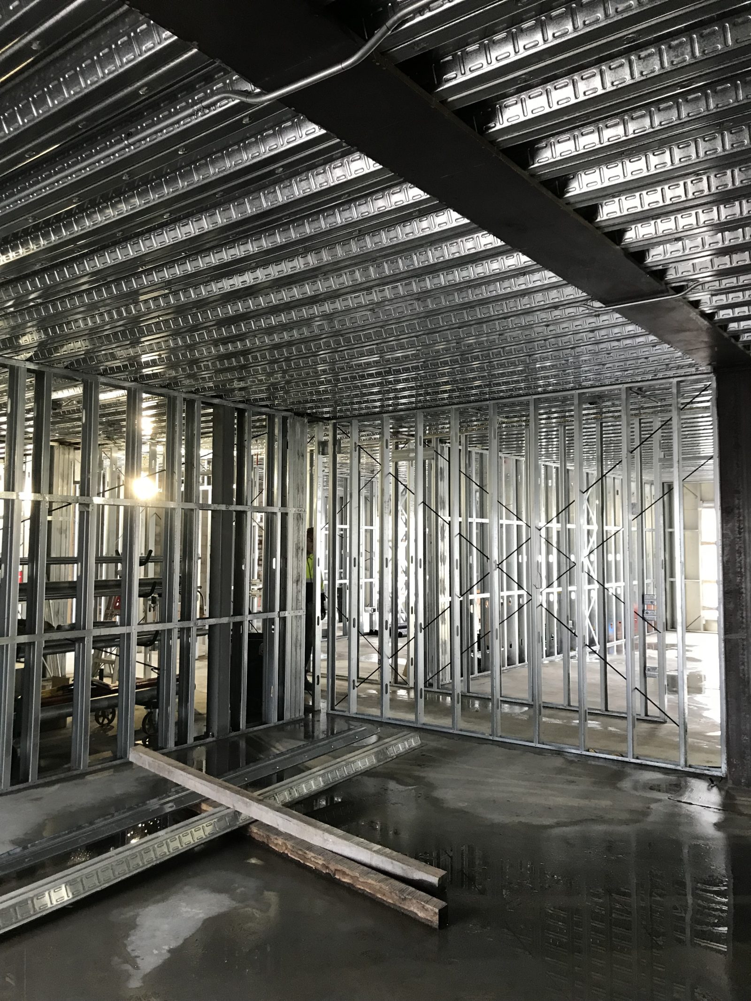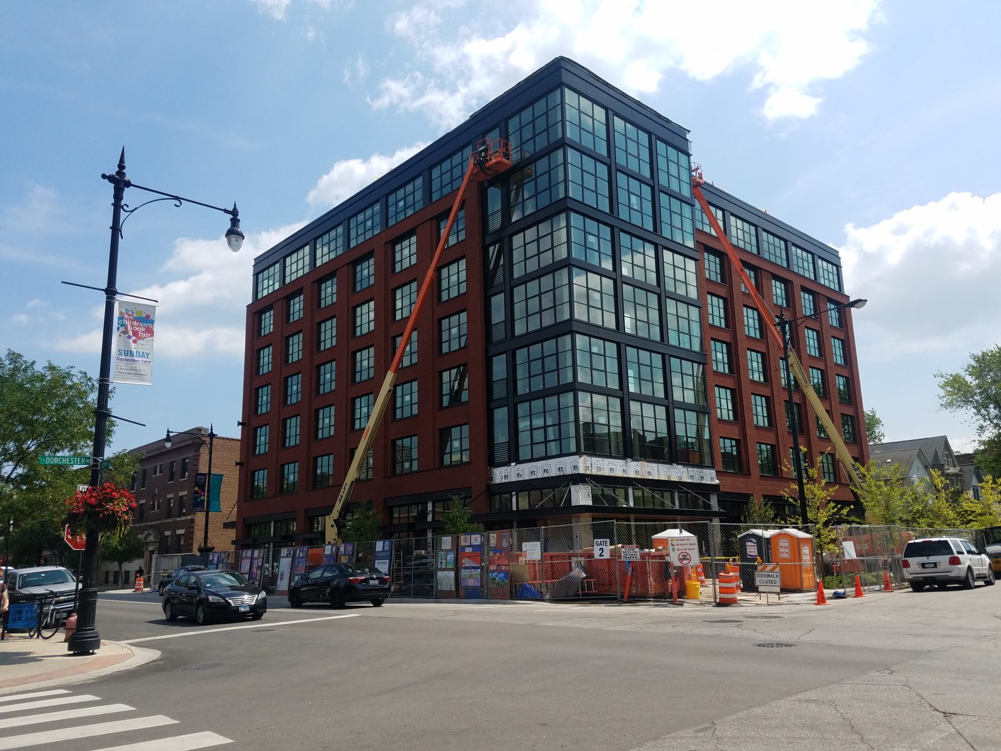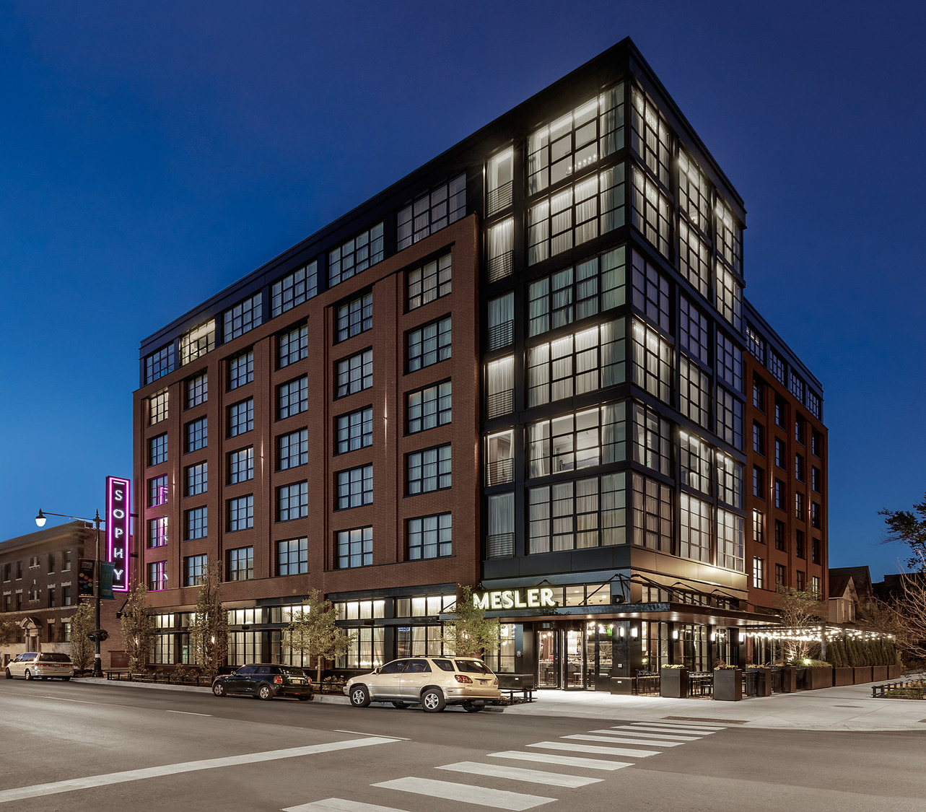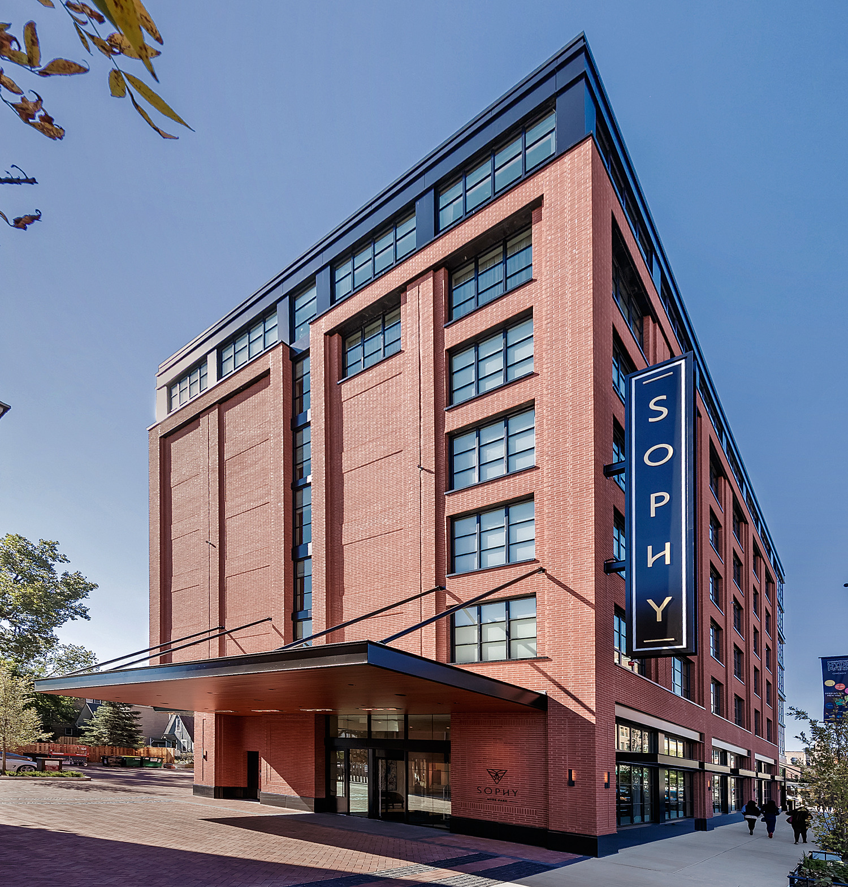Chicago, IL
Sophy Hotel
Scope/Solutions
The 100-room Hyde Park hotel offers luxury accommodations to the University of Chicago community, which generally lacked sufficient lodging options. SGH was the structural engineer for the project, including a structural steel podium level and a hybrid structural steel/steel stud bearing wall superstructure for floors two through seven.
SGH designed the structure to maximize the floor-to-floor heights, while keeping the overall building height under the limit that would invoke City of Chicago code provisions for high-rise structures. Highlights of the structural design include the following:
- A structural steel podium level to transfer the superstructure loads to columns set at wider bays to accommodate a restaurant, lobby lounge, and other common areas
- Six-story superstructure with steel stud bearing walls supporting concrete slabs on steel deck with structural steel framing to accomplish longer spans for bigger rooms, such as suites and conferences rooms
- Steel framing embedded into the floor slabs to avoid drops below the ceiling and fabricated with modified shapes, allowing the top flange to be hidden within the walls above (top right image)
- Second floor transfer level designed with large beam openings permitting mechanical, electrical, and plumbing systems to pass through the structure, minimizing the intrusion into the first floor
- Full-height facade support structure, similar to a balloon frame, outside of the slab edge to support the articulated brick veneer and eliminated relieving angles by engineering the system instead of applying prescriptive code requirements
- Architecturally exposed stainless steel canopies and overhangs
Project Summary
Solutions
New Construction
Services
Structures
Markets
Commercial
Client(s)
GREC Architects
Specialized Capabilities
Building Design
Key team members


Additional Projects
Midwest
Keyence Corporation, 500 Park Boulevard
When Keyence Corporation decided to lease additional space in the fourteen-story 1970s building at Hamilton Lakes Business Park, they wanted to create an exciting office representing the innovative products they produce. SGH provided structural design services for the interior renovation project.
Midwest
U.S. Cellular Headquarters
U.S. Cellular wanted to consolidate all Chicago-area operations, including their headquarters, into a single building where they already occupied eleven floors. SGH was the structural engineer for the renovation project, which added 120,000 sq ft to their existing space.
