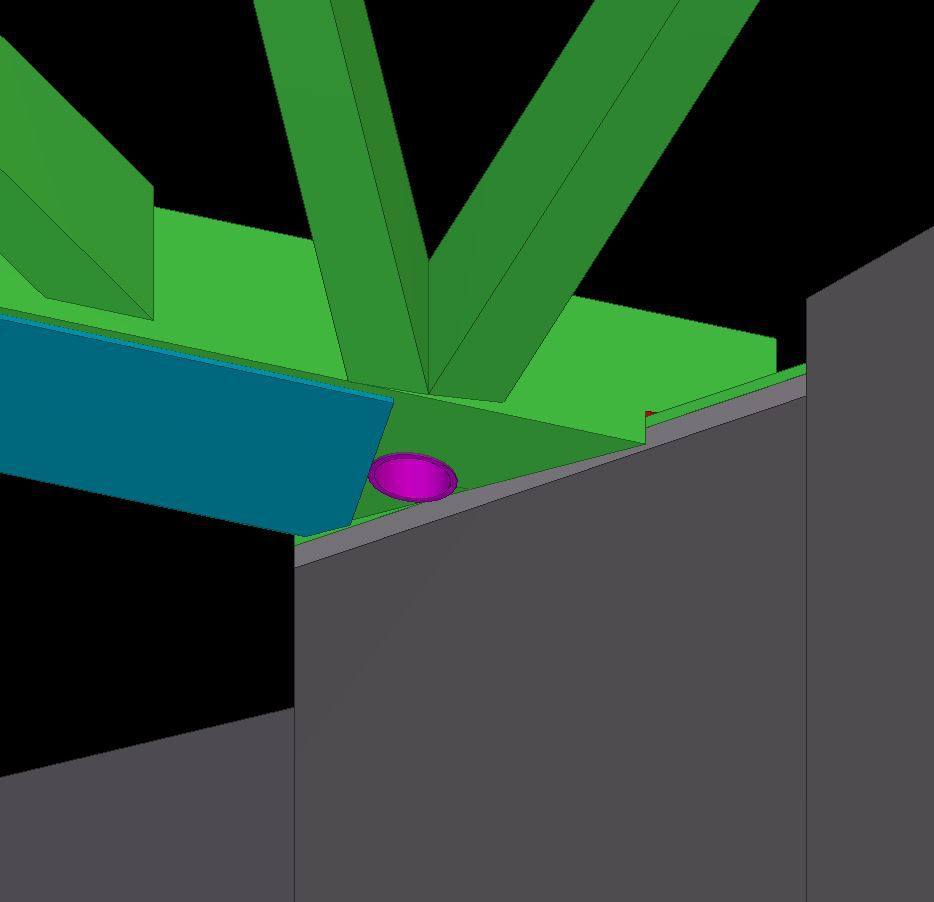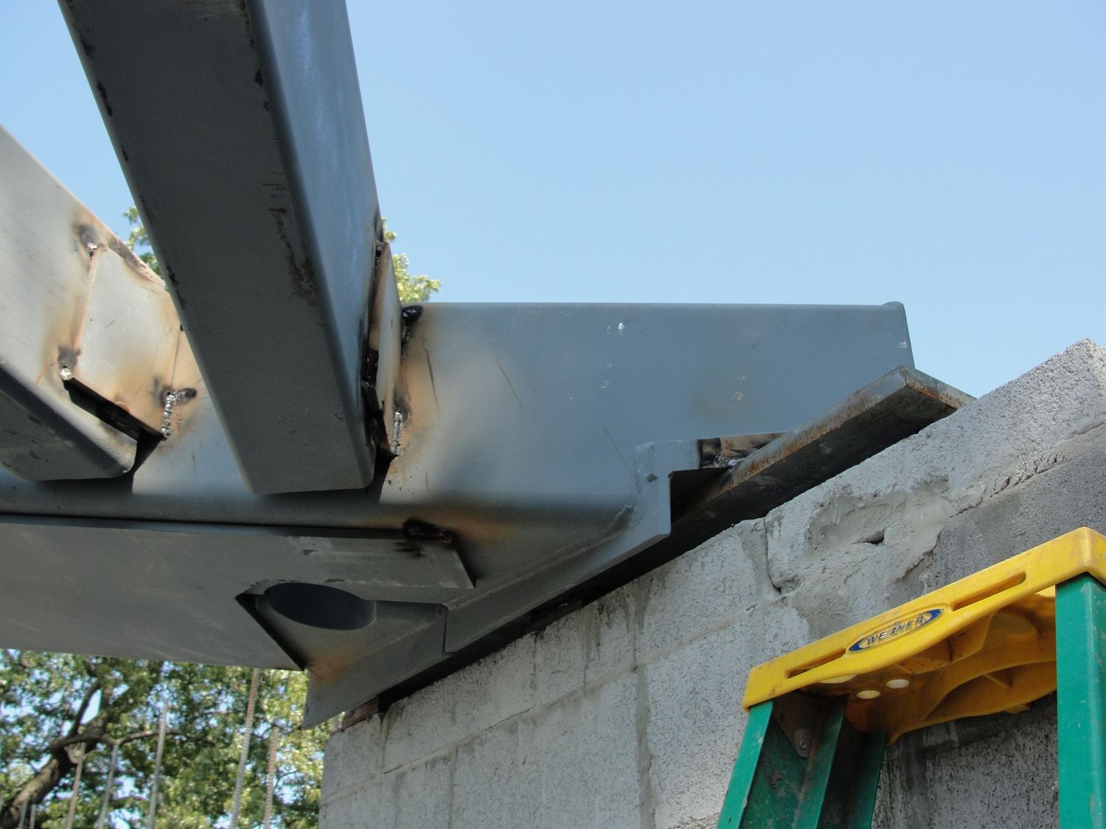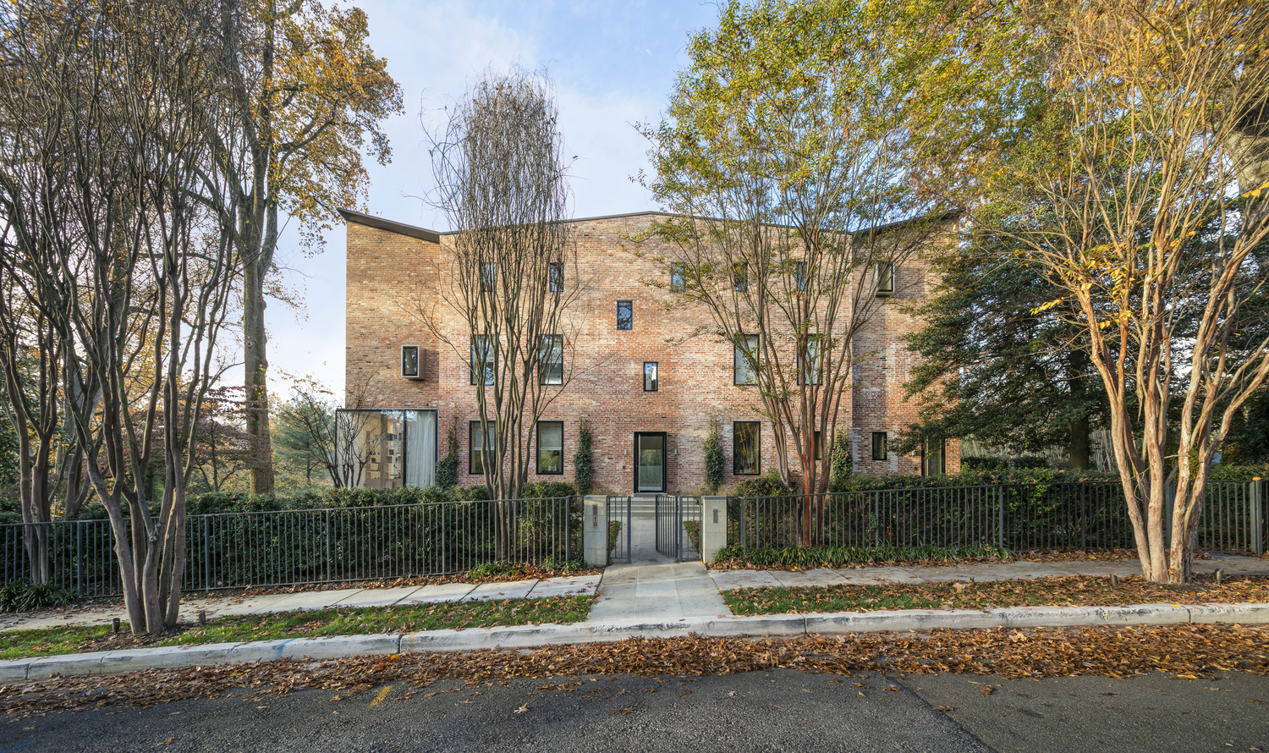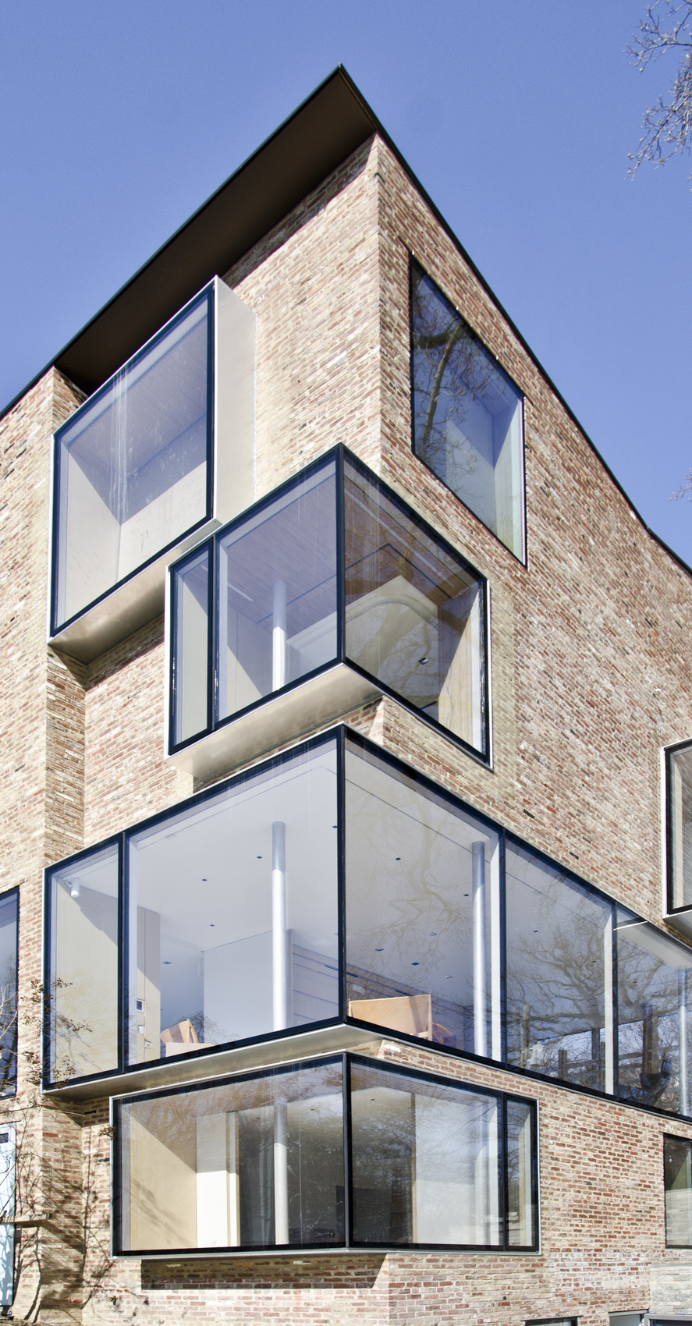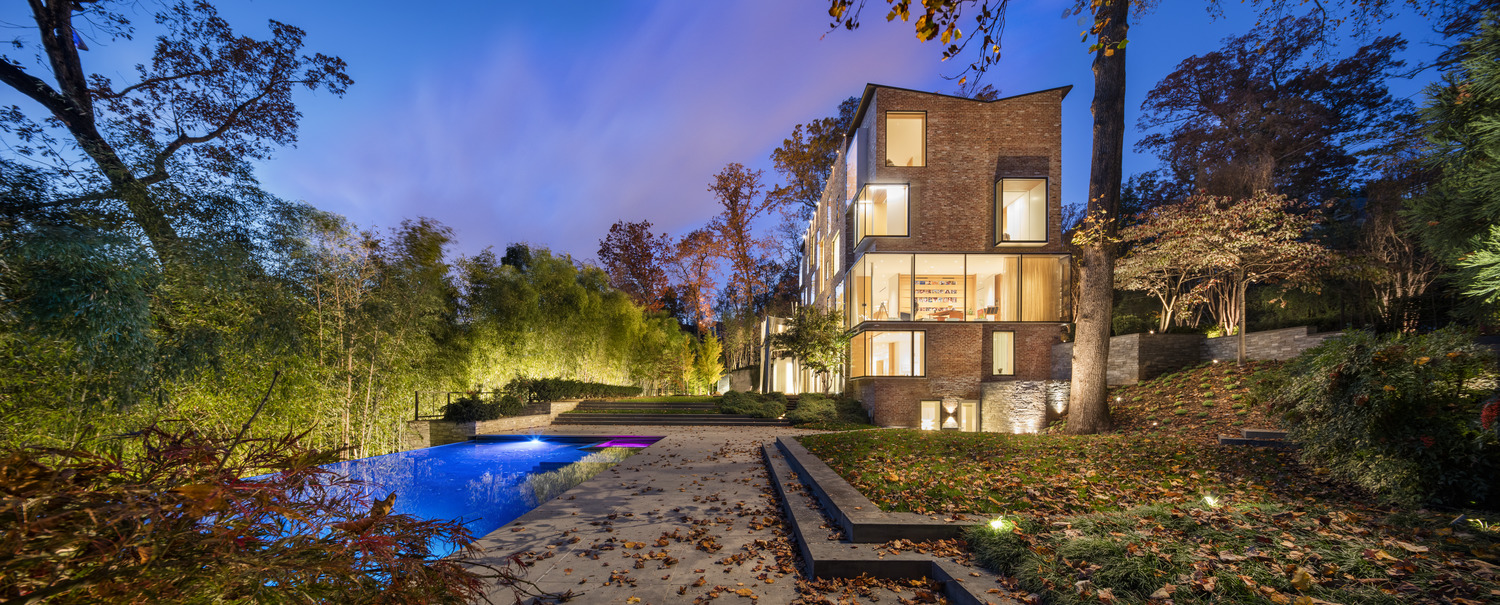Washington, DC
Rock Creek House
Scope/Solutions
Led by NADAAA, the renovation of an existing 1930s home transformed the traditional masonry structure into a contemporary residence with a vertical addition. SGH was the structural engineer for the project and consulted on the building enclosure.
Working closely with the architectural team, SGH designed structural modifications for the wood-framed, load-bearing masonry structure to accommodate new architectural features and modern fenestration, create floor openings for two-story spaces, and permit the removal of load-bearing elements to open the floor plan. Highlights of our work include the following:
- Analyzed the existing structure to reconfigure the partial-height third floor into a new full-height story
- Designed new third-floor walls and a wood- and steel-framed, folded-plate roof with a thin edge profile and exposed folds in the ceiling below to meet architectural goals
- Modeled the steel roof framing using Telka and delivered the model to the steel fabricator for their use
- Analyzed existing load-bearing walls and designed structural steel framing to accommodate a cantilevered glass facade at the second floor, relocated windows, new sliding doors, and a custom 17 ft tall window to the backyard
- Designed floor framing to support three feature stairs including, a wood-framed, three-story circular grand stair with feature handrails, a wood-framed stair to the Garden level clad in wood lath, and a new exterior stainless steel stair by supported a central steel girder
- Designed two additions to the house for an exercise room and a four car garage with a roof deck and an elevated, stainless steel pavilion
- Provided construction phase services, including three-dimensional modeling, shoring design, and development of masonry reinforcement drawings
- Provided building envelope consulting, including review of design documents, observations of as-built construction for comparison with the design intent, and thermal modeling to assess condensation risk
Project Summary
Solutions
New Construction
Services
Building Enclosures | Structures
Markets
Residential
Client(s)
NADAAA, Inc.
Specialized Capabilities
Building Design | Building Science
Key team members

Additional Projects
Mid-Atlantic
The Philadelphian, 2401 Pennsylvania Avenue
SGH has helped the Philadelphian Owners Association (POA) by conducting building enclosure and structural condition assessments and investigations, and designing repairs to extend the useful life of their treasured home.
Mid-Atlantic
The Commodore
Located in the ten acres defined as Courthouse Square and directly adjacent to an Orange Line Metro station, The Commodore includes more than 400 apartment units and ground-level retail.
