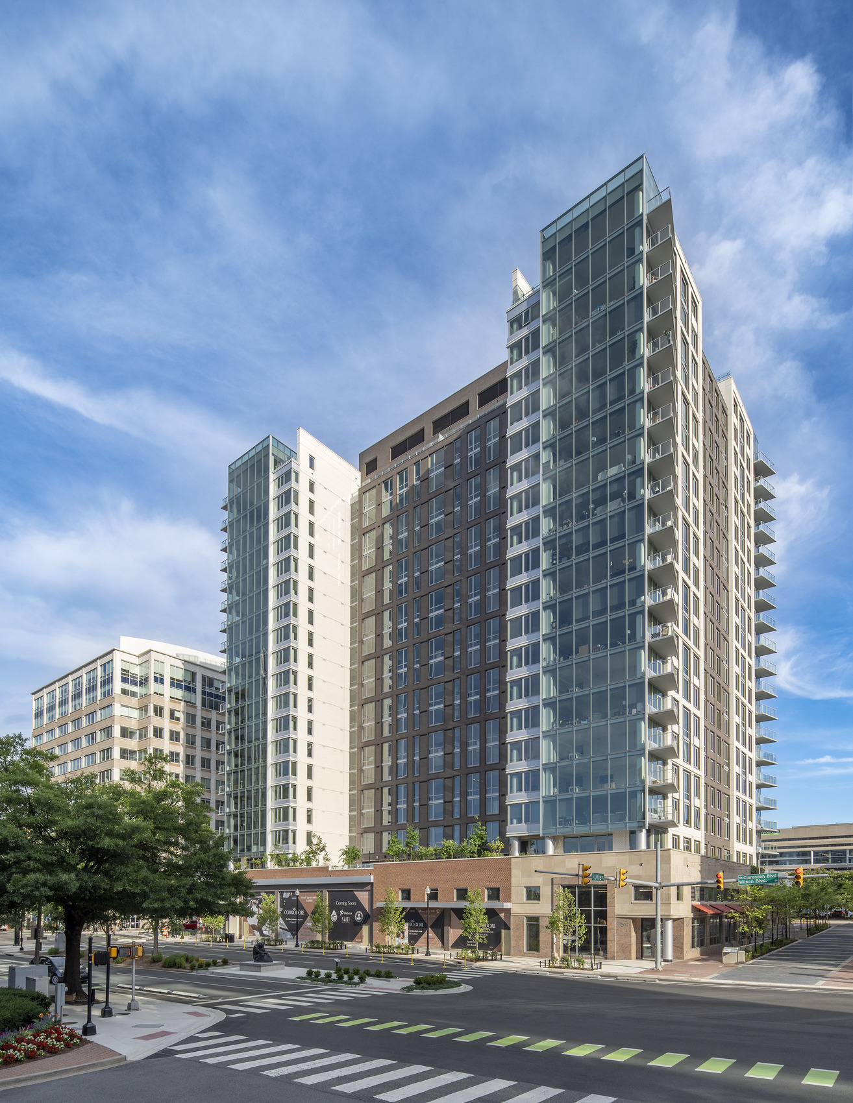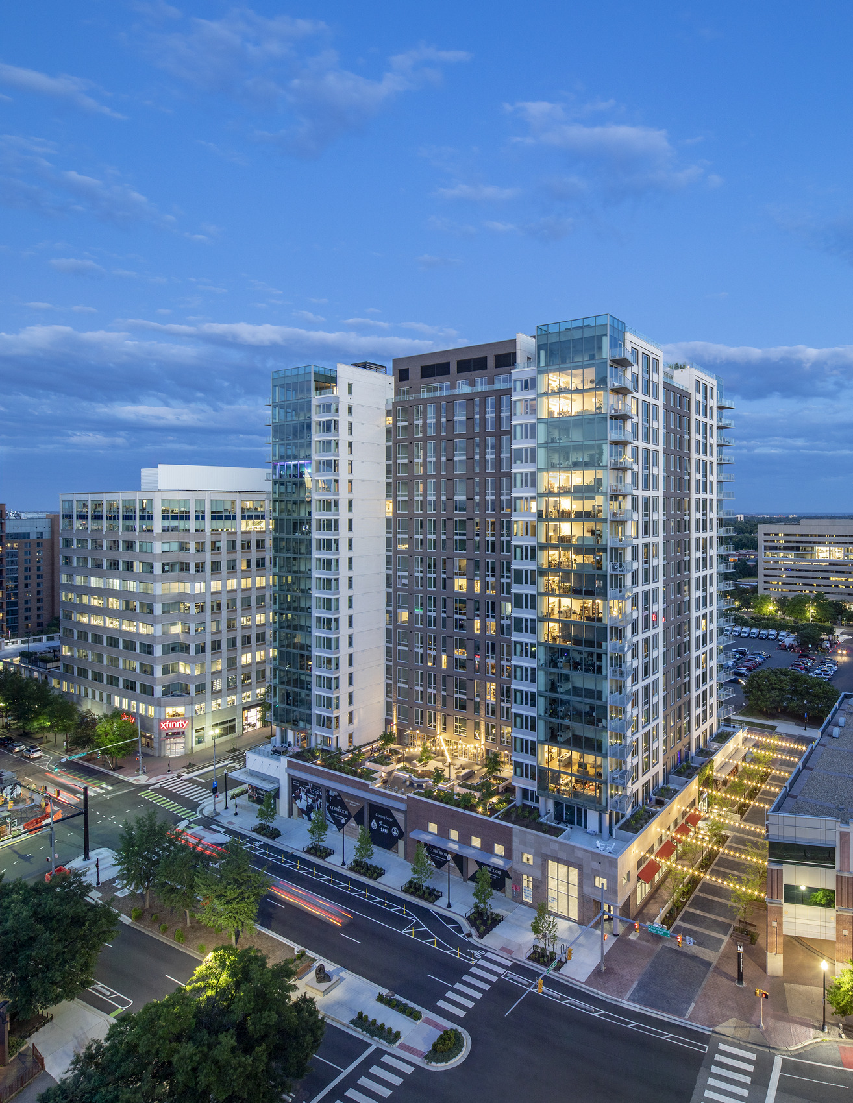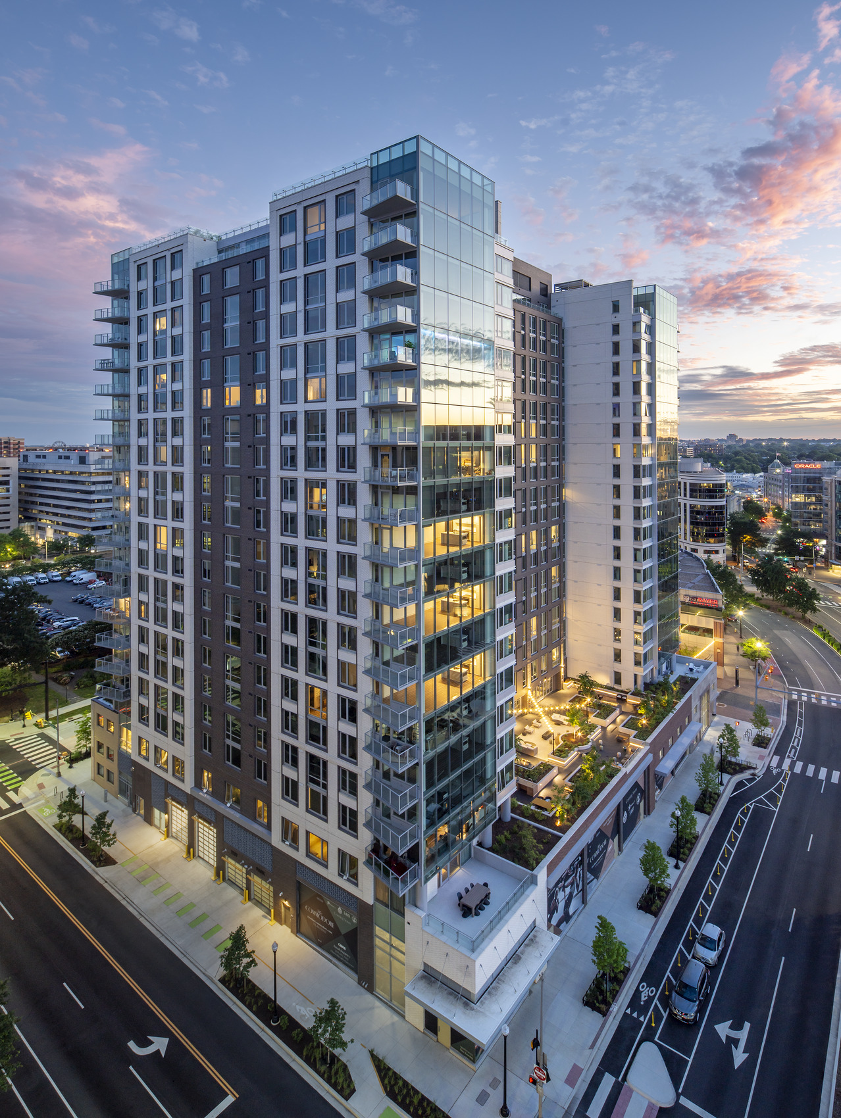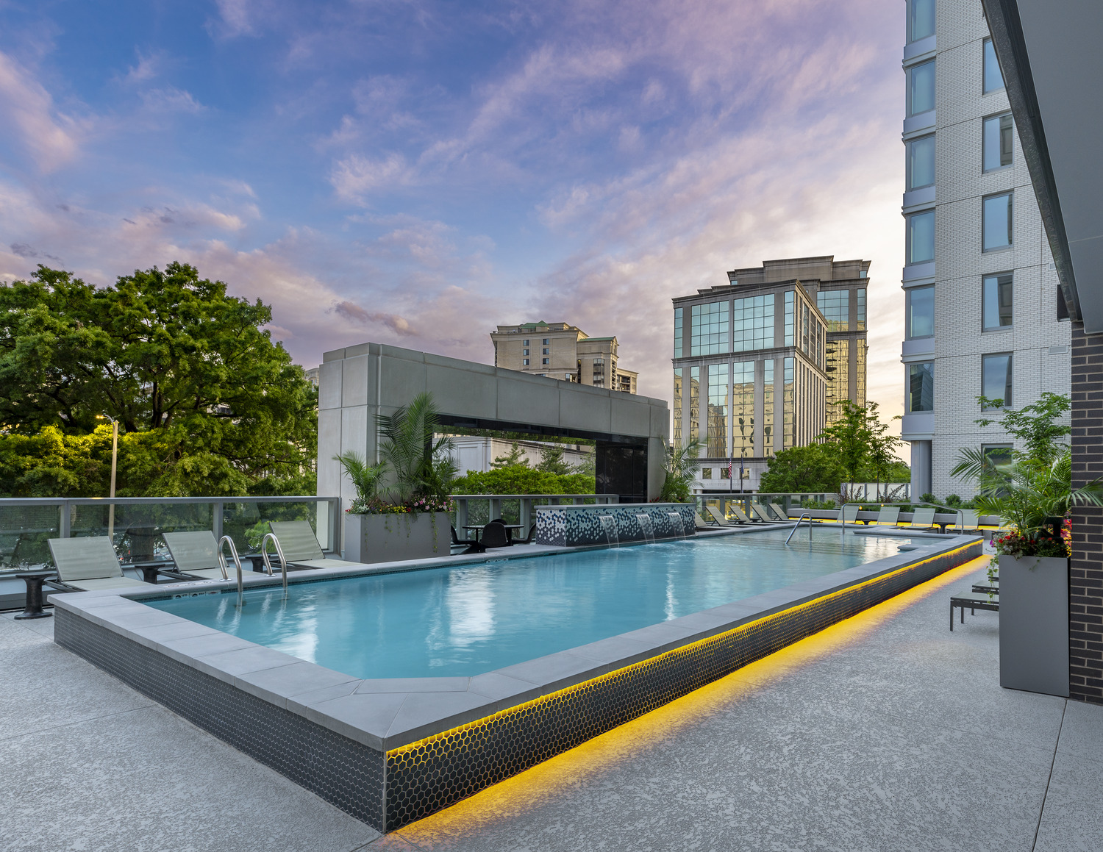Arlington, VA
The Commodore
Scope/Solutions
Located in the ten acres defined as Courthouse Square and directly adjacent to an Orange Line Metro station, The Commodore includes more than 400 apartment units and ground-level retail. Residents enjoy many amenities, such as private balconies, an expansive fitness center, community lounges, a third‑floor terrace with a swimming pool, and a rooftop amenity deck. SGH consulted on the building enclosure for the project, which incorporates facades from the original buildings along Clarendon Boulevard into the new tower.
SGH consulted on the design for below-grade waterproofing, air and water barriers, cladding, windows and doors, stick-built and unitized curtain wall, plaza waterproofing, and roofing. Highlights of our work include:
- Reviewing the building enclosure design for airtightness, watertightness, thermal performance, condensation resistance, and constructability, and recommending ways to improve performance
- Developing details to address typical enclosure conditions and to integrate the various systems, including transitions between:
- Opaque wall assemblies and windows, terrace doors, and curtain walls
- Horizontal waterproofing (e.g., balconies, terraces, and roofing) and vertical wall assemblies clad with brick rainscreens and exterior insulation and finish system (EIFS)
- The retained historic facades and new construction elements
- Consulting on waterproofing and the drainage design for the planters and pools on the amenity decks
- Coordinating with the roofing and curtain wall installers for flyby curtain wall parapets
- Providing construction phase services, including reviewing contractor submittals, observing building enclosure construction, witnessing performance testing of fenestration, and helping the team address field conditions
Project Summary
Key team members





