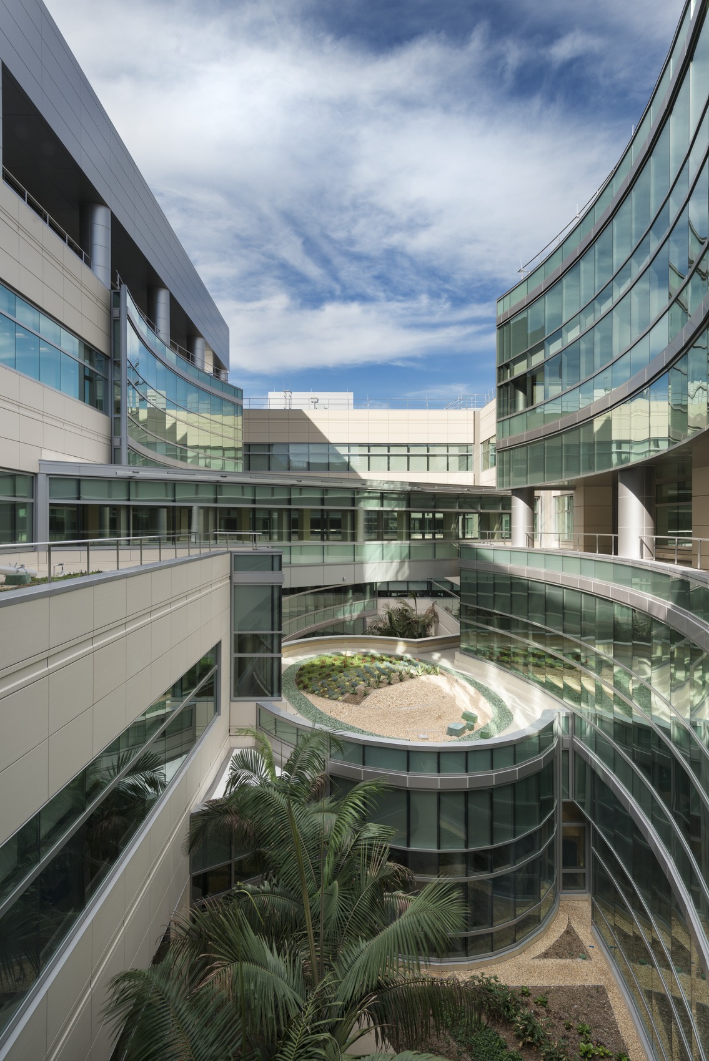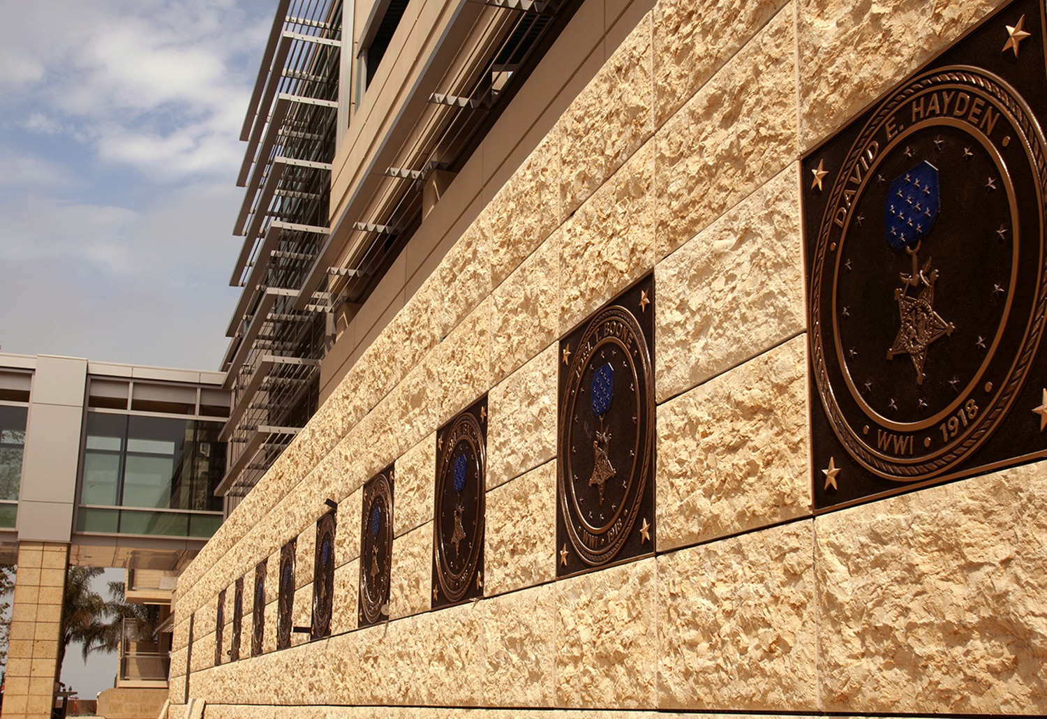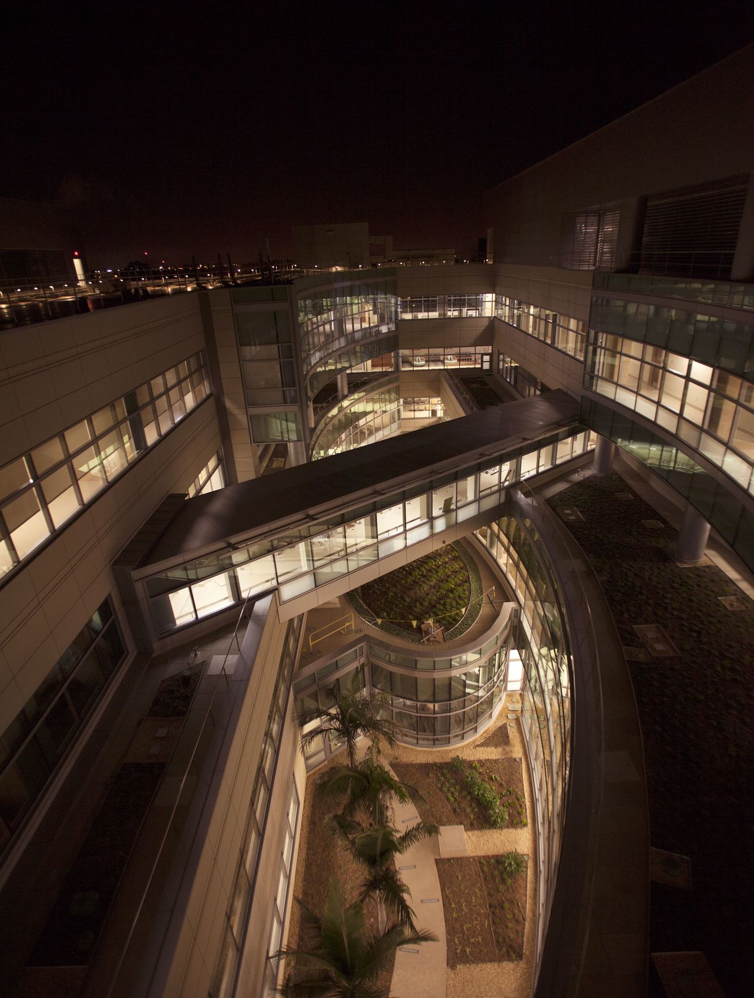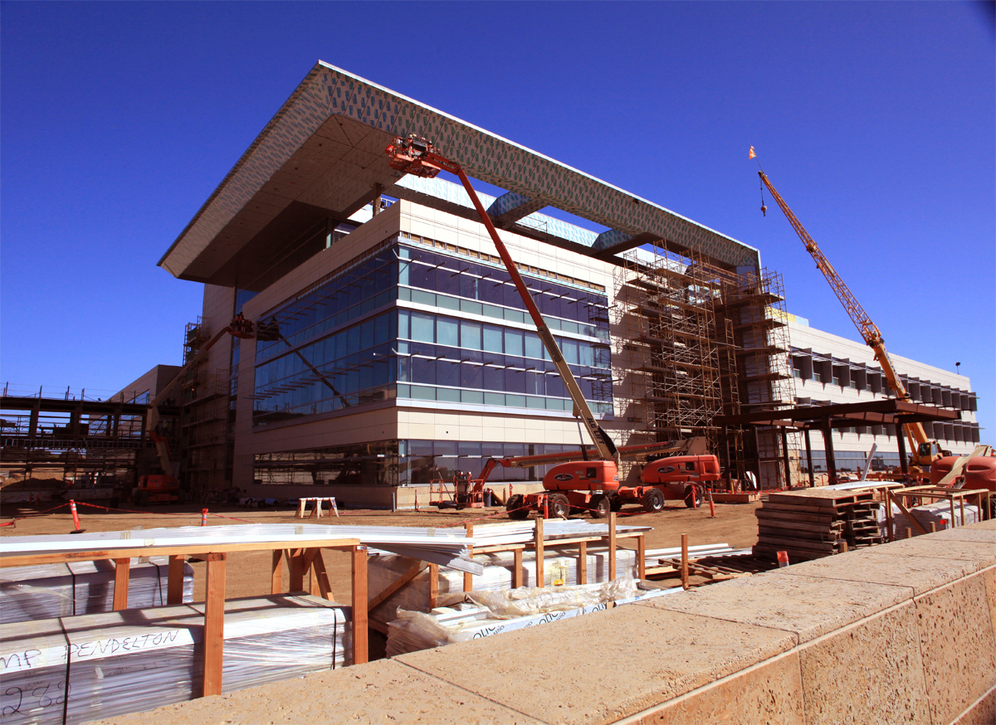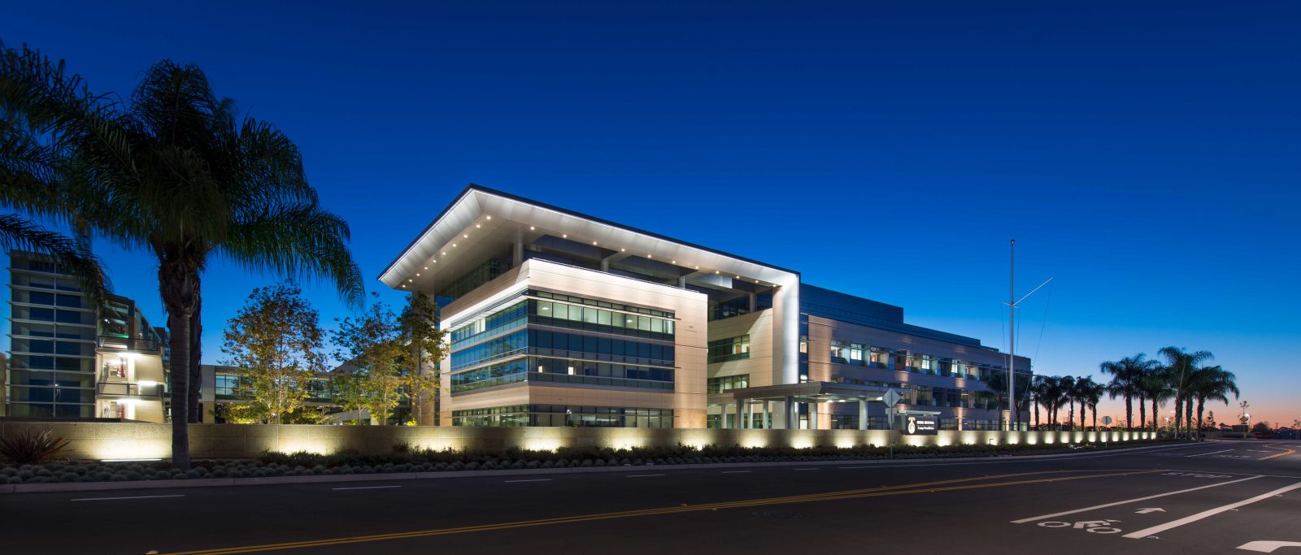Camp Pendleton, CA
Naval Hospital Replacement Project
Scope/Solutions
Naval Hospital Camp Pendleton needed a new hospital to facilitate expansion and advancing medical and technical services. To promote healing, the new building features calming interiors, a sunlit atrium, and central courtyard. SGH assisted HKS with the design and construction monitoring of the building enclosure.
The complex includes a 500,000 sq ft hospital, a central utilities plant, and a new parking structure. SGH consulted on the design for below-grade waterproofing, rain screen cladding assemblies, curtain wall and window assemblies, inverted roof membrane assemblies, and vegetative roofing assemblies.
Highlights of our design-phase services include the following:
- Recommending enclosure materials
- Developing details to integrate the various enclosure systems
- Reviewing construction documents and providing recommendations to improve performance of the building enclosure
- Collaborating with the owner, architect, and design-build contractor to develop a design that balances cost and performance expectations
During construction, SGH provided full-time monitoring of the below-grade waterproofing installation and consulted on a laboratory performance mockup. We collaborated with the design-build contractor throughout construction and worked with various trades to resolve building enclosure constructability issues.
Project Summary
Key team members


