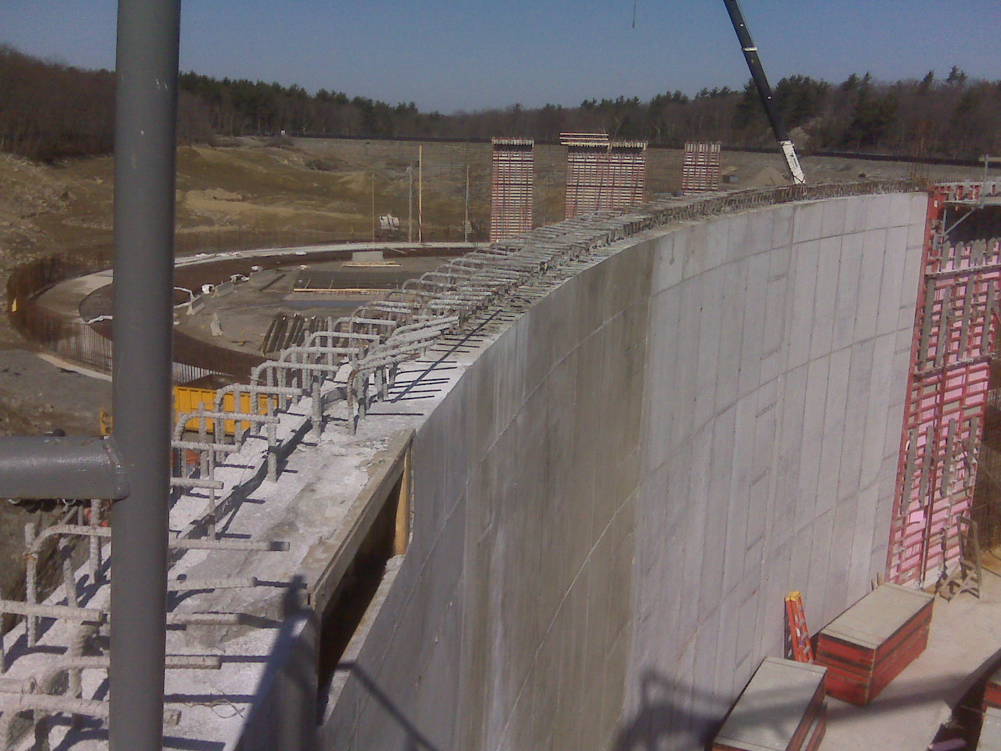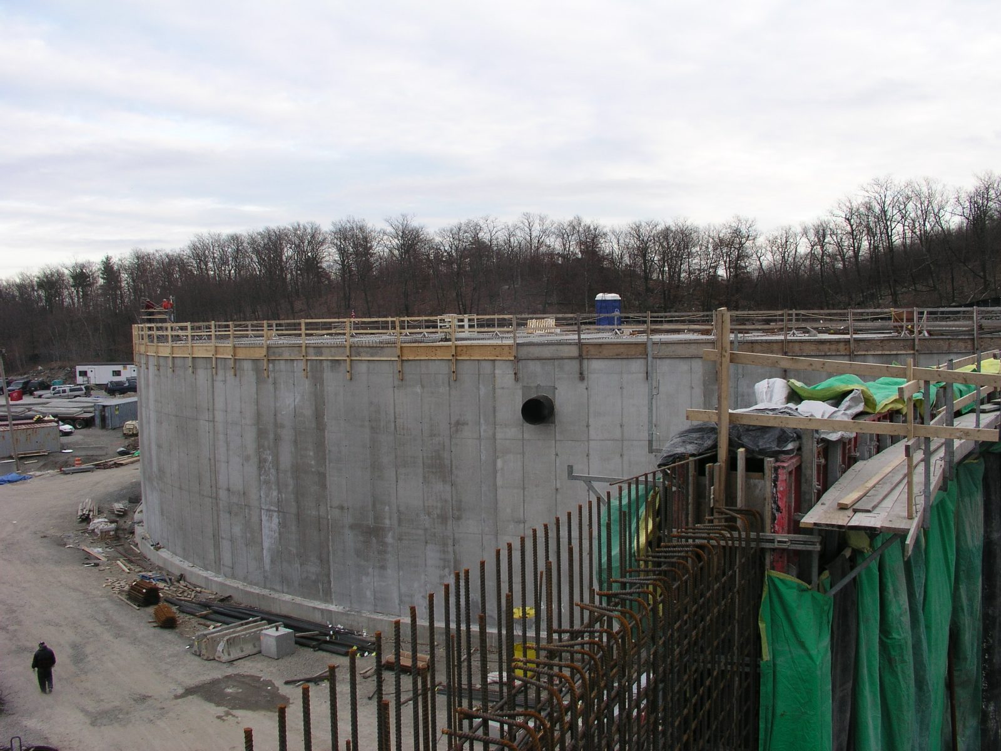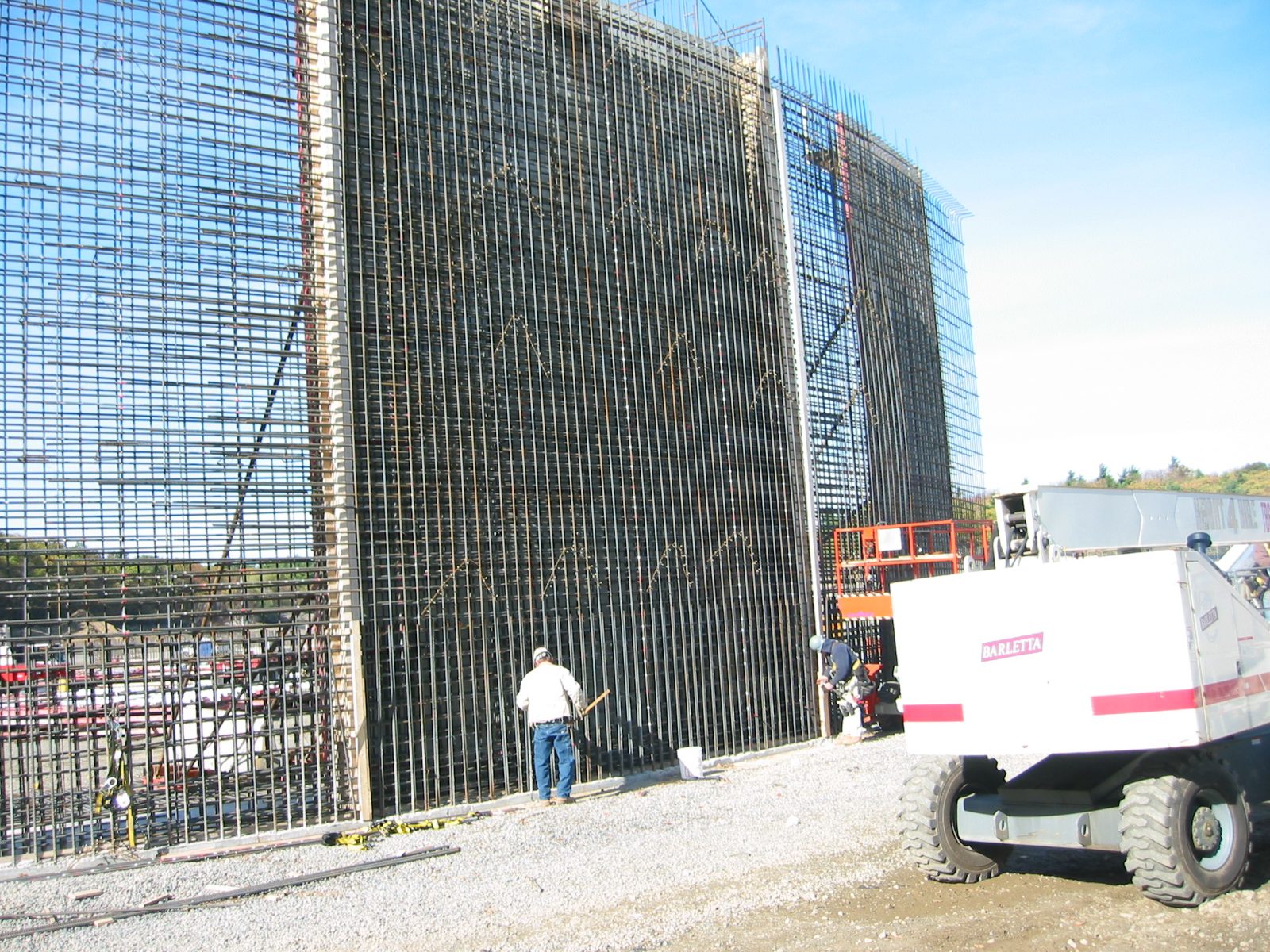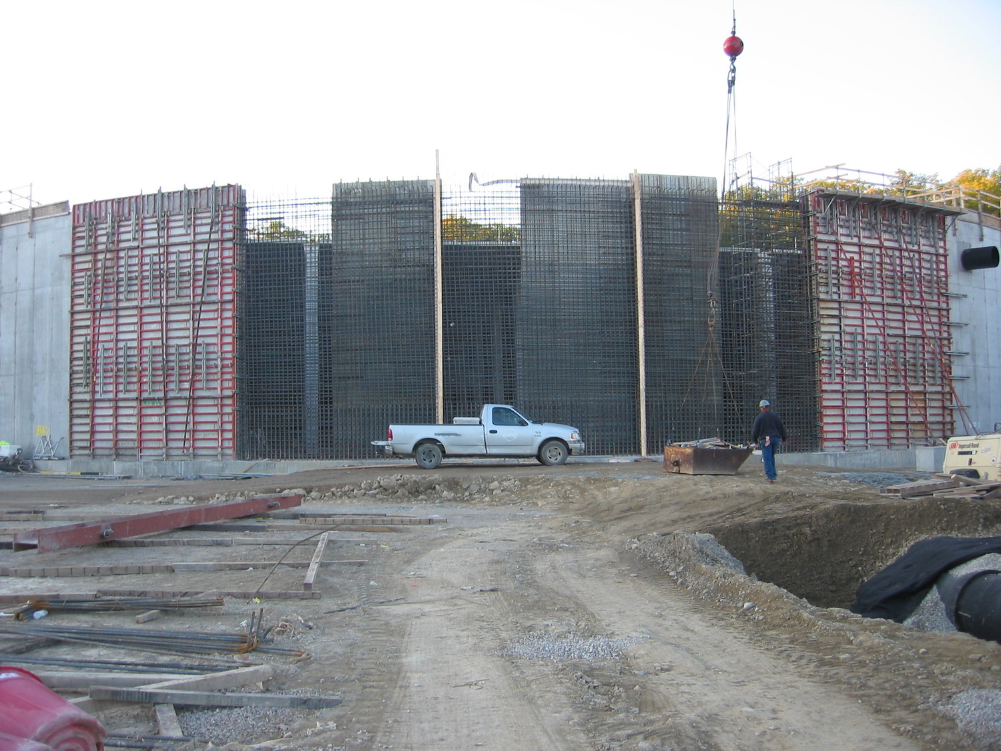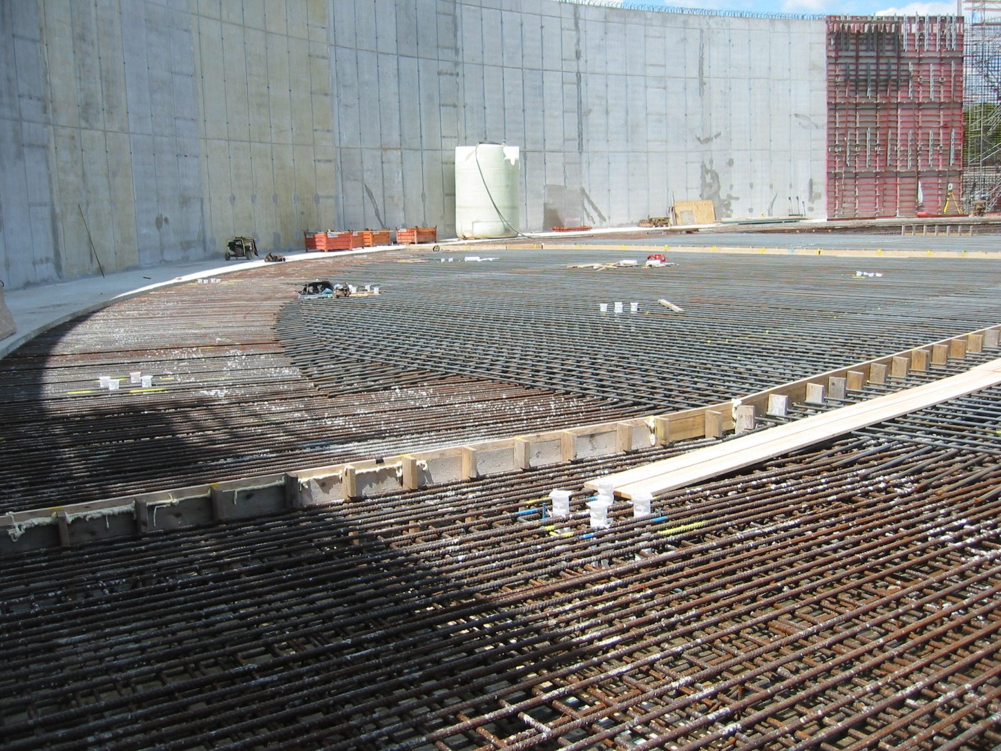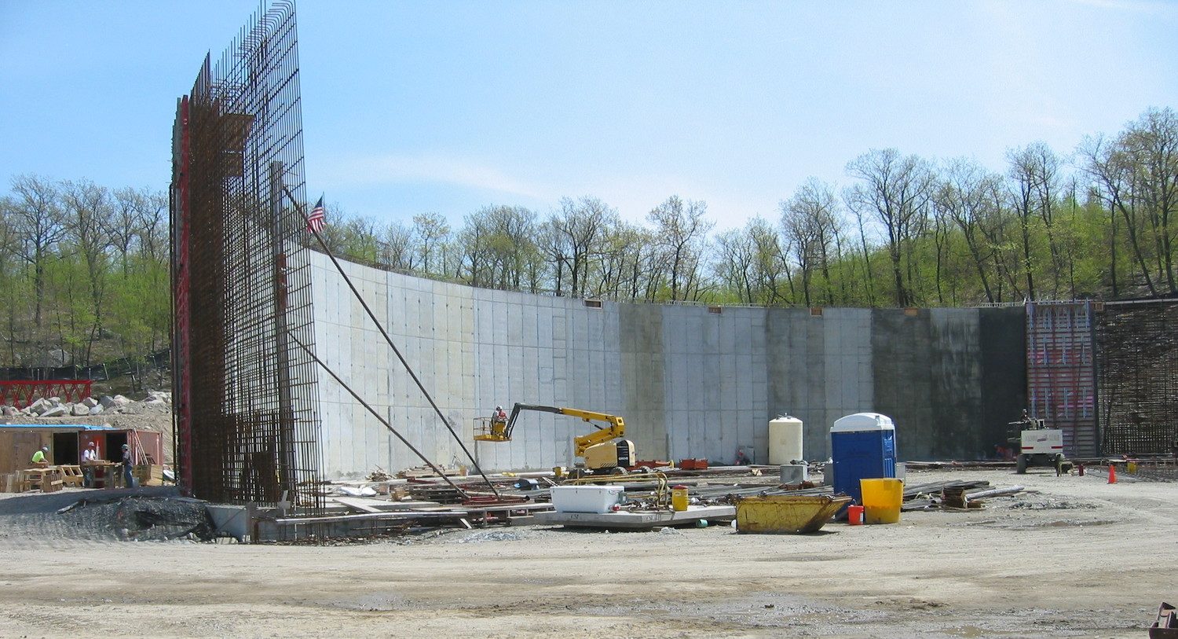Milton, MA
MWRA, Blue Hills Covered Storage Design-Build Project
Scope/Solutions
As part of an effort to eliminate open distribution storage resevoirs, Massachusetts Water Resources Authority sought to construct two covered drinking water storage tanks. The Blue Hills Covered Storage Project involved the construction of two buried tanks able to contain up to 10 million gallons of water each, site enhancements, and wetlands mitigation. SGH was the structural engineer for the design-build project.
SGH designed the structure for the 239 ft dia., 32 ft tall concrete tanks in conformance with ACI 350 – Code Requirements for Environmental Engineering Concrete Structures. Highlights of our work include the following:
- Finite element analysis to verify the design of the tank structure, which comprises a cast-in-place concrete, two-way, flat slab floor structure, cast-in-place concrete walls, and a precast concrete roof structure with cast-in-place concrete topping
- Fluid-structure and soil-structure interaction analysis for specified seismic accelerations
- Computer simulation of the early-age thermal and shrinkage behavior of the concrete and development of a construction sequence along with concrete curing and protection measures to minimize cracking
- Design of the buried roof waterproofing system and drainage
- Construction administration services including observation of the work for conformance with the design
- The project also included a new above-ground building, dams, and associated structures on the Blue Hills Reservation.
- Landscape features, designed by others on our team, include upland meadows, upland forest and meadow edge (reforestation), a shoreline peninsula, walking trails, fencing and gates, site lighting, and landscape planting.
Project Summary
Solutions
New Construction
Services
Building Enclosures | Advanced Analysis | Structures
Markets
Infrastructure & Transportation
Client(s)
Barletta Engineering Corporation
Specialized Capabilities
Roofing & Waterproofing | Buried Infrastructure | Computational Mechanics
Additional Projects
Northeast
Lower Falls Pedestrian Bridge No. P40
The structure is a former railroad bridge spanning the Charles River near Newton Lower Falls. The Department of Conservation and Recreation (DCR) proposed to convert the abandoned railroad bridge to pedestrian use. SGH evaluated the existing bridge structure and developed a rehabilitation plan.
Northeast
Tuskegee Airmen (formerly 100th Street) Bus Depot
The contractor attempted to repair the 280,000 sq ft of elevated decks and ramps, but subsequent cracking, including some through the previous repairs, raised concern about the service life of the depot. SGH investigated the cause of cracking in the concrete slabs.
