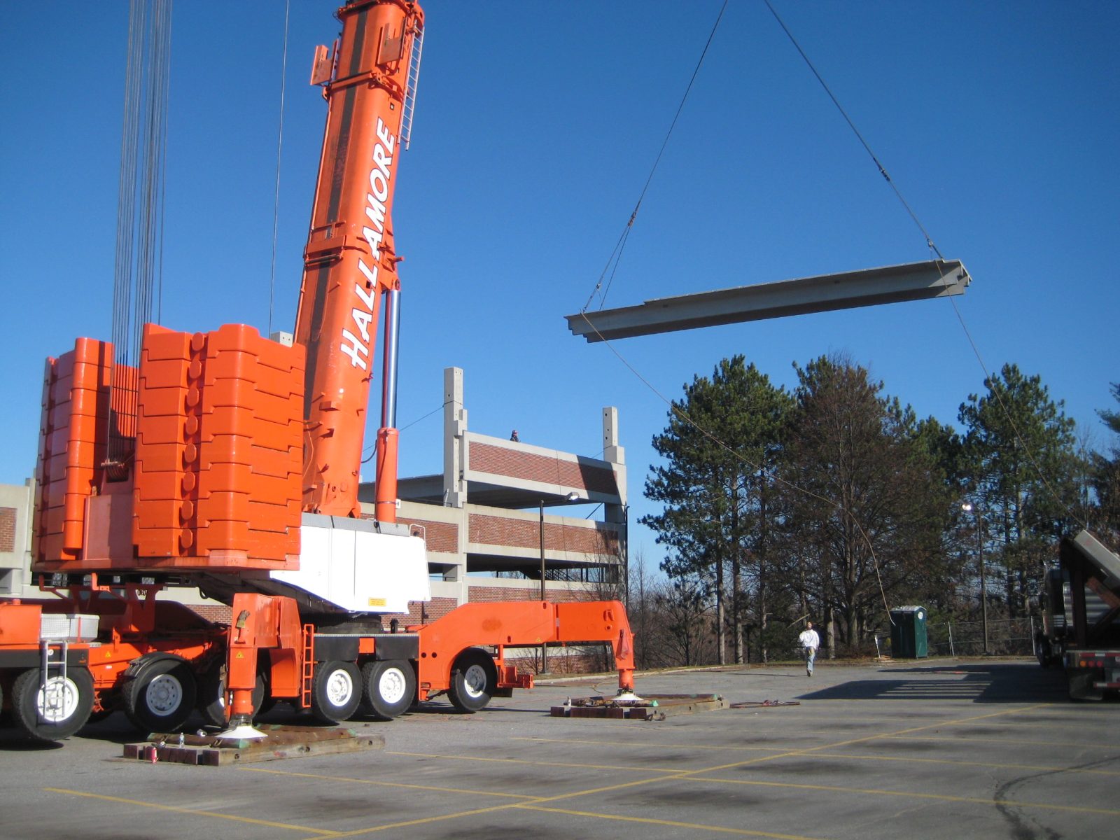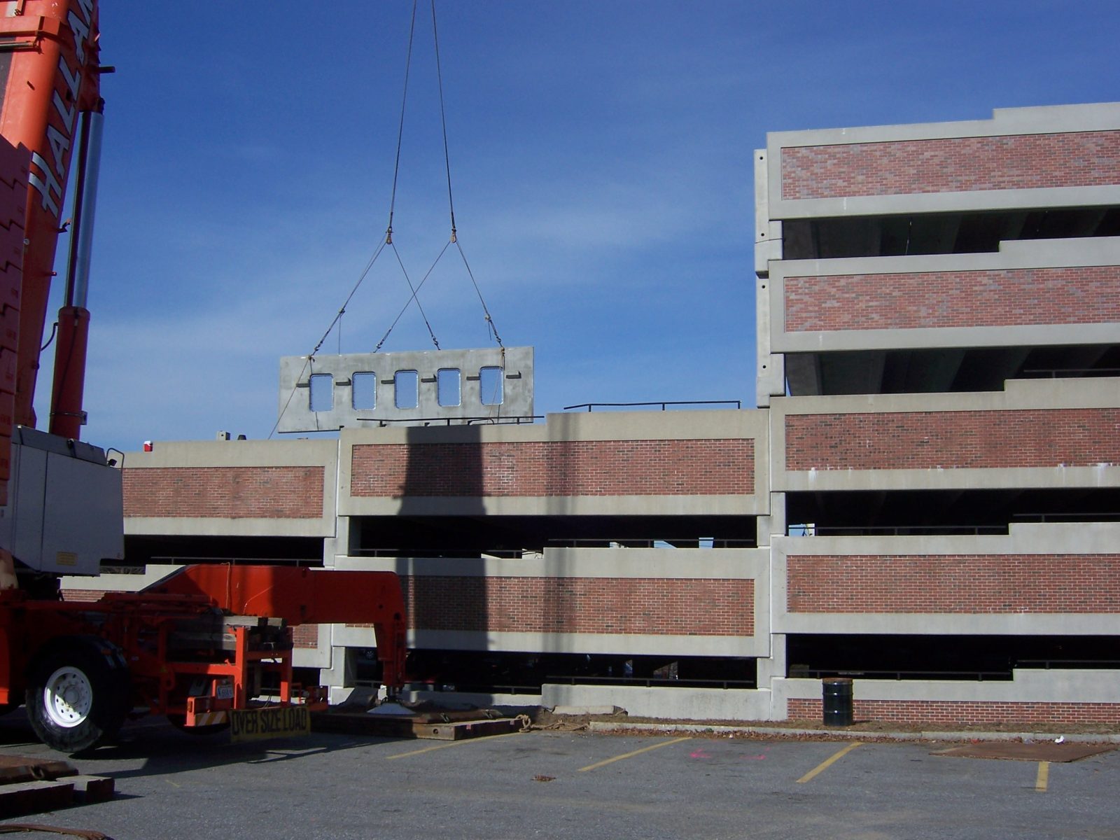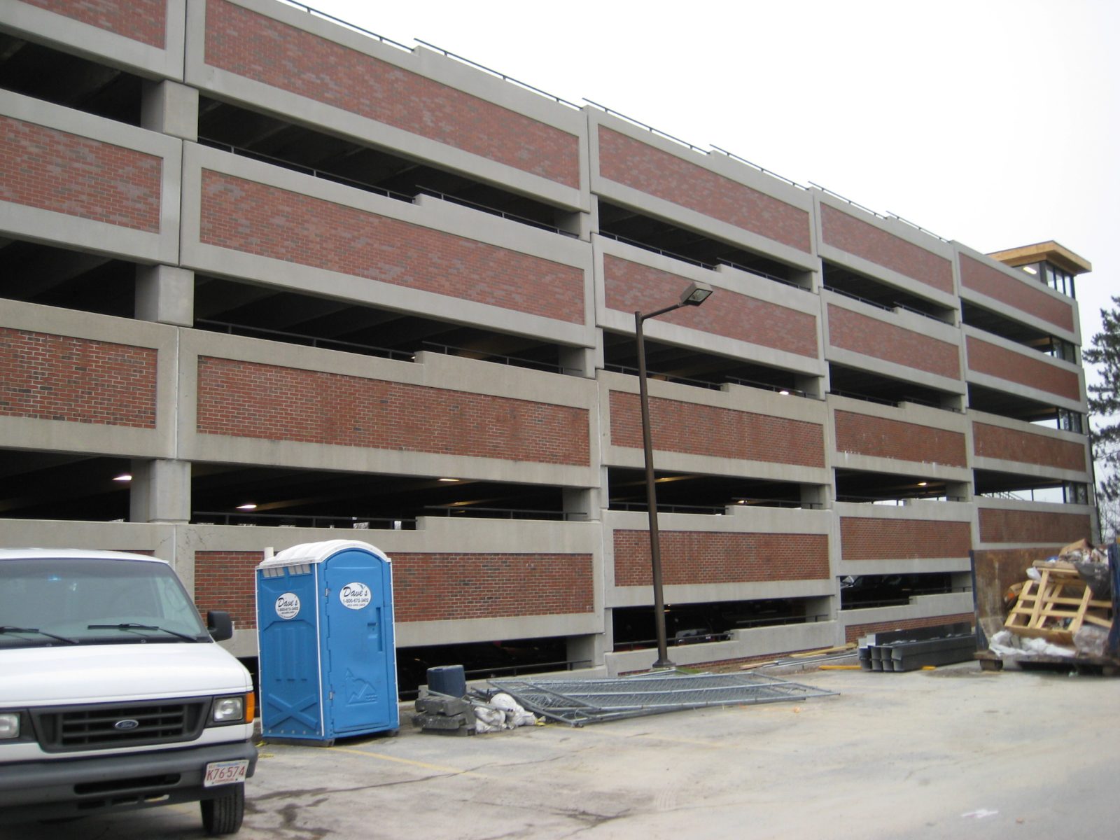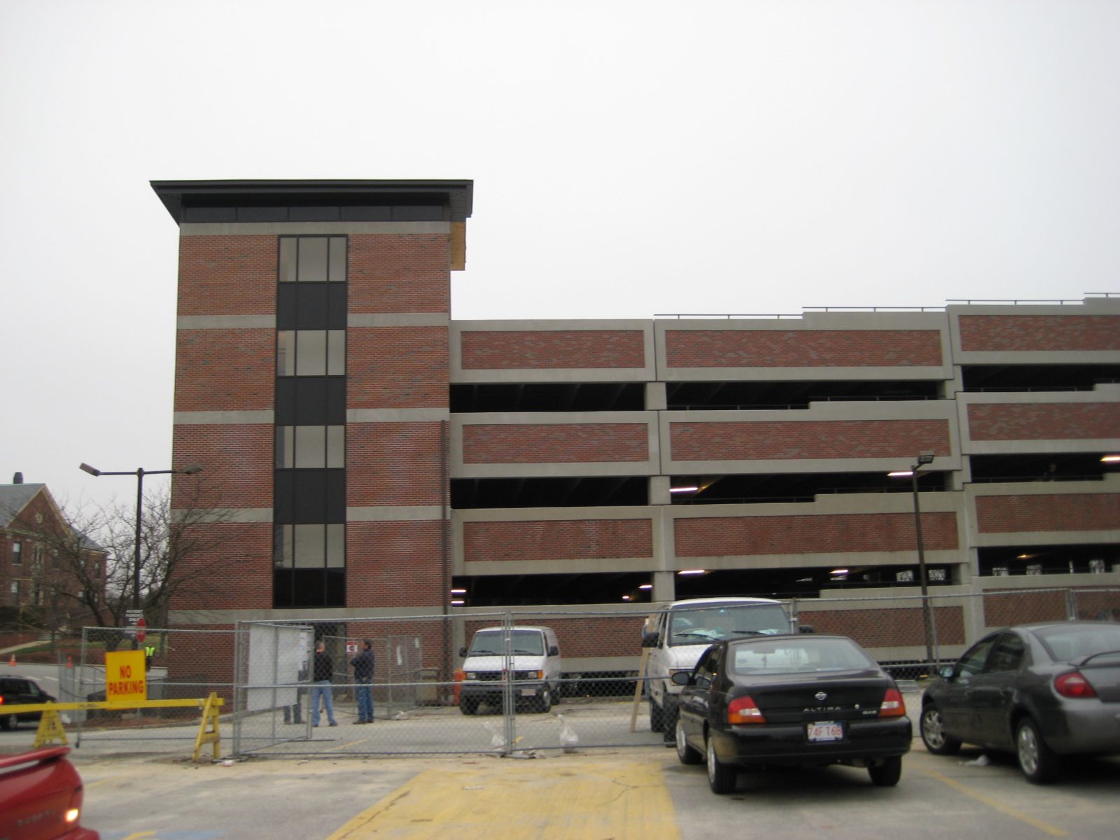Lowell, MA
Lowell General Hospital
Scope/Solutions
Lowell General Hospital planned to expand the existing parking facility and required a design team with experience in designing vertical additions to parking garages and the flexibility to accommodate the hospital’s operational needs. We were the prime consultant, structural engineer of record, and the precast concrete designer for the project.
The original three-level parking garage included accommodations for two additional levels. Originally providing 240 parking spaces in 75,000 sq ft, the existing parking garage was expanded with a two-level vertical addition that added 130 spaces and 45,000 sq ft.
The original garage consisted of a precast concrete superstructure supported on cast-in-place spread footing foundations and we designed the structure for the vertical addition. Our design also included structural modifications for the vertical expansion of the elevator that consisted of removing the roof structure and splicing the new precast concrete walls with the existing walls. This creative solution helped expedite the erection time and assisted the hospital in meeting the high demand for outpatient parking sooner.
As the prime consultant, we also coordinated with the construction manager and the precast concrete manufacturer to achieve the proper transition between the new and existing levels.



