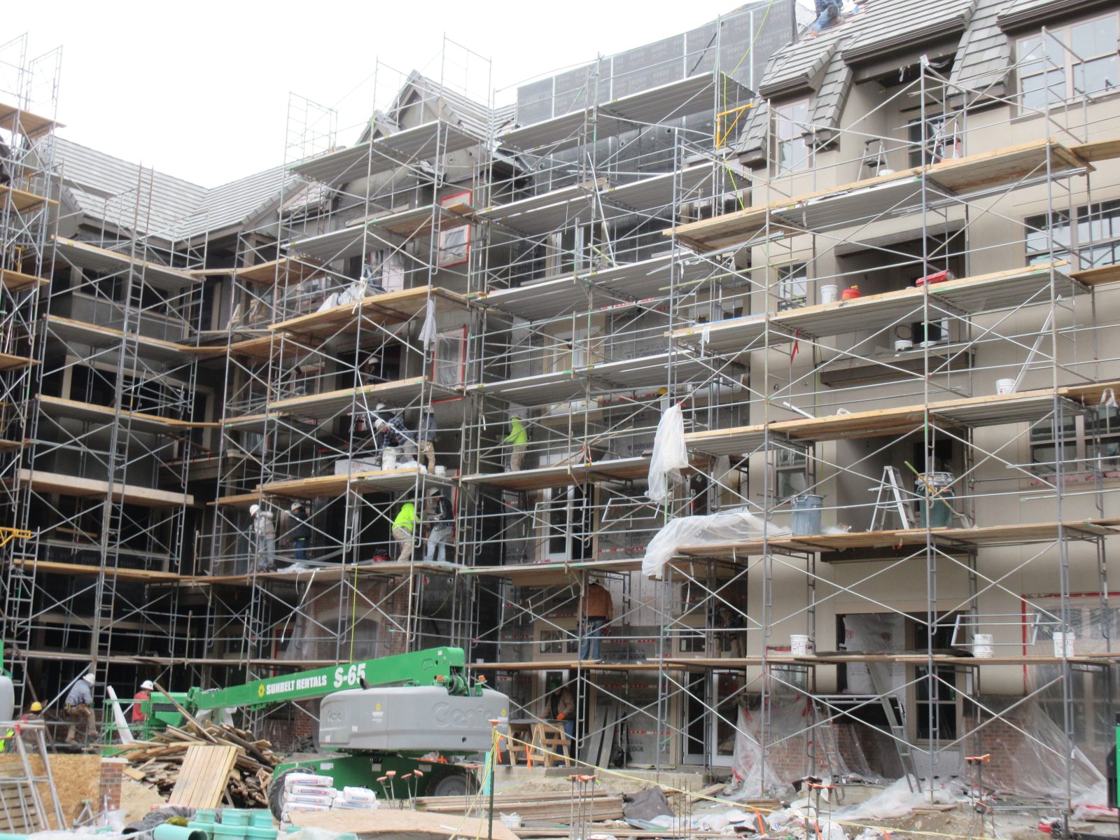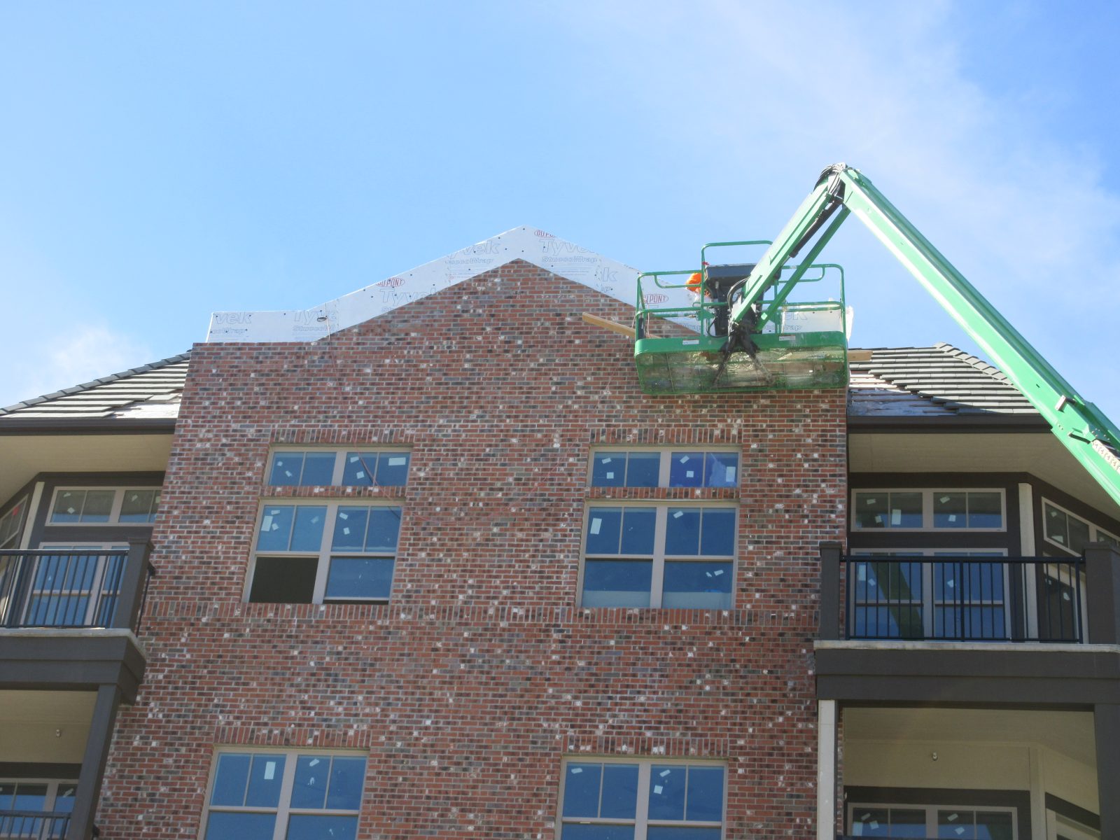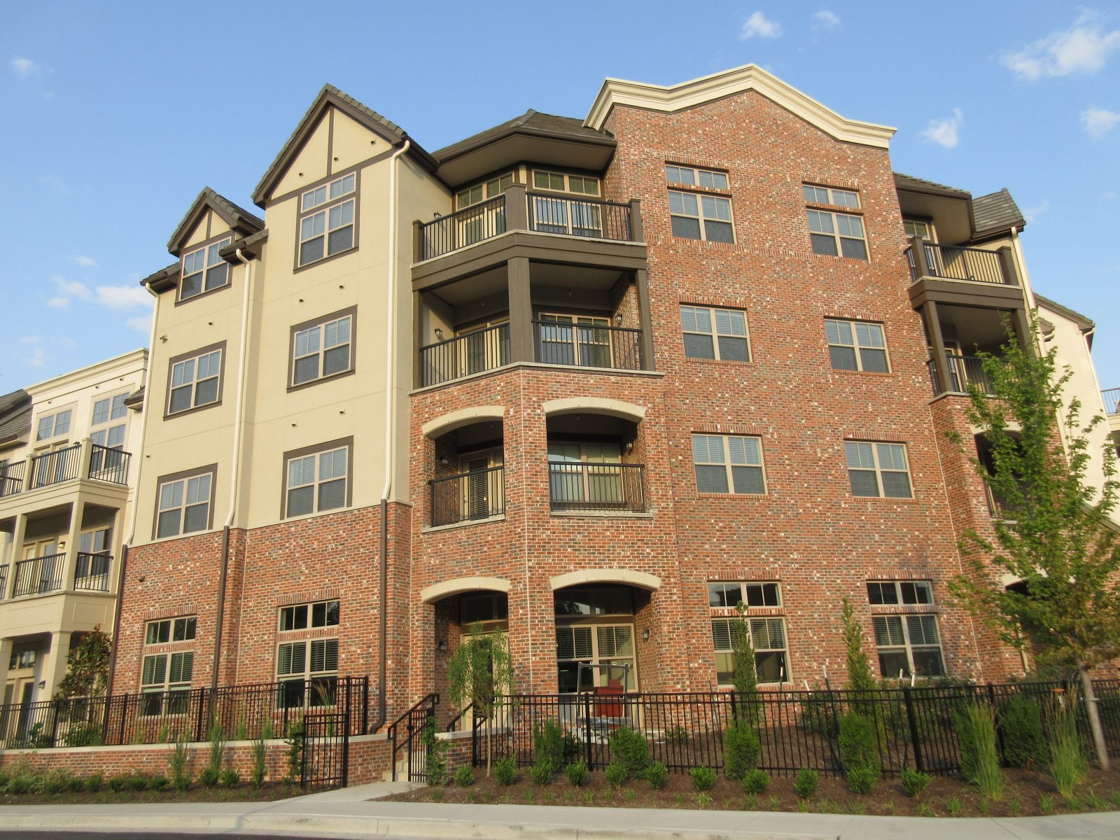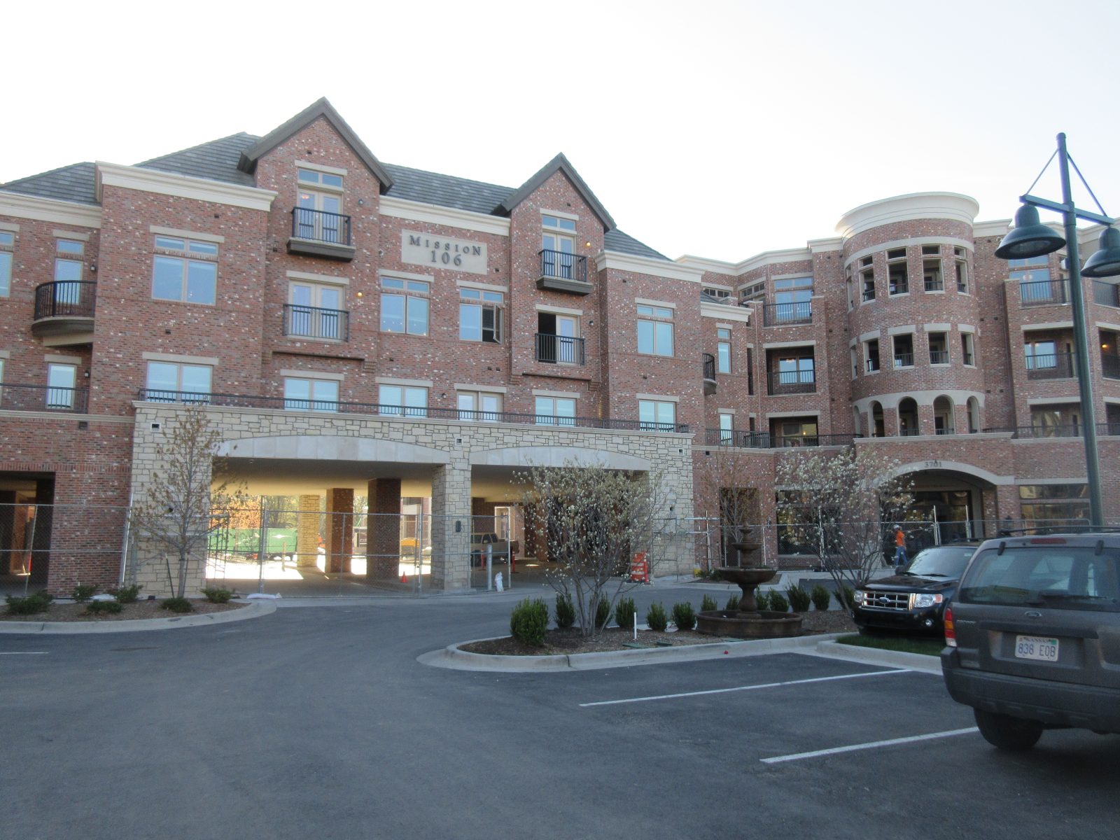Leawood, KS
Mission 106
Scope/Solutions
Mission 106 is mixed-use complex with 132 apartments, commercial retail space, and many amenities. The 149,000 sq ft building is a wood-framed superstructure constructed over a concrete podium. During construction, the project team observed water leaking through exterior walls. SGH investigated the cause of leakage, helped develop solutions to mitigate it, and provided construction administration services associated with reconstructing portions of the facades.
The exterior wall construction consists of two-coat cement plaster, masonry veneer, adhered tile, or adhered stone over a weather barrier and wood framing. The building has double-hung, operable-sash and fixed-sash windows in punched openings at the residential units and storefront at the first-floor amenity spaces on the first floor.
SGH visited the site to perform water testing to determine leakage paths and observe as-built construction to identify potential defects in the exterior wall assemblies. We observed missing flashing elements in the cement plaster, adhered tile, and adhered stone cladding systems, allowing water leakage to the interior. We also discovered issues with balcony and podium waterproofing and flashing that contributed to leakage.
Collaborating with the contractor to determine the best solution, SGH recommended removing cladding and waterproofing at non-brick masonry exterior walls and removing balcony topping slabs and waterproofing. We worked with the architect and contractor to identify problematic details and locations, develop new details, and observe replacement of the balcony and exterior wall systems. SGH helped the project team develop solutions throughout the reconstruction to address field conditions and provided construction administration services during remaining building enclosure work.
SGH supported the contractor in the insurance claim process to seek compensation for work improperly completed by subcontractors.
Project Summary
Key team members




