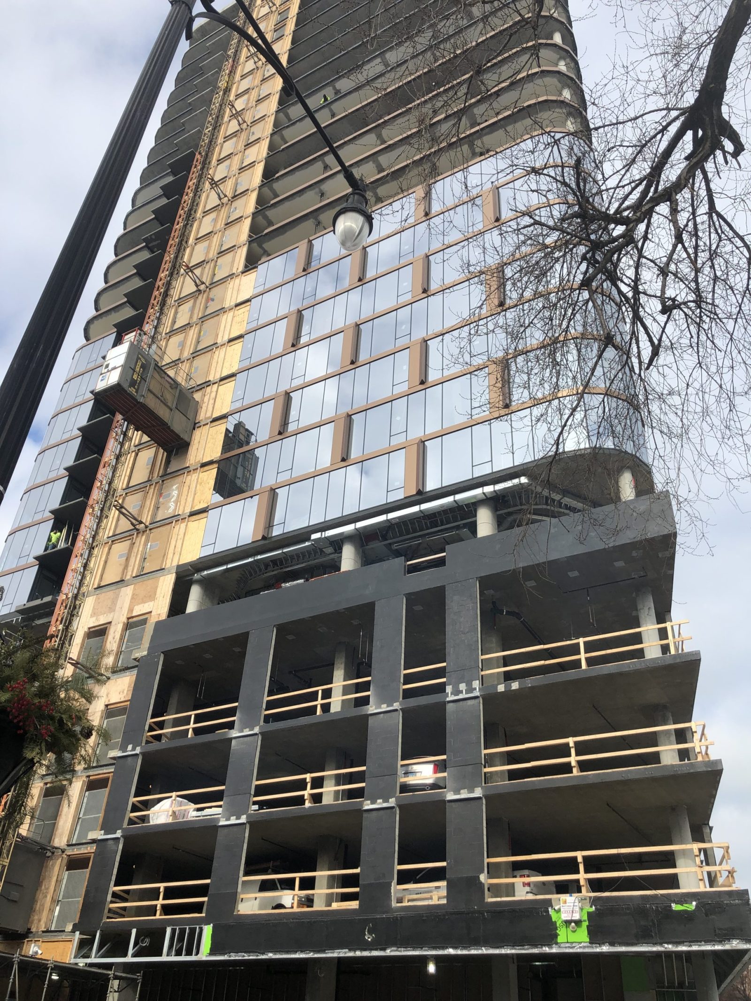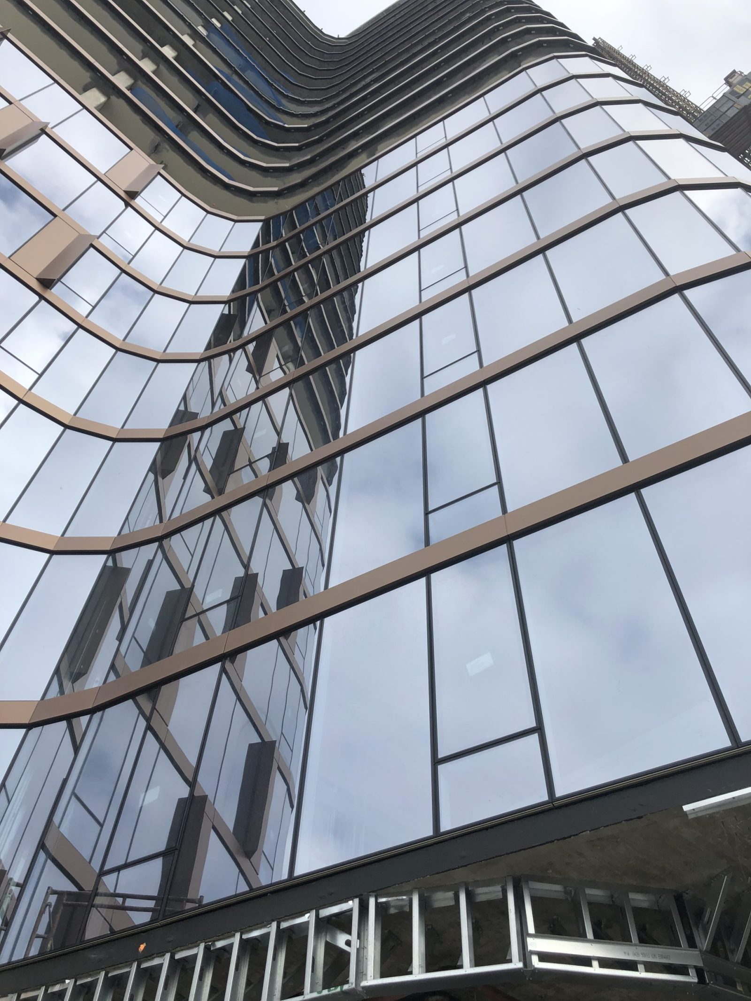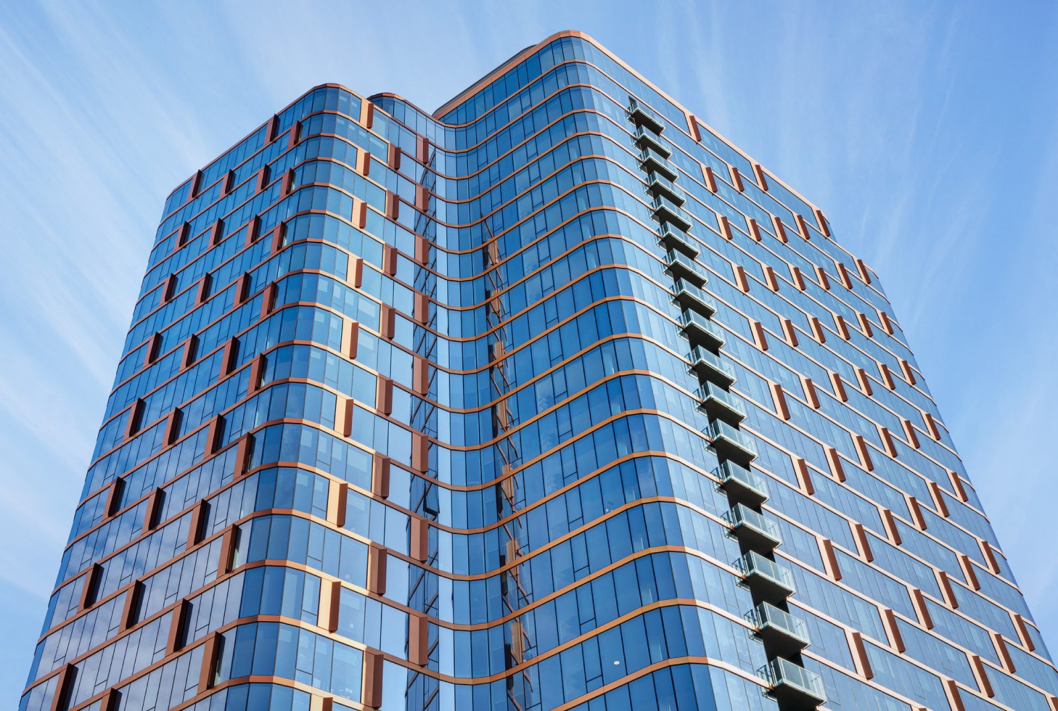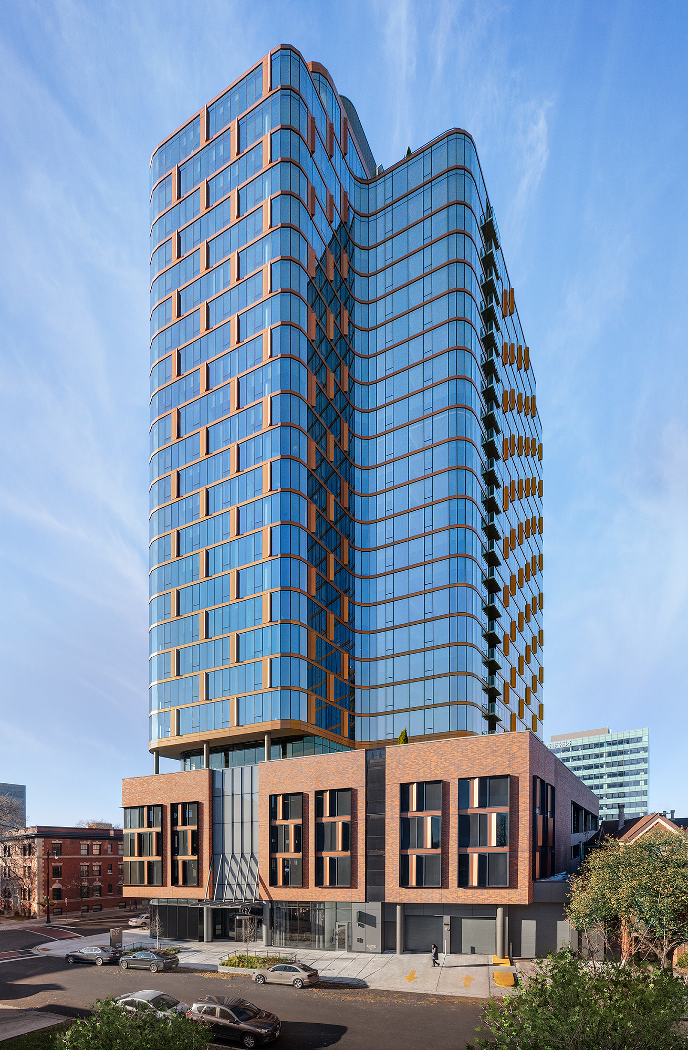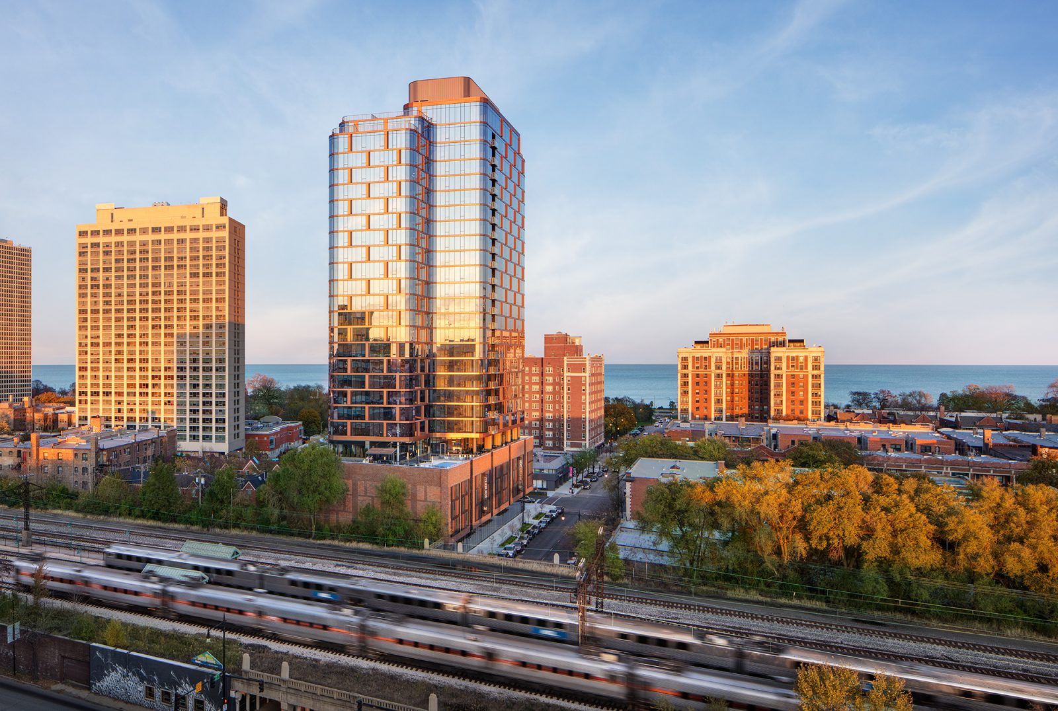Chicago, IL
5252 South Cornell Avenue
Scope/Solutions
With a striking curved facade, the twenty-six story apartment building stands out in its Hyde Park neighborhood. Residents enjoy many amenities, including a fitness center, podium-level terrace with a pool, and a rooftop deck with an outdoor fireplace and indoor fireplace lounge. SGH consulted on the design of the building’s glazing and wall systems for the tower and its five-story podium.
SGH assisted with the design for the window walls and metal panel cladding. Highlights of our work include the following:
- Reviewed the proposed design for the window wall and recommended ways to improve the selected system’s performance
- Developed details to integrate the window walls with other enclosure systems, including the metal panel cladding at the floor levels, and with detailing around recessed balconies
- Consulted on the design of the projecting metal panels, which are glazed into the window wall system, and evaluated the projections for wind loads and sliding snow/ice
- Helped evaluate value engineering proposals and alternates submitted by the construction team
- Reviewed shop drawings to compare with the design intent
- Visited the site to observe ongoing construction and helped the contractor address field conditions
- Observed water and air infiltration testing of the window to compare with the specified performance requirements
Project Summary
Solutions
New Construction
Services
Building Enclosures
Markets
Residential | Mixed-Use
Client(s)
Solomon Cordwell Buenz & Associates
Specialized Capabilities
Facades & Glazing
Key team members


Additional Projects
Midwest
The Arcade Residences, 1135 W Sheridan Road
SGH was the structural engineer for the building, constructed with prefabricated, load-bearing steel stud wall panels supported on a steel-framed podium.
Midwest
Eleven40
Topping out at twenty-six stories, Eleven40 on South Wabash Avenue brings 320 rental apartments to Chicago’s South Loop neighborhood. SGH consulted on the building enclosure design for the project.
