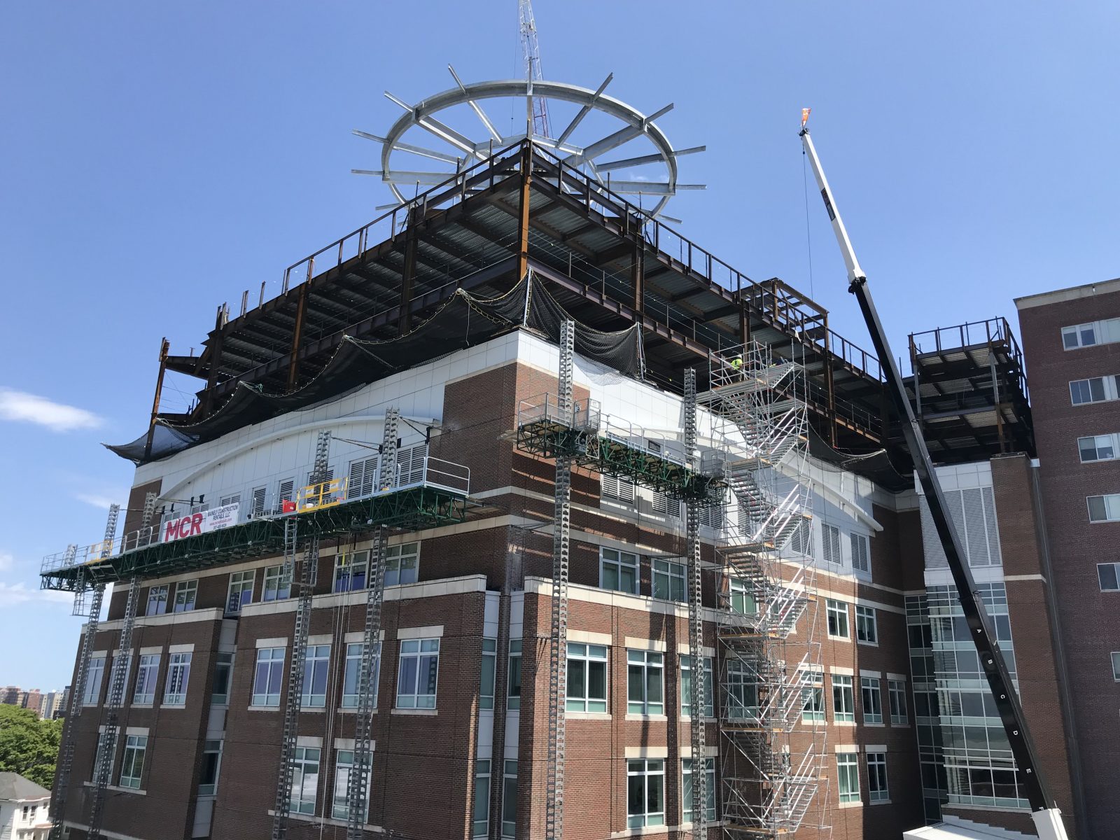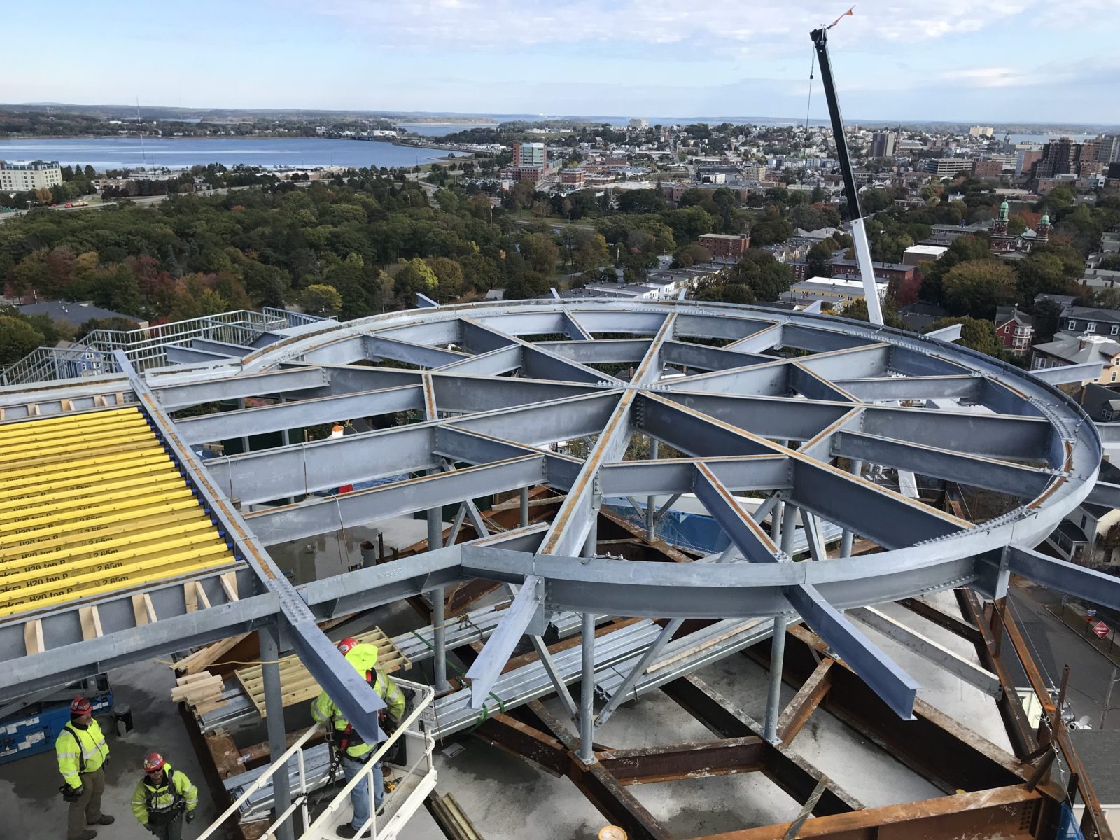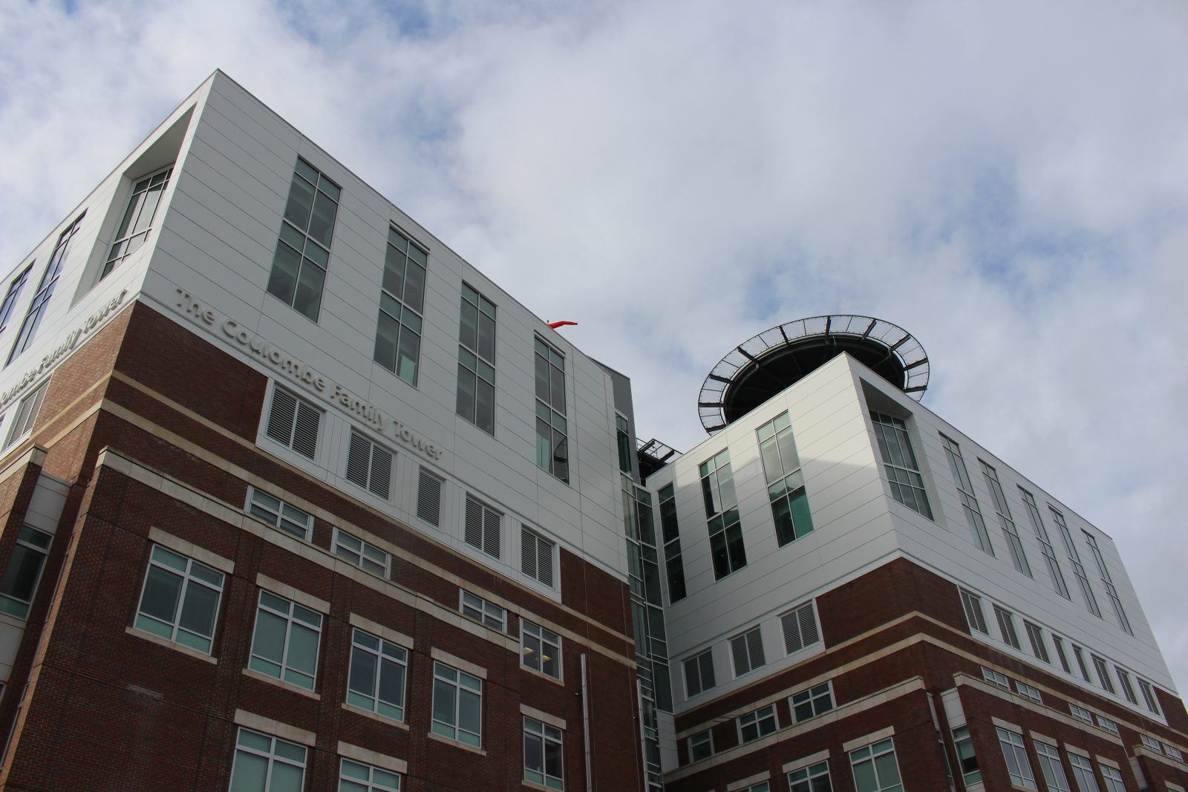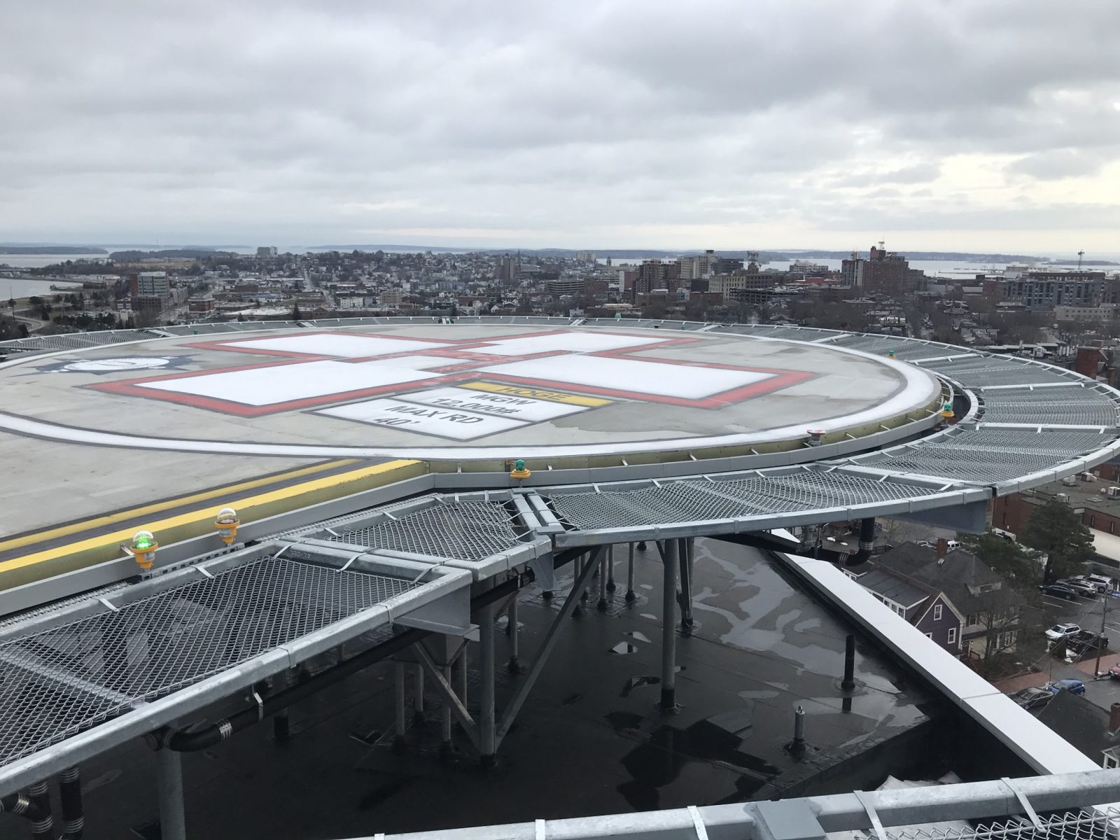Portland, ME
Maine Medical Center Coulombe Family Tower Expansion
Scope/Solutions
The recent expansion of the Coulombe Family Tower includes a two-story, vertical addition to the five-story hospital building that SGH designed in the mid-2000s. Anticipating continued growth, Maine Medical Center (MMC) asked SGH to design the original base structure to accommodate additional stories. When MMC was ready to expand, they considered another impending need and asked the project team if the new addition could support a rooftop heliport. SGH provided building enclosure and structural engineering services for the project, which was completed while the Coulombe Family Tower remained occupied.
As the structural engineer of record, SGH designed the steel-framed structure for the addition and dual-copter heliport. Highlights of our work include the following:
- Evaluating the existing building and developing a design for the heliport that required only a few of the base building columns to be strengthened
- Designing the addition’s steel-framed structure with moment frames to maximize space flexibility in the addition
- Designing a cantilevered heliport structure, including fall protection outriggers
- Incorporating features to improve the heliport structure’s durability, such as hot-dipped galvanized steel, a corrosion inhibiting concrete admixture, and a specific concrete formwork methodology to control cracking
- Collaborating with a heliport consultant and specifying stainless steel slab reinforcement to avoid magnetic interference with helicopter avionics
- Designing the new structures and analyzing the existing base building structure to support landing loads from the helicopters
SGH also consulted on the building enclosure design. In addition to assisting with the design of the wall, glazing, and roofing systems, SGH helped detail facade transitions from the existing building to the new addition; temporary waterproofing around new framing breaching the original roof; and waterproofing around the many roofing penetrations for screen walls, mechanical equipment, and the heliport structure.
Project Summary
Key team members






