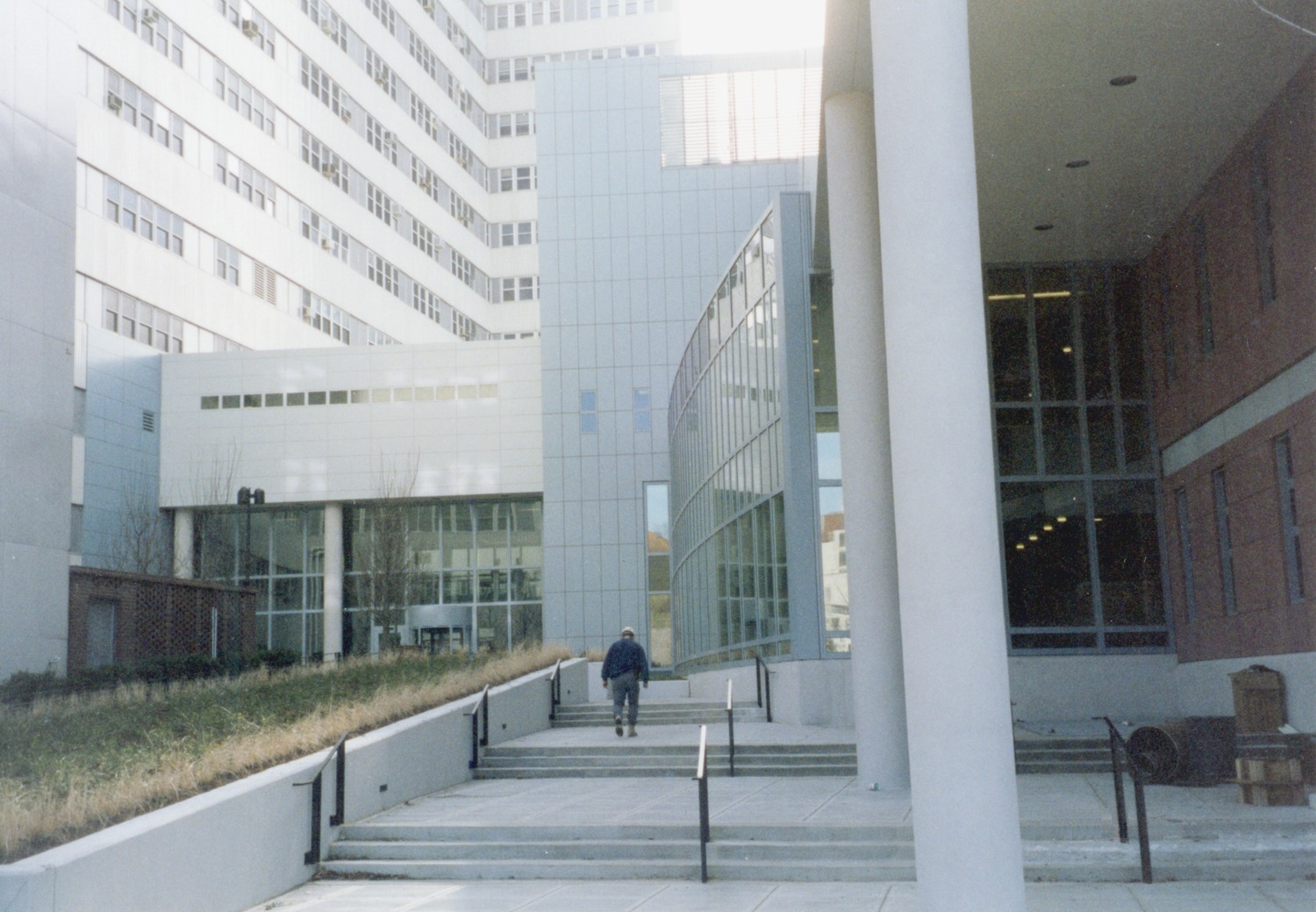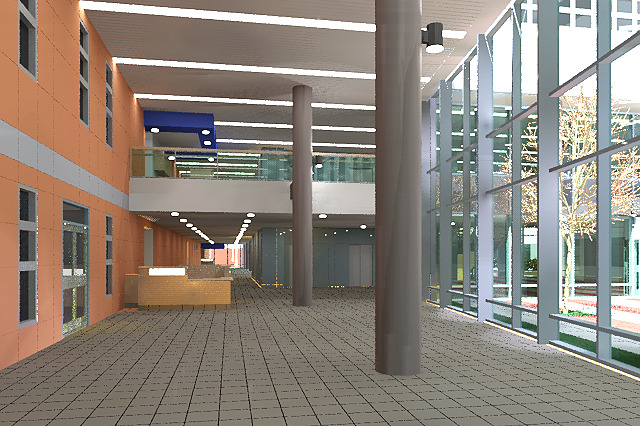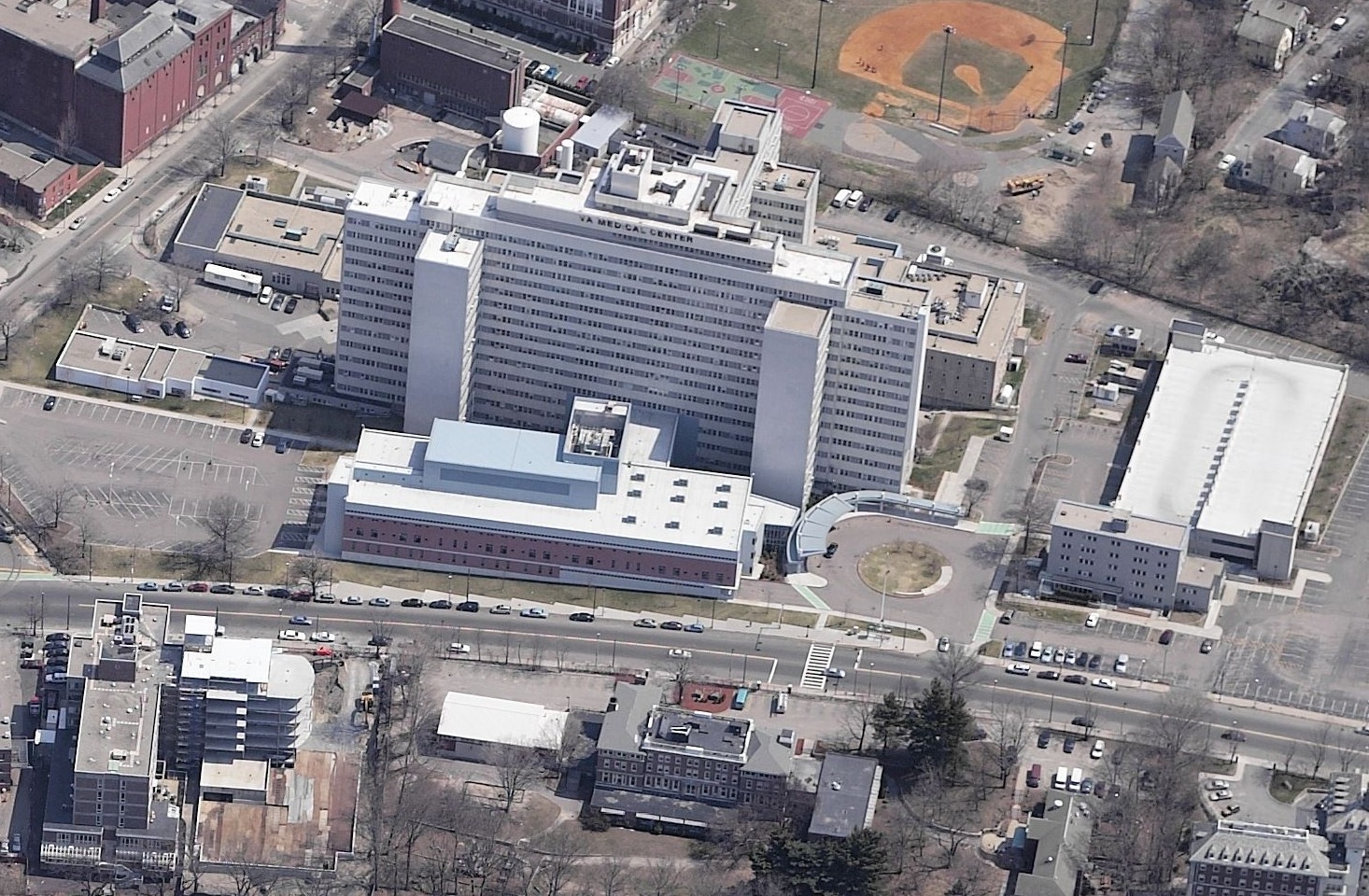Boston, MA
Veterans Administration Medical Center
Scope/Solutions
The Veterans Administration (VA) wished to add a four-story ambulatory care facility adjoining the existing medical center. SGH was the structural engineer for the 100,000 sq ft addition, which we designed in accordance with the VA seismic design standards.
The VA seismic design standards at the time of construction were considerably more stringent than the Massachusetts State Building Code. The standards prescribed seismic base shear and drift limitations to ensure functionality after the design earthquake. The seismic analysis and design were complicated by the steeply sloping profile of subsurface rock.
SGH designed a lateral load resistance system with reinforced concrete shear walls to resolve the significant unbalanced earth pressure loads imposed on the structure by the severely sloping site. We minimized the number of shear walls through the use of high-capacity rock anchors to resist overturning.
Matching the low floor-to-floor heights of the 1950s vintage building presented a challenge in optimizing both bay size and above-ceiling mechanical space. We designed the floor and roof structures comprising cast-in-place concrete, one-way joists spanning between flush-soffit beams.


