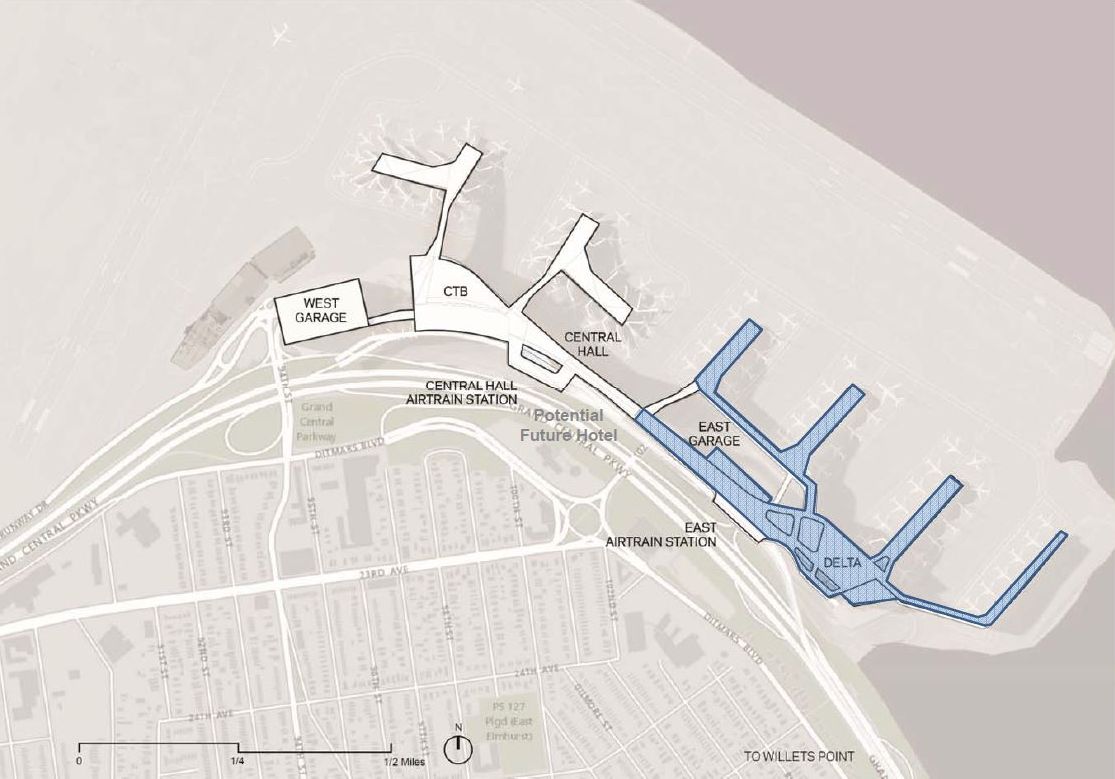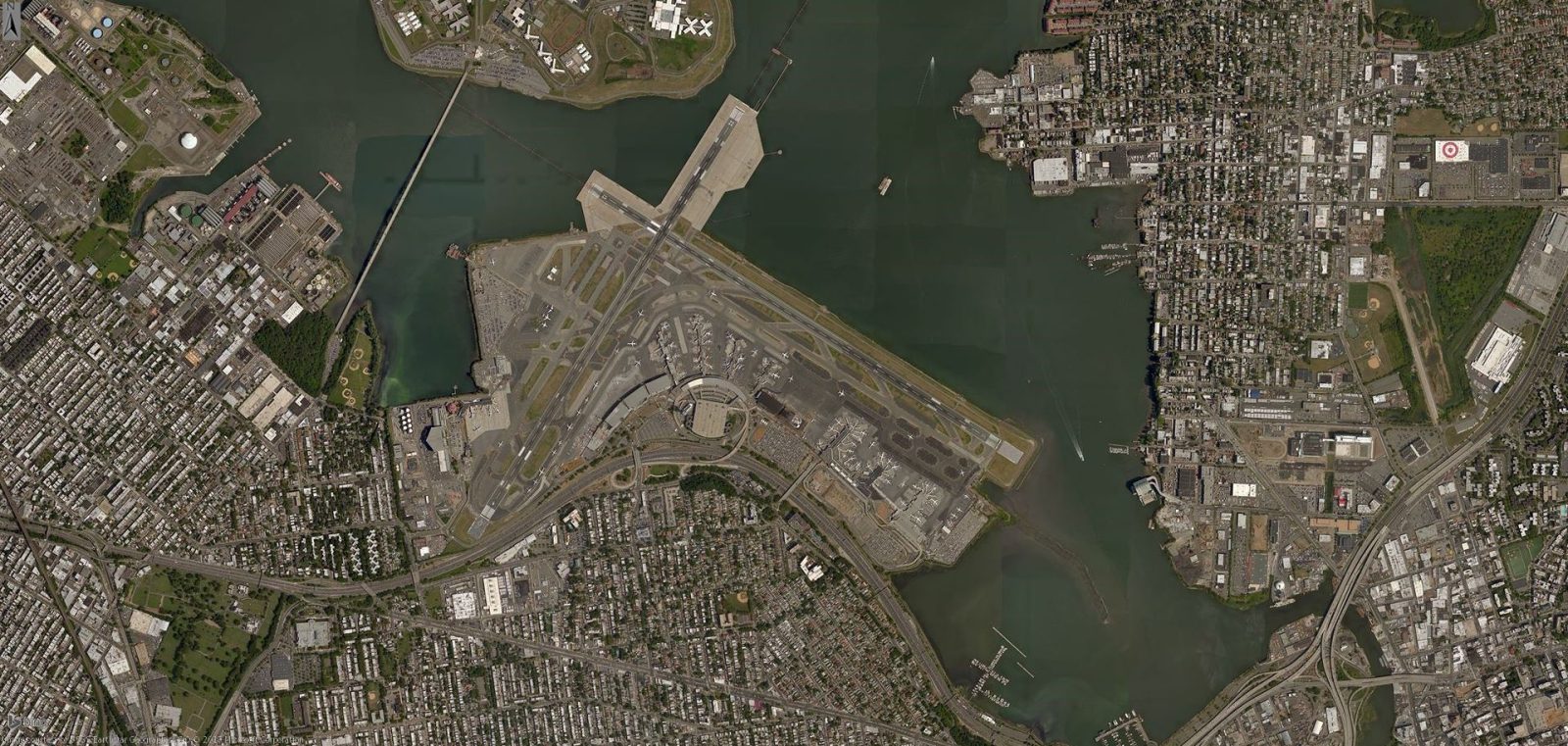Queens, NY
LaGuardia Airport, Airfield Configuration Program
Scope/Solutions
LaGuardia Airport and Delta Airlines determined Terminals C and D had exceeded their useful life and were undersized for future needs. They planned to demolish the terminals and replace them with a new 37-gate terminal, comprising a common headhouse with four concourses and a canopy structure connecting to the Central Terminal Building. SGH consulted on the building enclosure for the new terminal, featuring glass curtain wall and metal wall panels.
SGH consulted on the design for the building enclosure, including rainscreen facade cladding, curtain walls, storefronts, doors, wall waterproofing, roofing, and floodproofing. Highlights of our work include the following:
- Helped the architect select building enclosure systems, considering architectural, structural, weatherproofing, flooding, security, and thermal performance requirements
- Collaborated with the architect to design glazing and cladding systems and develop details to integrate the various enclosure systems, while balancing architectural intent, constructability, and cost
- Evaluated heat and moisture migration through the primary wall, roof, and fenestration systems and recommended ways to improve performance
- Coordinated the building enclosure design with other consultants, including structural, mechanical, electrical and plumbing, as well as other specialty consultants, such as security and sustainability
Project Summary
Solutions
New Construction
Services
Building Enclosures
Markets
Infrastructure & Transportation
Client(s)
Burns McDonnell Consultants, P.C.
Specialized Capabilities
Building Science | Facades & Glazing | Roofing & Waterproofing
Key team members


Additional Projects
Northeast
Dedham Place at 3 Allied Drive Parking Garages
SGH assessed the condition of the aging parking structures and designed repairs to extend their useful life.
Northeast
MTA South Ferry Terminal
As part of our work, SGH investigated widespread cracking and water leakage during construction of the South Ferry Station in Lower Manhattan and its associated running tunnels.

