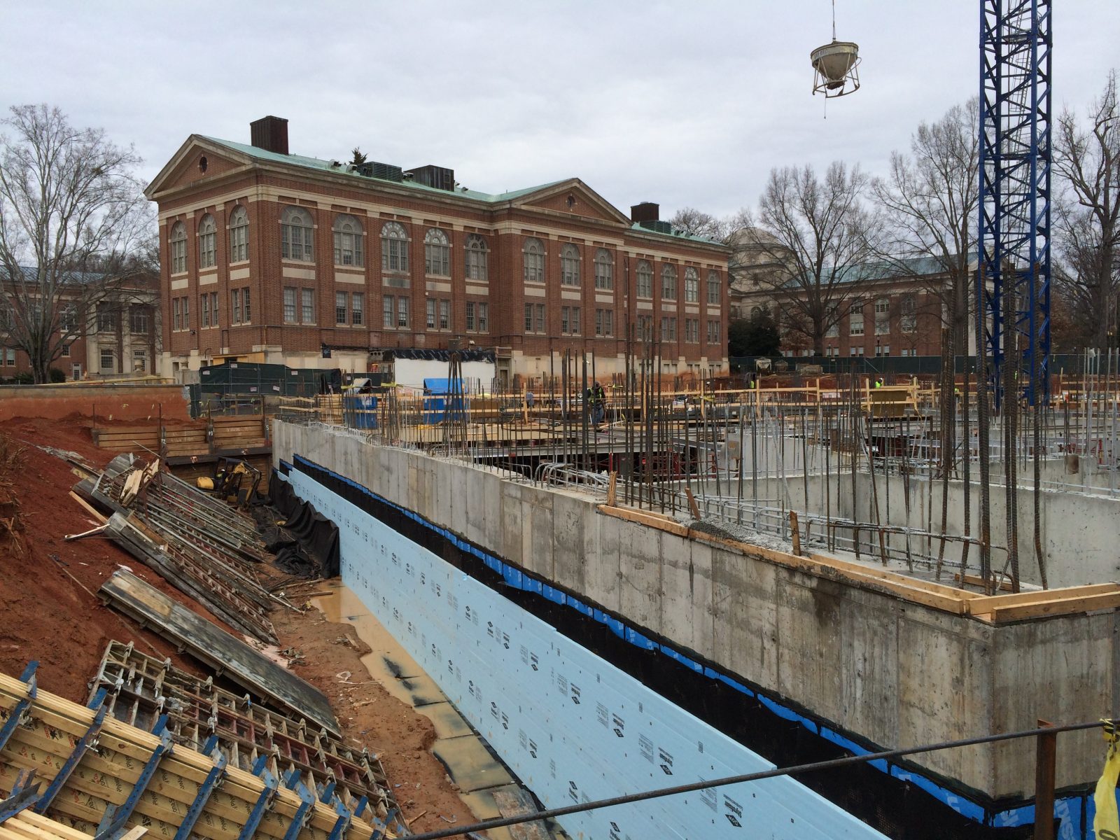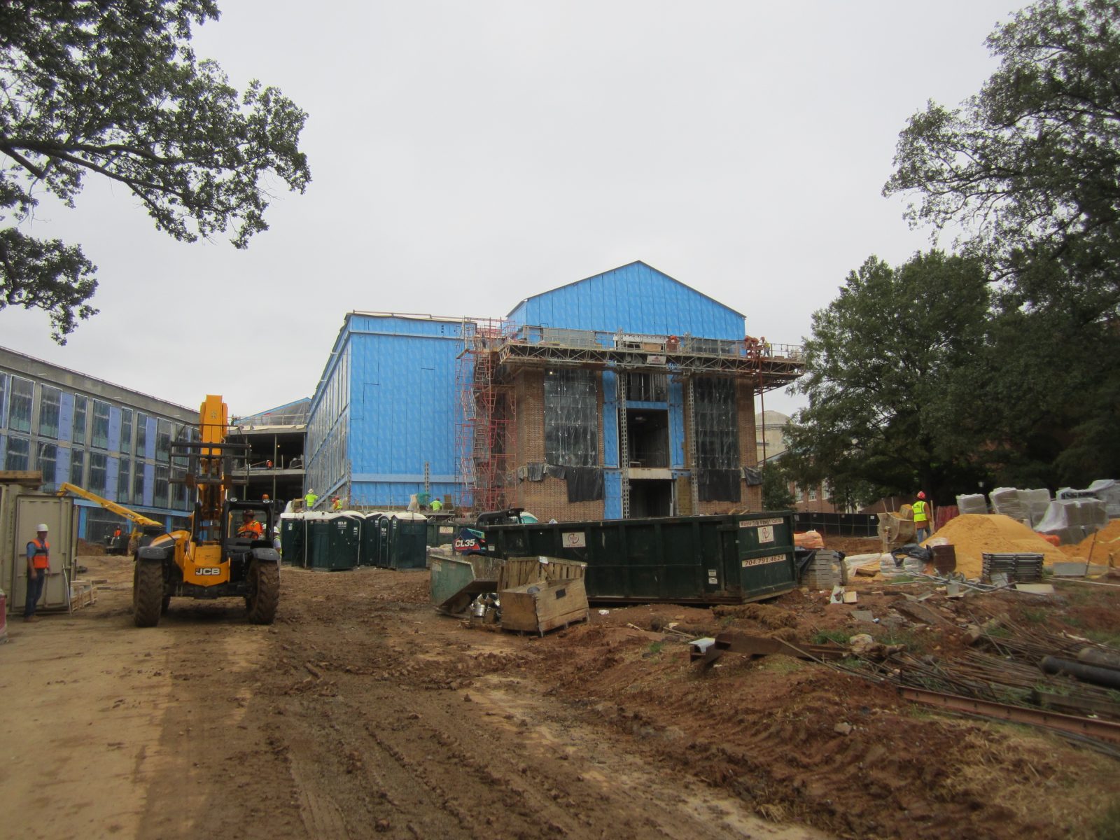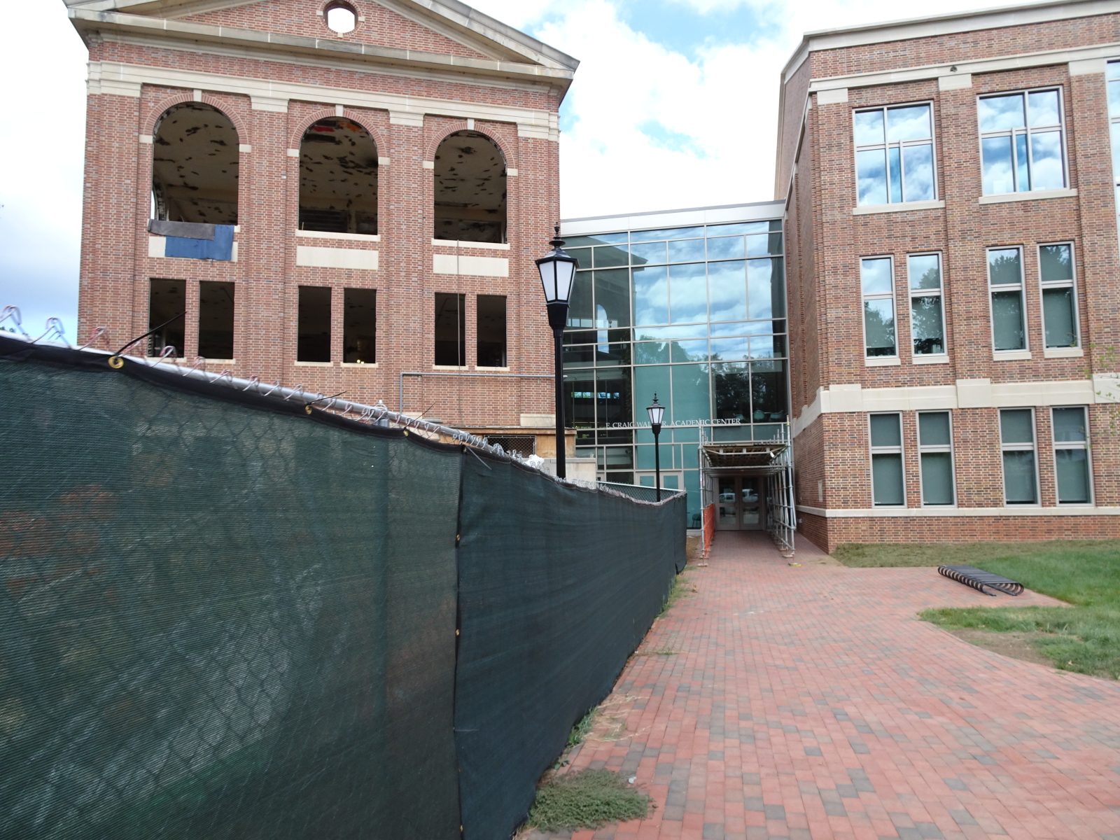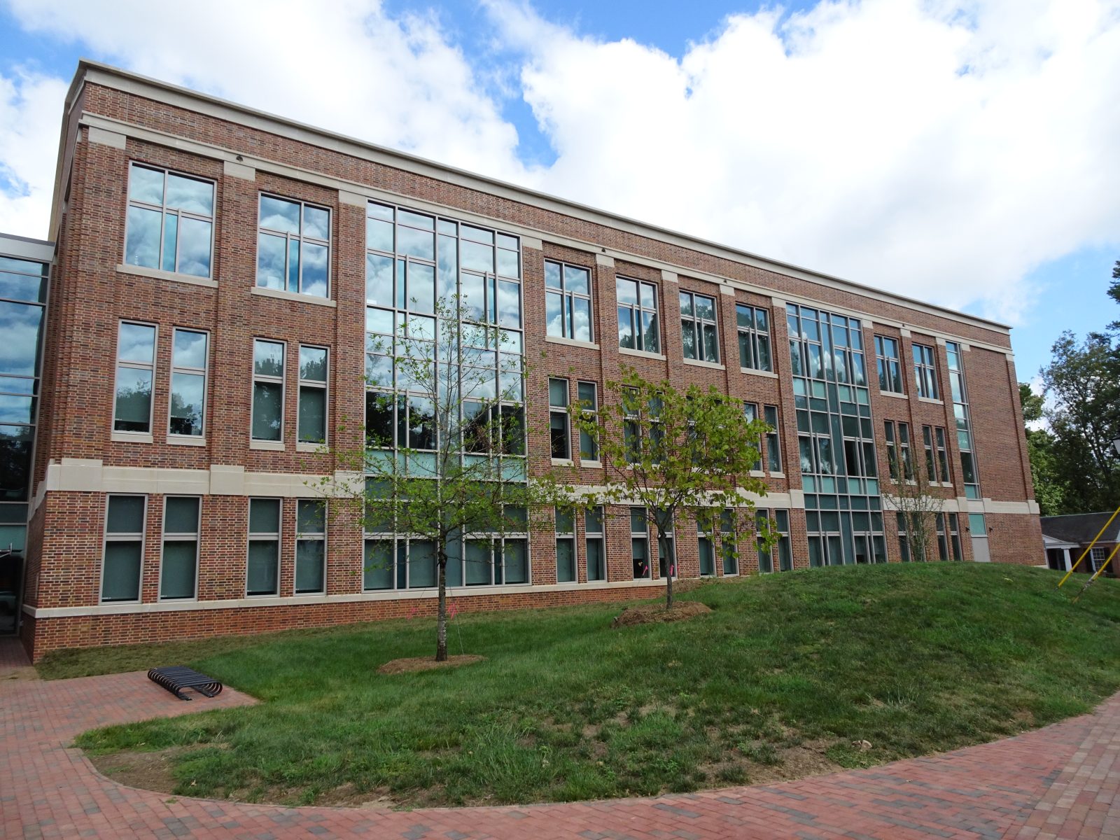Davidson, NC
Davidson College, Interdisciplinary Science Center
Scope/Solutions
Looking to expand and bring a more interdisciplinary approach to academics, Davidson College built the E. Craig Wall Academic Center. The project included the new 135,000 sq ft Wall Center, renovations to the existing Martin Chemistry Laboratory, and joining the two to create a new hub for the art and science disciplines. SGH was the structural engineer for the project and consulted on the building enclosure.
Martin Building: SGH calculated the existing floor capacity and estimated the building enclosure system’s useful life. We designed structural alterations, including replacing the roof’s wood framing with steel, providing space for new mechanical systems and improving seismic performance with a back-up structure bracing the gable ends. We also performed laboratory testing and created hygrothermal models to evaluate insulation options for exterior walls.
Wall Center: Highlights of our design and consulting work include the following:
- Evaluated structural system concepts and recommended concrete for its shallow floor plate, providing space for mechanical systems and matching the existing building’s floor levels
- Developed a Revit structural model to facilitate team coordination
- Designed structural features, including a stepped-concrete atrium under a steel-framed skylight roof structure and cantilevered foundations, allowing the new building to extend deeper than the Martin Building
- Reviewed the building enclosure design and developed details to integrate the systems, such as standing seam metal roofs, plaza and below-grade waterproofing, and a new glass atrium connecting the two buildings
- Provided construction phase services, including reviewing contractor submittals, comparing ongoing construction with design intent, designing strengthening for structural deficiencies uncovered by demolition, helping resolve complex building enclosure details, and observing third party air/water infiltration performance testing of as-built fenestration assemblies
Project Summary
Key team members






