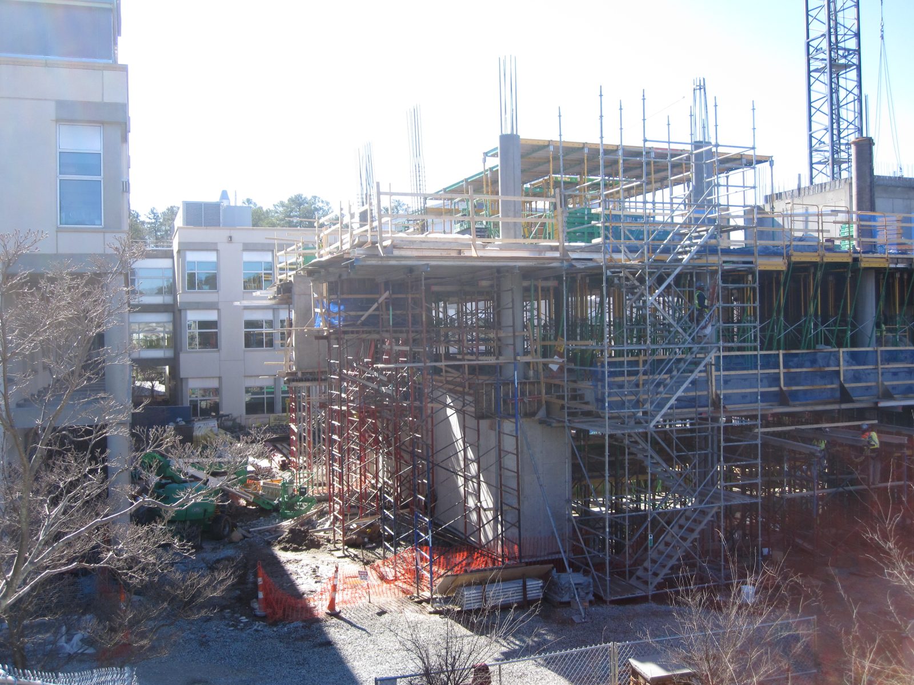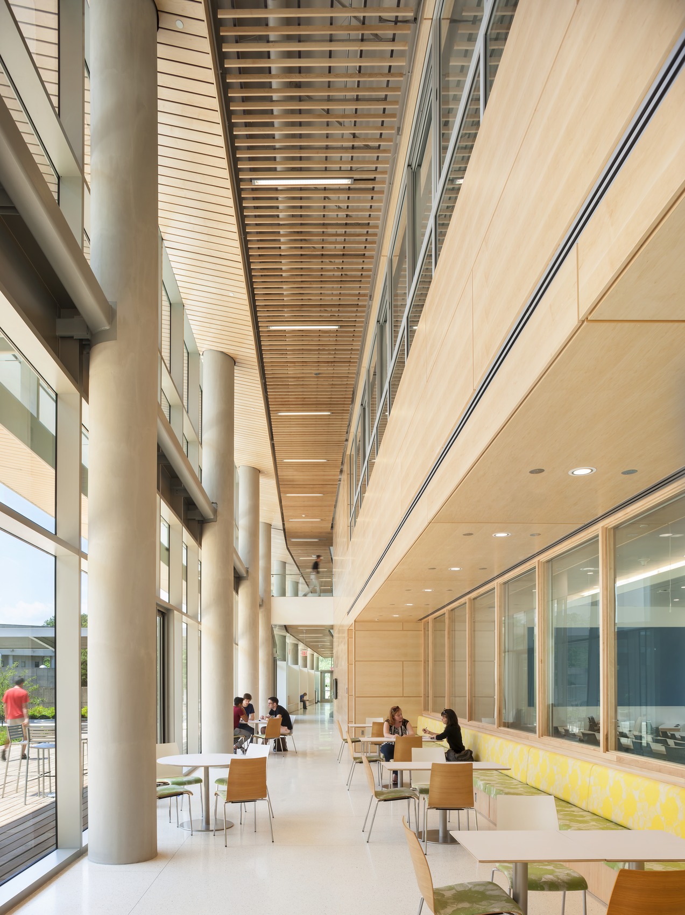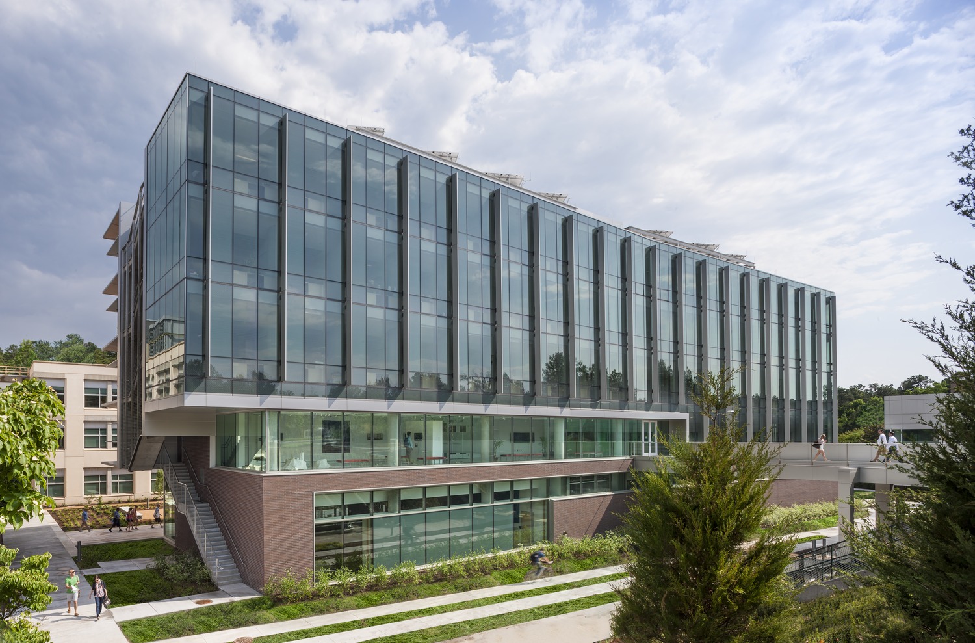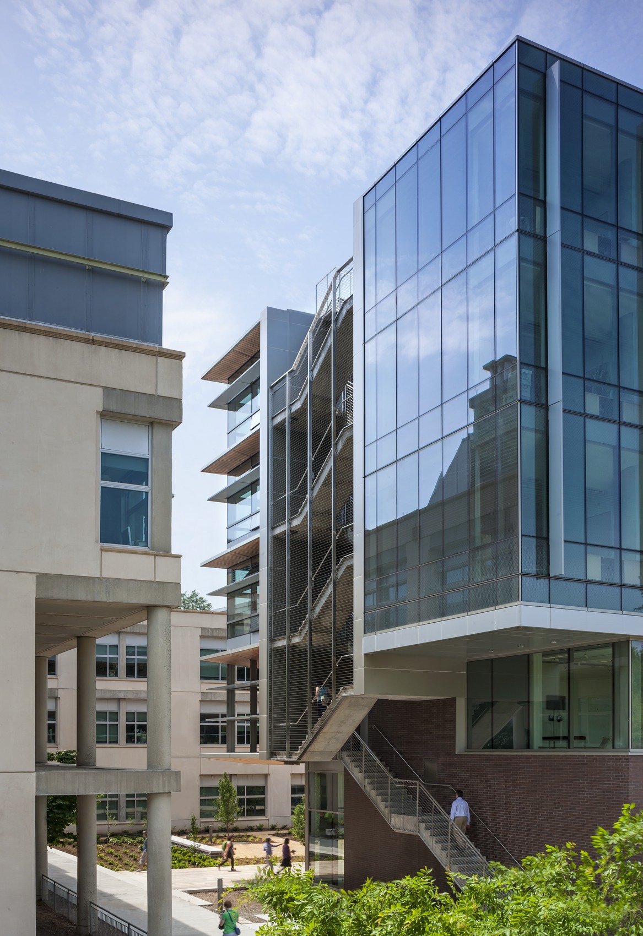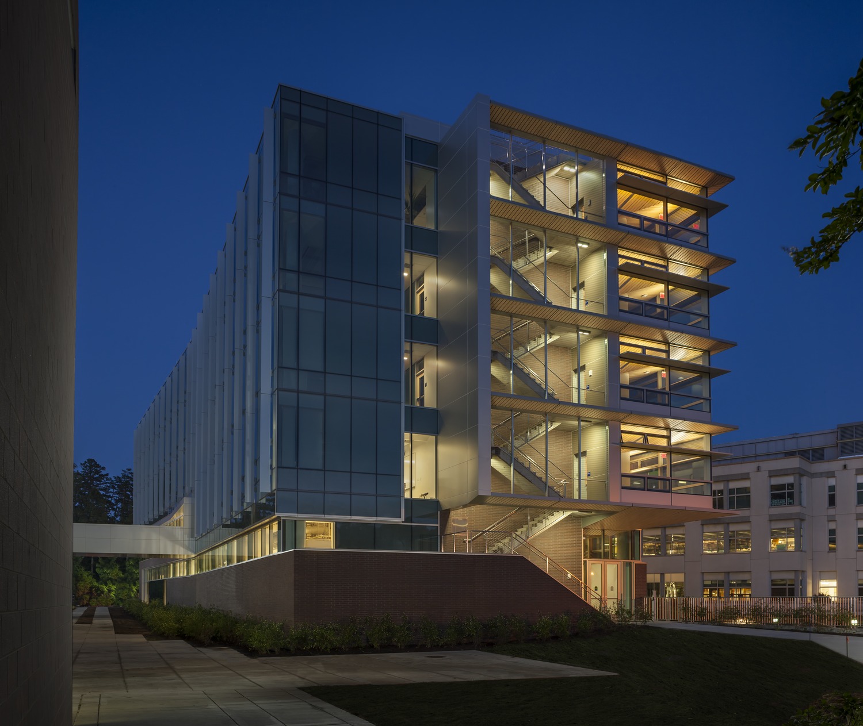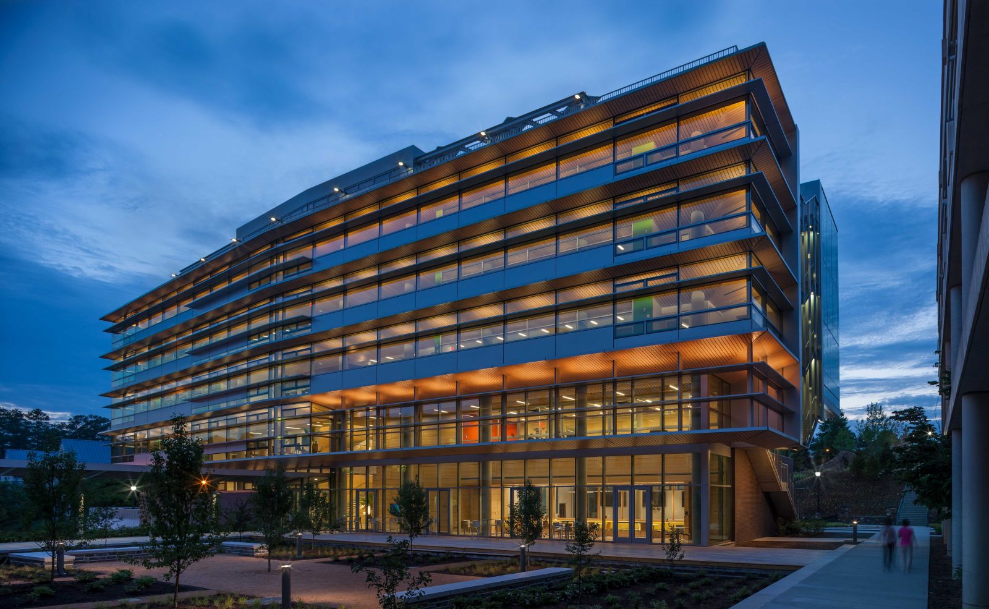Durham, NC
Duke University, Environment Hall
Scope/Solutions
Environment Hall serves as the new home of Duke University’s Nicholas School of the Environment and houses academic offices, teaching spaces, laboratories, and an eighty-seat lecture hall. Designed to meet LEED Platinum standards, the 70,000 sq ft building employs many sustainable technologies, including photovoltaic rooftop panels and sunshades. SGH was the structural engineer for the project.
The project team selected a cast-in-place concrete structure for consistency with other buildings on campus. As the structural engineer, SGH designed the following:
- Five-story, cast-in-place concrete structure comprised of two-way flat slabs with drop panels and concrete shear walls
- Cantilevered concrete stairs at east and west sides of building
- A pedestrian walkway that connects Environment Hall to the Levine Science Research Center and comprises a cantilevered steel canopy with shallow structural members to maintain a thin profile
- A steel pedestrian bridge that connects Environmental Hall to an adjacent parking area and consists of two 50 ft beam spans, which allow for open access for maintenance vehicles below the bridge and for the bridge foundations to be located between two existing buried structures
- Steel-framed support structures for photovoltaic arrays
- Steel sunshade support structures that consist of tension cables hung from Level 3 and are laterally braced to columns at Level 2, which allowed for small HSS sizes embedded within the sunshades
- Thermal breaks to improve thermal performance within concrete that transitions from interior to exterior that helped support the project’s goal for LEED platinum certification
1 of 7
Project Summary
Solutions
New Construction
Services
Structures
Markets
Education
Client(s)
Payette Associates Inc.
Specialized Capabilities
Building Design
Key team members

Additional Projects
Southeast
Greenville Technical College, Prisma Health Center
When it opened, the new Prisma Health Center for Health & Life Sciences became the college's largest facility on its four campuses. SGH consulted on the building enclosure design for the project.
Southeast
Davidson College, Interdisciplinary Science Center
Looking to expand and bring a more interdisciplinary approach to academics, Davidson College built the E. Craig Wall Academic Center. SGH was the structural engineer for the project and consulted on the building enclosure.

