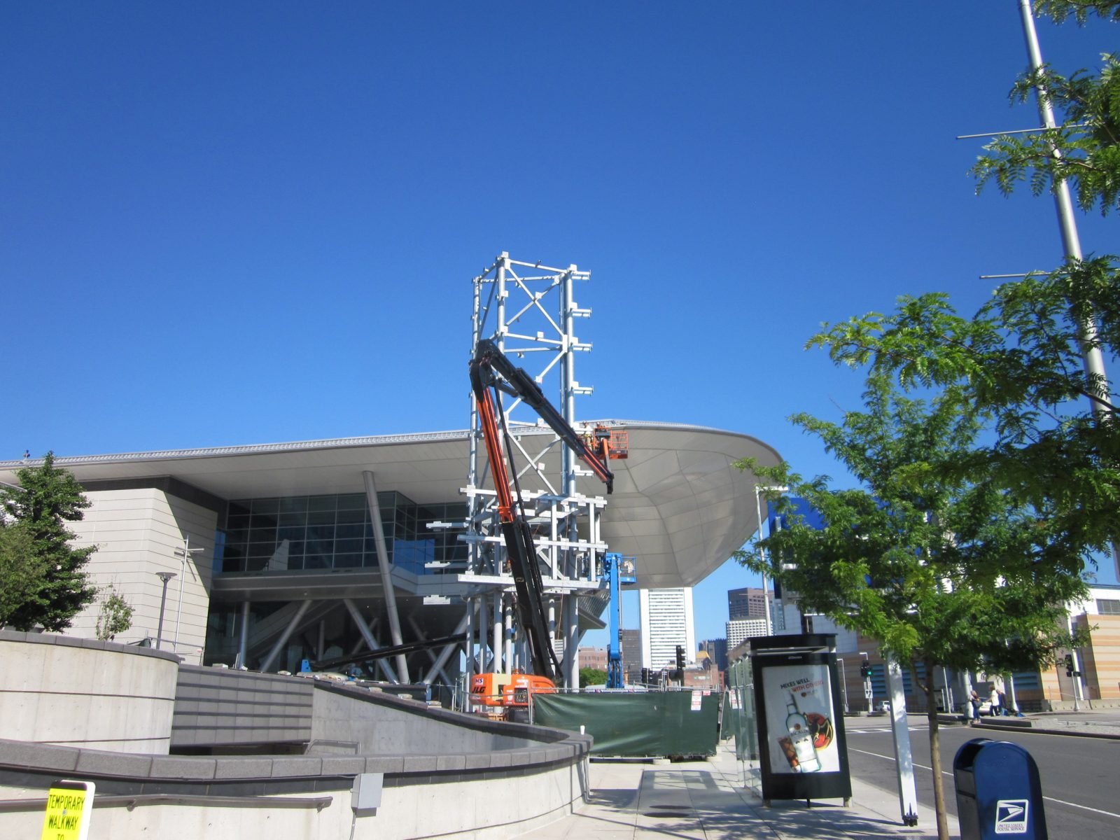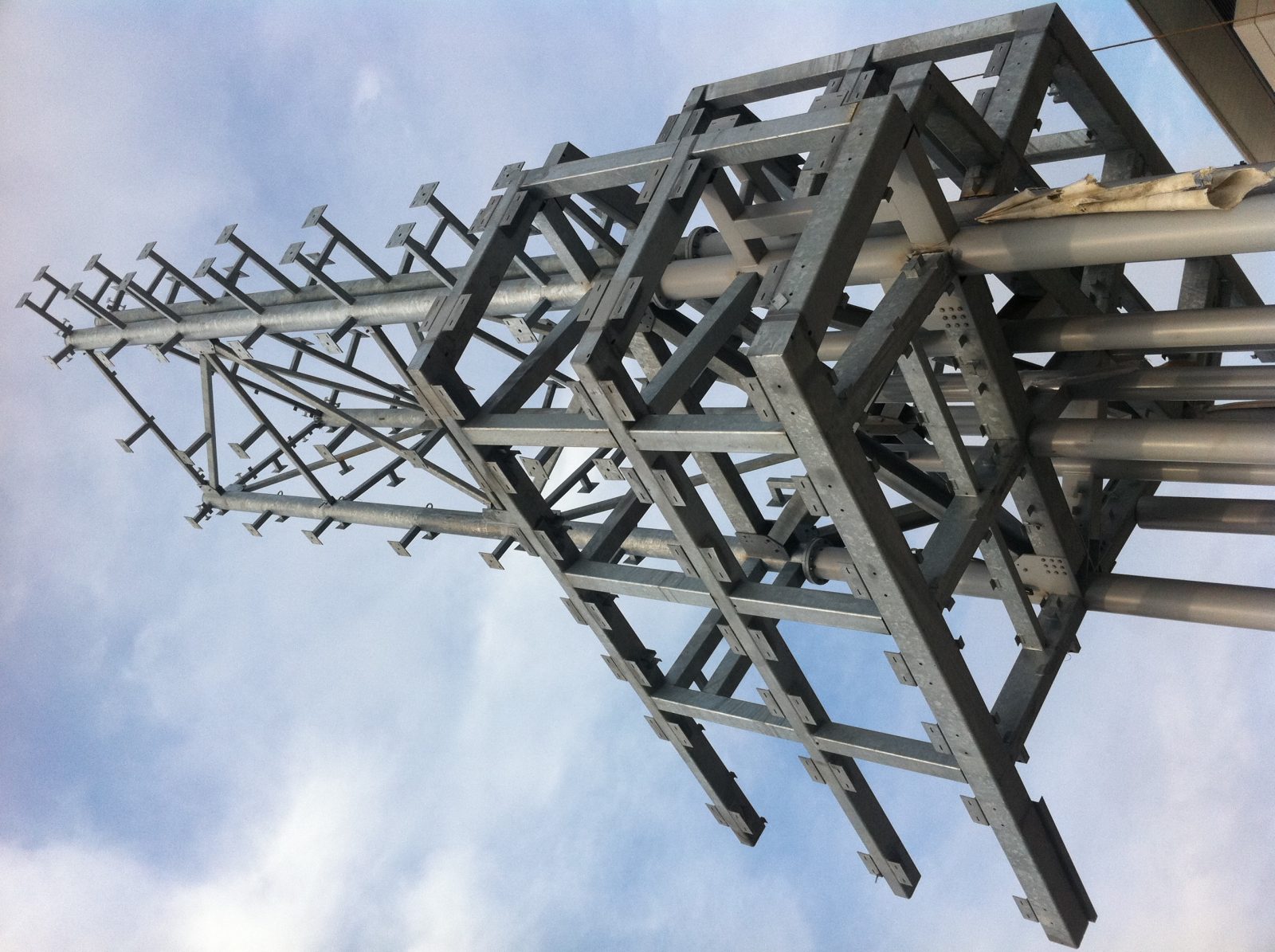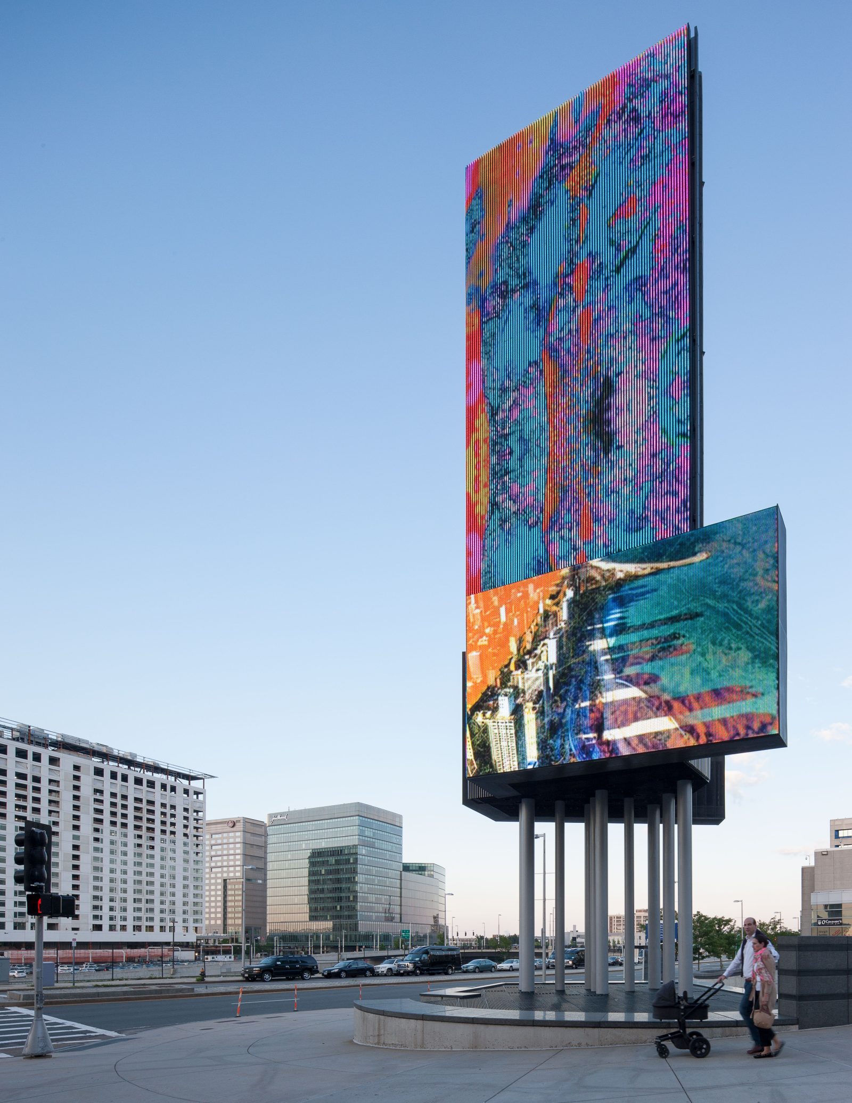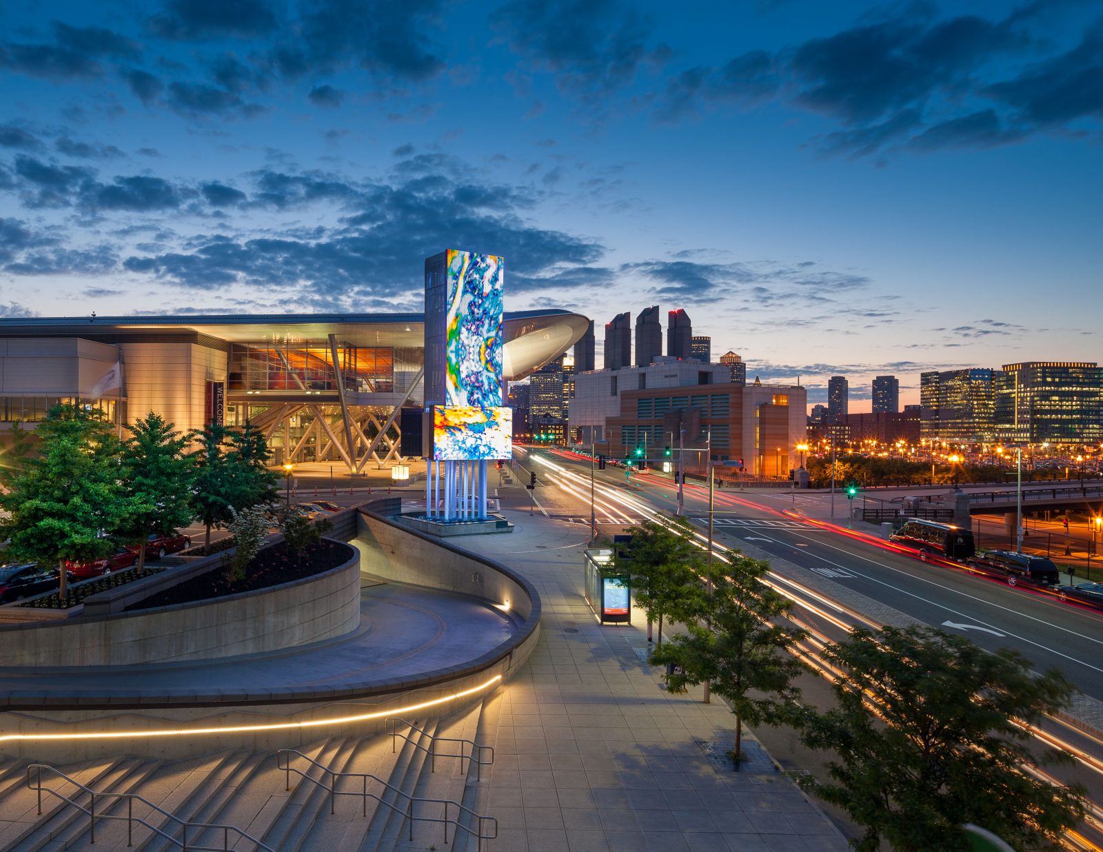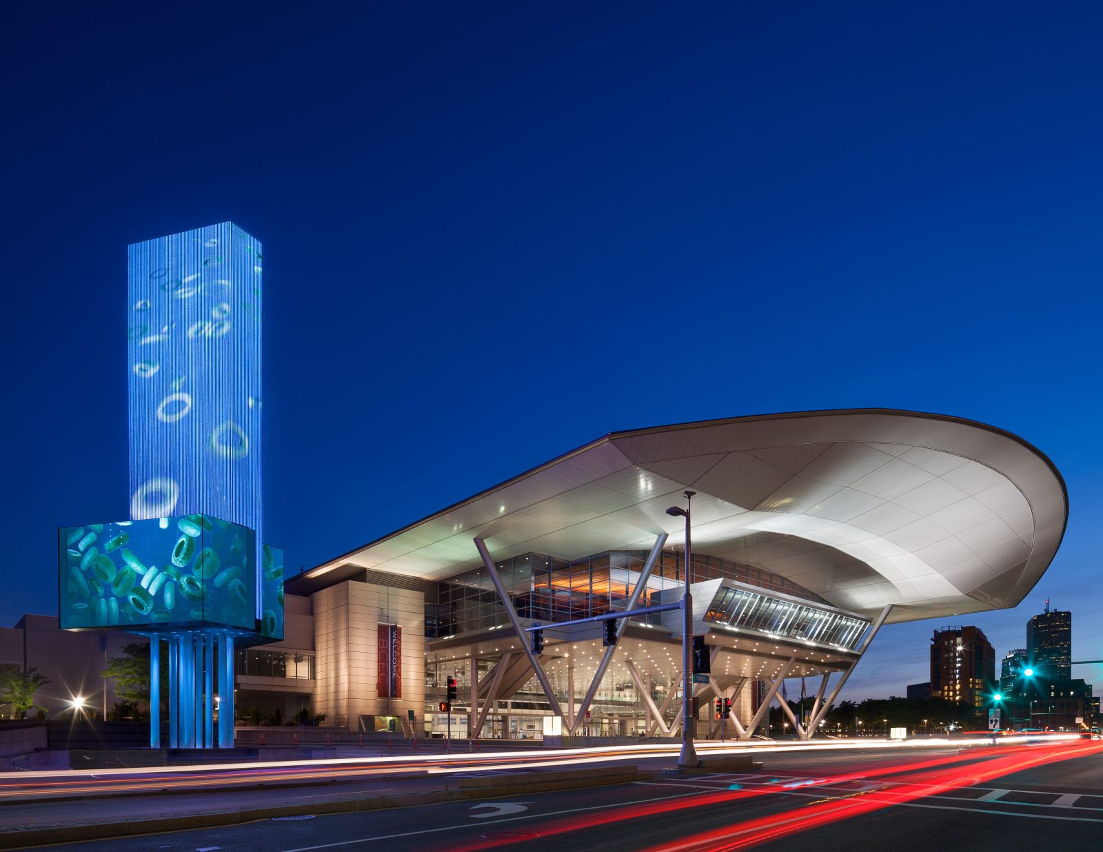Boston, MA
Boston Convention and Exhibition Center Marquee
Scope/Solutions
The Massachusetts Convention Center Authority (MCCA) wanted a new marquee at the Boston Convention and Exhibition Center (BCEC). This 76 ft tall tower includes two levels of digital displays to advertise events and broadcast video art related to the BCEC and the local community. As the prime consultant, SGH designed the marquee structure located along the Summer Street entrance.
Prior to our work on the marquee, SGH assisted MCCA with a major waterproofing and drainage project. In concert with our other waterproofing work on the elevated concrete ring road, traffic ramps, and plaza, SGH investigated leakage and designed waterproofing and expansion joint repairs around the marquee. Our design addressed differential movement between numerous structures, including a condition where the plaza deck structure and slab cantilever over the siphonic roof drainage tank, pedestrian tunnel, and Summer Street bridge abutments below the plaza deck.
For the marquee project, SGH led a team of four subconsultants, including Utile, Inc. Highlights of our work include the following:
- Developed conceptual tower schemes ranging from dramatic counterbalanced steel support towers to minimalist braced frames
- Designed the marquee structure, including the following components:
- Large steel plate girders as the marquee base supported on the elevated plaza structure
- Architectural concrete base plinth acting as a seating area and support to a lower lighting grid
- Round structural steel tubes designed as moment frames within the exposed tower structure
- Connections from the displays to the tower structure
- Edge finish materials around displays and on the rear of the marquee
- Tested clips in SGH’s laboratory used to hang metal digital display support grids over the sidewalk
- Provided construction administration services
Project Summary
Key team members



