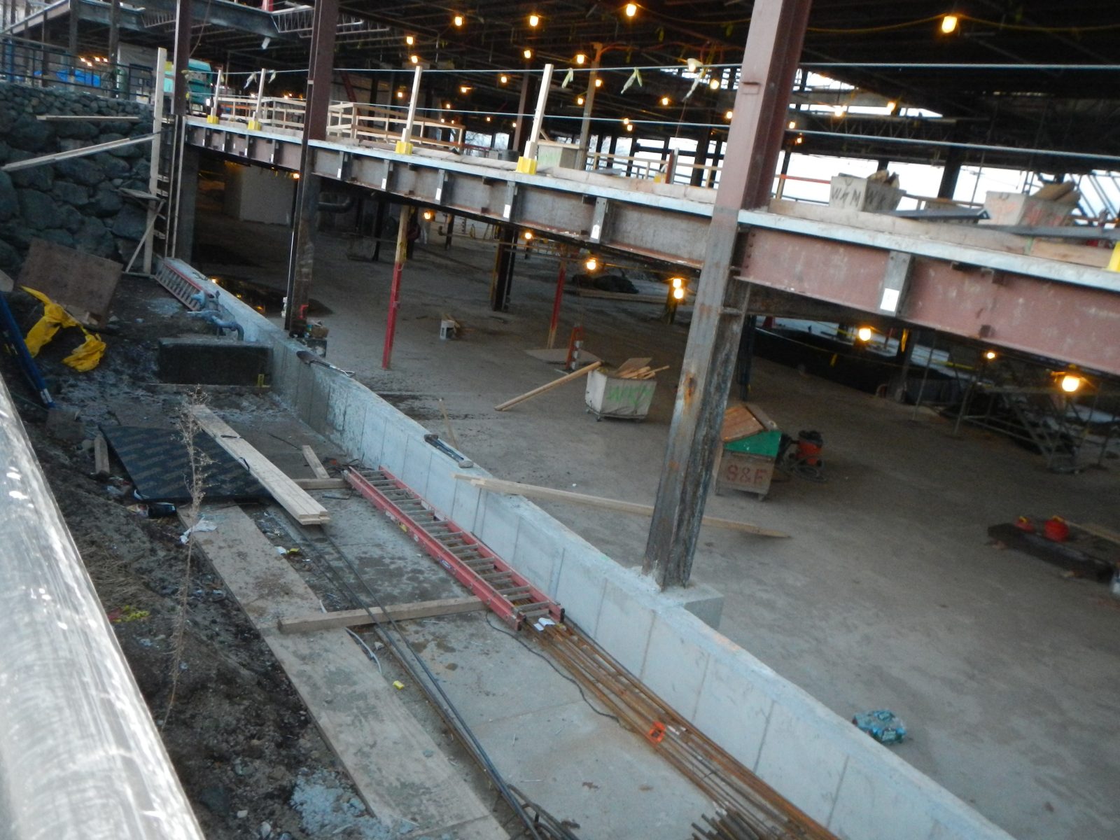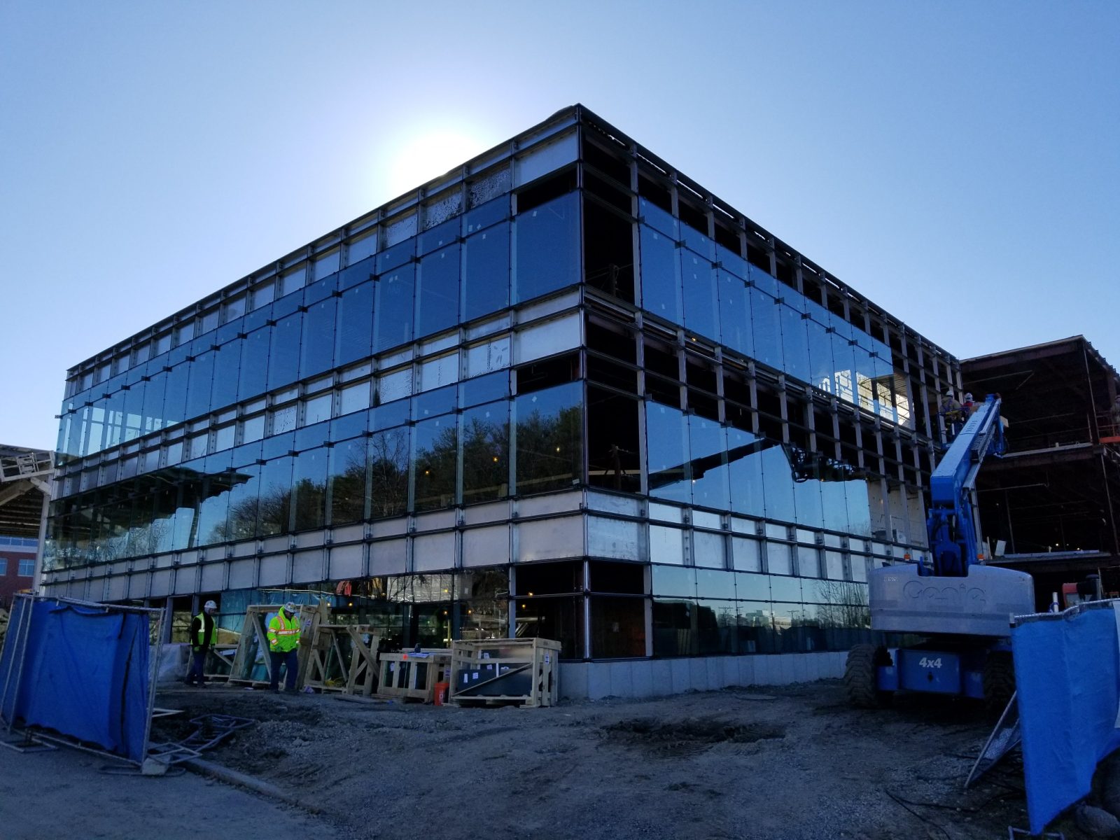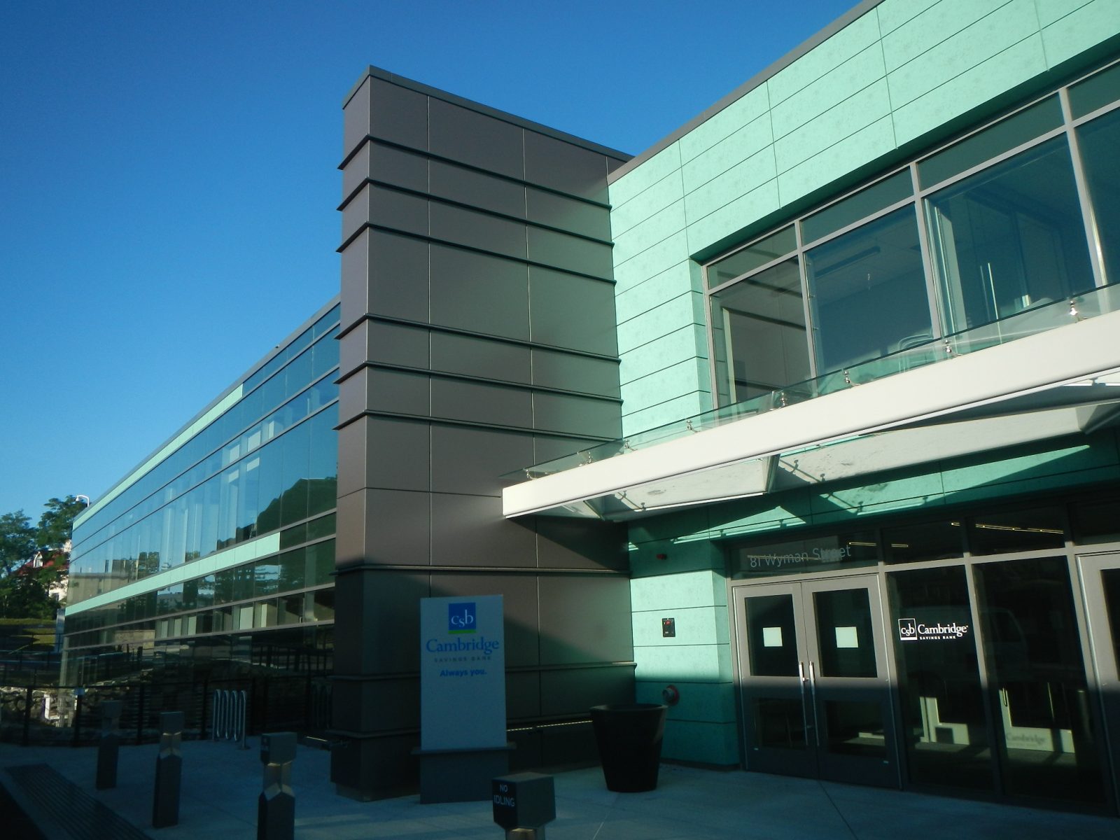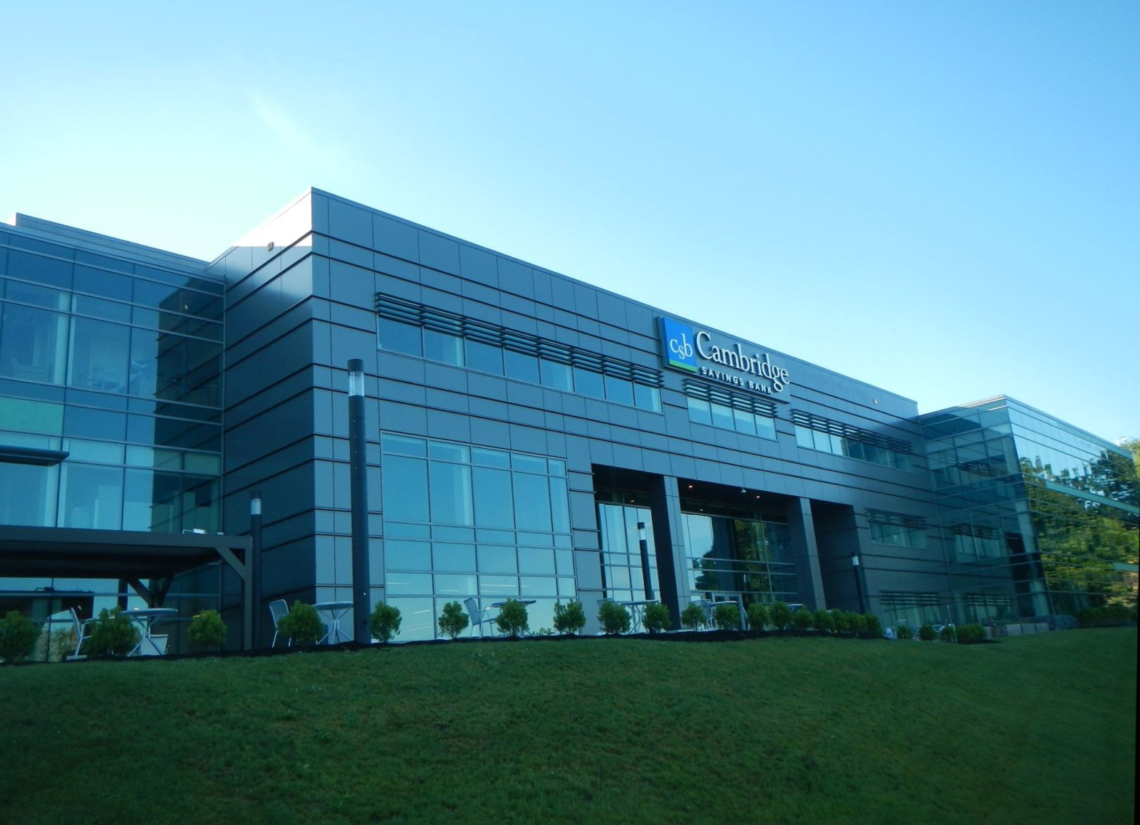Waltham, MA
81 Wyman Street
Scope/Solutions
Hobbs Brook Management wanted to renovate their 1989 office building at 81 Wyman Street and undertook a project to replace the exterior cladding and alter the interior of the three-story structure. SGH provided structural and building enclosure engineering services for the project.
SGH served as the structural engineer of record for the repositioning project. Highlights of our work include the following:
- Designing structural modifications for the base building, such as new floor openings for vertical circulation and vertical distribution, a framed entrance canopy, and new mechanical equipment
- Evaluating tenant-specific plans and designing structural modifications to accommodate their fitout plan, which included a new skylight, a monumental stair, and openings in the foundation walls for access to the new patio
- Incorporating the tenant modifications into the base building plans and tracking the percentage of the floor and roof plates affected by the tenant and base building renovations for compliance with the building code
- Providing construction phase services, including reviewing contractor submittals, visiting the site to observe ongoing work, and administering a structural testing and inspection program
We also assisted with the building enclosure design, including a metal panel rainscreen system, foundation-supported aluminum-framed curtain wall, new roof, and point-supported glass canopy. Highlights of our work include the following:
- Assisting with the selection of building enclosure systems
- Reviewing the proposed design and recommending ways to improve performance
- Developing details to incorporate the various enclosure systems, including the new skylight
- Providing construction phase services, including reviewing contractor submittals, visiting the site to observe ongoing work, performing field testing, and helping address field conditions
Project Summary
Solutions
New Construction
Services
Building Enclosures | Structures
Markets
Commercial
Client(s)
Vision 3 Architects | Symmes Maini & McKee Associates, Inc.
Specialized Capabilities
Building Design | Facades & Glazing
Key team members

Joshua Kivela
Managing Principal, Building Technology, Waltham


Additional Projects
Northeast
One Congress Street
The striking office tower at One Congress will be an anchor for the Bulfinch Crossing development in downtown Boston.
Northeast
Ames Building
In 2009, the Ames Building was transformed from Class B office space into a four-star, 114-room boutique hotel. SGH provided structural engineering, building enclosure engineering, and masonry repair services for the rehabilitation.



