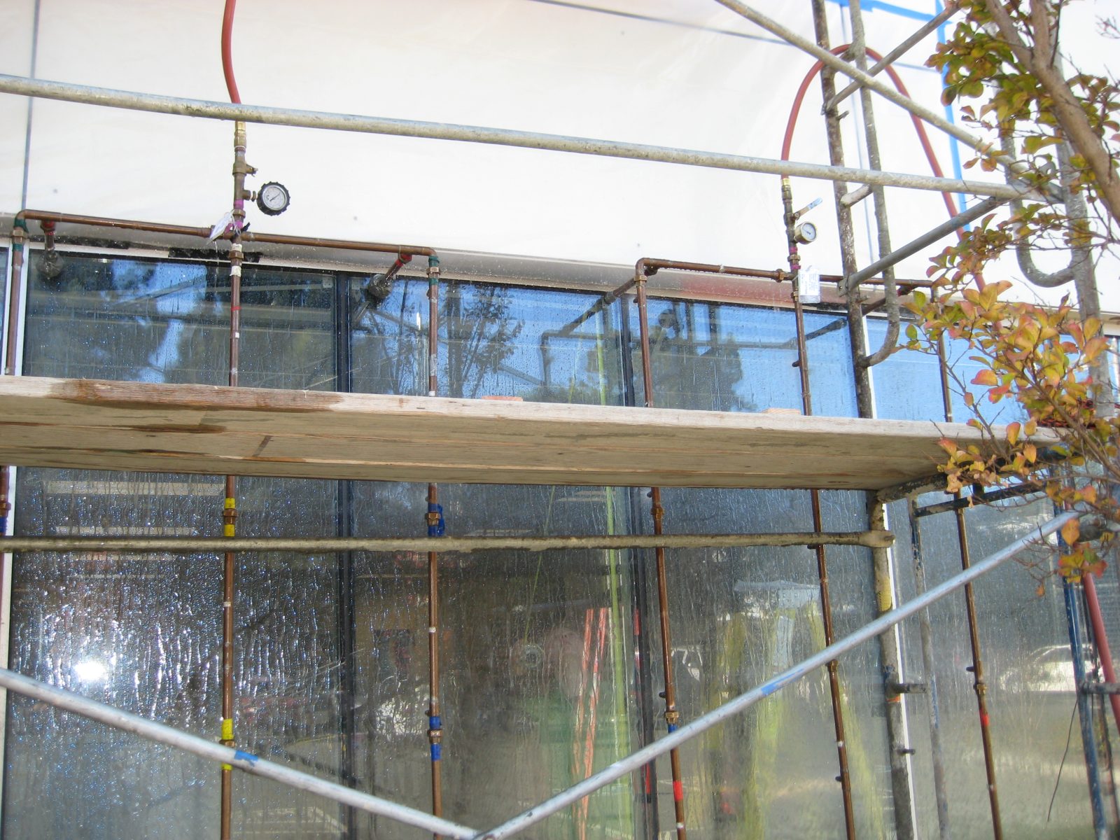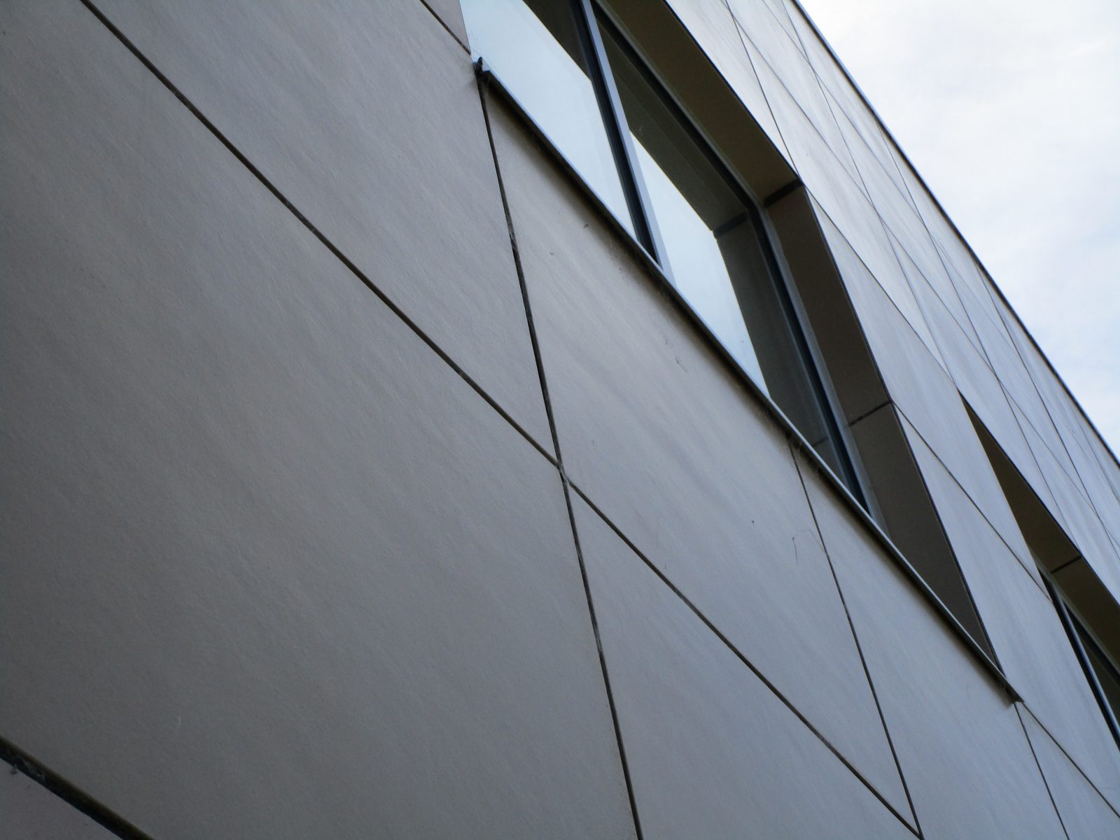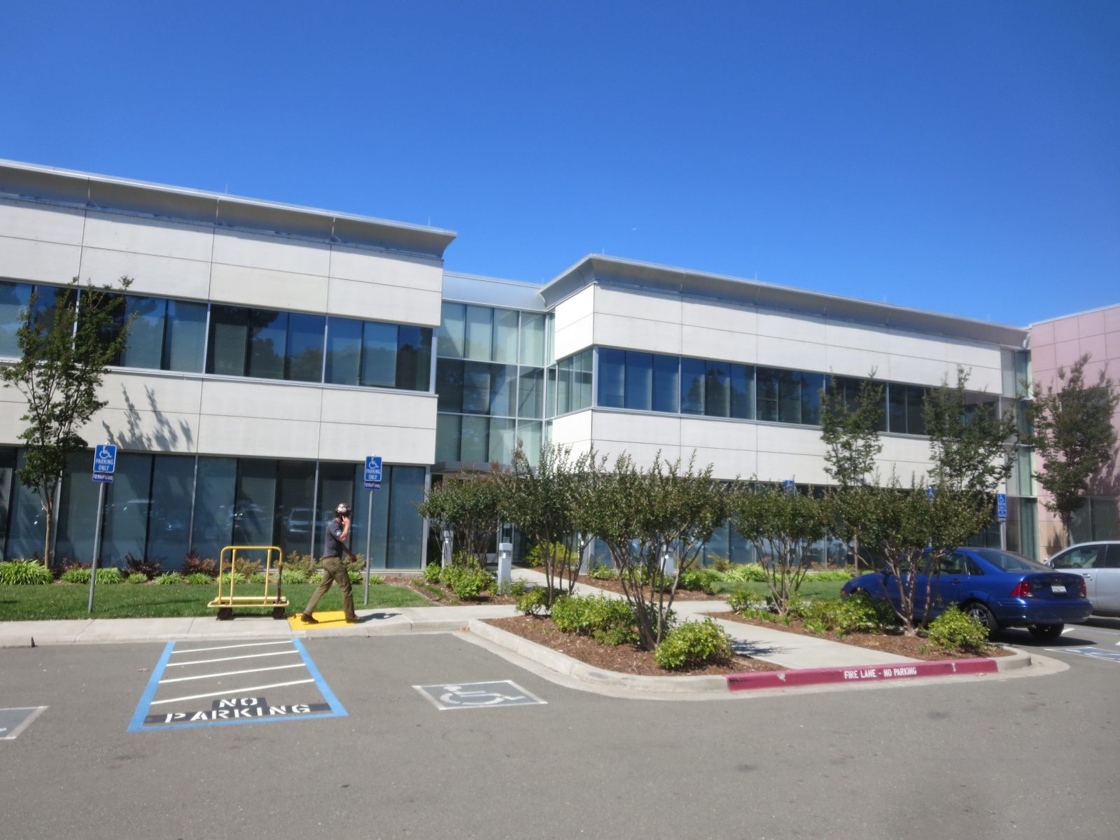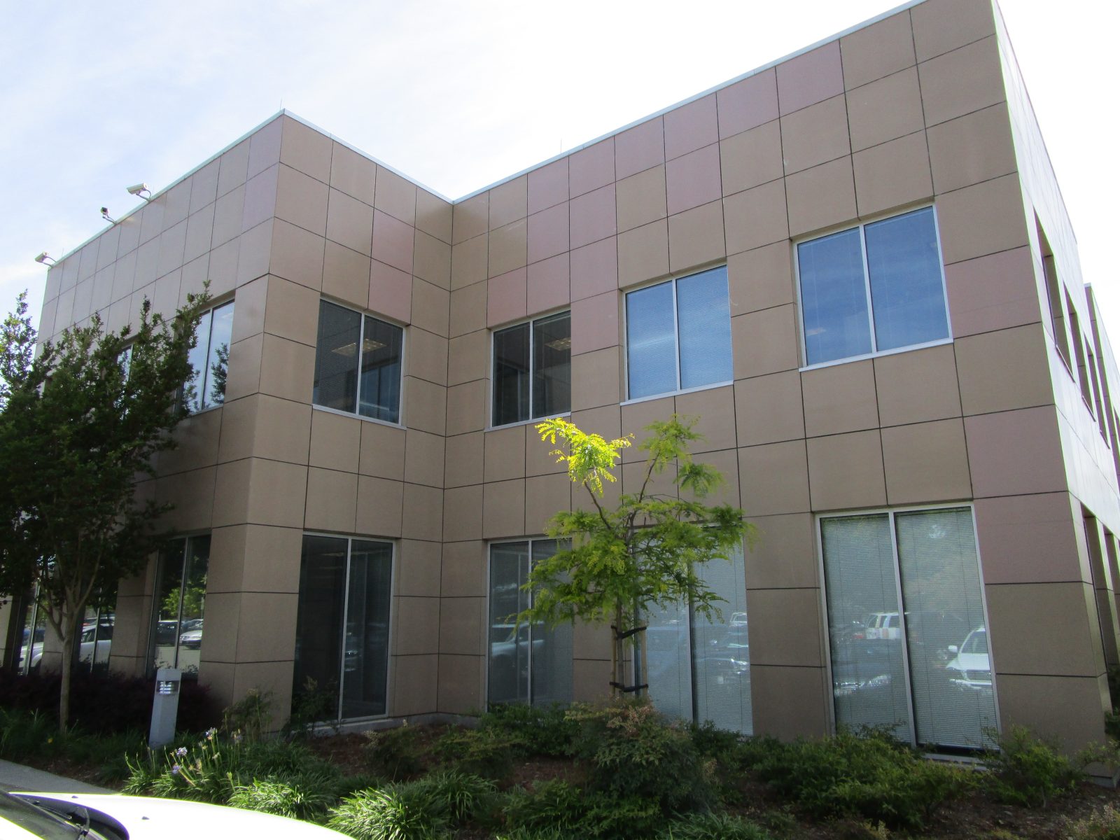Vallejo, CA
400 Mare Island Way
Scope/Solutions
The exterior cladding at this two-story office building was deteriorating and occupants were reporting water leakage. The property manager wanted to repair the facade. SGH investigated the condition of the cementitious fiberboard wall panels and developed a repair program that would keep the building’s exterior appearance similar to the existing.
SGH investigated the existing conditions and evaluated the feasibility of repairing the delaminating and cracking panels. We water tested the walls and windows to determine if the windows were also contributing to water leakage. SGH developed repair concepts and collaborated with a repair contractor to prepare cost estimates for the owner’s consideration.
To limit disruption to the occupants, we recommended replacing the existing walls panels and subsequently designed a comprehensive recladding program. Highlights of our work include the following:
- Analyzing the existing wall structure to determine if the framing could support the proposed cladding loads
- Performing hygrothermal analysis of the existing and proposed exterior wall assembly to evaluate the systems’ moisture vapor drive
- Recommending a secondary weather barrier to improve performance without accumulating moisture
- Researching available panel options, considering performance, appearance, cost, and availability
- Detailing new flashing around the existing windows
- Designing modifications to the existing wall framing to accommodate differential movement
The project was carefully planned to minimize the noise during regular business hours. SGH provided construction administration services, including reviewing contractor submittals, observing ongoing construction to compare with the design intent, performing field testing of the as-built systems, and helping the contractor address field conditions.
Project Summary
Key team members





