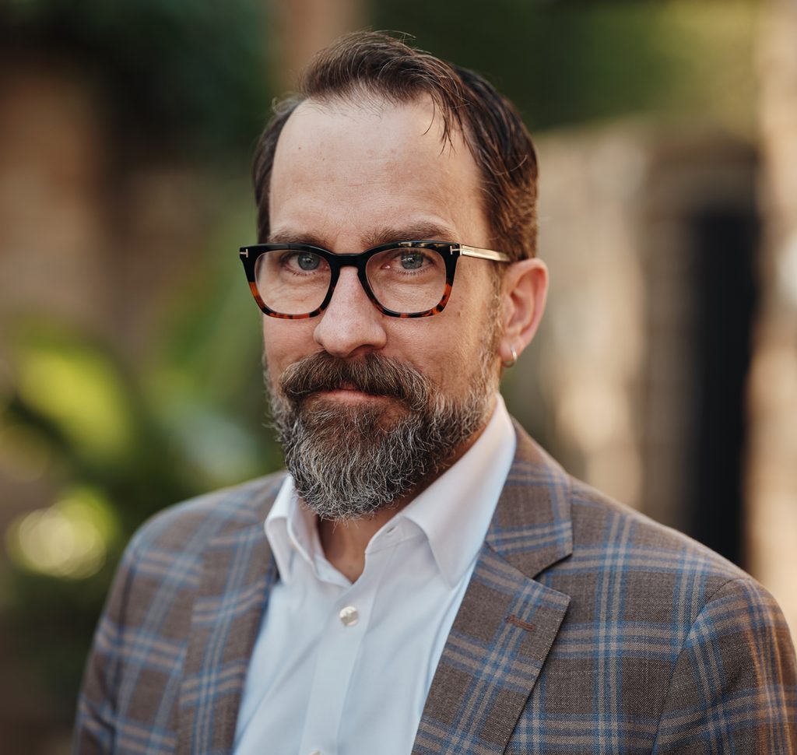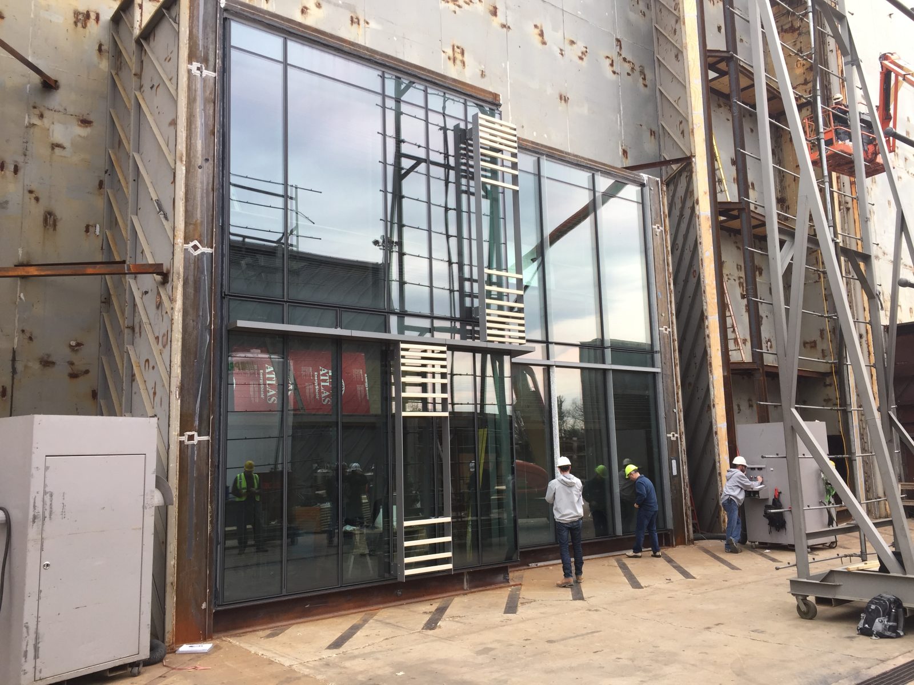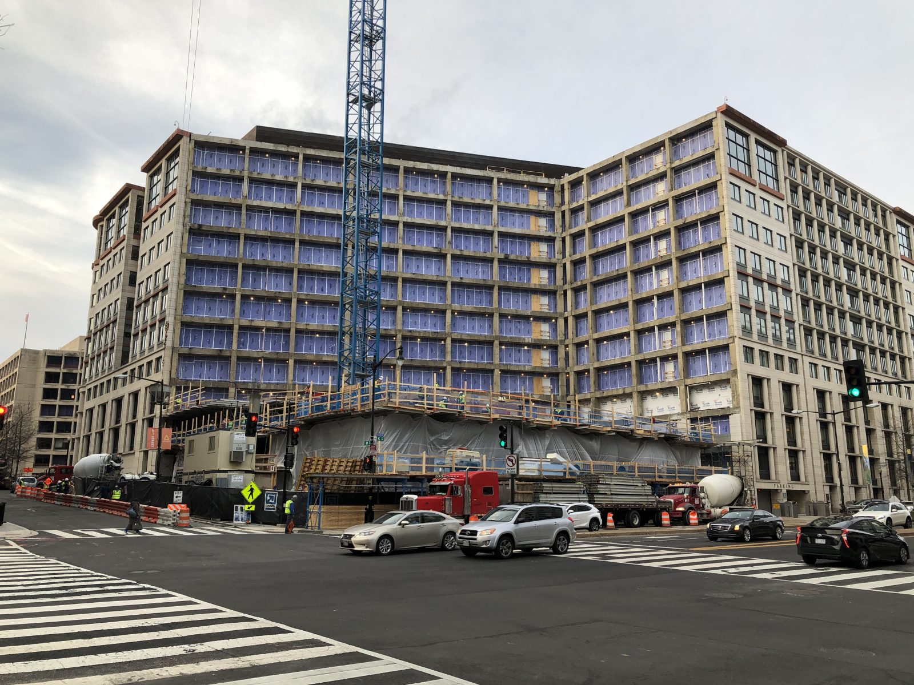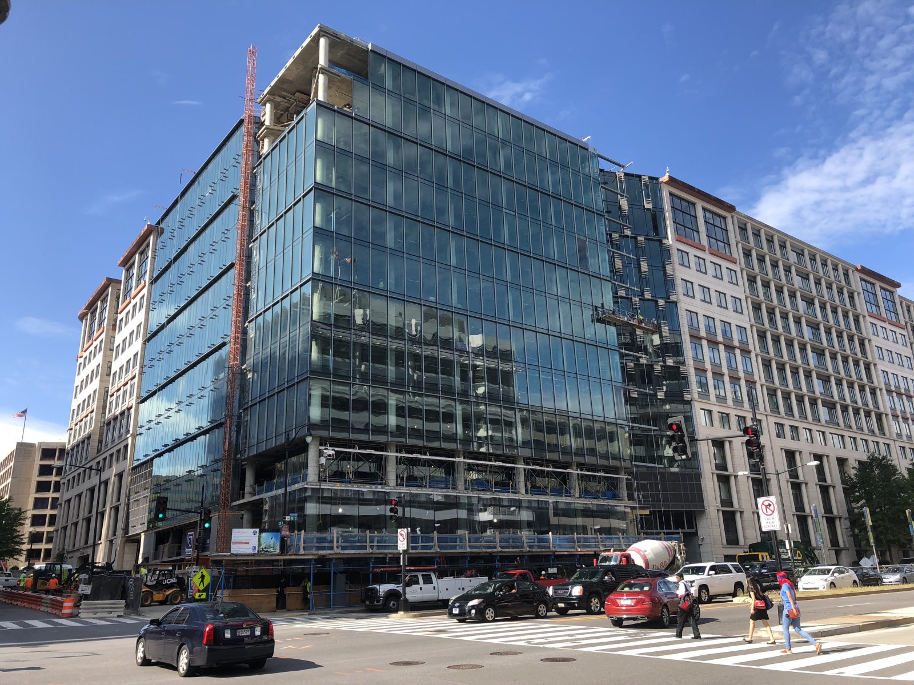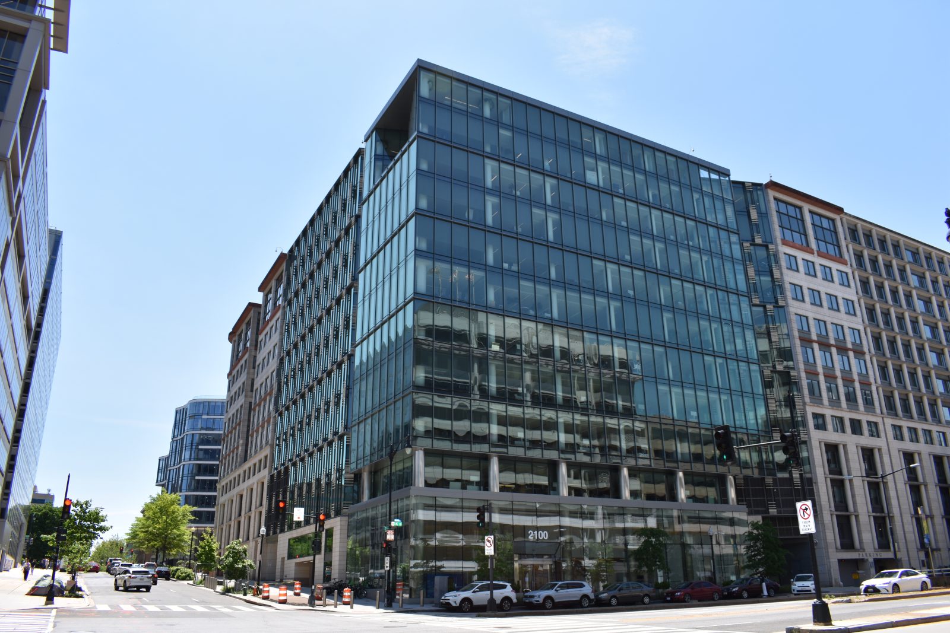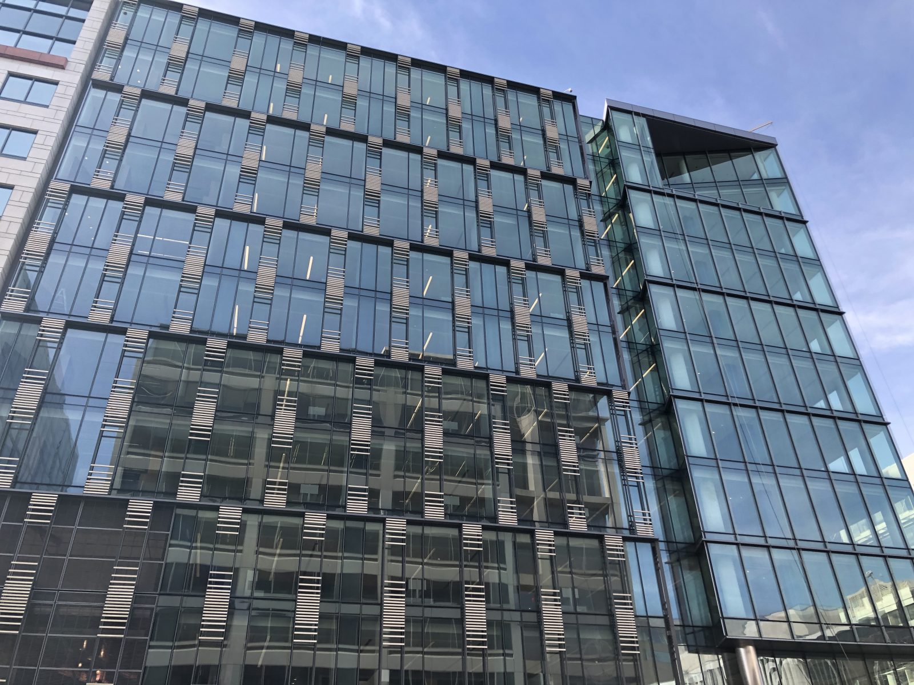Washington, DC
2100 K Street NW
Scope/Solutions
The International Finance Corporation (IFC) needed more space to house their growing workforce and expanded their global headquarters building at 2100 K Street NW with a new nine-story addition. Architecturally different from the precast concrete, limestone, and punched window facade of the existing building designed by Michael Graves, the addition features a new all-glass curtain wall with exterior terra cotta baguettes and vertical glass fins. SGH consulted on the building enclosure design.
SGH consulted on the design of the building enclosure systems, including below-grade and plaza waterproofing, expansion joints, exterior cavity walls with stone masonry and metal panel cladding, custom unitized aluminum-framed and point-supported structural glass curtain walls, and a variety of roofing assemblies. Highlights of our work include the following:
- Reviewing the building enclosure design for airtightness, watertightness, thermal performance, condensation resistance, and constructability
- Assisting with the curtain wall design, including consulting on connection details for glass fins and terra cotta projections, developing details to integrate the curtain walls with adjacent construction, and helping the project team achieve the desired performance and architectural aesthetic
- Consulting on complex edge-of-slab firesafing details
- Optimizing roof drain locations based on the structure’s deflection
- Developing expansion joint details to maintain watertightness between existing and new construction below and above grade
- Observing factory production and quality control processes for insulating glass units and curtain walls
- Developing the testing plan for the facade and witnessing laboratory testing of curtain wall mockups to evaluate performance
- Providing construction phase services, including reviewing contractor submittals, responding to requests for information, observing ongoing construction, and helping the project team address challenging and unforeseen field conditions
Project Summary
Key team members
