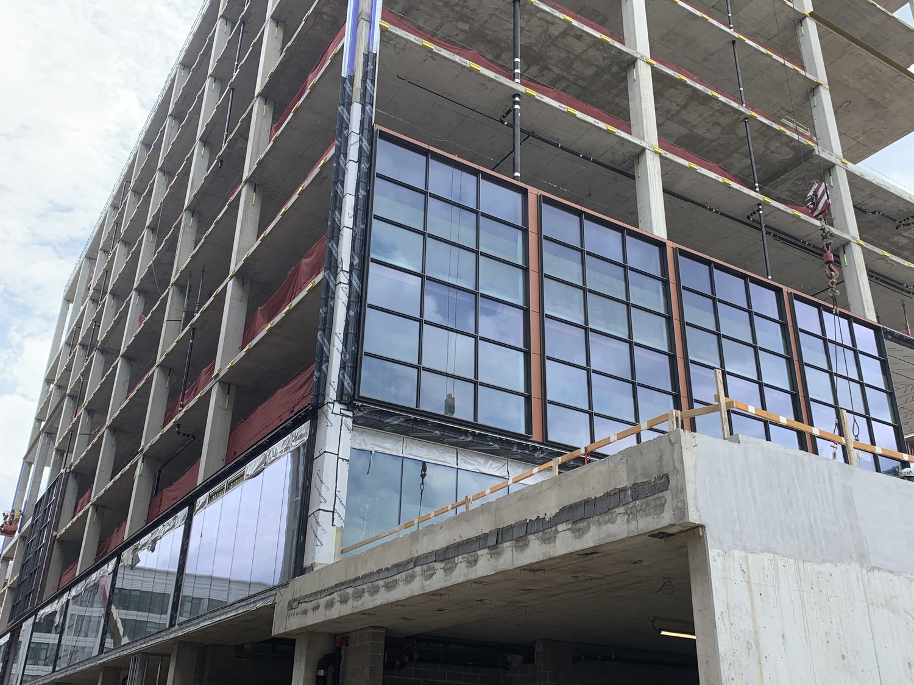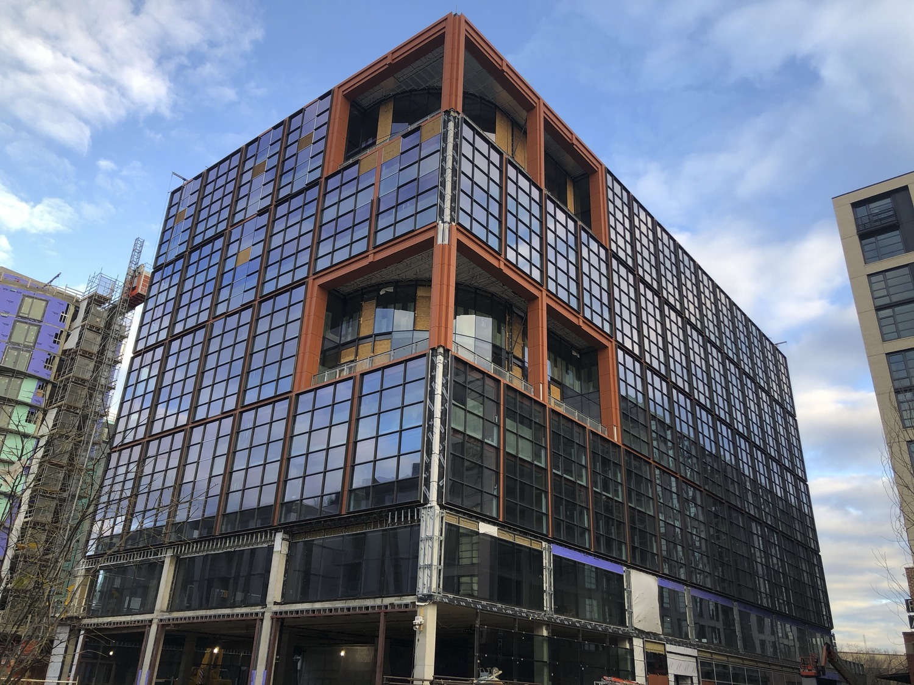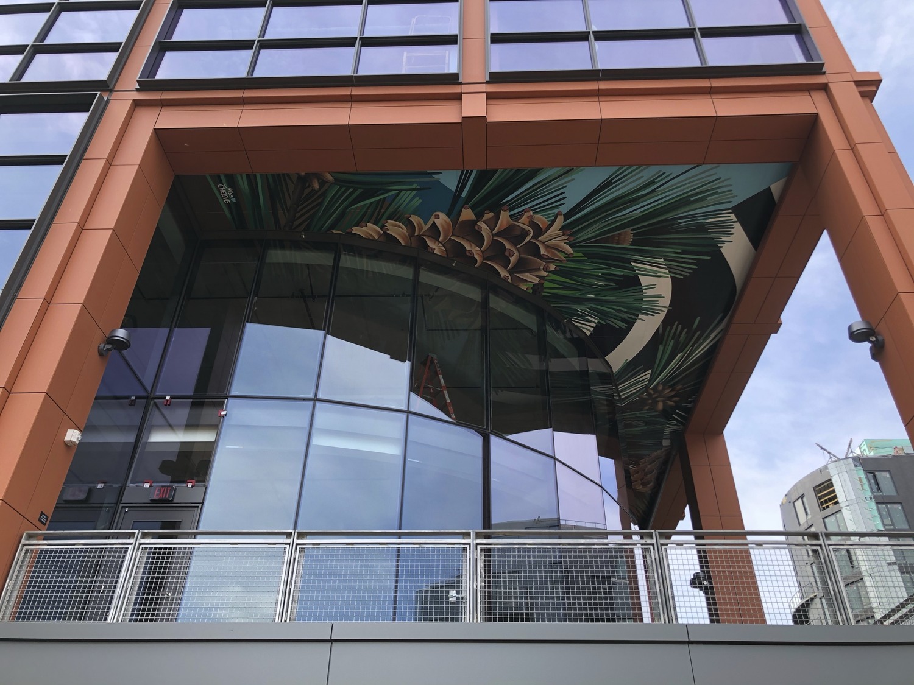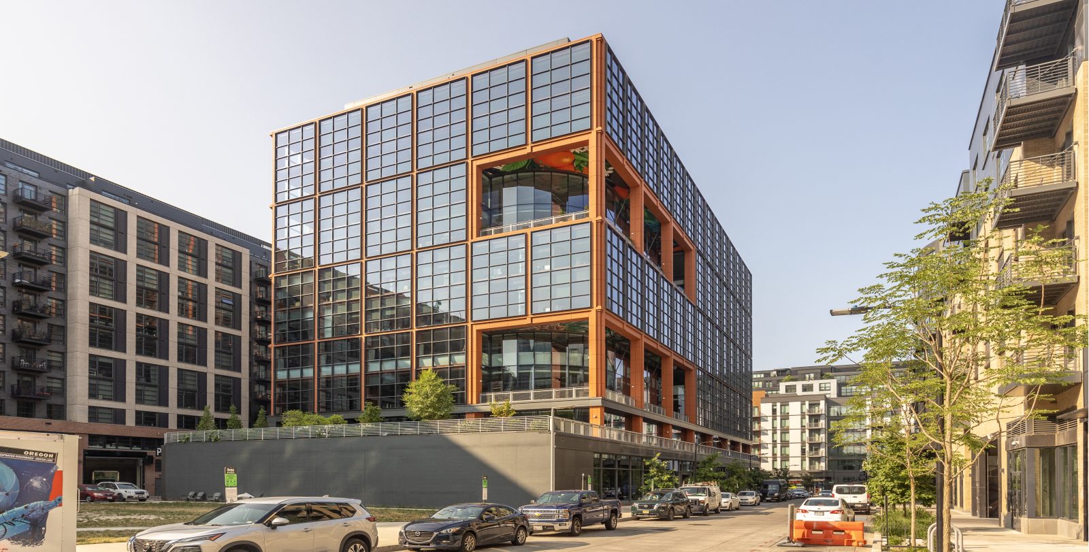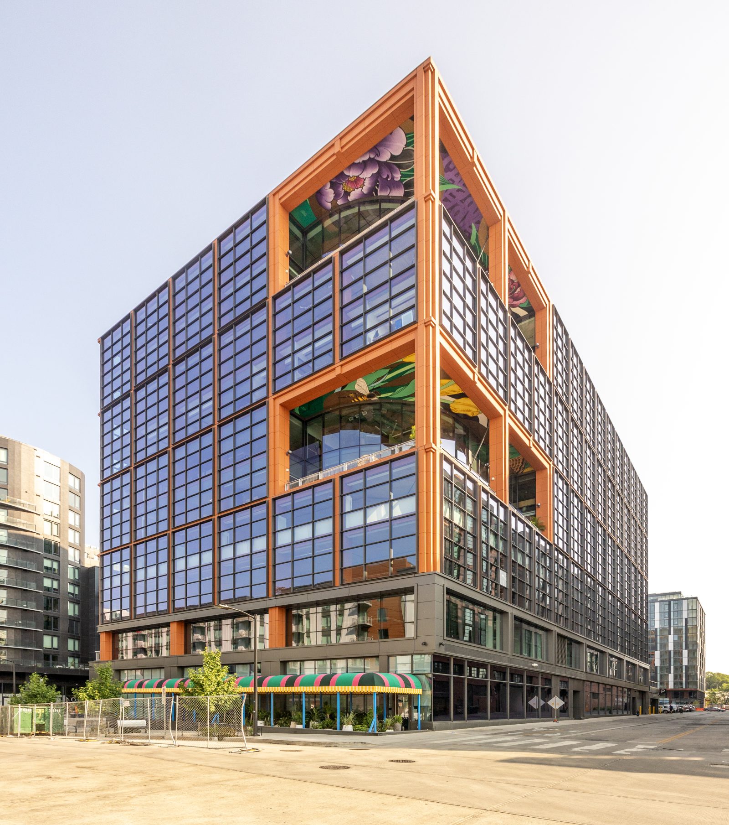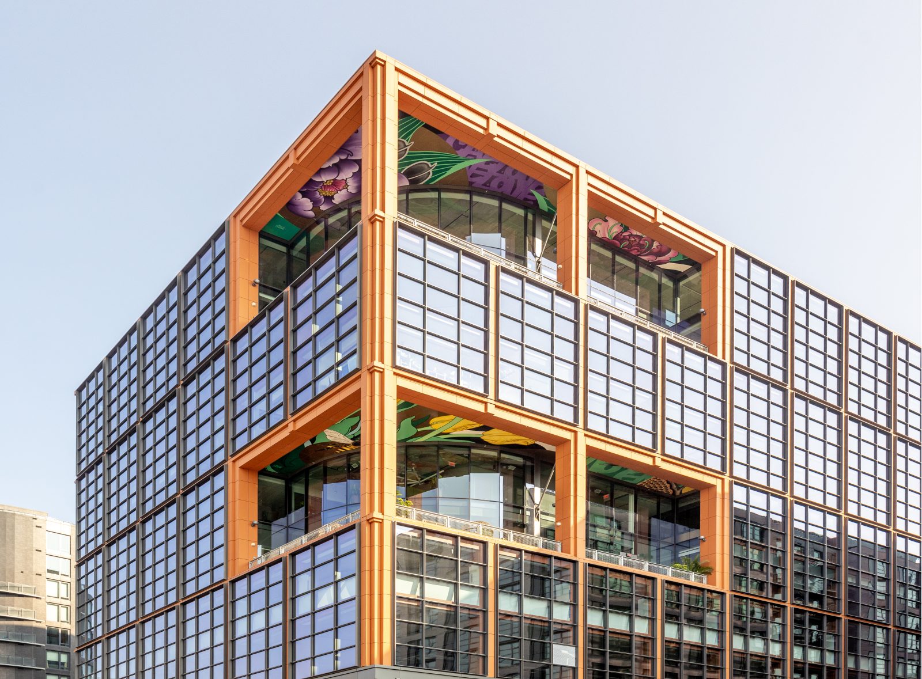Washington, DC
Signal House
Scope/Solutions
The eleven-story building at 1255 Union Street NE brings office and retail space to the Union Market District. Tenants enjoy tall ceiling heights, private balconies, below-grade parking, and a shared rooftop event space that offers views of the city and U.S. Capitol. Designed by Gensler, the building features an industrial style reminiscent of the neighborhood’s warehouse history and embodied by the custom curtain wall facade with terra cotta panels. SGH consulted on the building enclosure design for the 228,000 sq ft project.
SGH consulted on building enclosure design, including below-grade and plaza waterproofing, unitized curtain walls with integrated terracotta panels, protected membrane roofing systems, and rooftop-mounted photovoltaic panels. Highlights of our work include the following:
- Working closely with the architect and curtain wall manufacturer during the early concept phase and design-assist process to integrate terracotta panels into the prefabricated curtain wall panels, achieve thermal continuity and condensation resistance, and transition the curtain wall to adjacent rain screen cladding
- Recommending performance values (e.g., U-value and solar shading requirements) used by the mechanical engineer in their building energy model and performing computational fluid dynamics modeling to assess condensation risks at the curtain wall
- Evaluating wind uplift resistance of roof assemblies
- Developing details to integrate the various enclosure systems, such as intersections from vertical assemblies to roofing and vegetative roofing assemblies and waterproofing at plazas, balconies, and the roof deck
- Advising on drainage and waterproofing strategies for exterior doors
- Consulting on safety requirements, visual and performance expectations, and quality control during the manufacturing process for various glazing types
- Reviewing laboratory curtain wall mockups and witnessing performance testing of the mockups and in situ enclosure assemblies
- Providing construction-phase services, including reviewing contractor submittals, observing installation of the enclosure systems, and helping the project team address complex field conditions
Project Summary
Key team members


