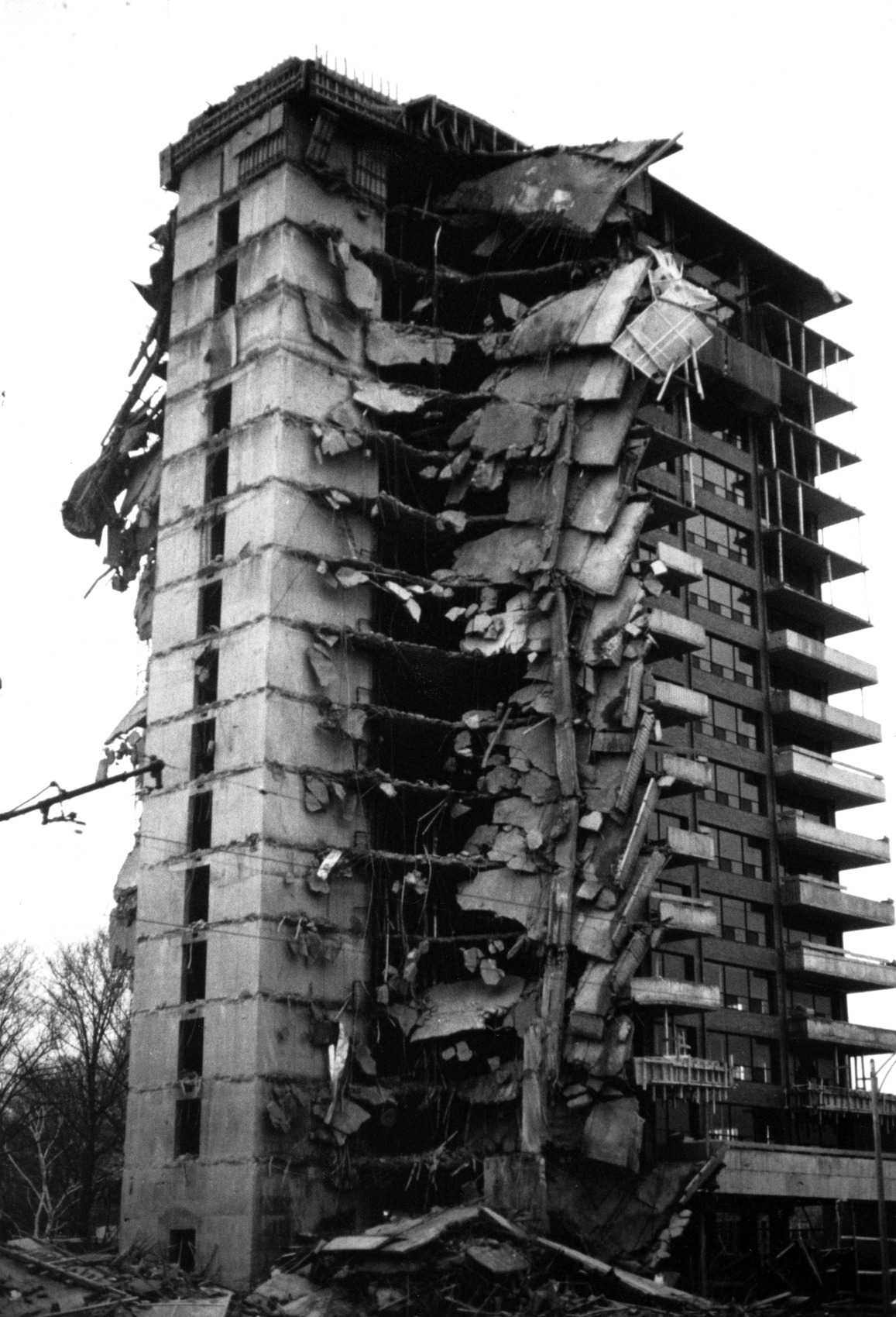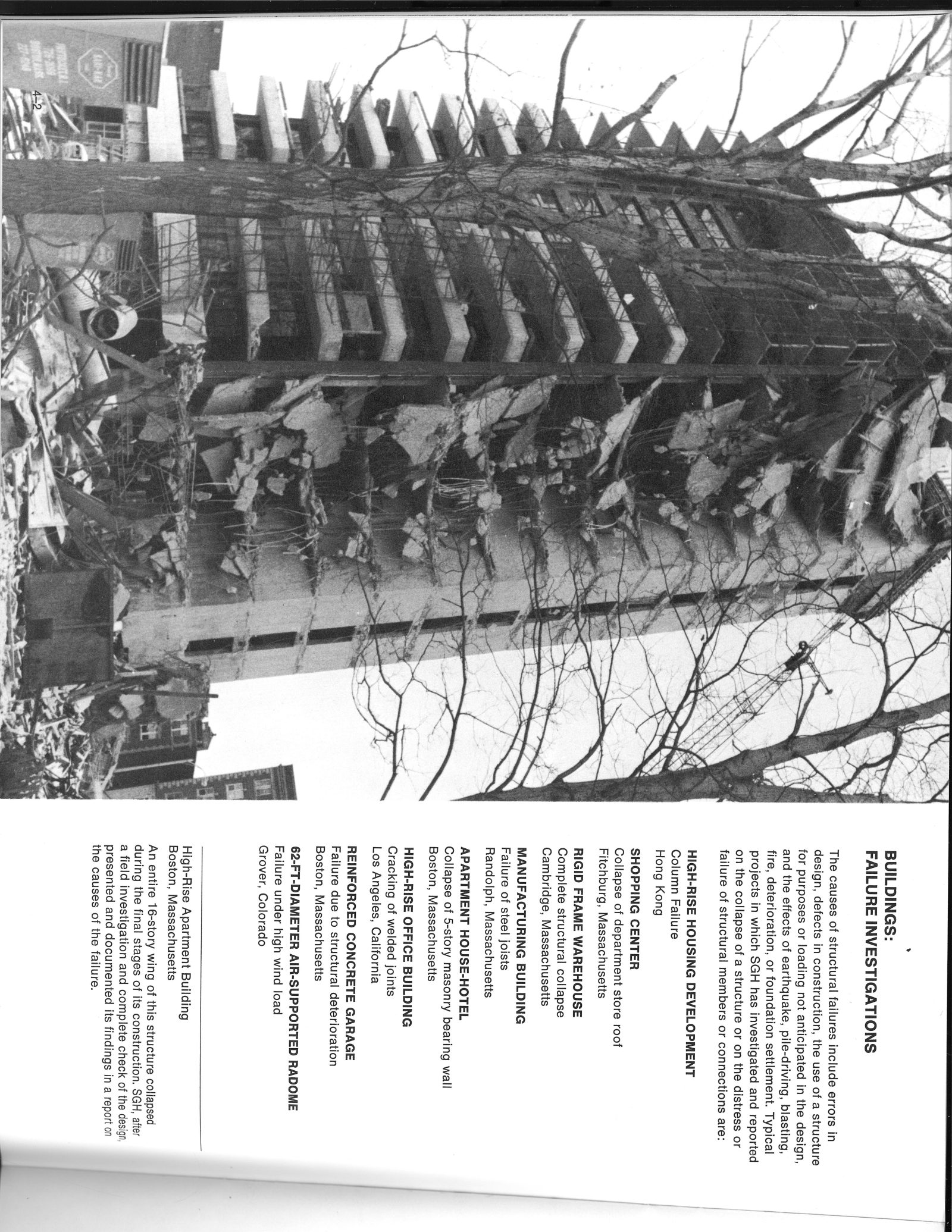Boston, MA
2000 Commonwealth Avenue
Scope/Solutions
On 25 January 1971, the sixteen-story apartment building at 2000 Commonwealth Avenue progressively collapsed during concrete placement for the mechanical penthouse floor slab above the main roof. SGH investigated the cause of the collapse, which encompassed the east end of the flat slab concrete structure from roof to ground.
Highlights of our investigation include the following:
- Review of construction documents
- Interviews with eyewitnesses
- Evaluation of weather conditions prior to and during the time of collapse
- Documentation of the as-built construction, collapse configuration, and in situ shoring
- Estimation of loads on the structure at the time of collapse
- Finite element analysis with comparison of results from the Mayor’s Commission
Based on our investigation, SGH concluded that the progressive collapse was caused by the following construction deficiencies:
- Shoring, required by the contract documents to support the main roof slab during placement of the penthouse slab, was not provided
- The compressive strength of the roof slab was just over half of the design compressive strength at the time collapse due to a lack of coldweather protection and insufficient curing
- The unsupported, understrength roof slab was overloaded due to the weight of concrete formwork, fresh concrete and steel reinforcement for the penthouse slab, and miscellaneous construction materials and supplies stored on the roof slab
The procedural causes noted above resulted in the shear failure of a column supporting the roof slab. The accumulation of loads of the collapsed structure on the lower levels led to the progressive collapse of the subsequent levels.
Project Summary
Solutions
Failure Investigation
Services
Structures | Advanced Analysis
Markets
Residential
Client(s)
Maltman Group International
Specialized Capabilities
Failure Analysis
Additional Projects
Northeast
ABI Chelsea, 455 W. 19th Street
ABI Chelsea, a modern condominium building at 455 W. 19th Street in West Chelsea, features a striated facade and offers residents private balconies along with a common landscaped roof deck.
Northeast
Wellington Crossing Retaining Wall Investigation
Retaining walls at Wellington Crossing A & B Condominiums facilitate construction of various condominiums, roadways, parking areas, landscape areas, and detention basins. SGH investigated eight Castlerock retaining walls that experienced various problems such as movement, gaps, and block offsets.

