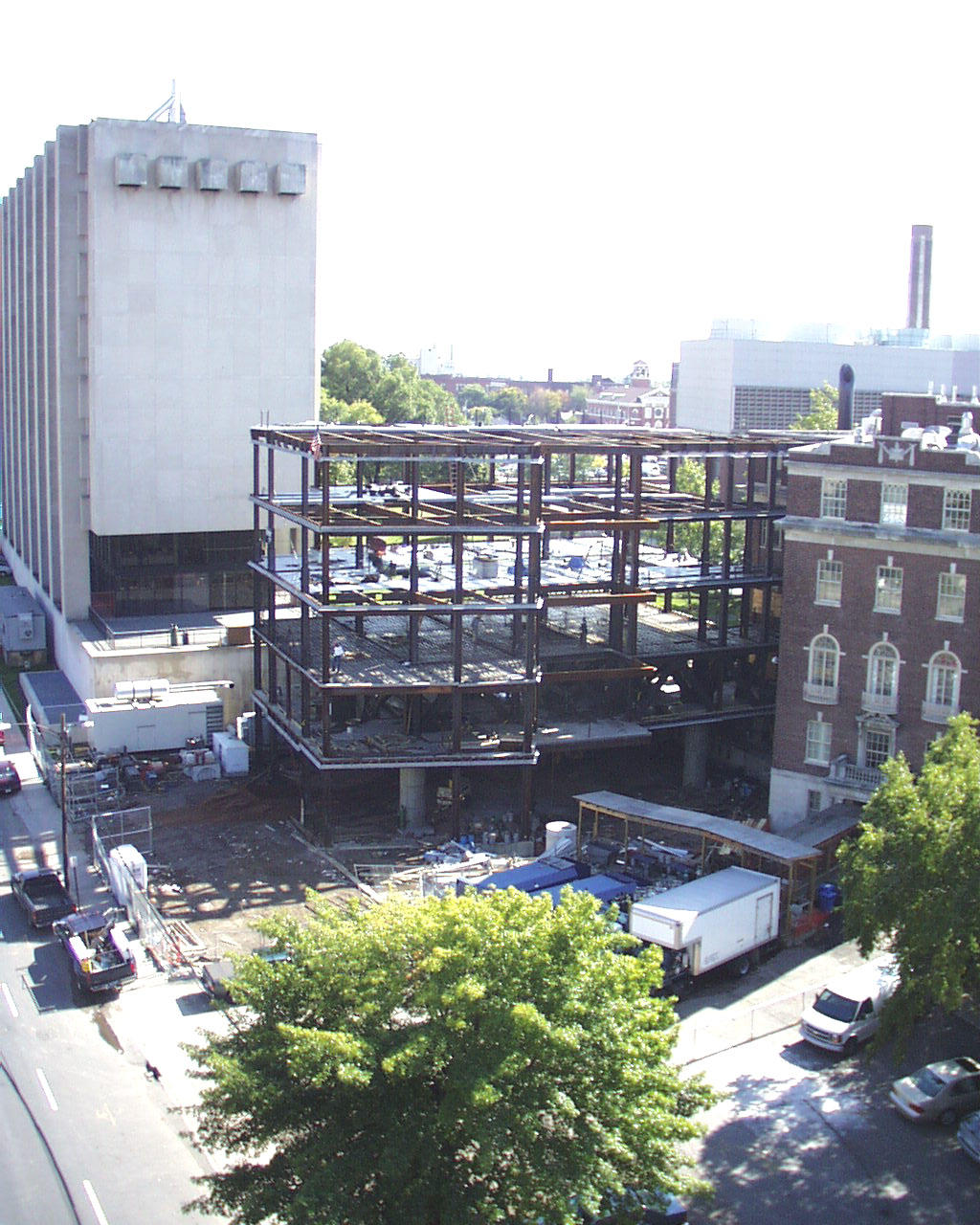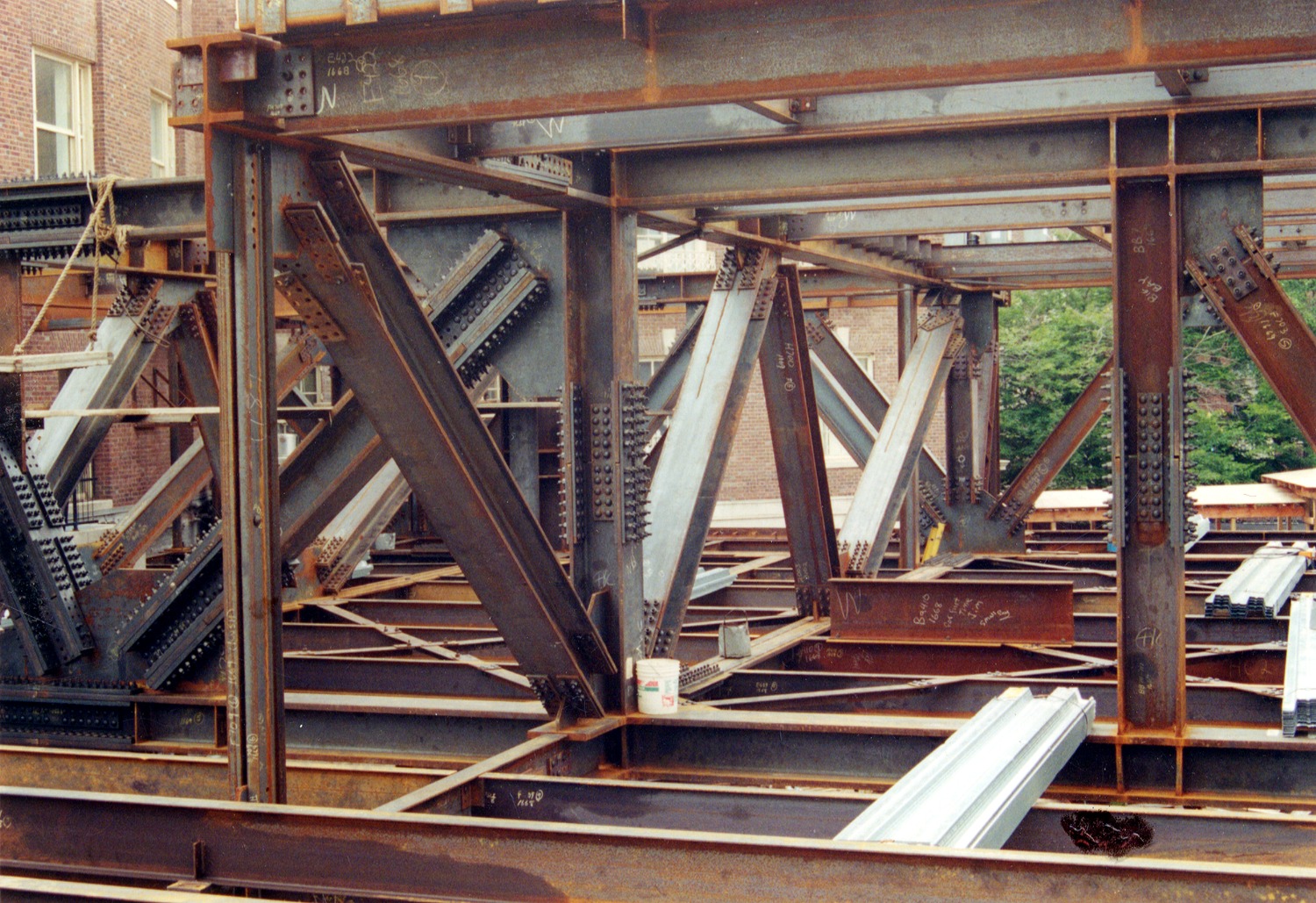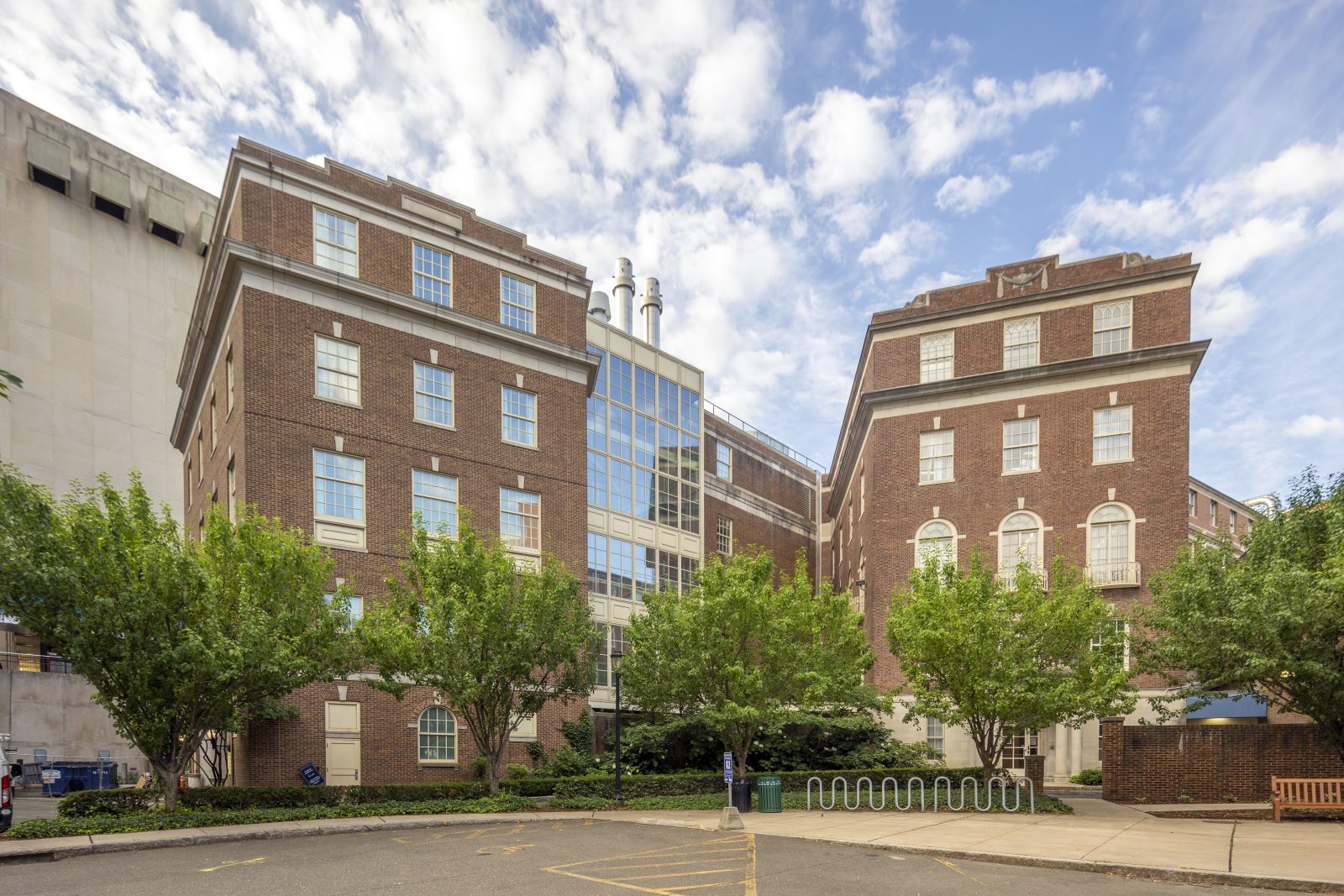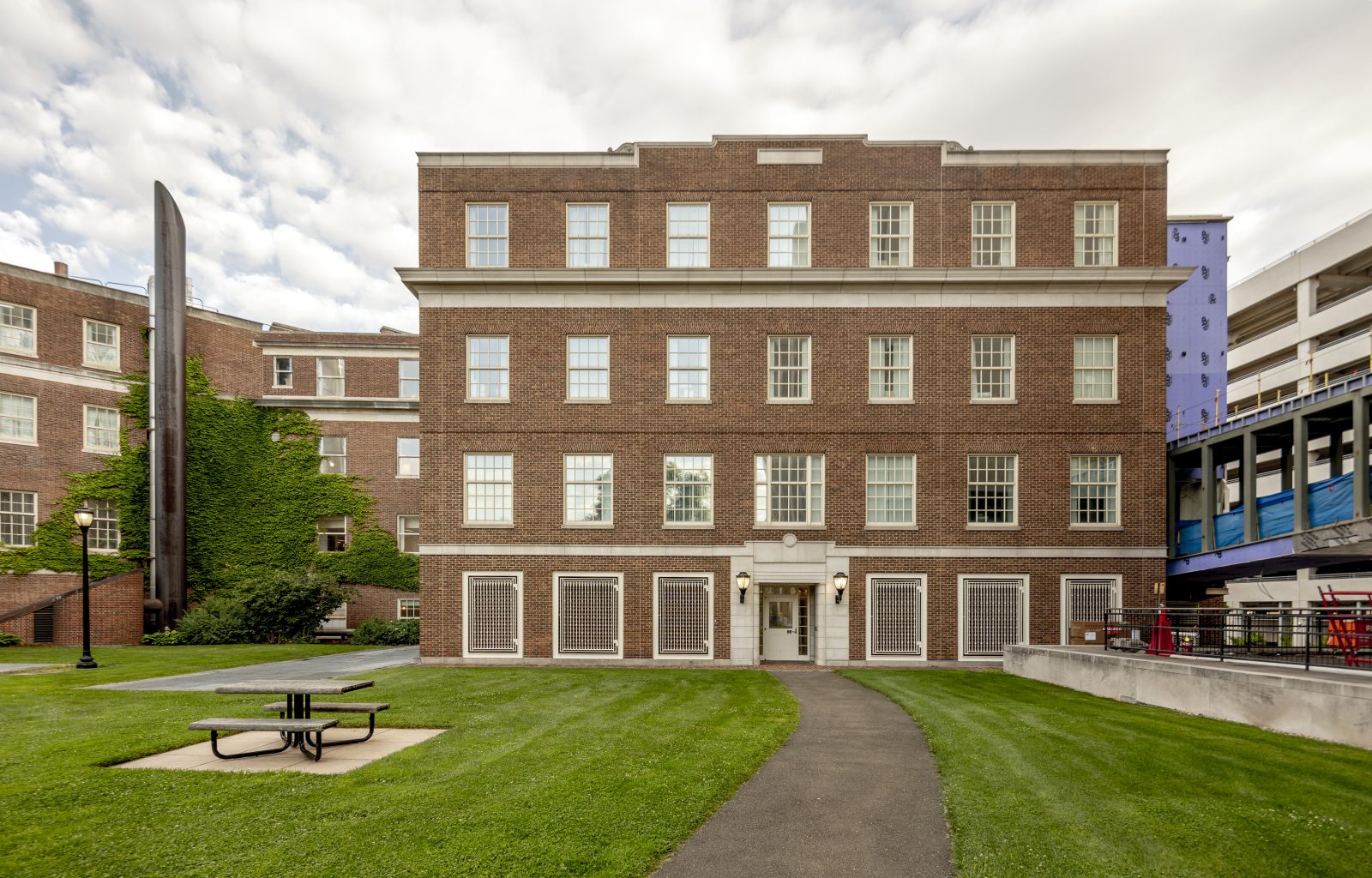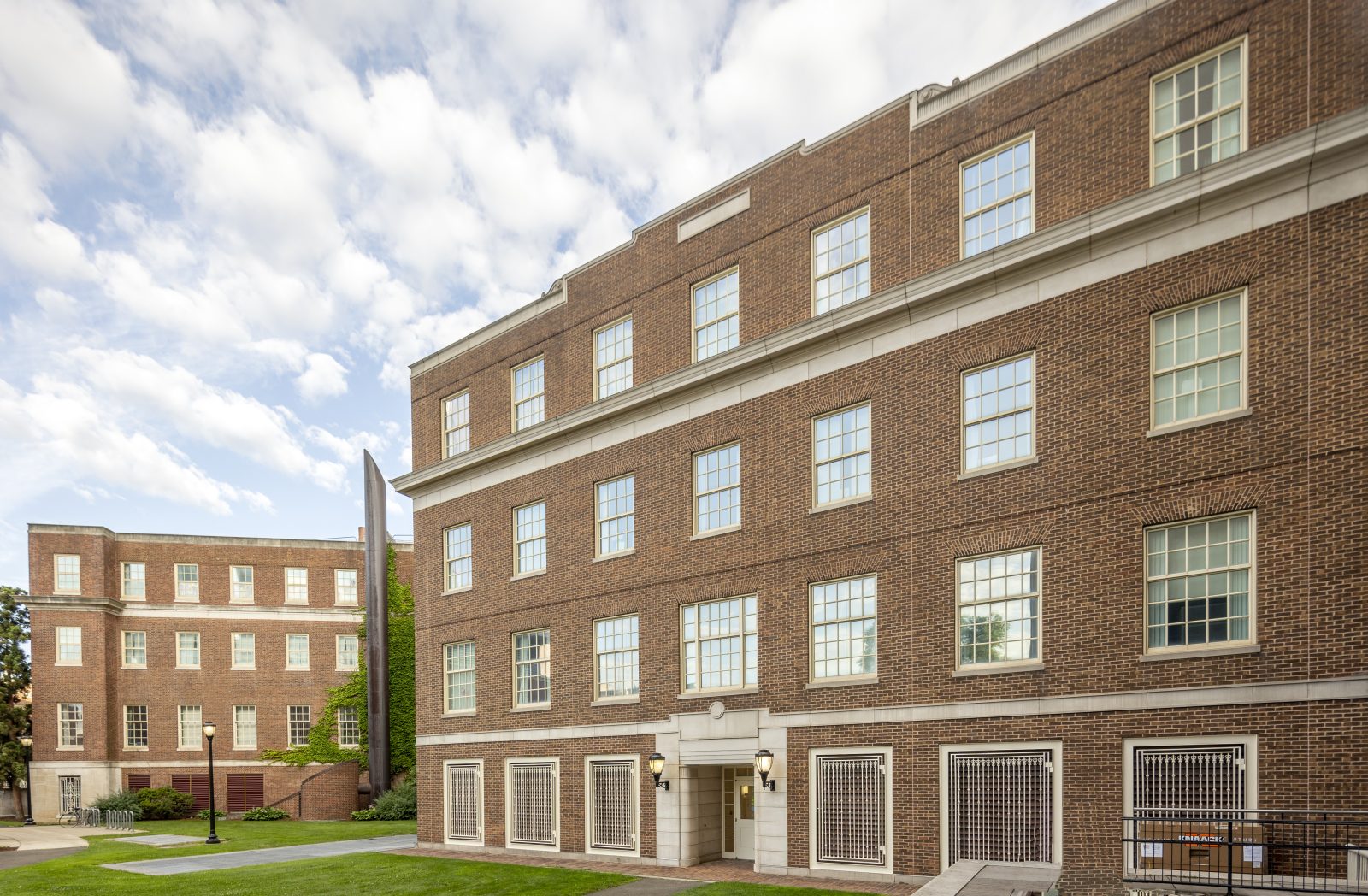New Haven, CT
Yale School of Medicine, Sterling Hall of Medicine, B-Wing Extension
Scope/Solutions
Named in honor of philanthropist John William Sterling, Yale’s Sterling Hall of Medicine was dedicated in 1925. The school wanted to extending the building’s B-wing over an existing loading dock and renovate the existing building. The project includes a three-story addition housing laboratory and office space for the Center for Drug Discovery and renovations to 24,000 sq ft of office, laboratory, and support space for the Department of Pharmacology. SGH was the structural engineer of record for the project.
SGH designed the addition’s structure that is supported from four cruciform mega-columns, maximizing the open space for the loading dock beneath the structure. Highlights of our work include:
- Developing a system of story-deep trusses to support the building and transfer most of the superstructure loads to the four mega-columns
- Designing a moment frame for the superstructure to maximize flexibility for the laboratory program
- Detailing truss connections to expedite fabrication and shop drawing reviews
- Updating the loading dock with a new high-performance pavement system
Project Summary
Solutions
New Construction
Services
Structures
Markets
Education
Client(s)
Payette Associates Inc.
Key team members


Additional Projects
Northeast
Fontbonne Academy
Fontbonne Academy, a secondary girls’ school, experienced several flooding events on the campus and adjacent roadway. SGH investigated the flood issues at the campus and developed strategies for mitigating future damage.
Northeast
Tufts University, Science & Engineering Complex
With this new complex, Tufts University expands and promotes collaboration within related programs on its Medford campus. SGH designed the structure and consulted on the building enclosure for the project.
