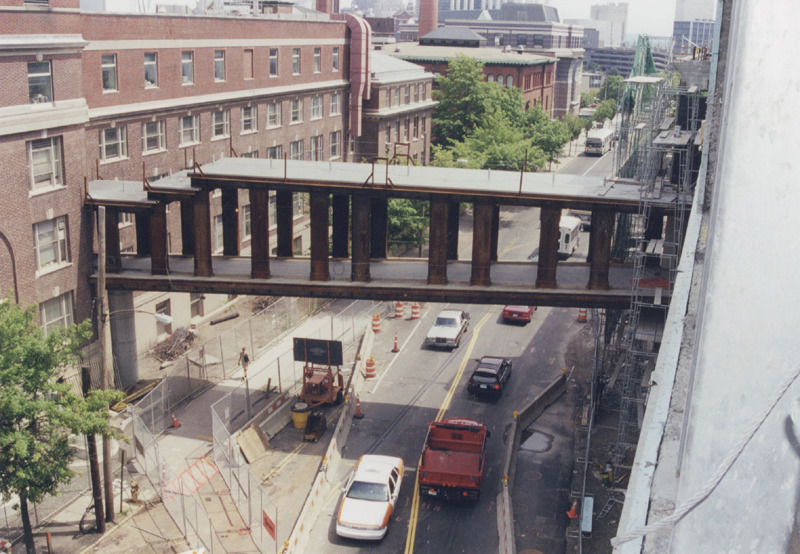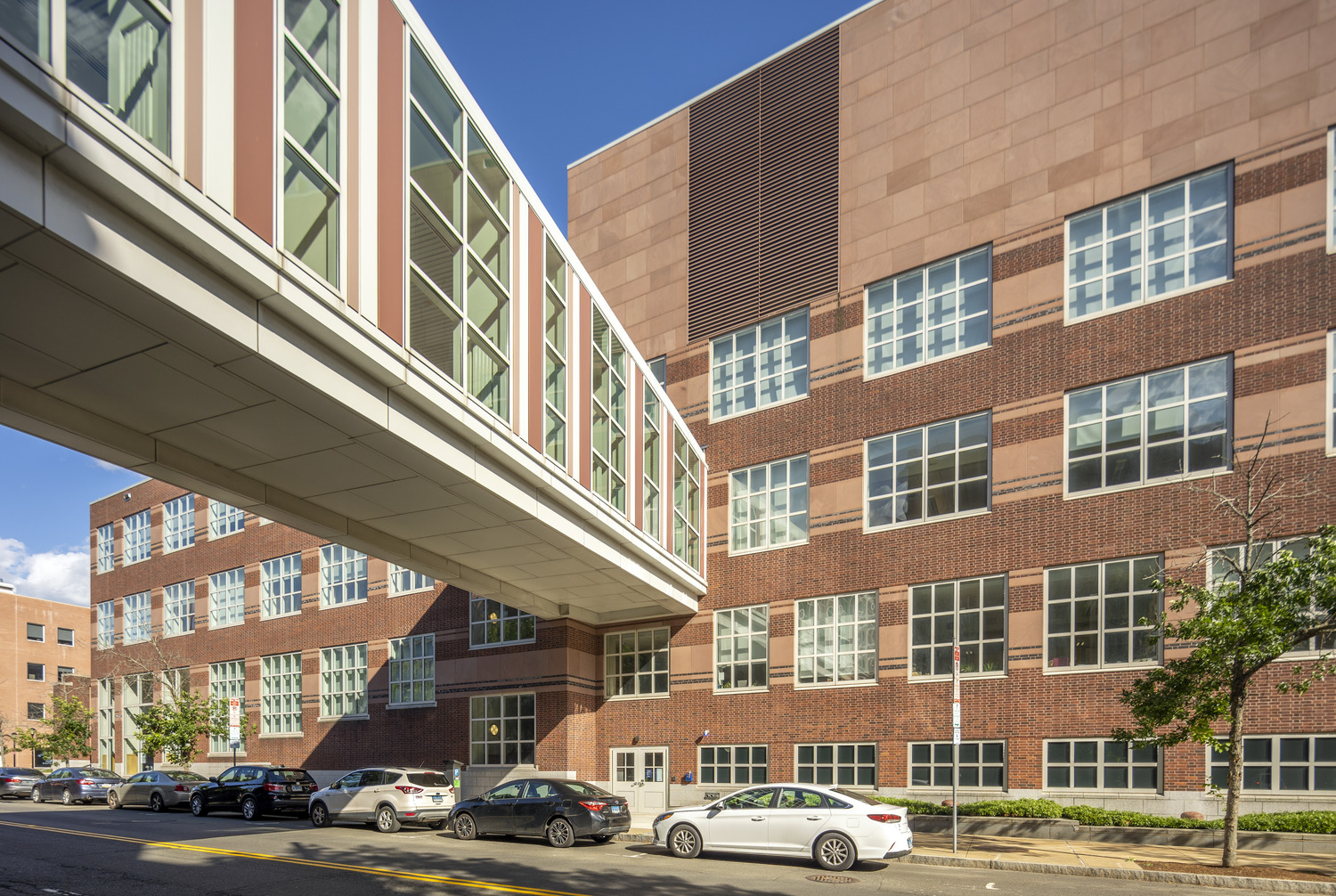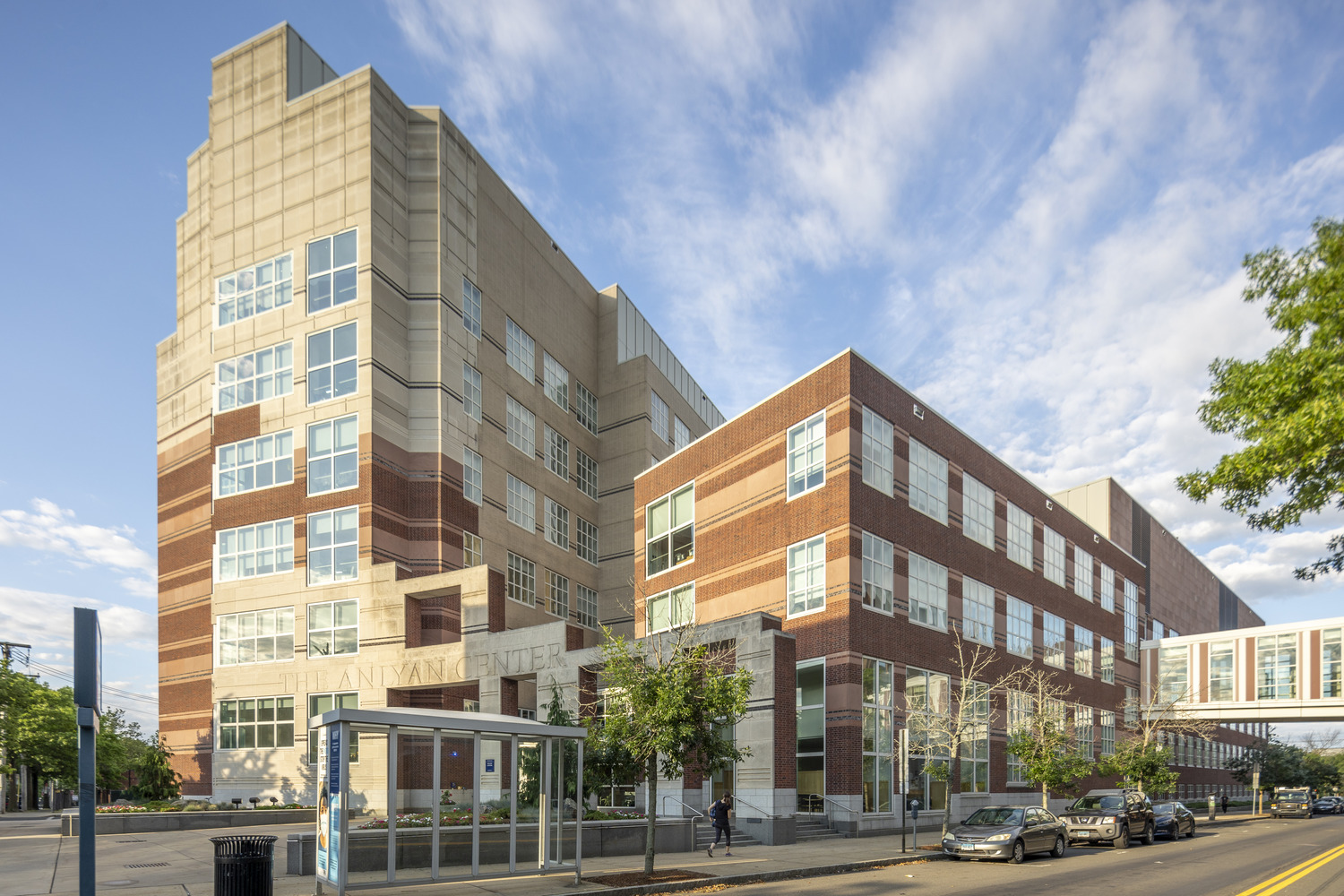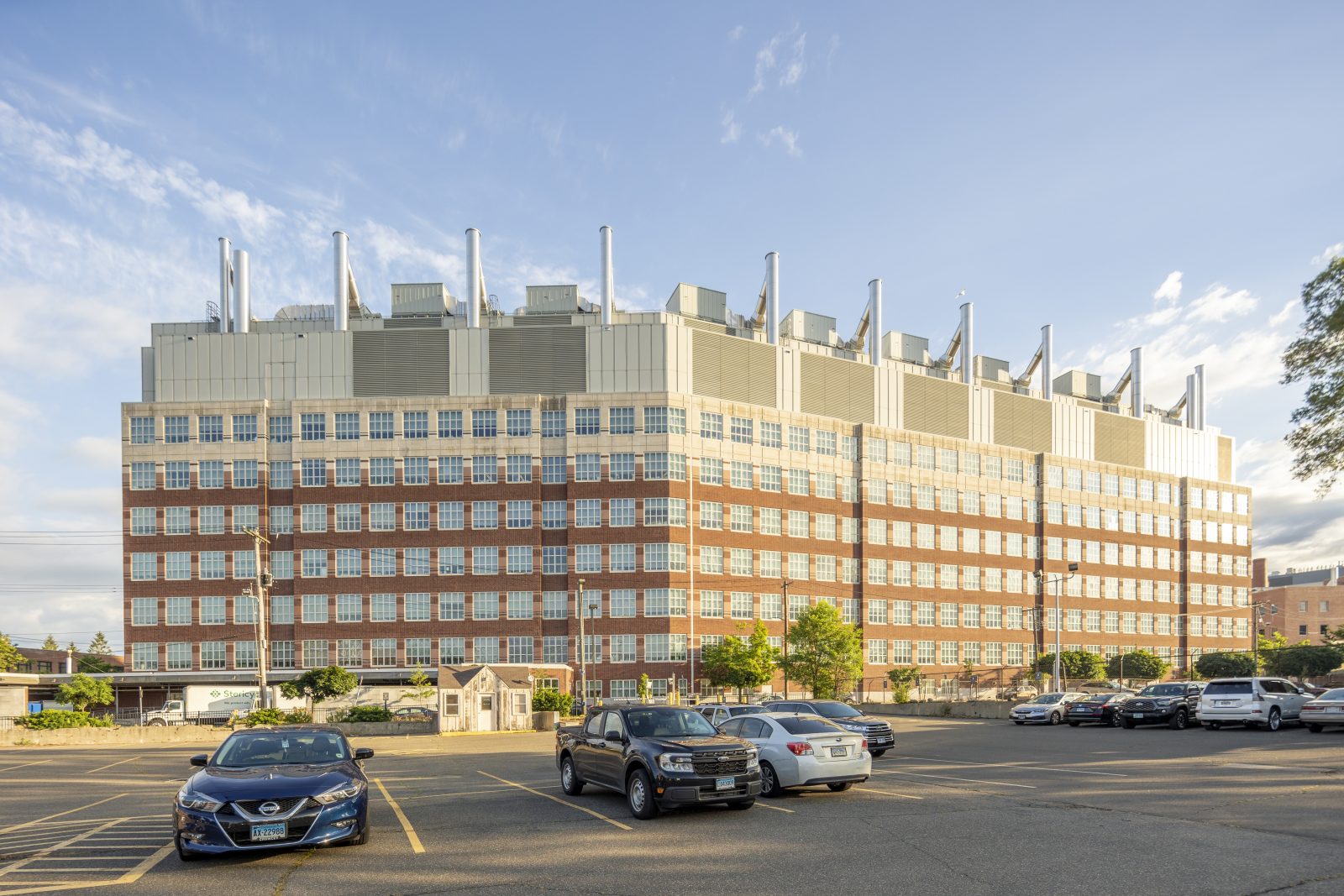New Haven, CT
Yale School of Medicine, Anlyan Center for Medical Research and Education
Scope/Solutions
The Anlyan Center is a medical research and education complex housing facilities devoted to disease research, magnetic resonance imaging, anatomy laboratories, medical education, animal care and other laboratory support. At the time it was built, the project was the largest single facility investment in the history of the Yale School of Medicine, driven by the school’s objective of maintaining unmatched research capabilities. SGH was the structural engineer of record for the project.
SGH designed the structure for the complex comprising two wings joined by a lobby structure composed of a roof and lobby bridges on sliding connections. The south wing is a nine-story building housing laboratories and the north wing is a six-story building for medical education. An underground animal facility and magnet center occupy two below-grade levels extending over the entire site. Highlights of SGH’s structural design include:
- Braced frames, moment frames, and seismic sliding connections to accommodate complex mechanical systems and allow maximum space planning flexibility
- A precast tunnel and Vierendeel truss pedestrian bridge connecting the facility to the rest of the campus
- Elevated slab structures in the nuclear magnetic resonance imaging center designed to meet strict vibration control criteria
- Temporary excavation support structures that accelerated critical milestones during foundation construction
SGH also provided building enclosure consulting services, including assisting with the curtain wall design, developing cladding system details, and reviewing building enclosure contract documents at the completion of design. We also provided monitoring services for exterior wall waterproofing and reviewed the building enclosure construction during installation.
Project Summary
Key team members





