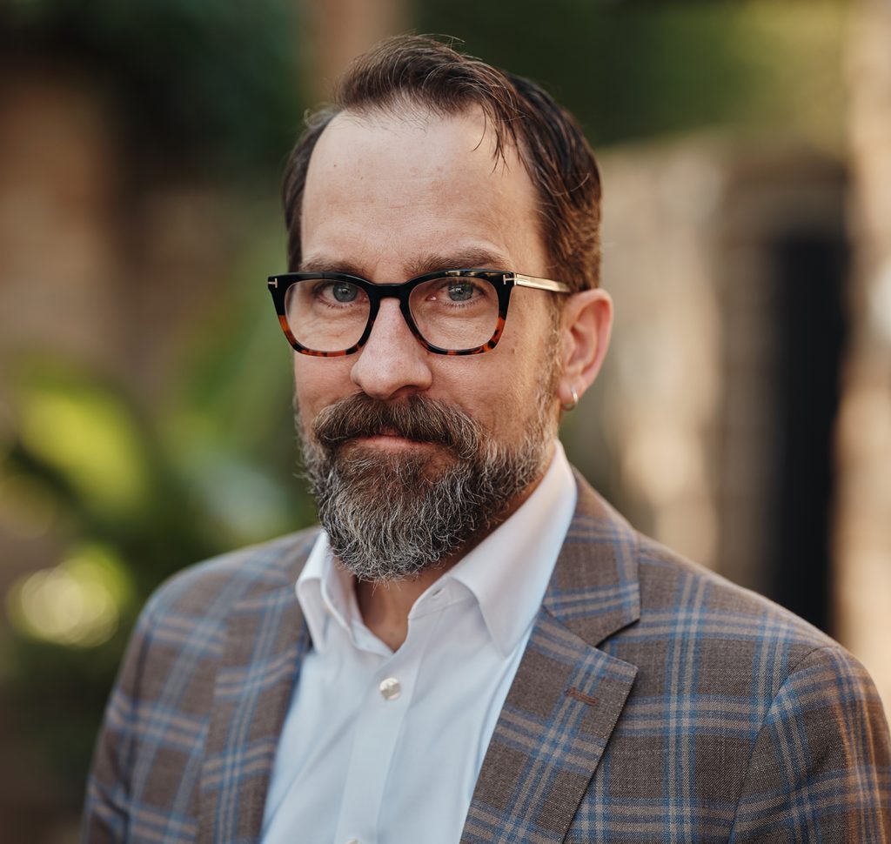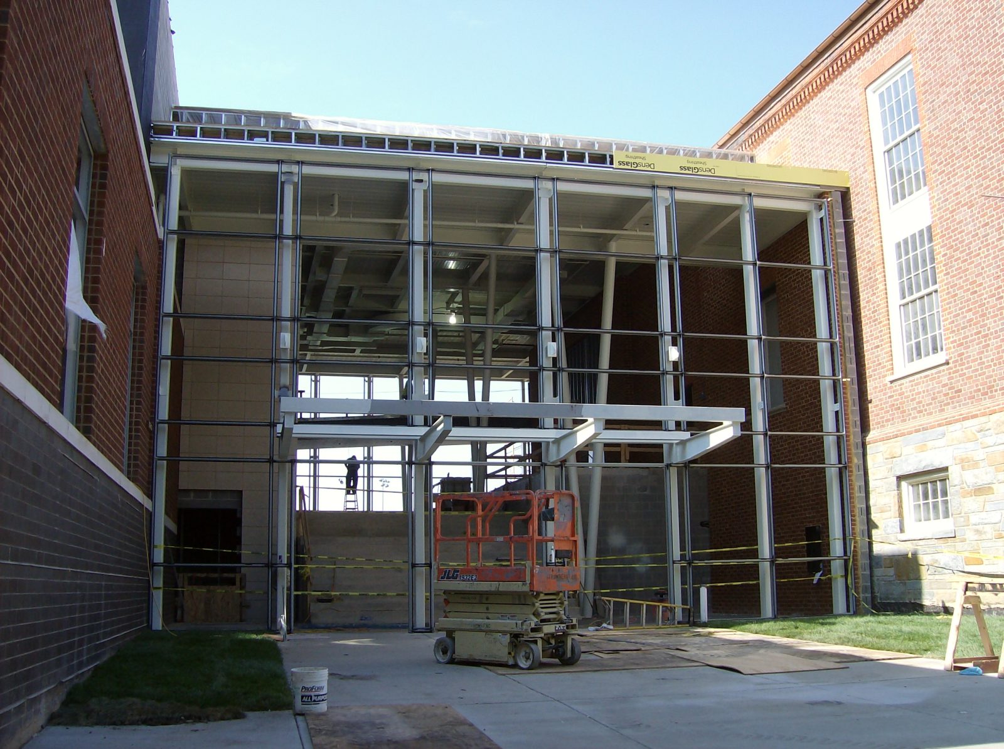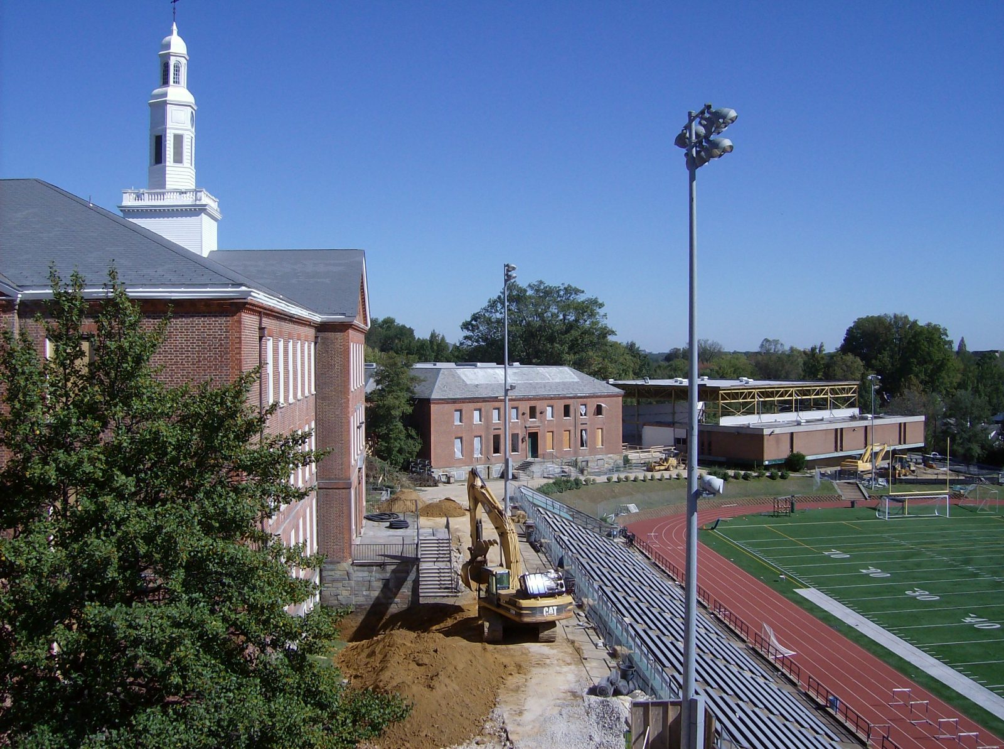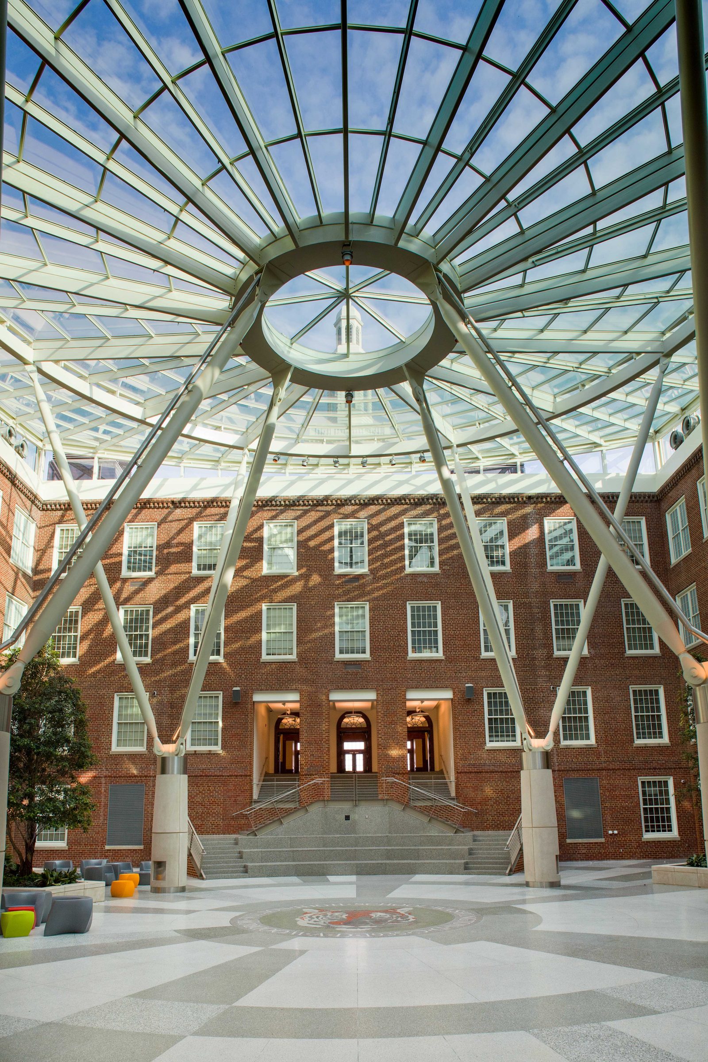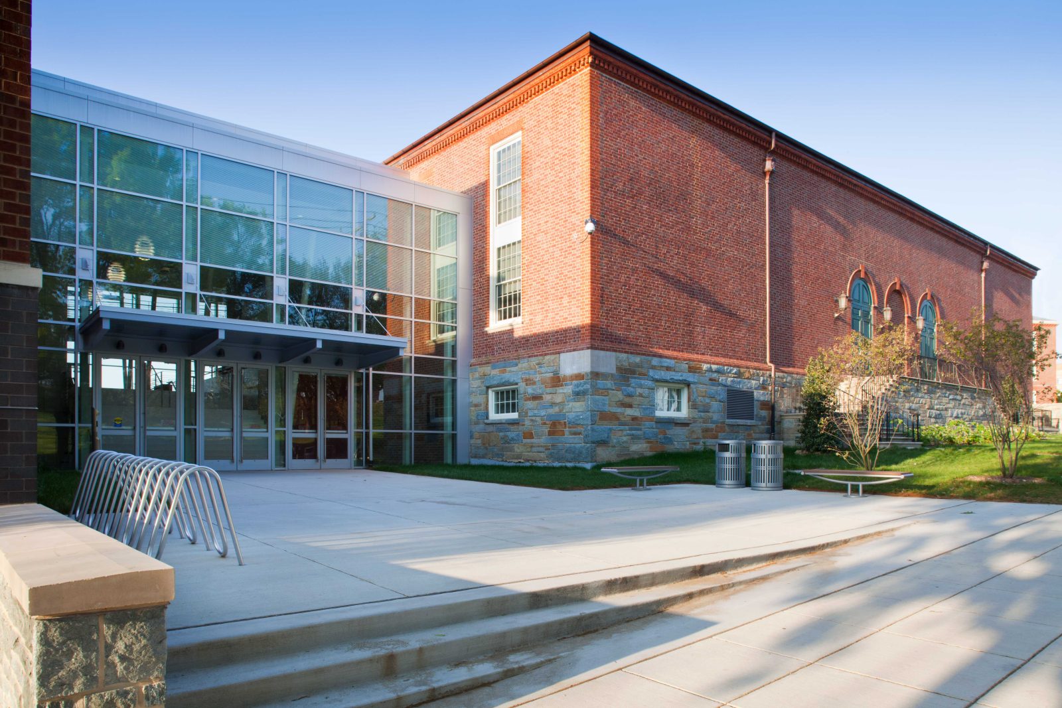Washington, DC
Jackson-Reed High School
Scope/Solutions
The District of Columbia Public Schools wanted to renovate and expand the 1935 high school, which is listed on the National Register of Historic Places. In 2009, they held a design competition and awarded the project to cox graae + spack architects. Working with the design-build team led by GCS-SIGAL, LLC, SGH consulted on the enclosure for the project, including renovations to 300,000 sq ft of existing space and 75,000 sq ft of new construction. The project team reopened the school after only one academic year in off-site swing space.
SGH provided building enclosure investigation, rehabilitation, and design services for the comprehensive renovation of five historic buildings on the school campus. Our work on these buildings included the following:
- Evaluating and designing repairs to multiple steep- and low-sloped roofing systems, mass masonry walls, and other historic enclosure systems to remain
- Performing hygrothermal analysis of the existing mass masonry wall systems to optimize thermal insulation and improve energy performance
- Developing strategies to improve the historic masonry walls’ resistance to water infiltration
- Preparing details to integrate the new and existing enclosures
- Consulting on replacing historic windows and detailing to incorporate the new windows into the existing building fabric
We also performed thermal and hygrothermal performance analysis of new and retained roofs and new wall assemblies, helped select new fenestration systems, and consulted on the design for a new, tree column-supported skylight system over the previously open air courtyard. By enclosing this space, the courtyard became a gathering space for students and serves as a focal point for the renovated school.
Project Summary
Key team members

