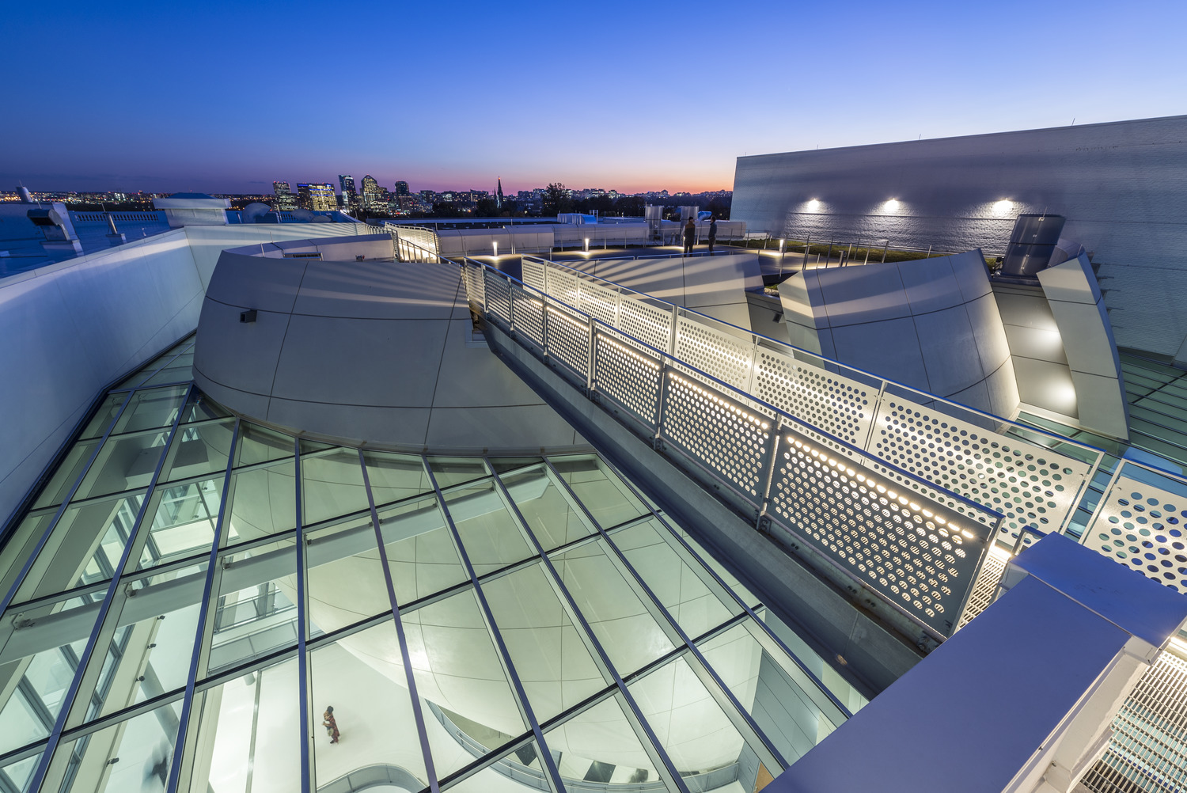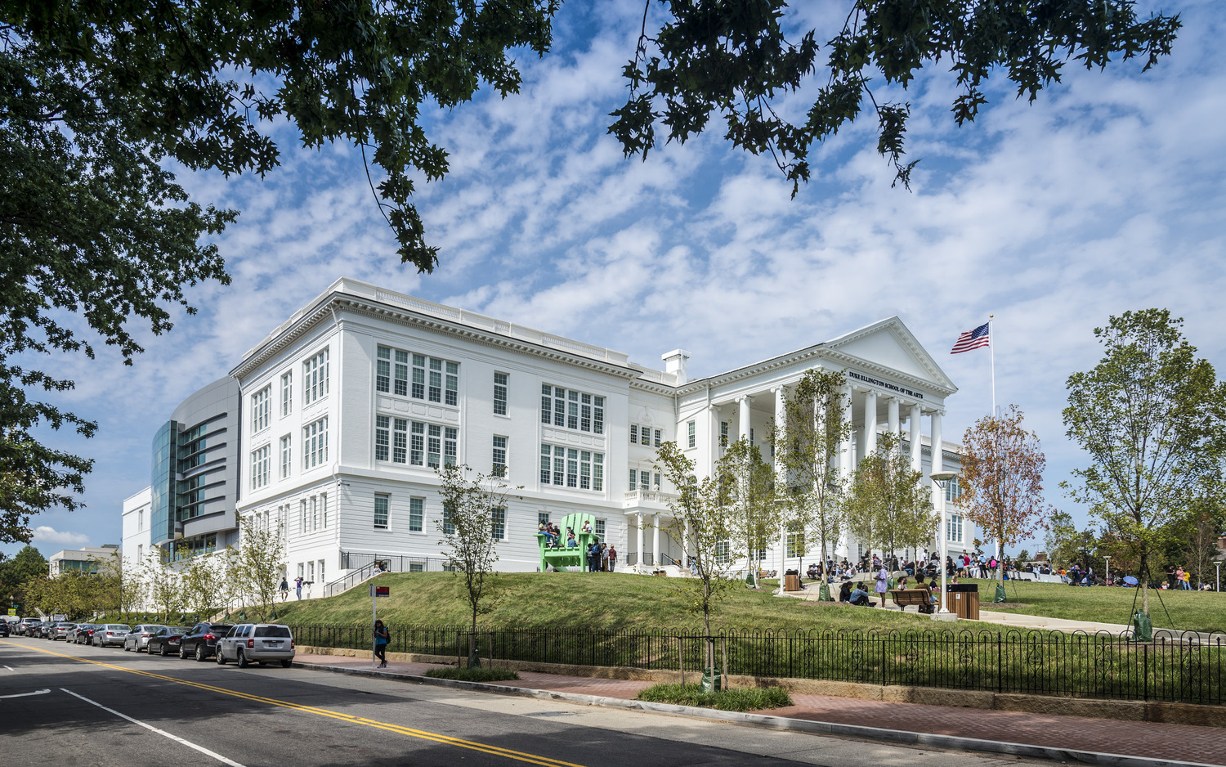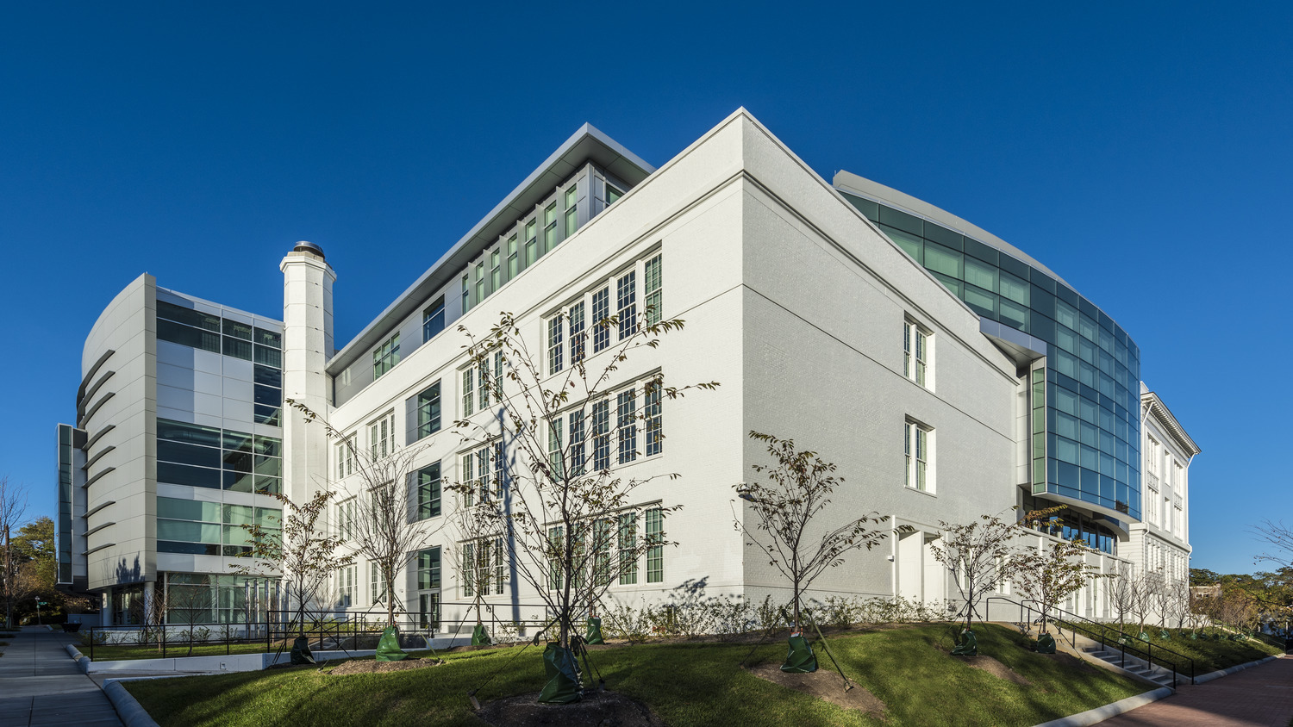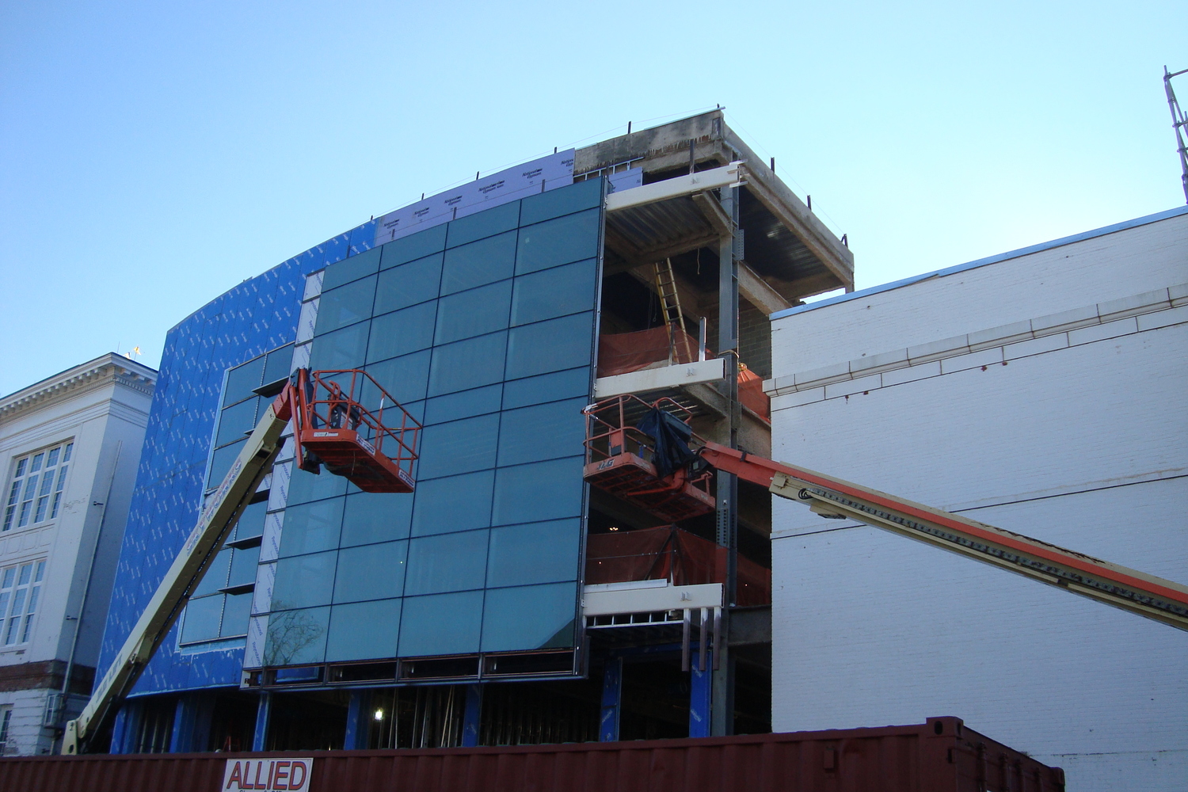Washington, DC
Duke Ellington School of the Arts
Scope/Solutions
Duke Ellington School of the Arts, a DC public high school, offers a curriculum focused on both arts and academics. The original 1898 building, which is listed on the National Register of Historic Places, and the subsequent additions were no longer adequate to meet the school’s mission. The district undertook a modernization project to expand and upgrade the facility. SGH evaluated the historic building components to remain and consulted on the design of new building enclosure systems.
The building renovation brings modern design and materials to the historic site with a new four-story atrium and an egg-shaped, 800-eat performing arts theater at the heart of the space.
SGH consulted on the design of the building enclosure, including below-grade and wall waterproofing, cladding, glazing, and roofing systems. Highlights of our work include the following:
- Conducted material testing on the historic brick masonry to determine its suitability for use in the proposed wall assemblies
- Performed hygrothermal modeling on enclosure assemblies to evaluate the potential for moisture accumulation in service and determine the optimal thermal insulation and vapor barrier configuration
- Helped select the building enclosure systems – including roofing, curtain walls, air barriers, and the glass and aluminum skylight system surrounding the egg-shaped theater – to meet budget and performance requirements
- Reviewed the proposed design and provided recommendations to improve and optimize enclosure constructability, durability, and performance
- Developed details to integrate the various enclosure systems, including transitions between the skylight and curved theater walls and from new construction to the historic building
- Provided construction phase services, including reviewing contractor submittals, evaluating material substitutions, observing ongoing construction, and helping resolve unforeseen field conditions
Project Summary
Key team members




