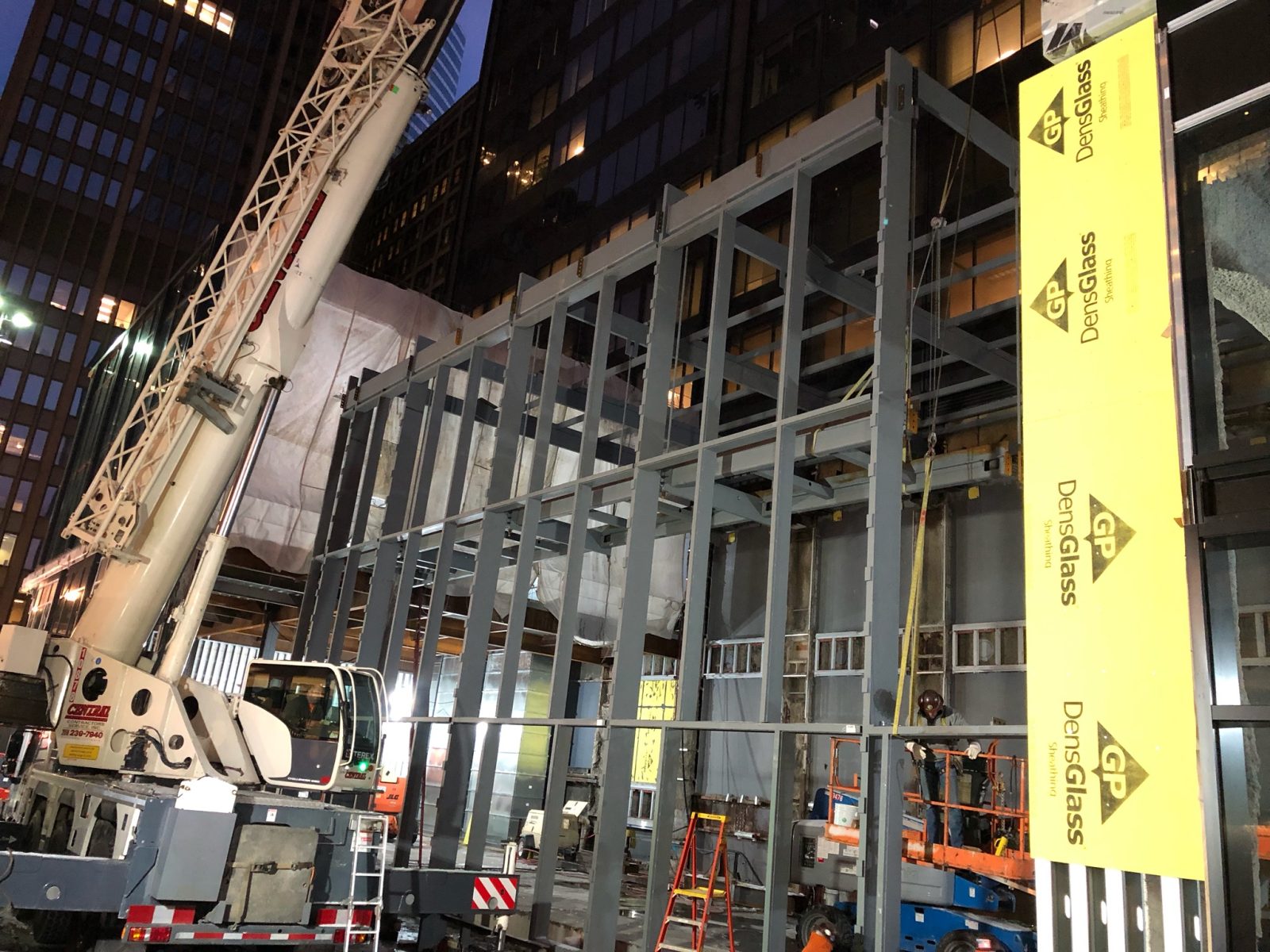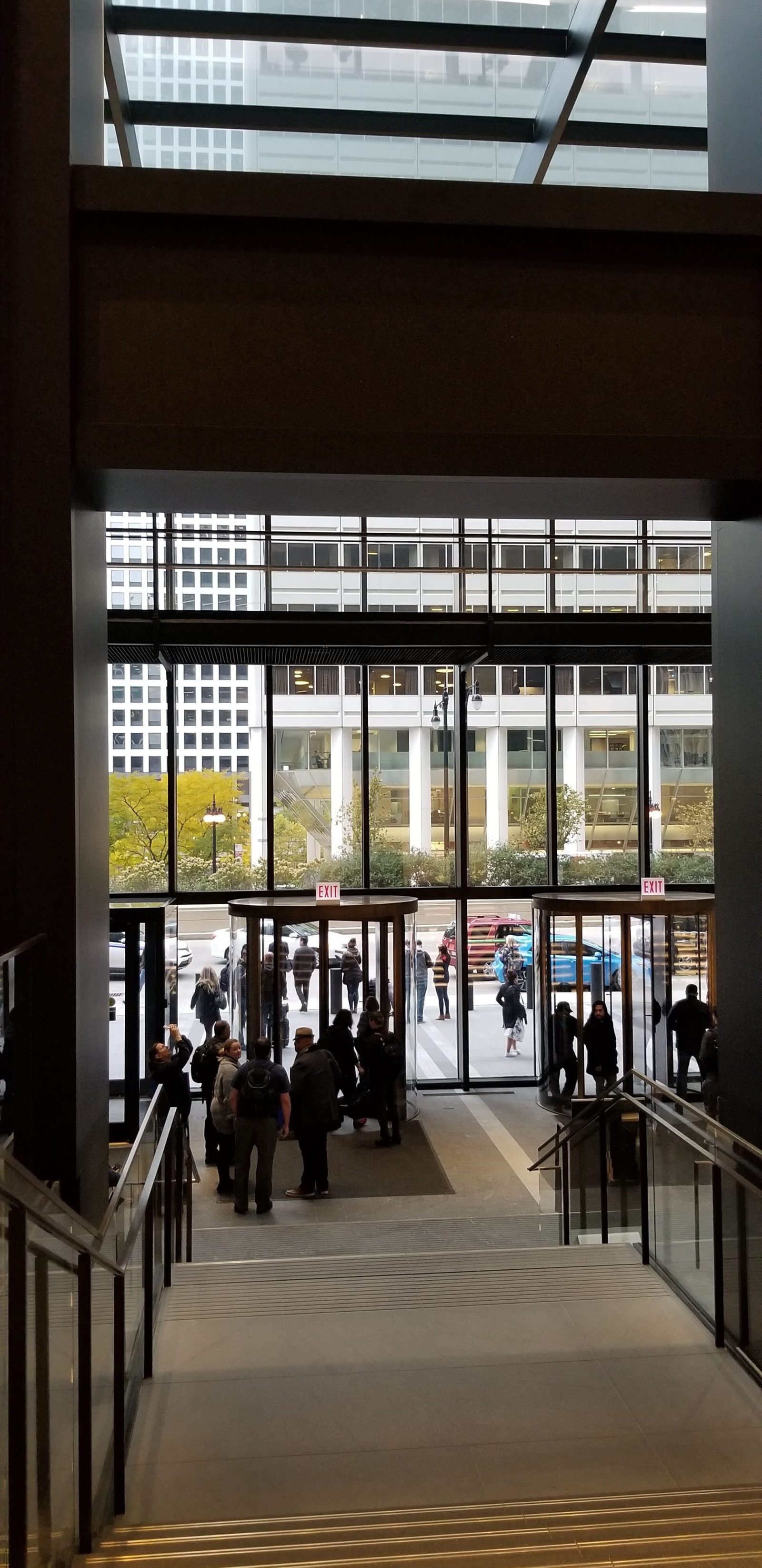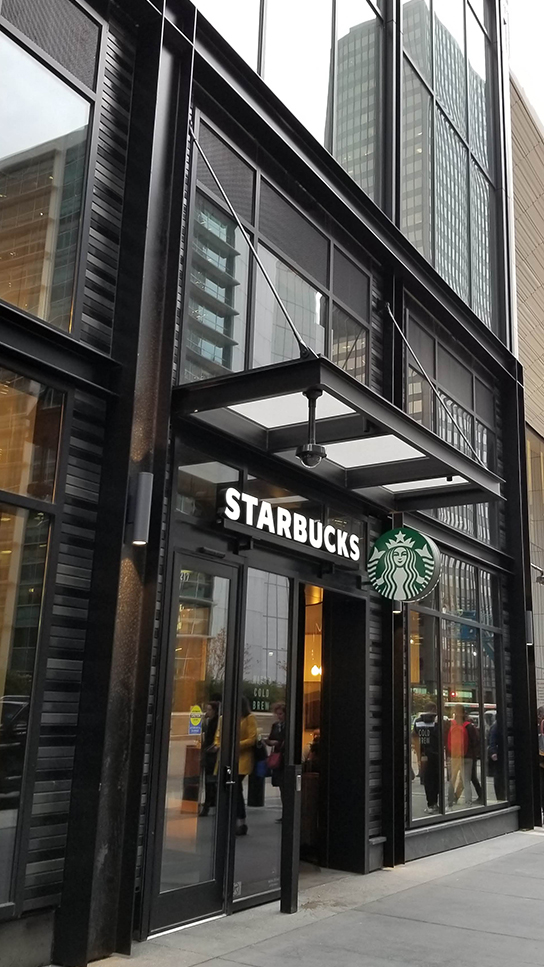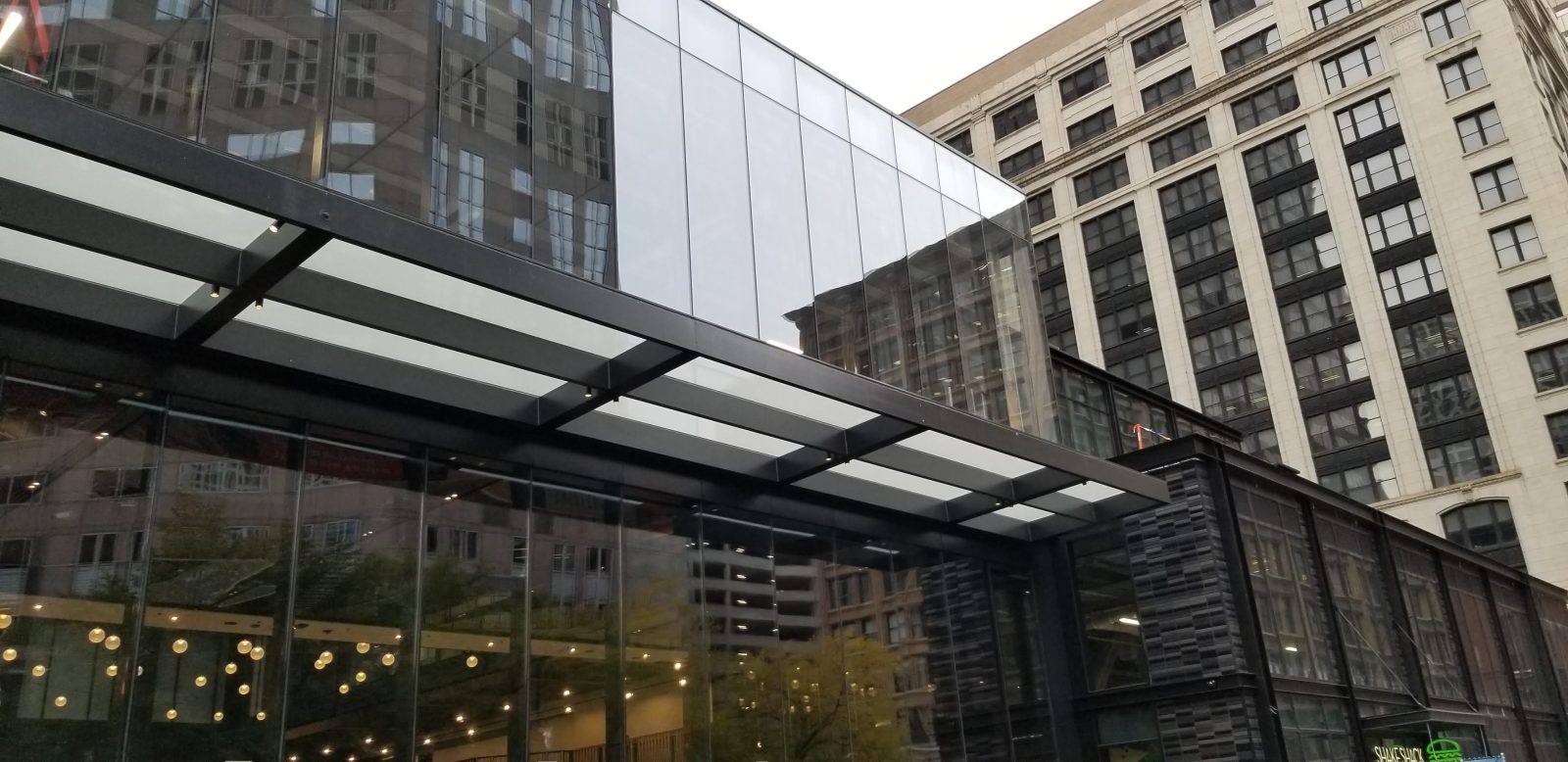Chicago, IL
Willis Tower
Scope/Solutions
Designed by Gensler, Catalog is a five-story dining, retail, and entertainment hub located at the base of the 1970s Willis Tower. The repositioning project, which redevelops 388,900 sq ft of amenity space in this Chicago icon, also includes three new multistory entrances and twelve smaller retail entrances that welcome visitors to the tower’s new community. SGH provided structural engineering services for the design of the entrances.
The entrances are framed with architecturally exposed structural steel that supports the glazing and the horizontal canopies. Working with the steel fabricator, SGH designed the steel connections for the three main entrances and a hanging walkway. We also served as the structural engineer of record for the design of the steel-framed structures and associated connections for the twelve smaller retail entrances. Highlights of our work include the following:
- Analyzing the temporary stability of custom steel curtain wall frames during the erection process
- Evaluating constructability and designing connections tailored to the steel fabricator’s preferred fabrication techniques
- Coordinating with the architect, fabricator, and steel detailer to develop steel connection concepts for the architecturally exposed structural steel that would be practical and meet the aesthetic requirements
- Evaluating field conditions and developing solutions to address unforeseen conditions and fit-up challenges
Project Summary
Key team members





