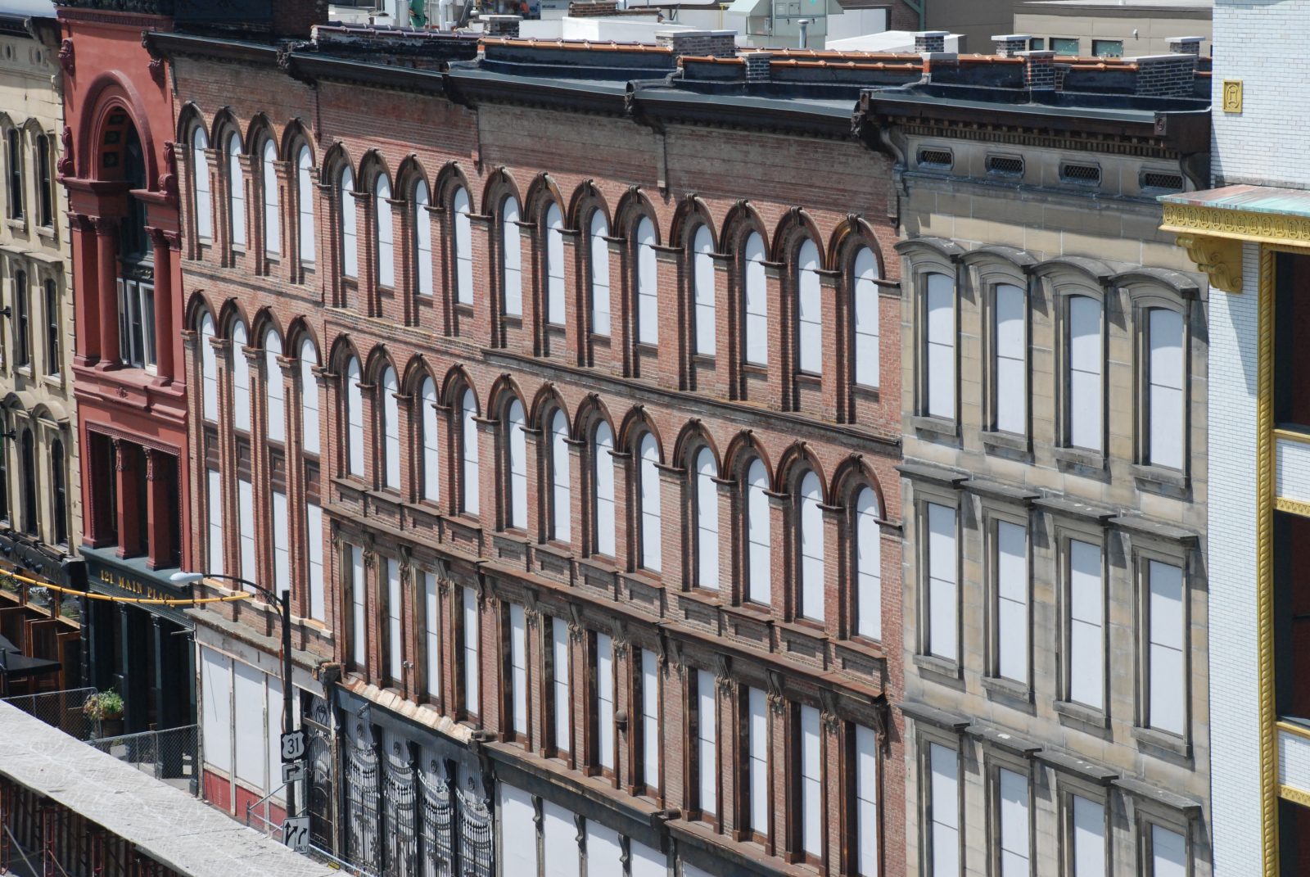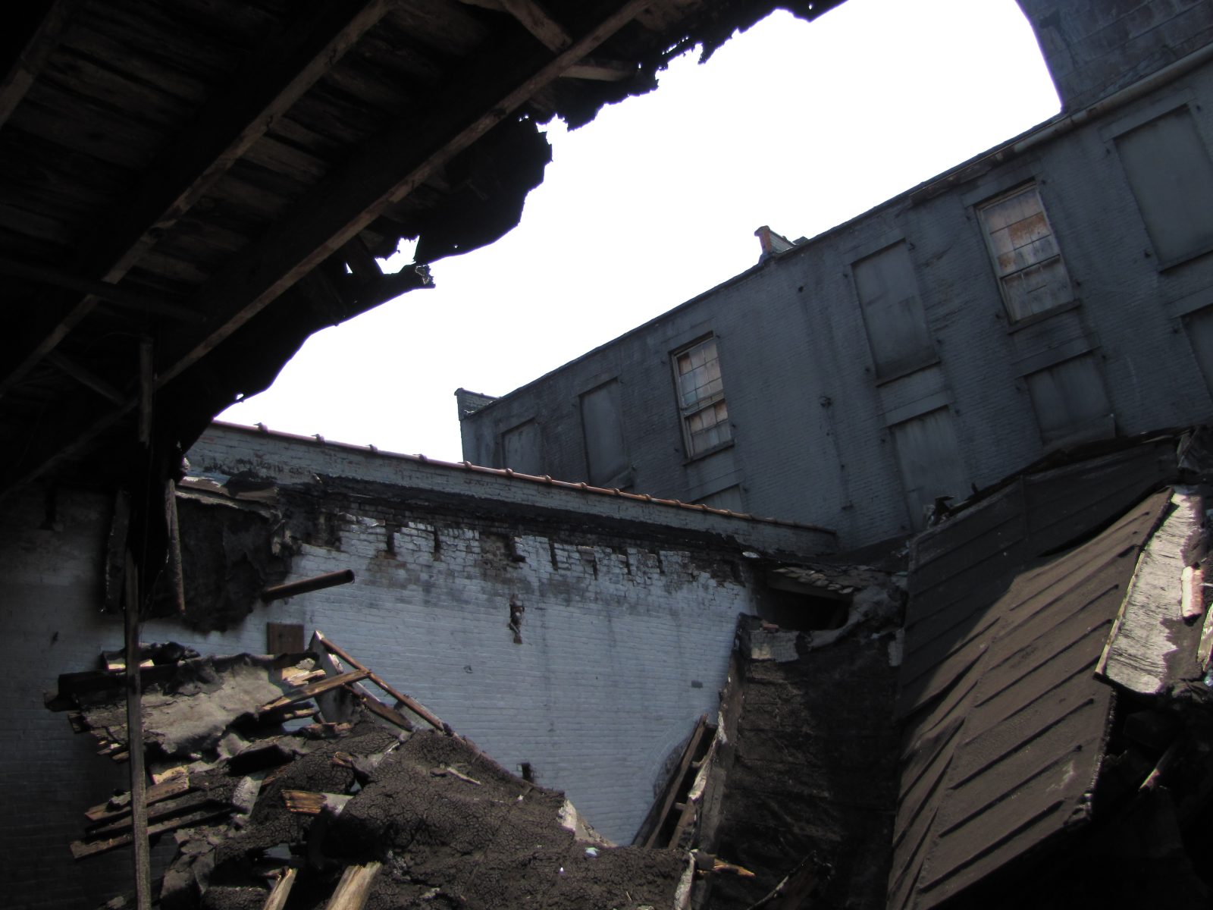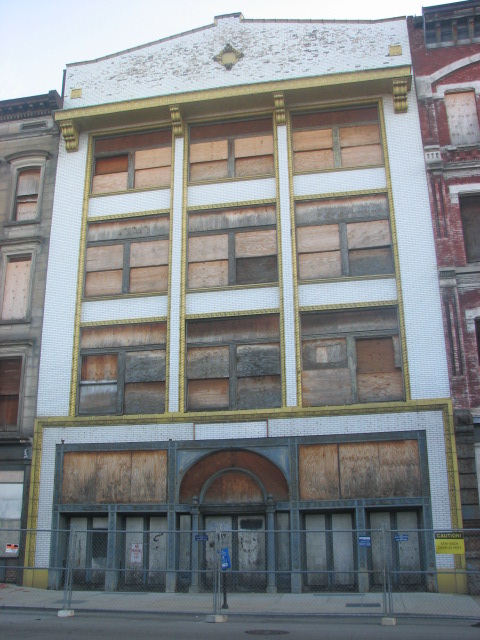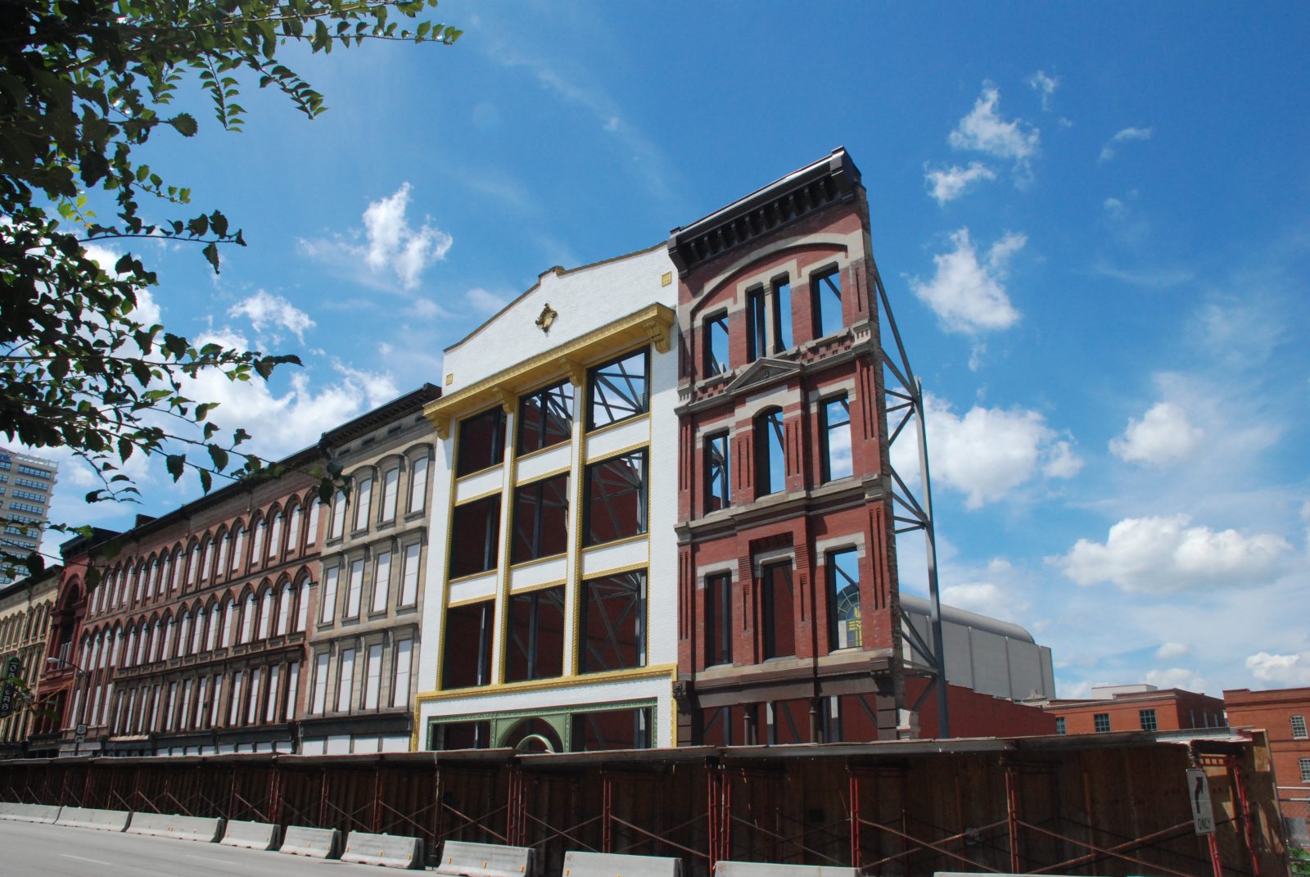Louisville, KY
Whiskey Row, Main Street
Scope/Solutions
Whiskey Row comprises six adjacent historic distillery buildings on Louisville’s Main Street that were abandoned and left to deteriorate for many years. The four-story buildings, constructed between the mid-1800s and early 1900s, feature ornate brick masonry, sandstone, and terra-cotta facades, and cast iron storefronts. A seventh abandoned building, adjacent and connected to these six, had previously collapsed. SGH designed a stabilization plan and partial restoration for the remaining facades that were incorporated into a new, multi-use development.
Working with JRA Architects and a local geotechnical engineering firm, SGH designed a structural stabilization plan for the six buildings that had experienced localized failures and partial collapses of their wood roof or floor framing, leaving them open to the elements and promoting further deterioration.
We also designed facade rehabilitations for 105 and 107-109 Main Street. This work included restoring red and white-glazed brick, sandstone, ornamental cast iron, and terra-cotta facade elements. Our design was reviewed and approved by the State Historic Preservation Office of Kentucky.
Previously abandoned and forlorn, the Whiskey Row facades are now part of a vibrant and revitalized area that embraces the area’s historic character.
Project Summary
Key team members





