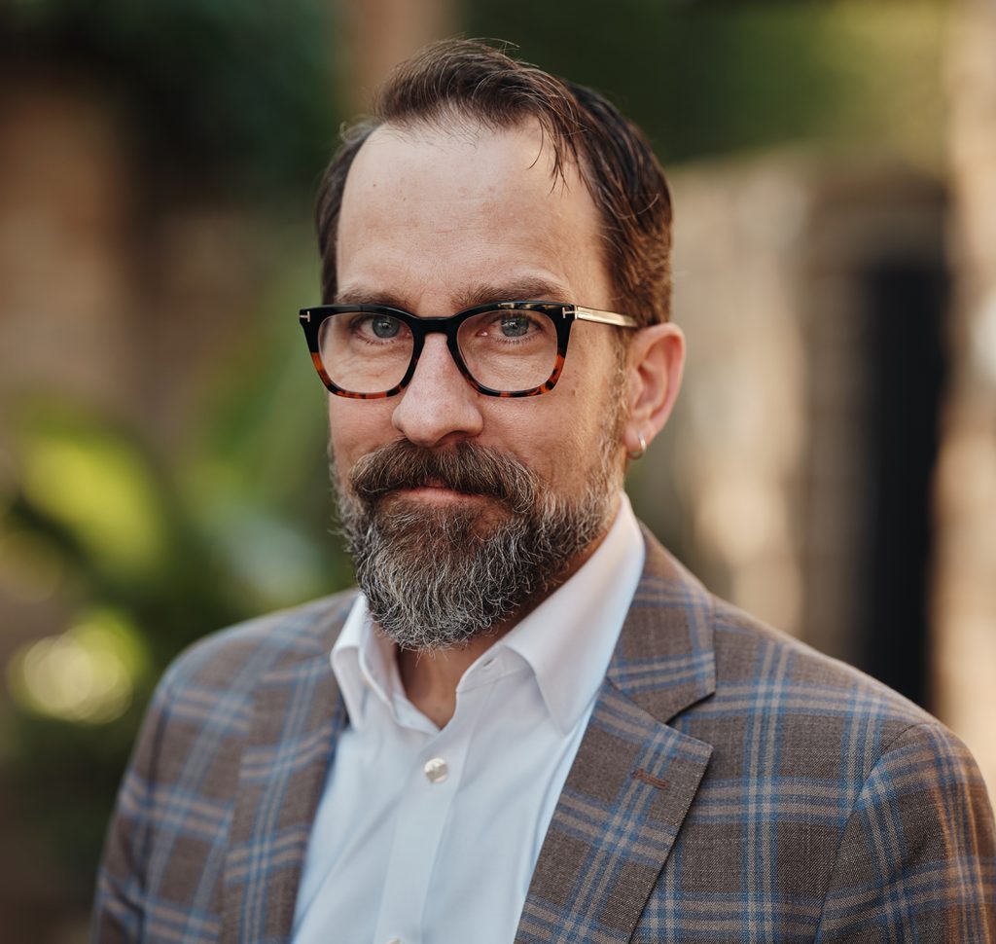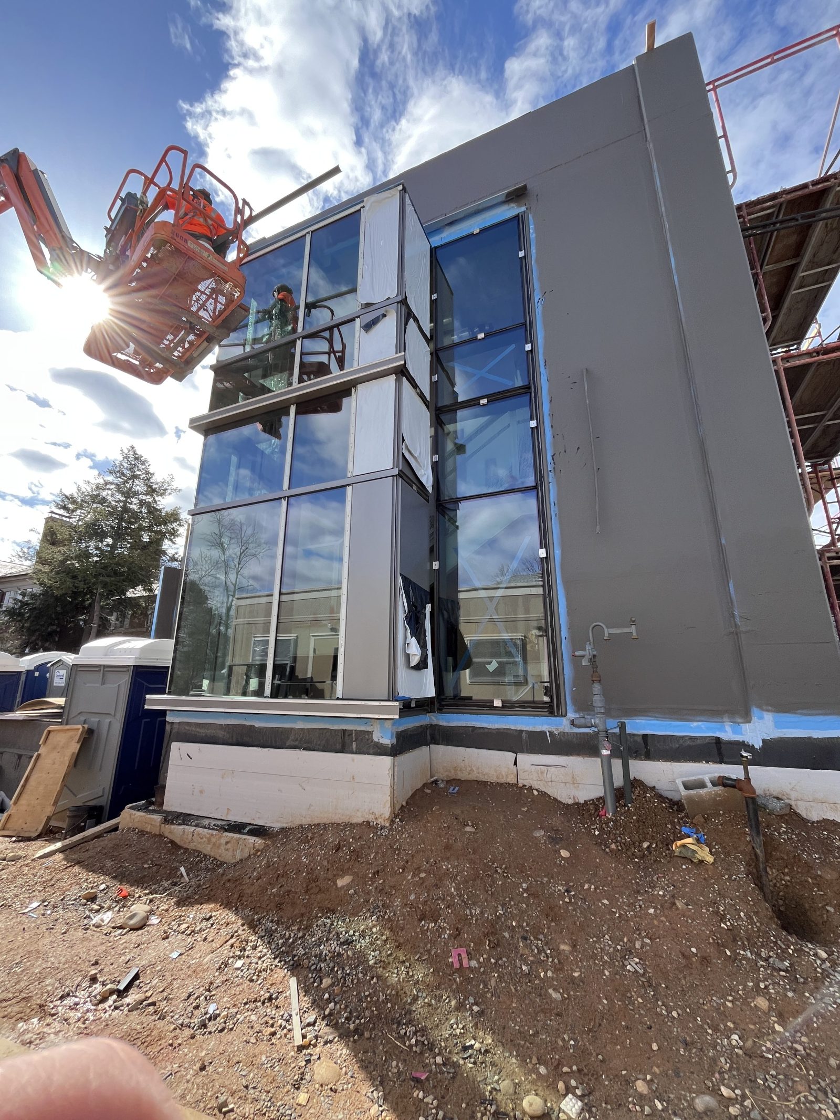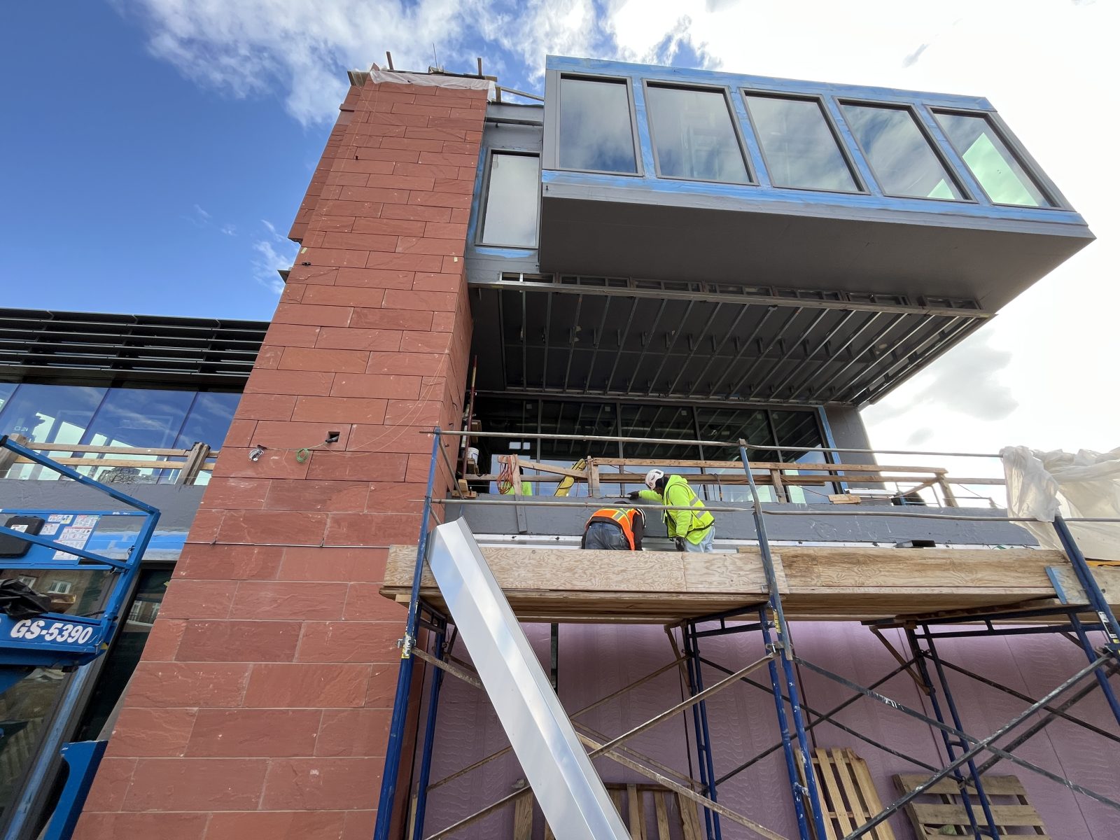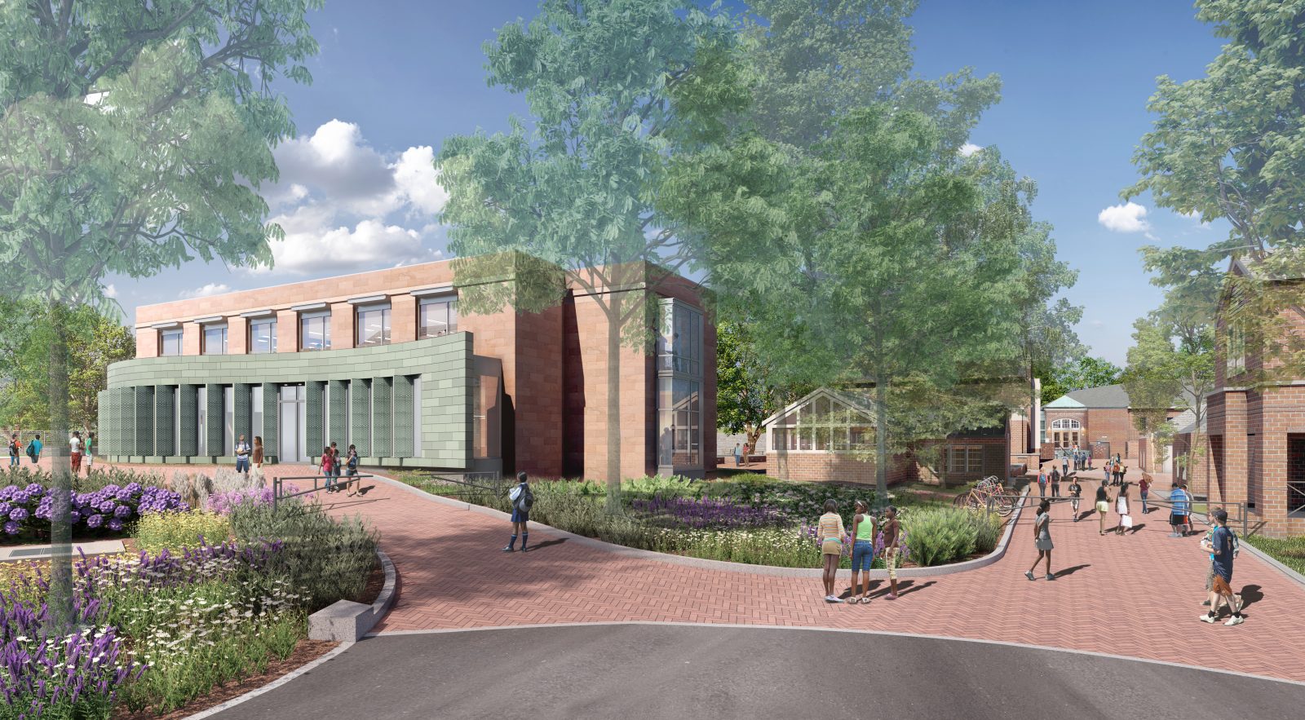Washington, DC
Washington International School Le Centre Brown
Scope/Solutions
With a new science building on their Tregaron Campus, Washington International School adds state-of-the-art laboratories and classrooms for its middle and upper school students along with a dining facility and flexible spaces for teaching, gathering, and performing. The four-level building is set into the hill between the existing soccer field and 1912 mansion. SGH consulted on the building enclosure design and construction for the project, featuring a variety of facade assemblies and vegetative roofs.
SGH consulted on the building enclosure, including below-grade and terrace waterproofing, curtain walls, opaque wall assemblies with windows in punched openings, roofing, and a large skylight. Highlights of our work include:
- Reviewing the design and helping establish performance expectations for the building enclosure
- Collaborating with the design team to create an outdoor basketball court over occupied space
- Providing recommendations to improve performance and energy efficiency and developing details to integrate the various building enclosure systems and components with one another
- Consulting on the design of low-slope membrane and vegetative roofing and evaluating wind-uplift performance
- Providing recommended performances (e.g., U-value and solar shading requirements) for inclusion in the building energy model by others
- Helping the design team evaluate value engineering efforts in the context of other project goals for aesthetics and performance
- Providing construction phase services, including reviewing contractor submittals, visiting the site to observe construction, conducting water/air infiltration testing on the glazing systems, and helping address field conditions
Project Summary
Solutions
New Construction
Services
Building Enclosures | Applied Science & Research
Markets
Education
Client(s)
Shalom Baranes Associates
Specialized Capabilities
Facades & Glazing | Roofing & Waterproofing | Environmental Simulations
Key team members


Additional Projects
Mid-Atlantic
University of Maryland, Bressler Research Building
The Frank S. Bressler Research Building is part of the University of Maryland's School of Medicine and houses research, offices, teaching, and laboratory spaces. SGH provided building enclosure and structural engineering services for the project.
Mid-Atlantic
The Madeira School
SGH provided collaborative building enclosure and structural consulting services on two projects at the Madeira School.


