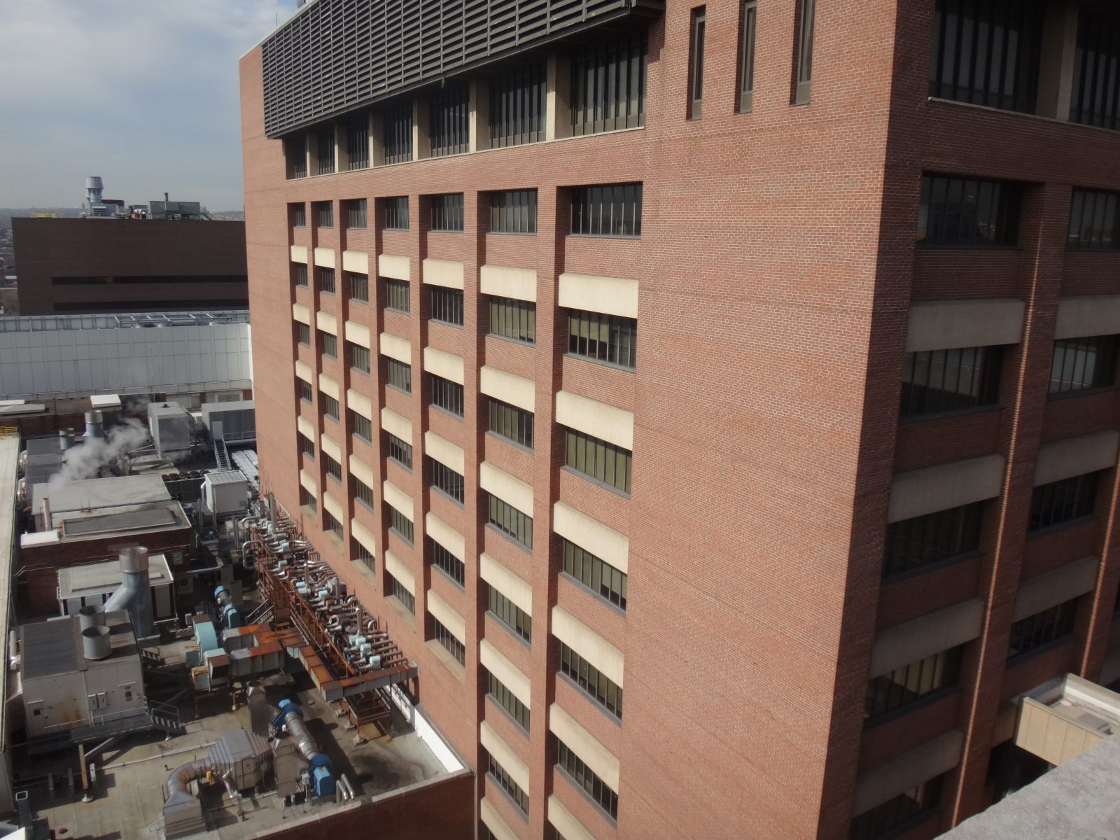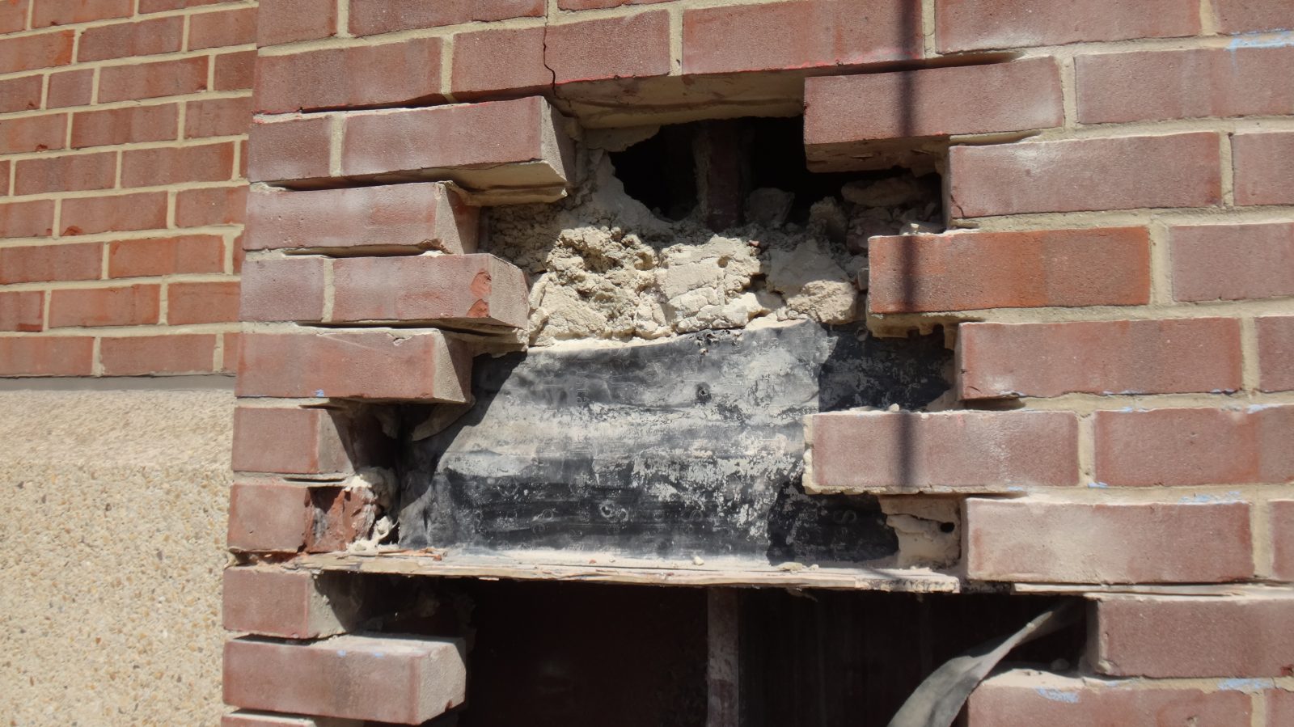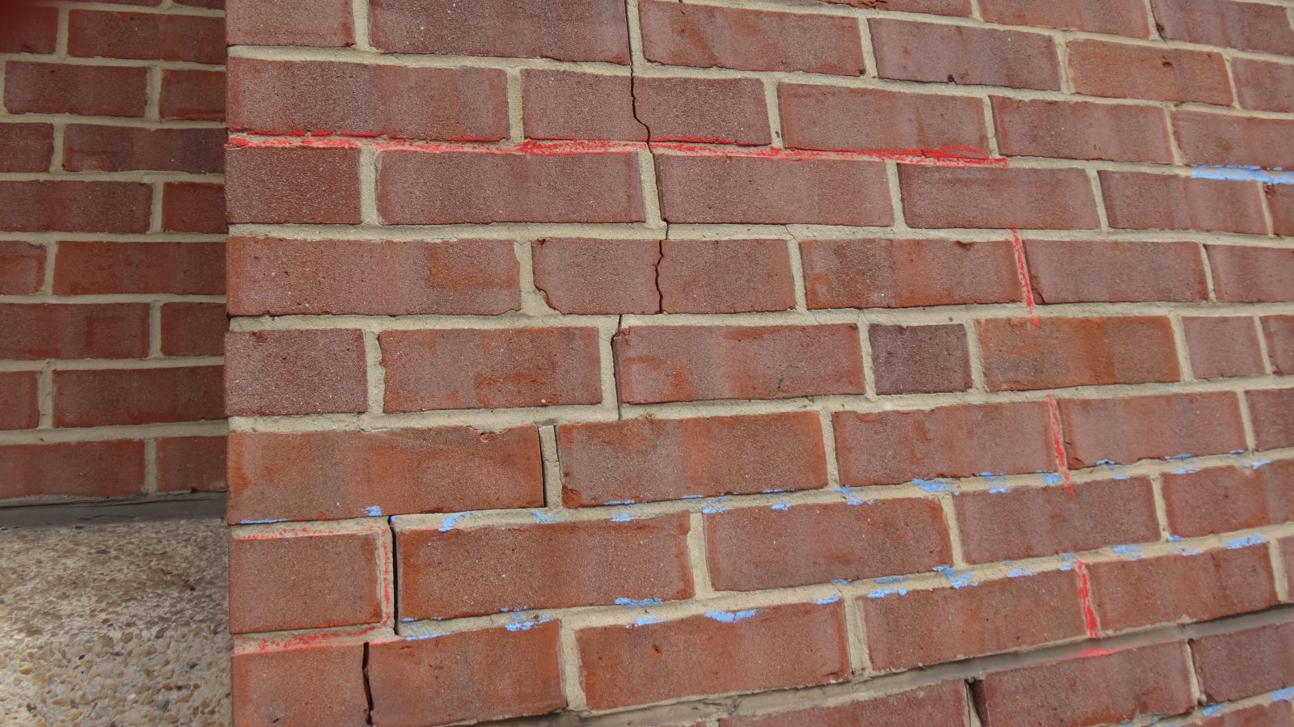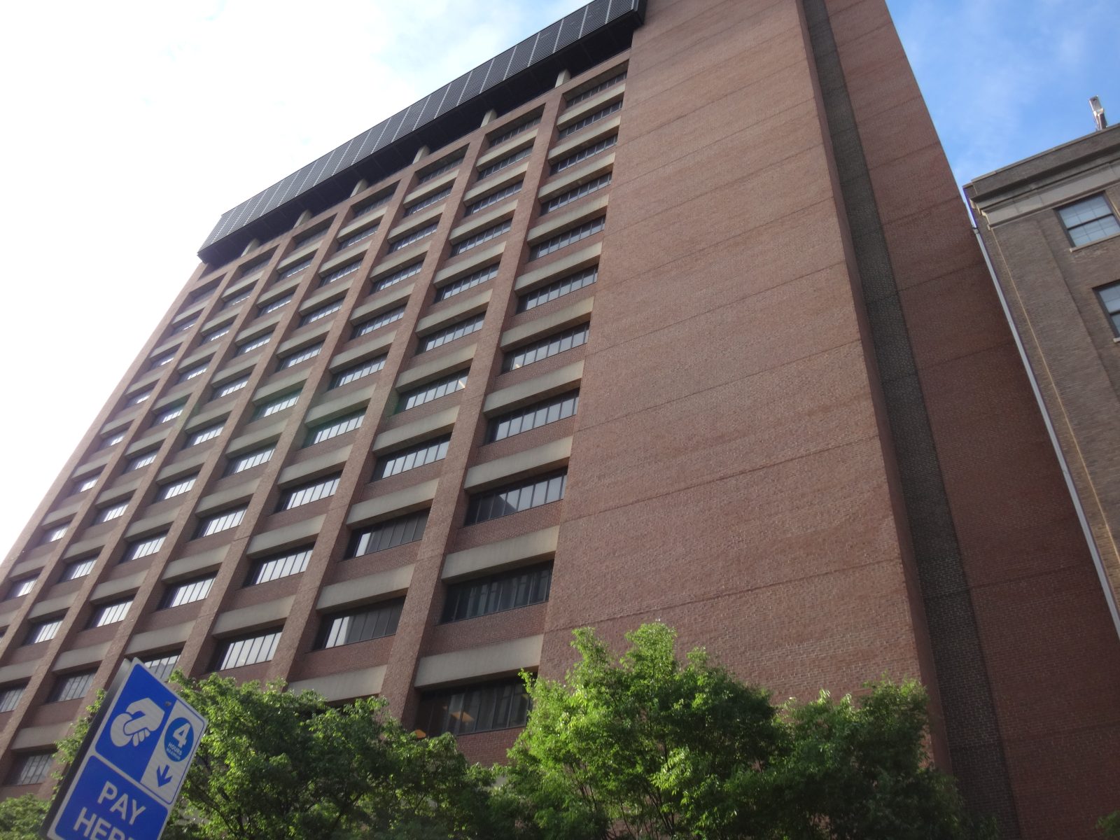Baltimore, MD
University of Maryland, Bressler Research Building
Scope/Solutions
The Frank S. Bressler Research Building is part of the University of Maryland’s School of Medicine and houses research, offices, teaching, and laboratory spaces. The fifteen-story, steel-framed building was constructed in 1976 with exterior walls comprising brick with concrete masonry backup walls. In 2017, the university embarked on an exterior restoration project to address distress in the masonry facade, including cracking and weathering. SGH provided building enclosure and structural engineering services for the project.
SGH investigated the exterior walls’ condition and the cause of distress using visual surveys, nondestructive testing, and observations at exploratory openings to document the brick attachment and backup wall configuration. We designed the following repairs:
- Deconstructing masonry at building corners and locations where the concrete masonry backup wall was interrupted by the perimeter steel columns
- Erecting new metal stud backup walls with new sheathing and customized connections to infill around the existing steel structure and accommodate variations in the existing construction
- Installing a continuous air/water barrier, insulation, and through-wall flashing at the reconstructed wall sections and integrating them with the remaining portions
- Incorporating new control joints to accommodate movement between new and existing masonry
- Integrating the new wall assembly with precast spandrel panels
- Adding remedial lateral anchors in the field of the wall where the existing spacing exceeded industry recommendations
SGH provided construction phase services, including reviewing contractor submittals, responding to requests for information, observing ongoing construction, and helping the project team address field conditions. We collaborated with the contractor to develop a scaffolding system that allowed them to safely access the building while limiting loads on the existing structure.
Project Summary
Key team members






