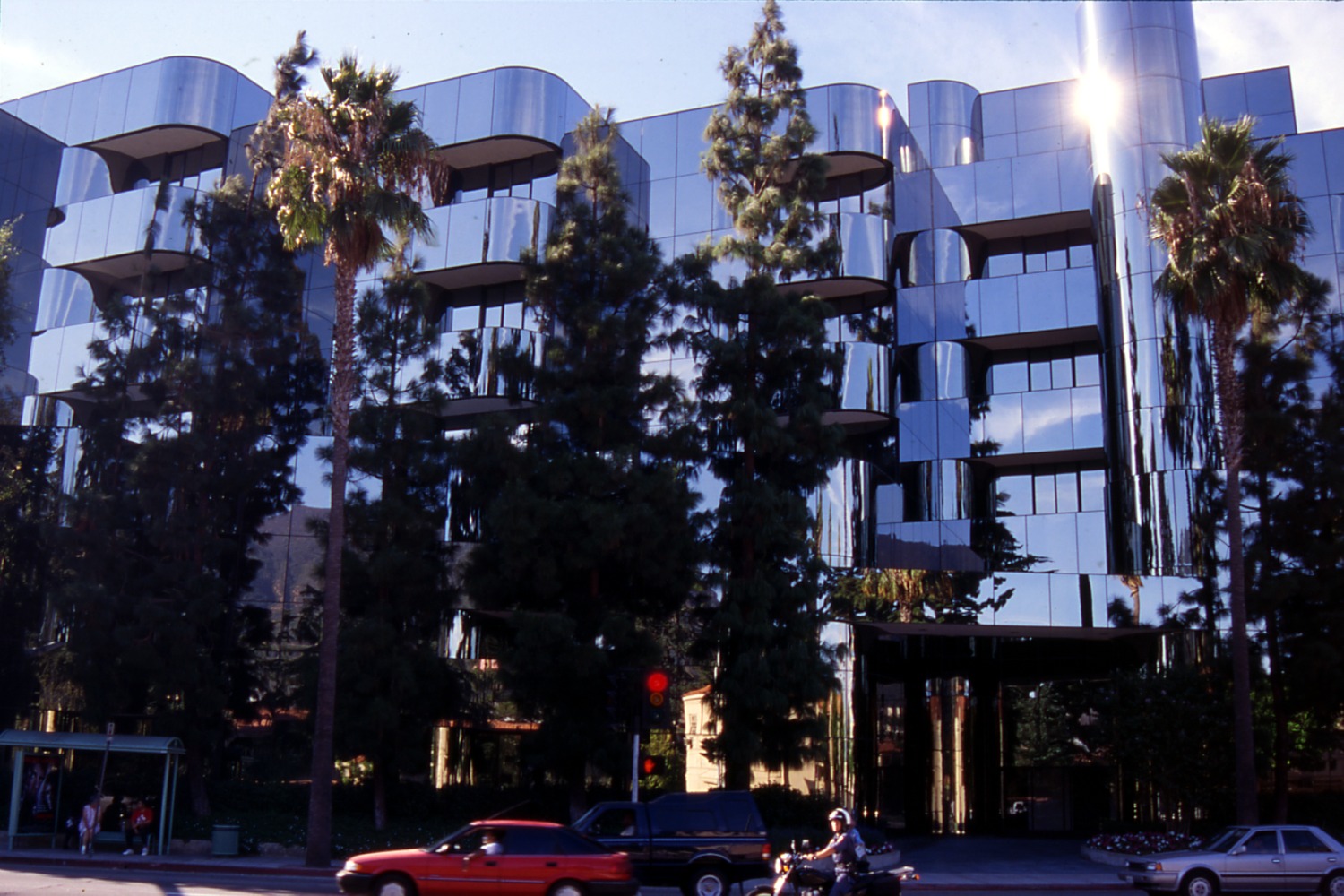Burbank, CA
Warner Bros. Studios, Glass Building
Scope/Solutions
The Glass Building is a four-story office building built over a parking structure. The steel moment-frame building features a structurally-glazed curtain wall. As a result of the 1994 Northridge earthquake, the building experienced glass breakage, glass separation from the silicone sealants that bound the glass to the curtain wall framing, and damage to supporting framing. SGH investigated the causes of curtain wall failure.
SGH conducted a dynamic analysis of the building and a field investigation that revealed cracks in steel moment-frame connections. We determined that the glazed curtain wall system could not accommodate the large seismic distortions of this relatively flexible steel moment frame structure. Highlights of our work for this project include the following:
- Studied seismic response characteristics of the building to determine the expected severity and extent of damage in future earthquakes
- Installed accelerometers and used the seismic response of the building to the ground motion of the Hector Mine earthquake to calculate the frequencies and damping of the structural response
- Performed a dynamic structural analysis as a foundation for redesign of the curtain wall
- Designed repairs to cracks in moment connections of the lateral load resisting moment frame and to the gravity load seated connections
- Redesigned the four-sided structural silicone glazing system to allow significant structural distortion without failure and to allow for factory vs. field installation of the structural silicone glazing without changing the building appearance
- Designed new curtain wall-to-structure connections that would allow for substantial differential movement in both vertical and horizontal directions through an innovative combination of sliding and pivoting attachments
- Developed and directed dynamic tests of the glass panels to verify performance in future earthquakes
