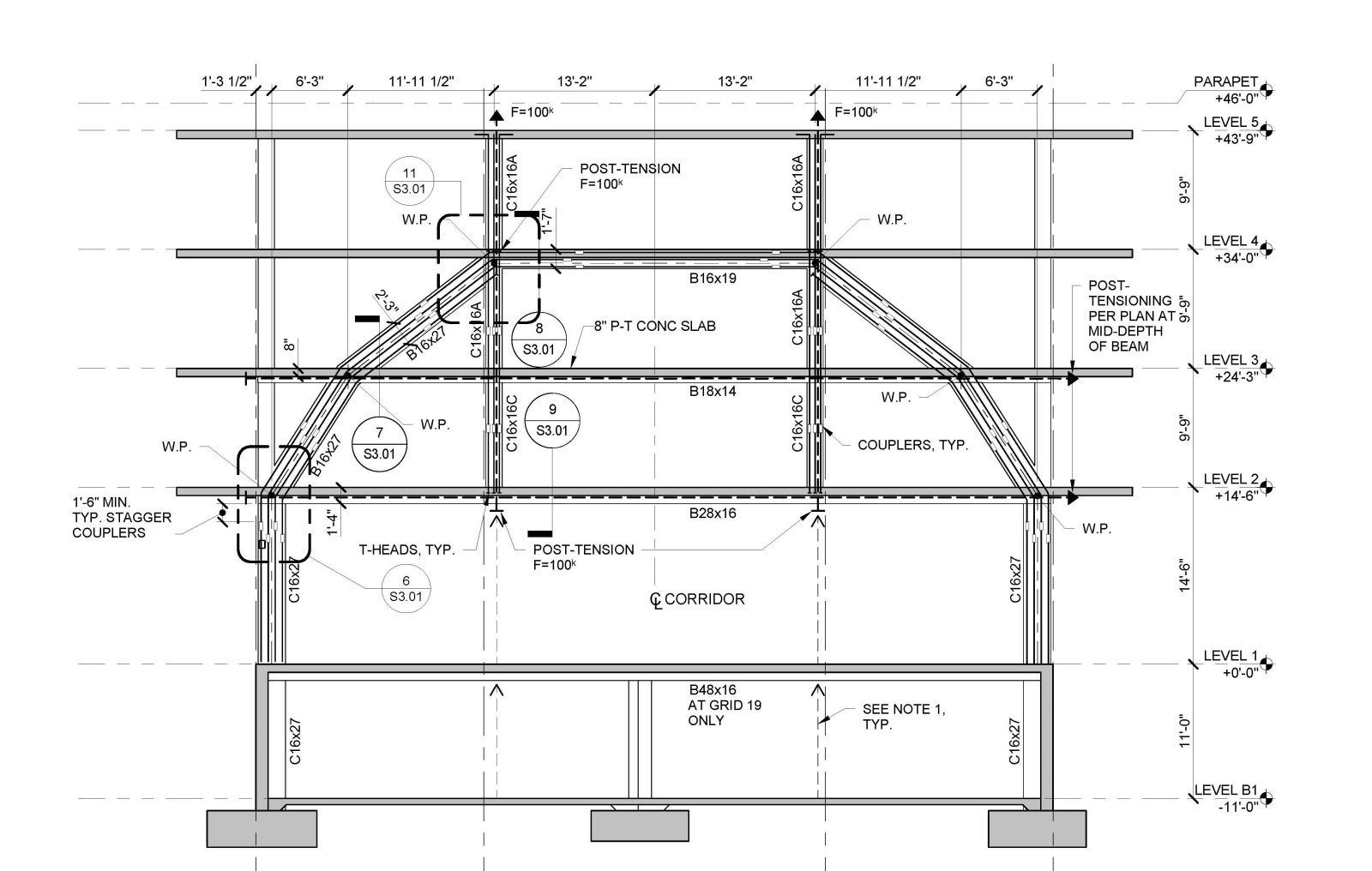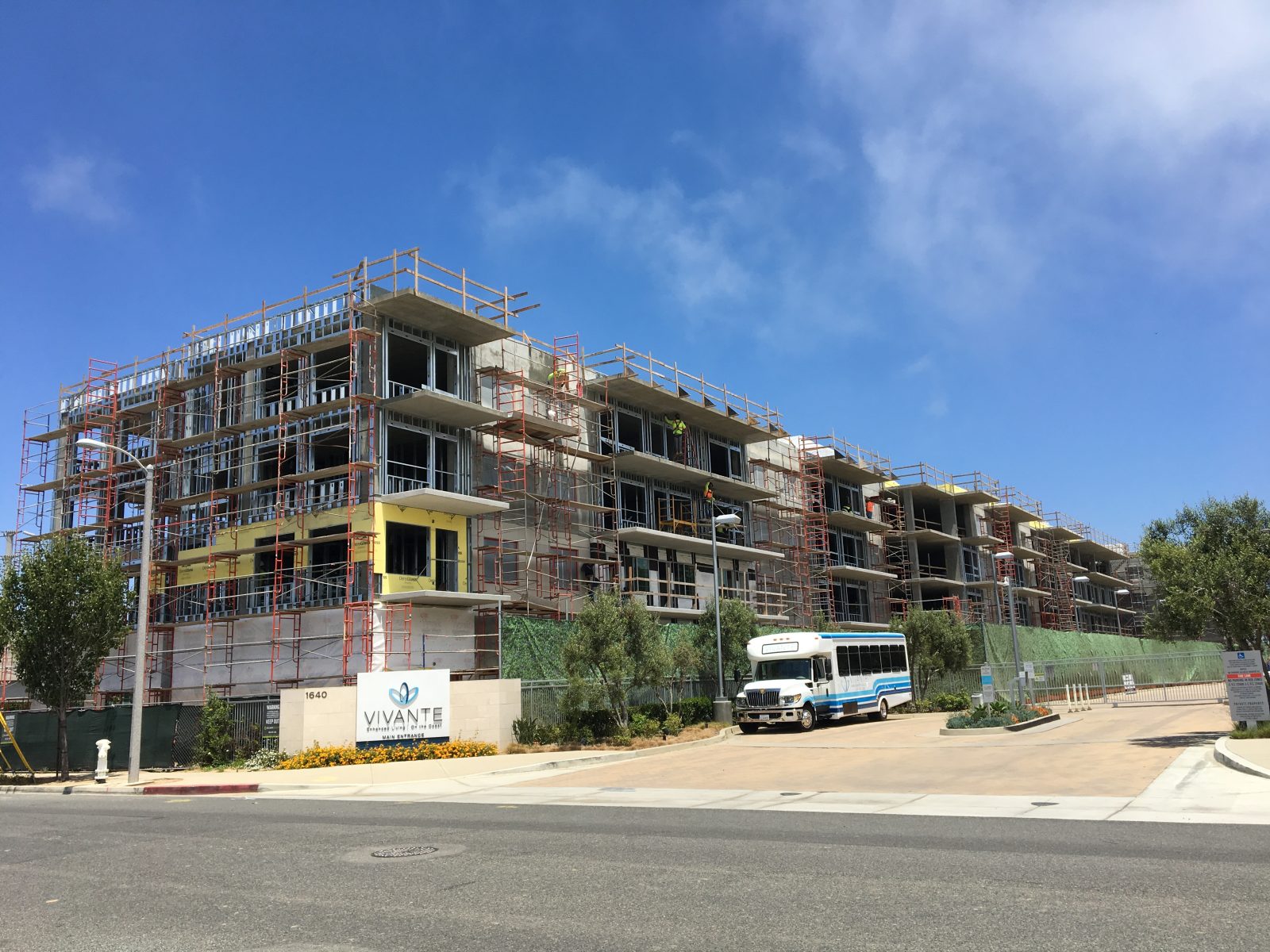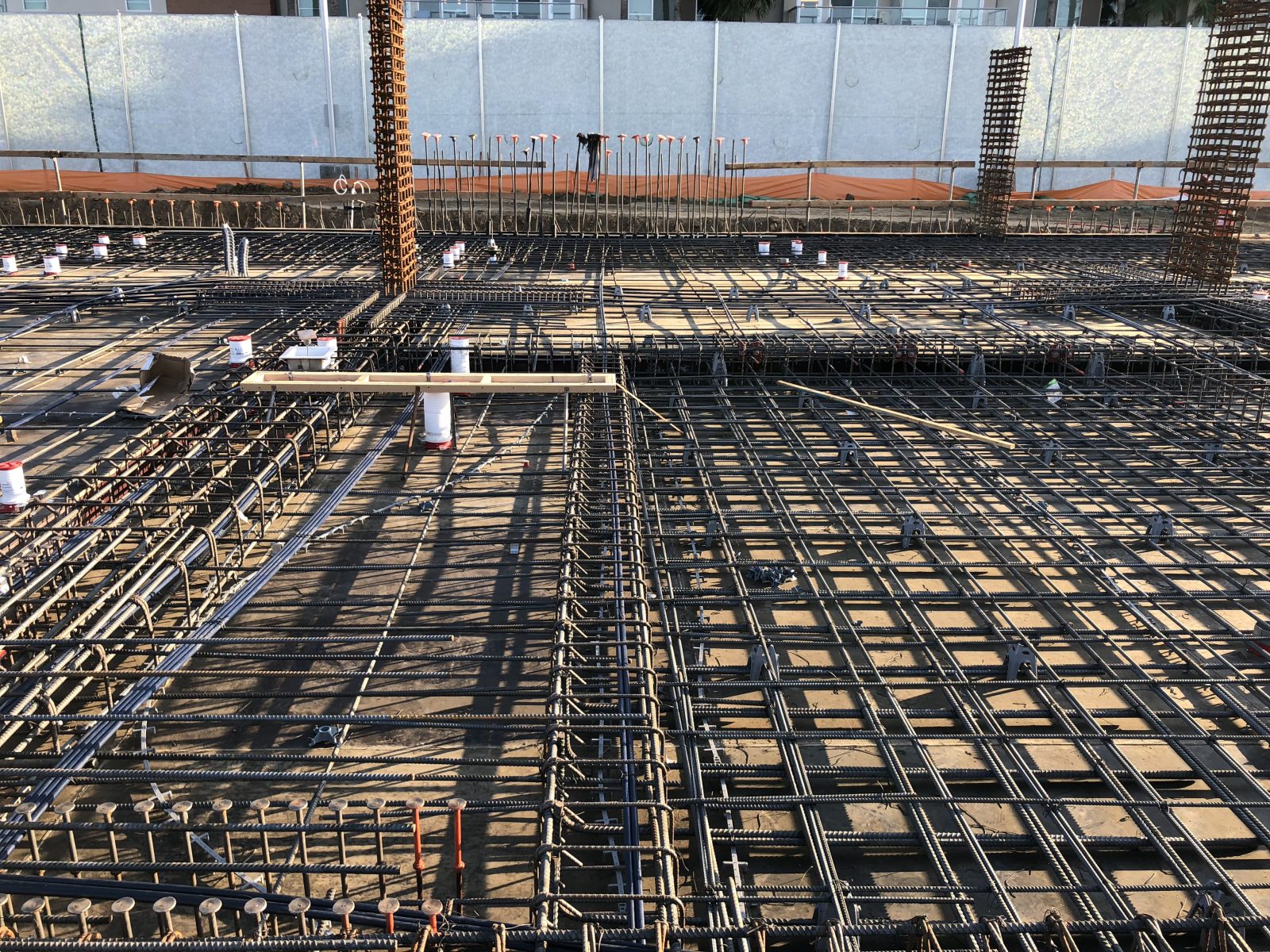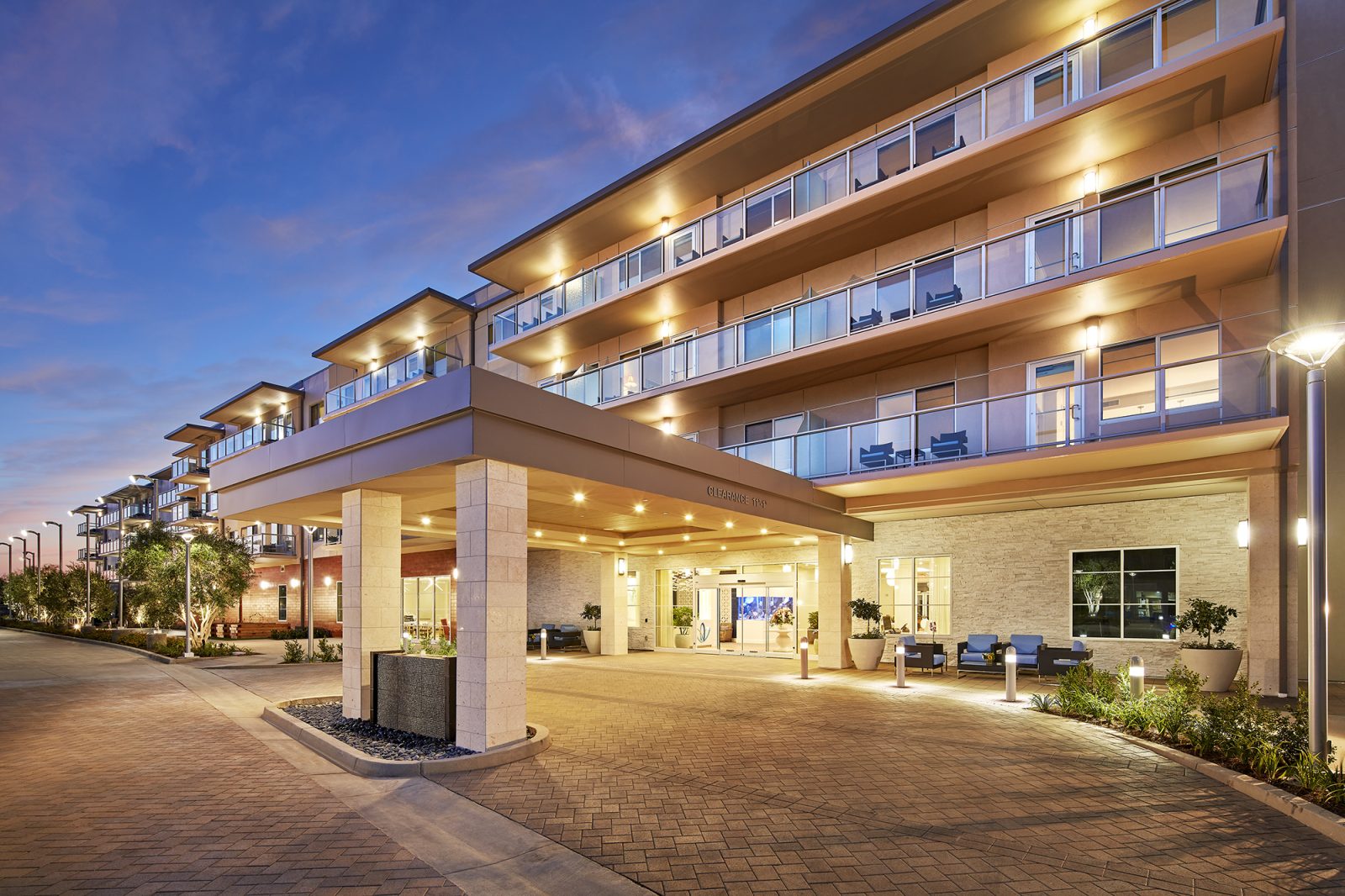Costa Mesa, CA
Vivante Phase II
Scope/Solutions
Vivante is a multibuilding assisted living and memory care community in Orange County. With Phase II, Vivante adds 118 assisted and independent living residences and many new amenities to the existing property. SGH served as the structural engineer for the project.
SGH designed the structure for the four-story building. Highlights of our design include the following:
- A partial basement, including parking and utility spaces
- Post-tensioned flat plate concrete floor slabs to provide reinforced concrete columns and shallow concrete foundations
- Special reinforced concrete shear walls integrated with the perimeter wall system and coordinated with the architectural design
- Concealed two-story concrete arches and post-tensioned queen-post hanger columns supporting the residential floors over the column-free multipurpose room
- A steel-framed porte cochere
Project Summary
Solutions
New Construction
Services
Structures
Markets
Residential | Mixed-Use
Client(s)
Awbrey Cook Rogers McGill Architects
Specialized Capabilities
Building Design
Key team members

Additional Projects
West
Salesforce Tower Excavation Support
Standing at 1070 ft, the Salesforce Tower is the centerpiece of San Francisco’s Transit Center District Plan project. At the time of construction, the excavation was one of the deepest in downtown San Francisco. SGH served as the engineer of record for the support of excavation.
West
NEMA at 10th and Market Streets
NEMA houses 754 rental units in two high-rise towers and two mid-rise buildings along with ground-level retail space. SGH assisted with roofing and waterproofing design for this multi-use project.



