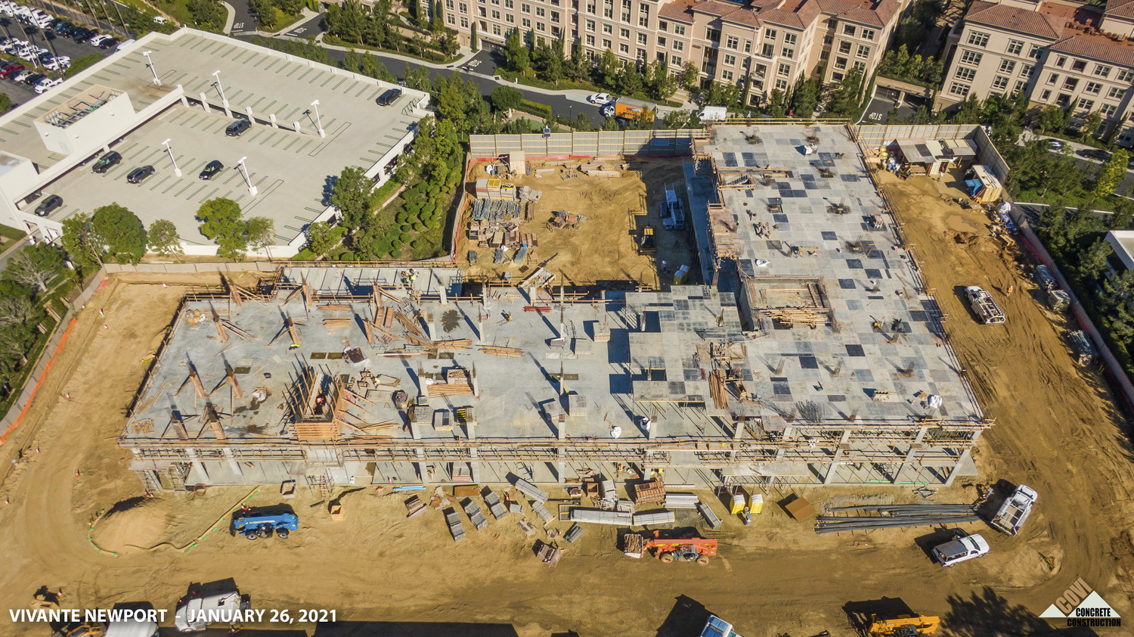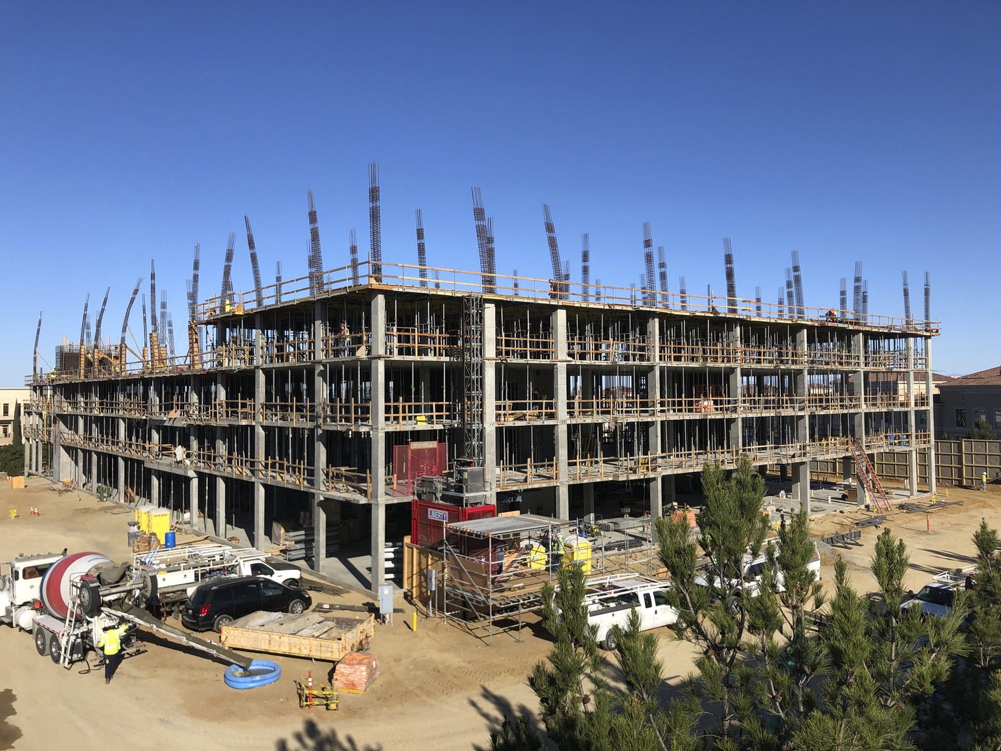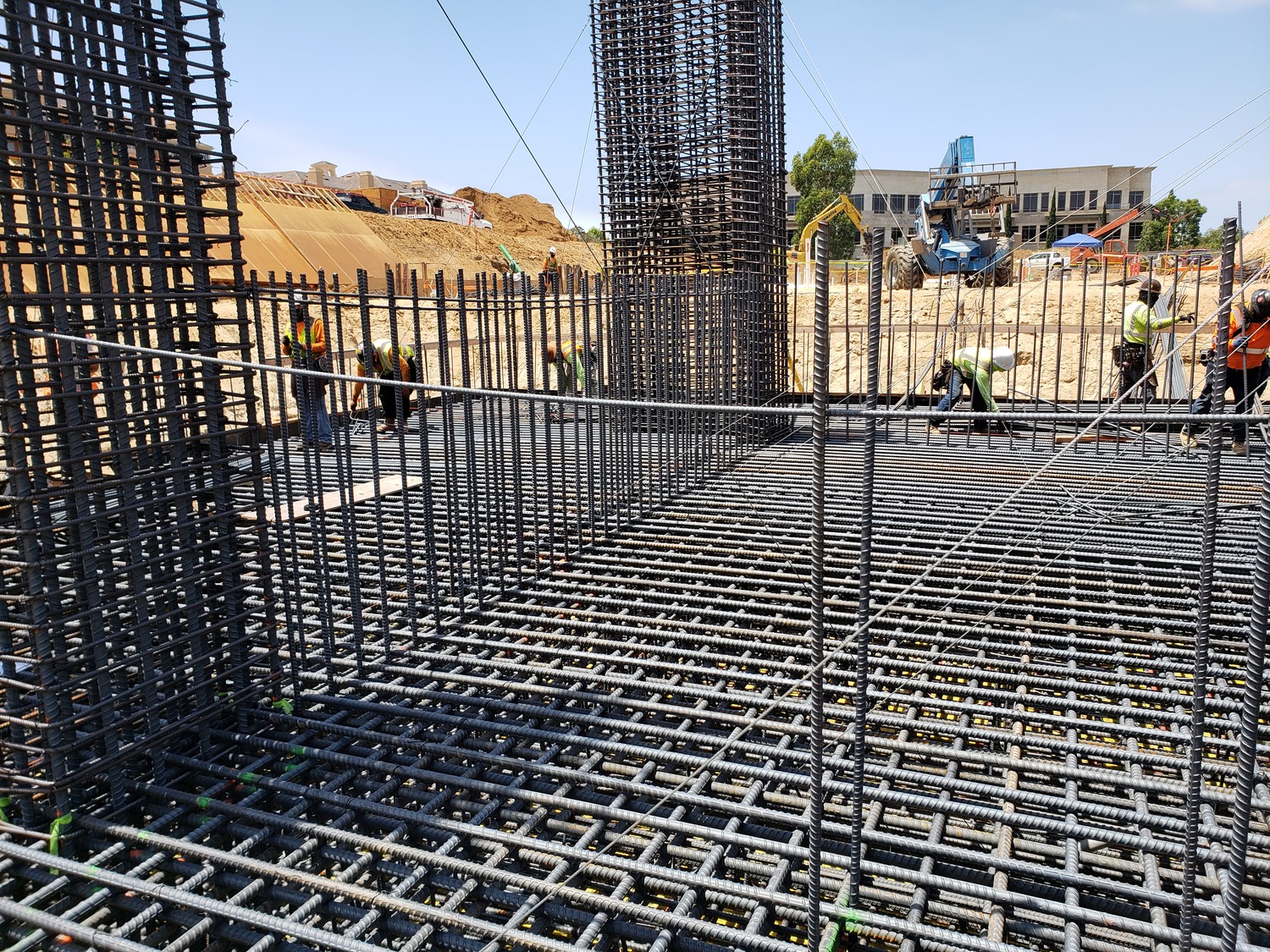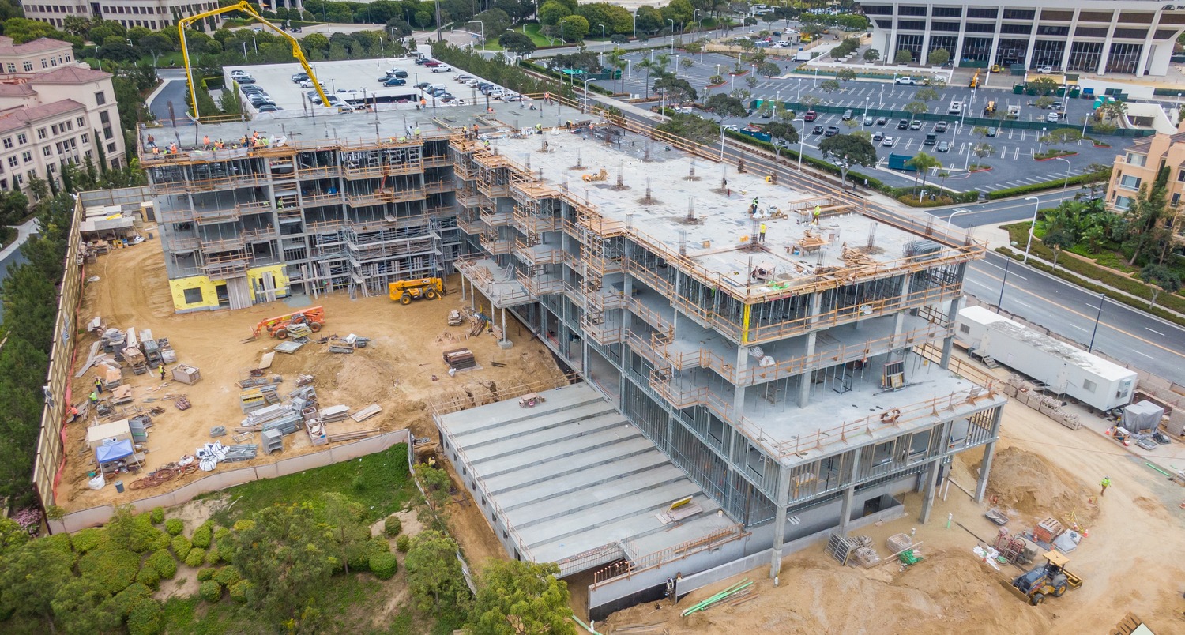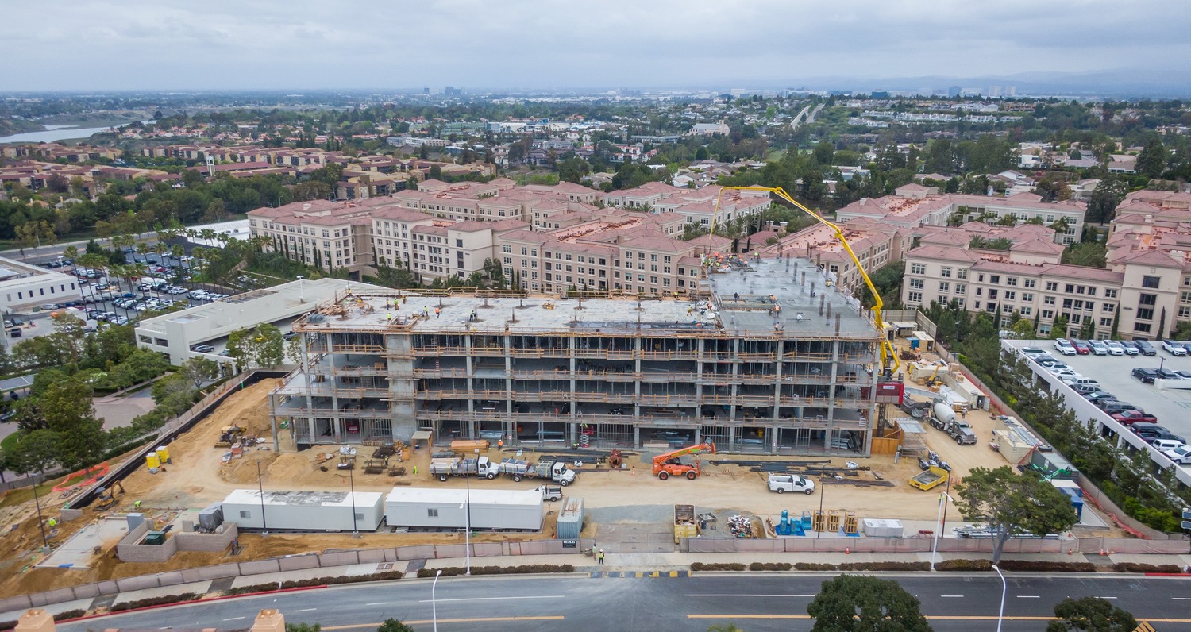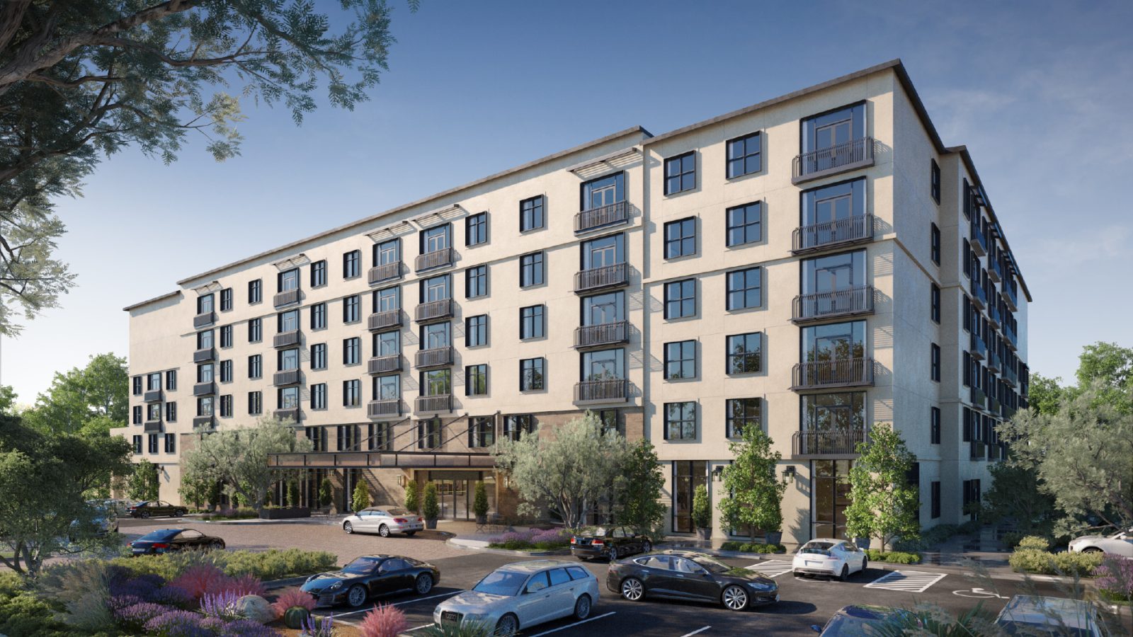Newport Beach, CA
Vivante Newport Center
Scope/Solutions
Located on the site of the former Orange County Museum of Art, Vivante Newport Center is a new senior care facility. The building includes ninety-nine assisted living and memory care units. Residents can enjoy many community amenities, including fitness and social gathering spaces. SGH was the structural engineer for the project.
SGH designed the structure for the six-story, L-shaped building. Highlights of our design include the following:
- A partially underground indoor swimming pool, the roof of which supports an occupied amenity deck, including planting and assembly uses
- Post-tensioned flat plate concrete floor slabs, reinforced concrete columns, and a continuous mat foundation
- Special reinforced concrete shear walls surrounding the elevator and stair cores, and coordinating with the architectural design
- Architecturally exposed steel framing to support balcony railings and sun shades
- A column-free, steel-framed porte cochere
Project Summary
Solutions
New Construction
Services
Structures
Markets
Residential
Client(s)
HKS Architects Inc.
Specialized Capabilities
Building Design
Key team members

Additional Projects
West
5M, 415 Natoma Street
5M at 415 Natoma Street is a twenty-five-story, mixed-used high rise in San Francisco's SOMA neighborhood. SGH provided construction engineering services to the steel fabricator/erector.
West
UC San Diego, North Torrey Pines Living and Learning Neighborhood
With North Torry Pines, UC San Diego creates an entire community around a new quadrangle. SGH consulted on the building enclosure design for the project.
