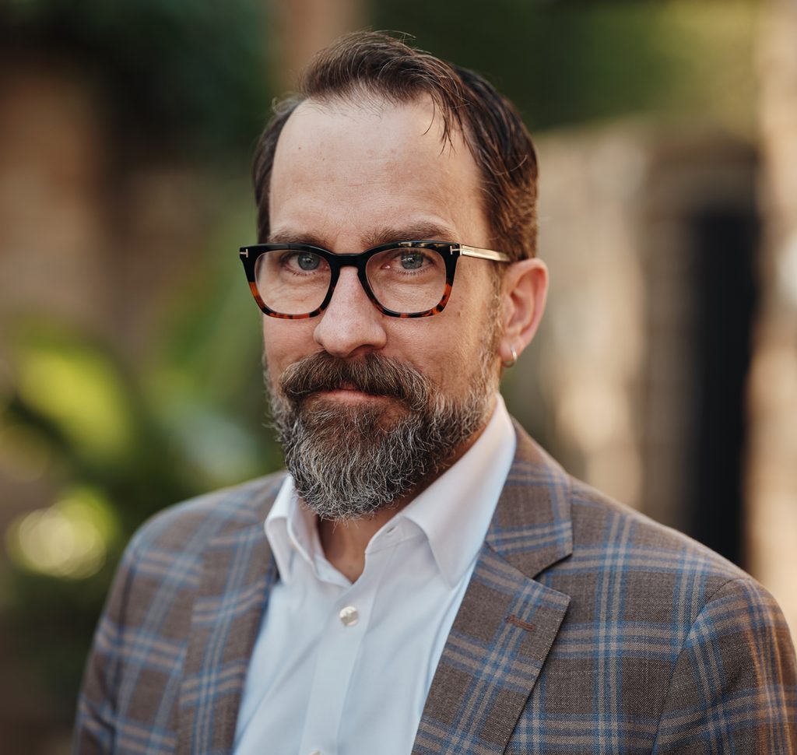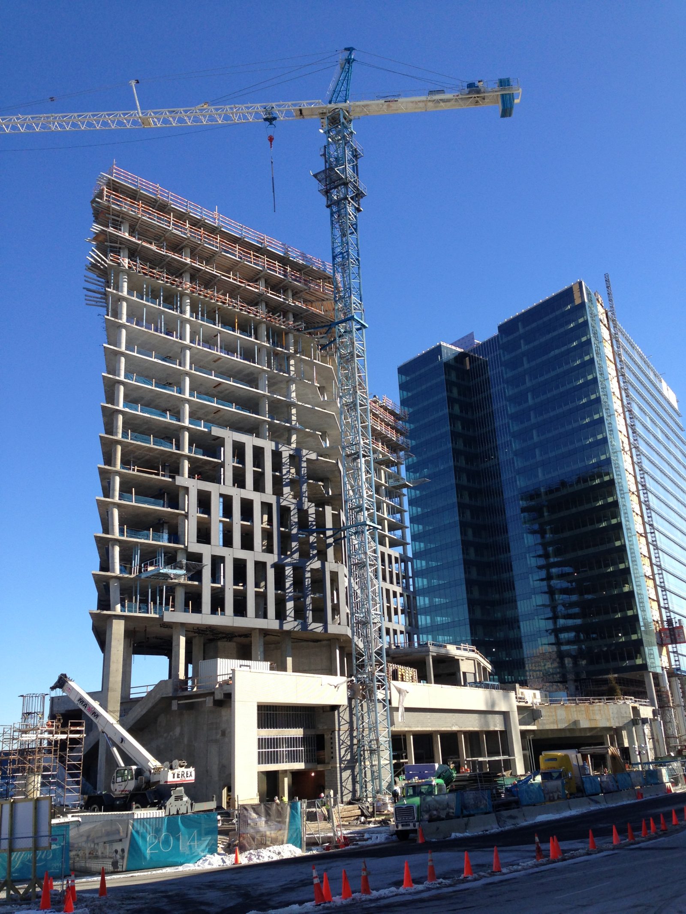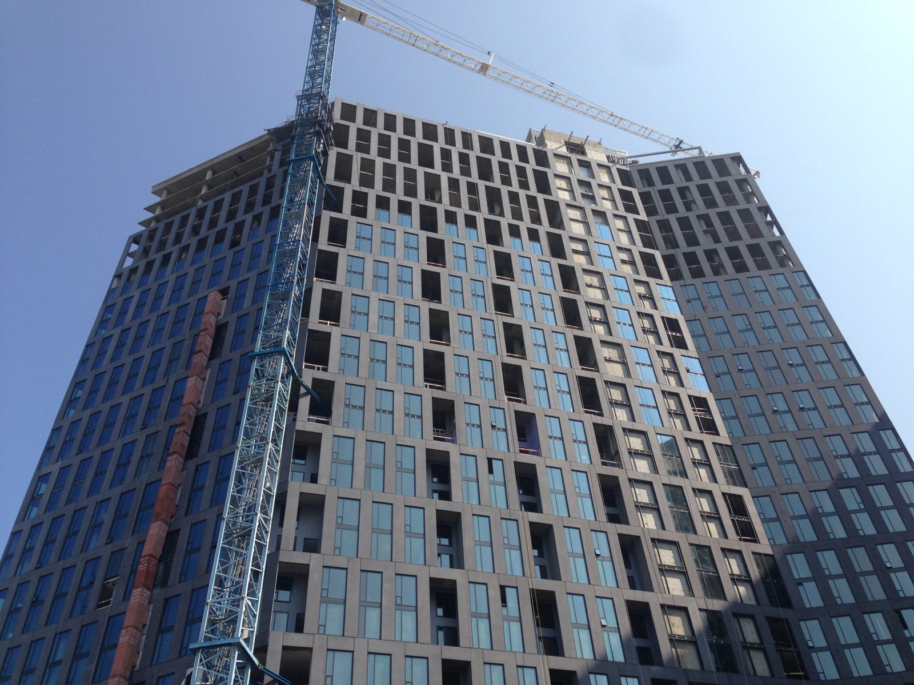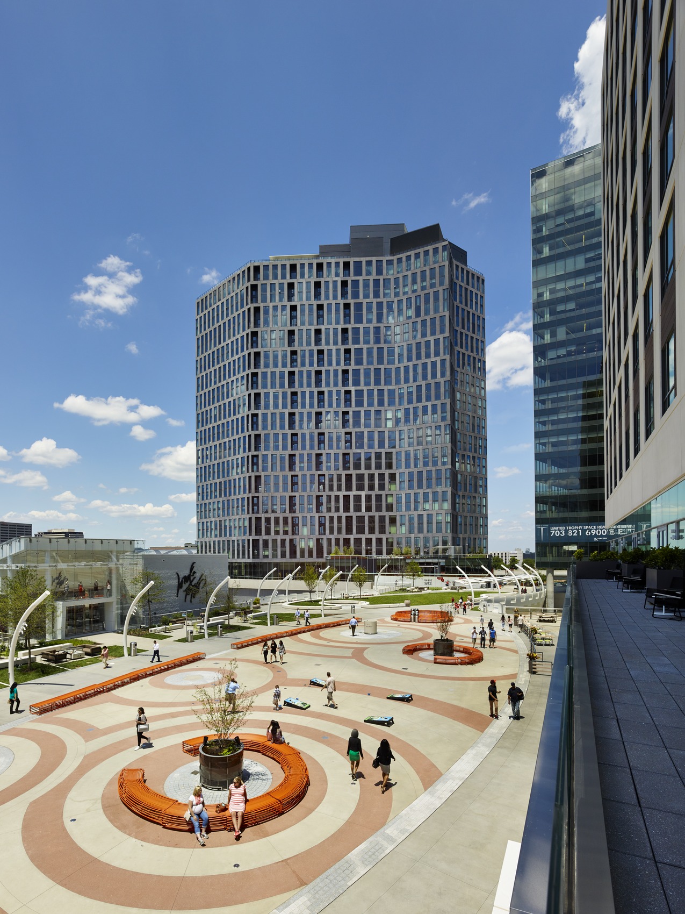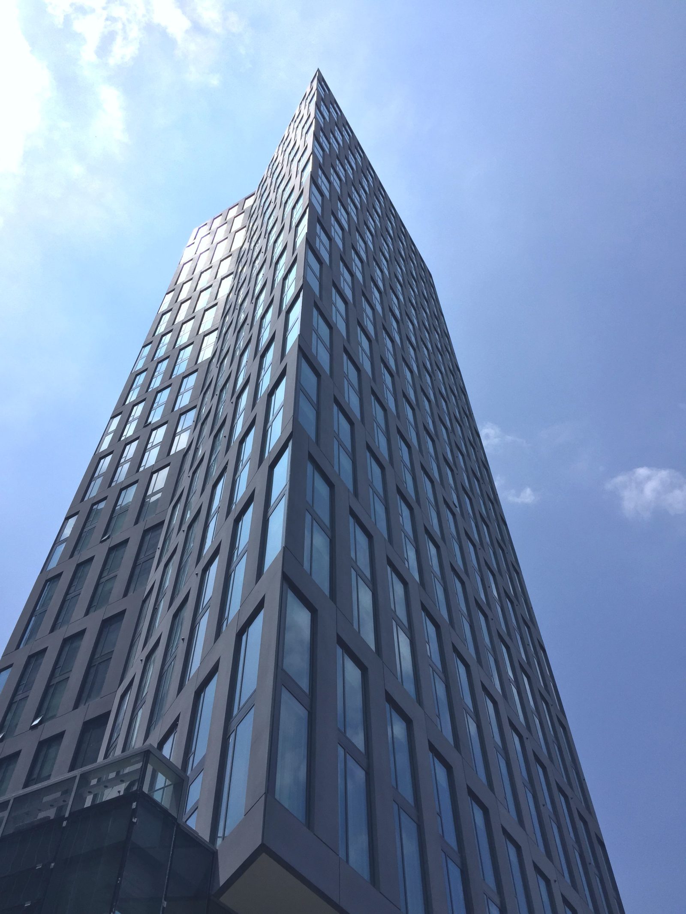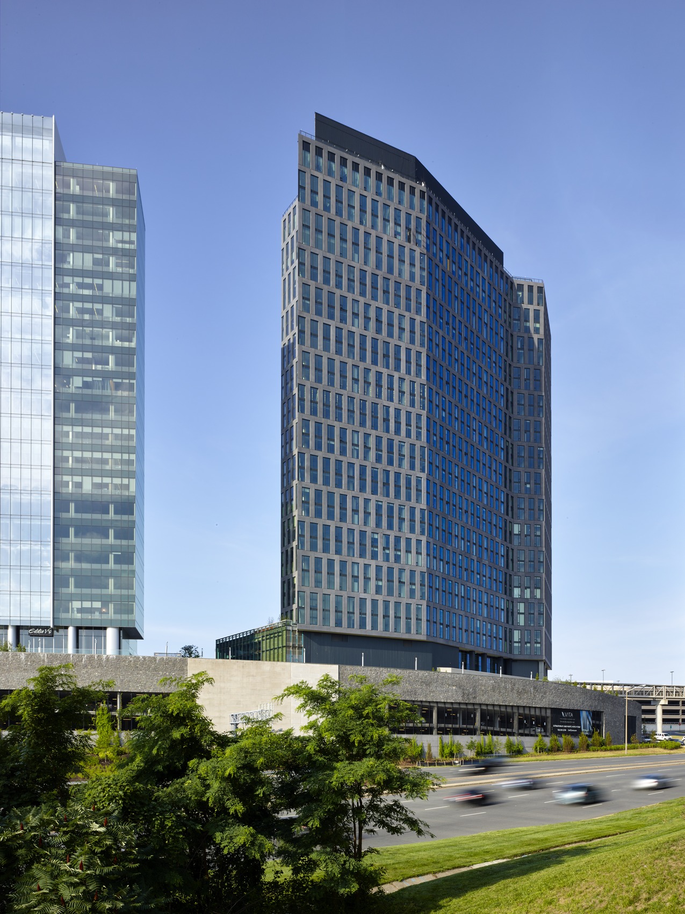Tysons Corner, VA
VITA Tysons Corner Center
Scope/Solutions
Tysons Corner Center is a mixed-use complex with a residential tower, office tower, and hotel connected by an elevated pedestrian plaza. SGH consulted on the building enclosure for the 429-unit VITA residential tower. We also peer reviewed the adjacent plaza waterproofing design and structural design for the residential tower and garage, which is shared with the office tower.
VITA comprises four below-grade parking levels; three podium levels with parking, lobby, and retail space; and thirty-one residential floors. The building also offers rooftop pool/amenity spaces, pedestrian terraces, and plazas with connections to the nearby Metro station and shopping mall. Highlights of our building enclosure services include:
- Helped develop performance criteria for roofing, cladding, waterproofing, windows, and curtain walls and evaluated material and system options
- Reviewed designs for precast concrete panels and curtain walls and provided recommendations for system detailing and integrating systems
- Consulted on low-sloped roofing at terraces and rooftop areas
- Reviewed proposed designs for grade and plaza levels, including garage lid waterproofing and drainage, integration with the adjacent plaza, and provisions for differential movement between structures
- Provided construction phase services, including reviewing enclosure submittals and shop drawings, consulting on mockup construction and testing, resolving constructability challenges, and comparing as-built construction to the design intent
SGH also evaluated precast concrete panel designs to provide “proof of concept” for reinforcement and attachment, consulted on a wind tunnel study and developed concepts to address drift and facade panel movement, and peer reviewed the structural design for the tower and adjacent plaza waterproofing.
Project Summary
Key team members
