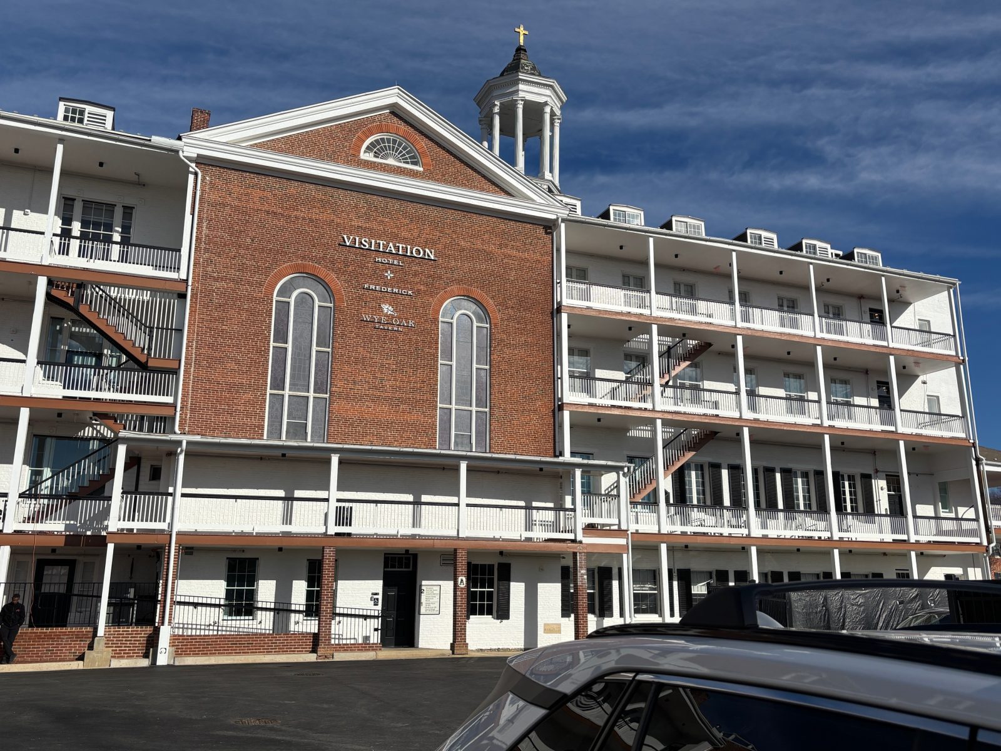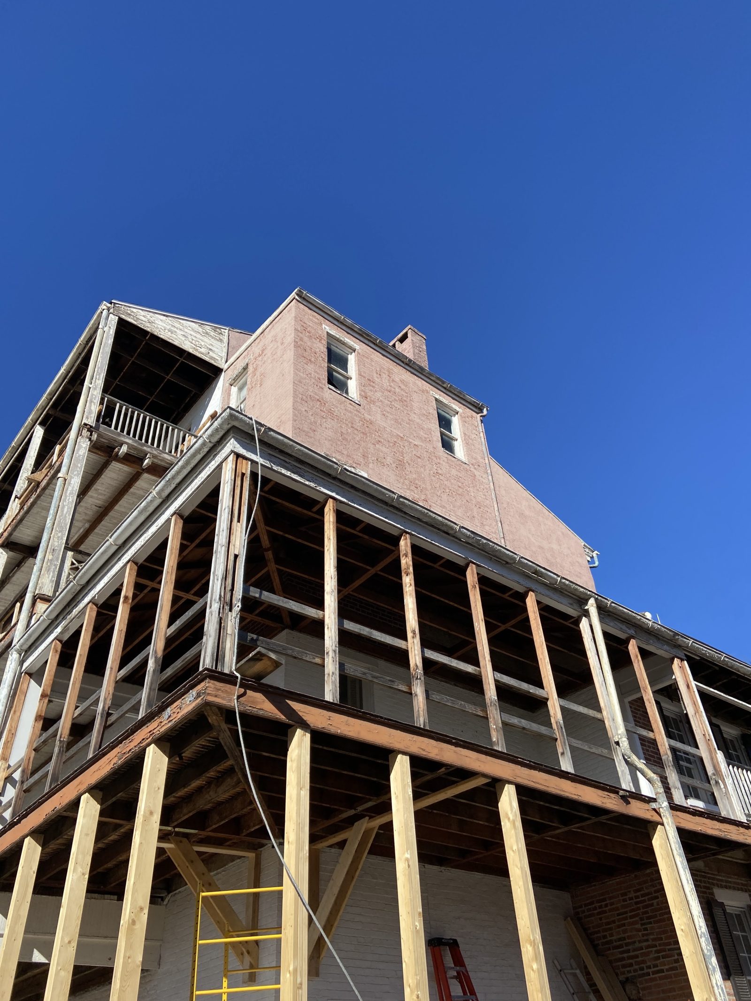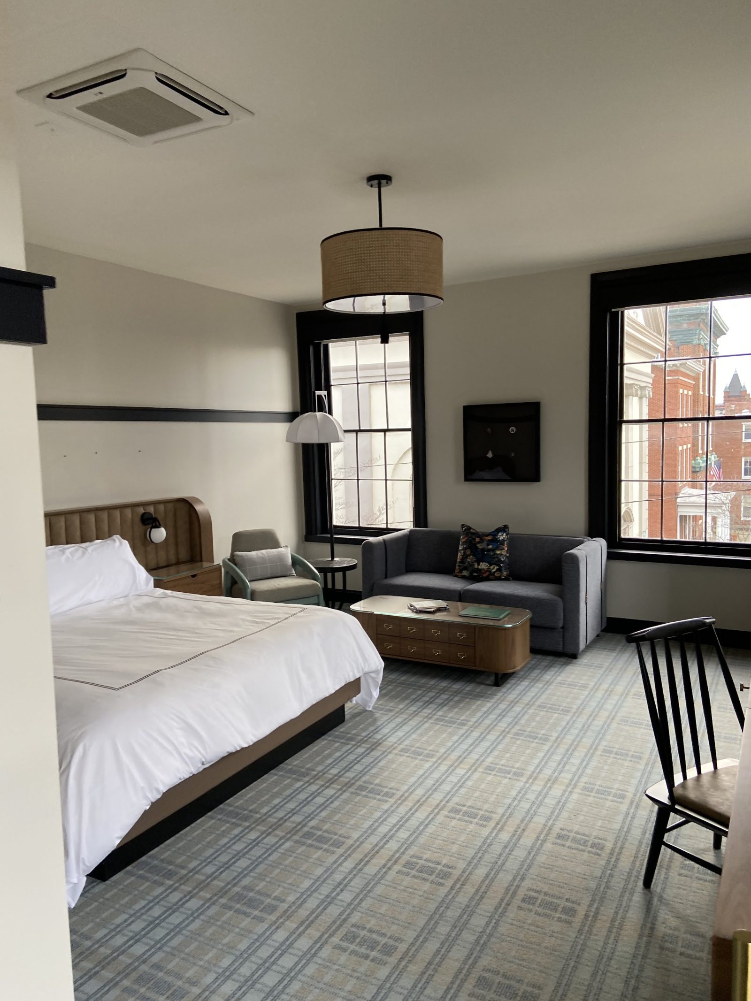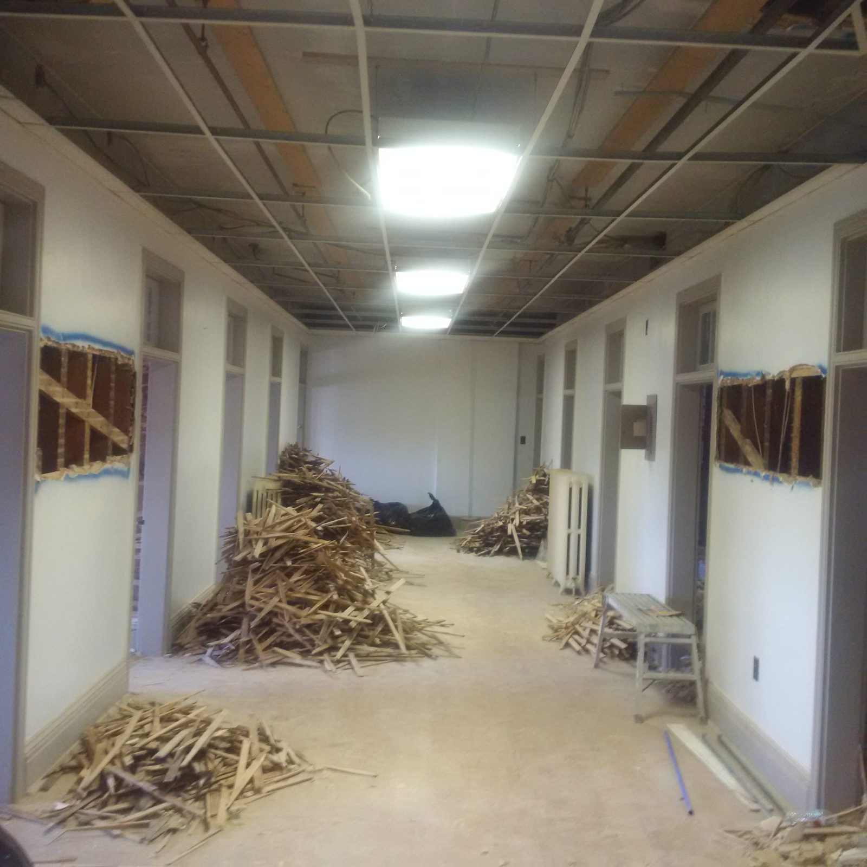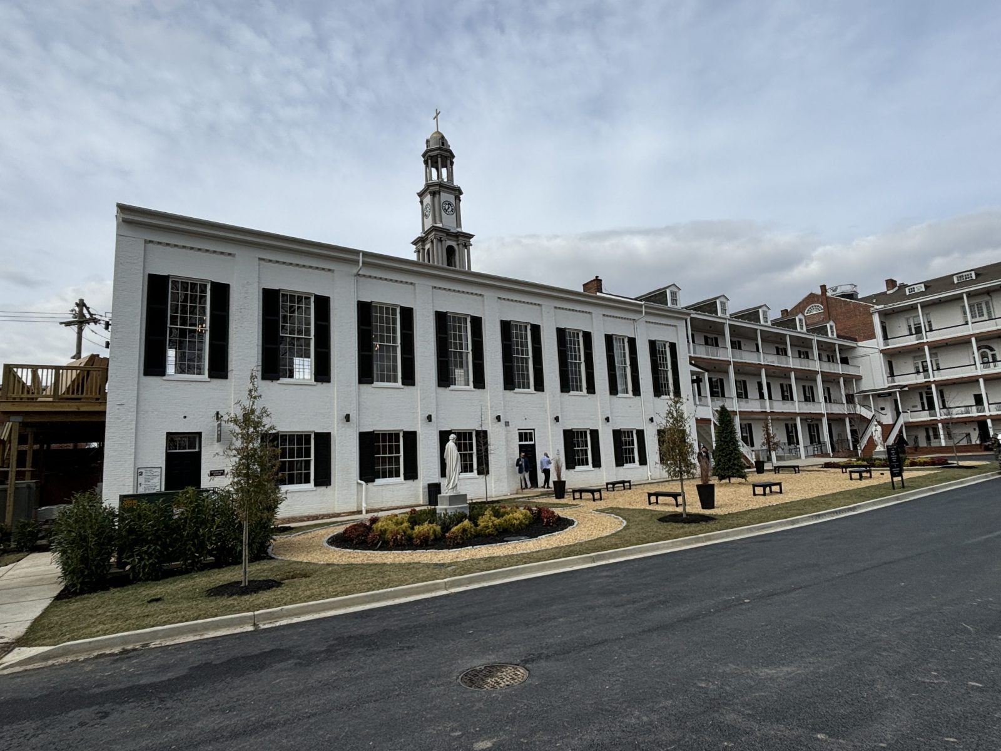Frederick, MD
Visitation Hotel
Scope/Solutions
Formerly a private girls school, the three-acre Visitation campus includes structures dating back to 1850. The property was purchased in 2017 and the new owners undertook a project to repurpose the site as a mixed-use development with a sixty-seven-room boutique hotel and two condominium buildings.
SGH evaluated the existing structure and designed modifications to facilitate the change in use for the load-bearing masonry building with wood-framed floors and roofs. Highlights of our work include:
- Documenting the existing framing, foundations, and load paths for the three buildings
- Developing structural repairs for deteriorated masonry walls and heavy timber floor and roof framing, including substantial reconstruction of the existing exterior timber-framed walkways
- Designing structural alterations and strengthening to address changes in use and new mechanical equipment and distribution, including floor and wall openings in the existing construction, new floor construction to support a commercial restaurant and catering kitchen, and a new exterior elevated terrace for the ballroom
- Designing new components and modifications to existing construction along with foundation underpinning to accommodate three new elevators and new stairways
- Conducting a condition assessment of approximately 5,500 sq ft of the roof damaged by a fire during construction, and designing a partial replacement and repairs to the heavy timber framing and trusses
Project Summary
Solutions
Repair & Rehabilitation
Services
Structures
Markets
Residential
Client(s)
OTJ Architects
Specialized Capabilities
Repair & Strengthening
Key team members


Additional Projects
Mid-Atlantic
Christopher Newport University, Greek Village
Christopher Newport University wanted to create new housing for the student members of fraternities and sororities. SGH consulted on the building enclosure for the multiphase project.
Mid-Atlantic
UVA Contemplative Commons
The Contemplative Commons, which will house the Contemplative Sciences Center, provides the University of Virginia students and community with flexible spaces and studios. SGH consulted on the building enclosure design and served as the building enclosure commissioning provider for the project.
