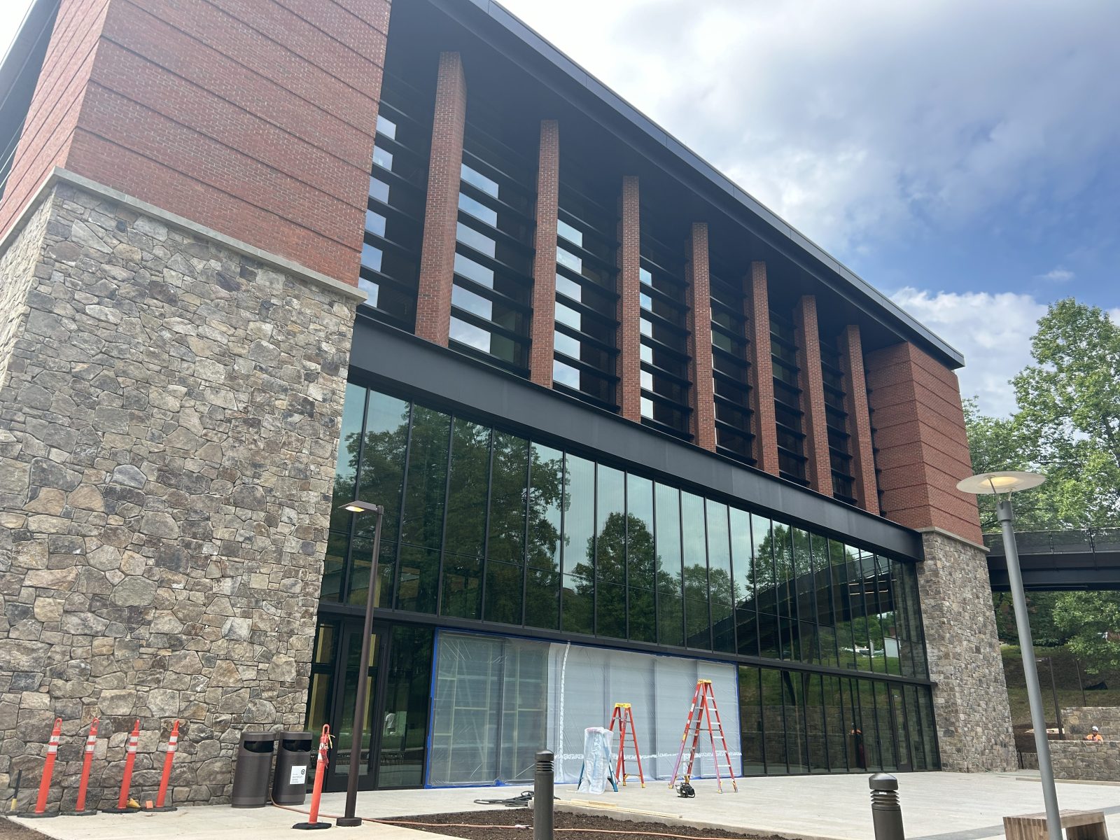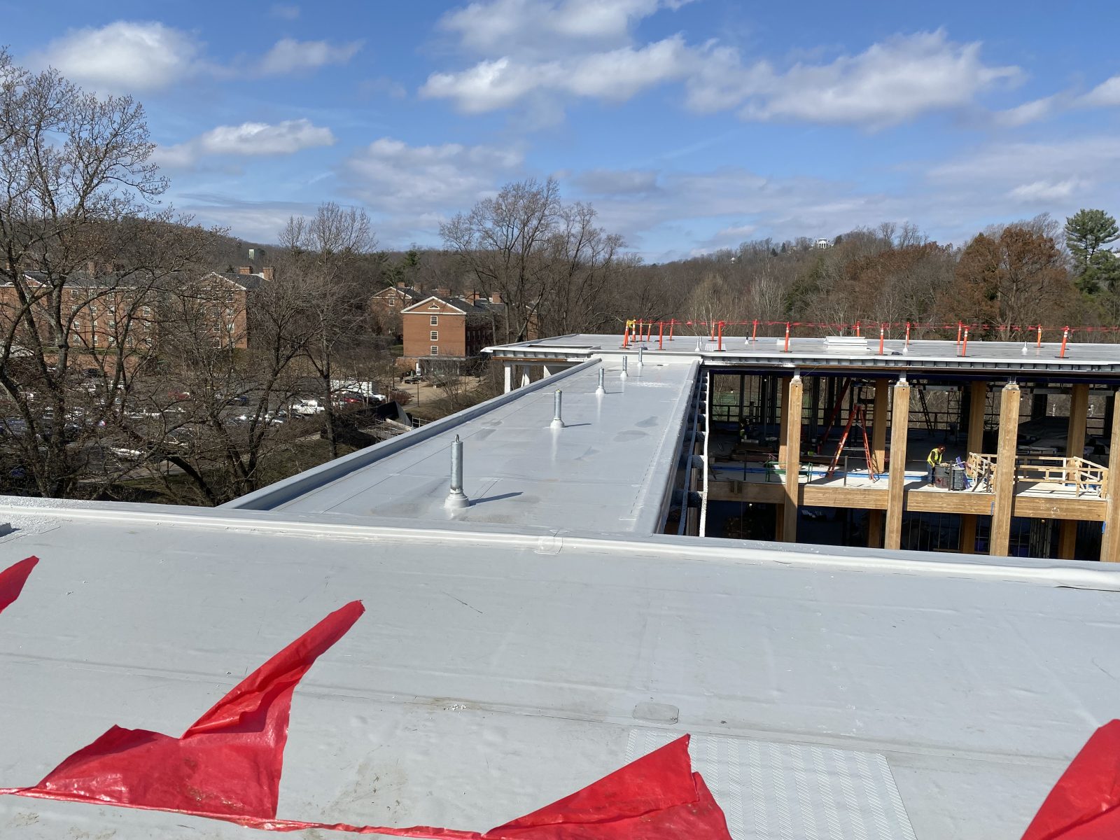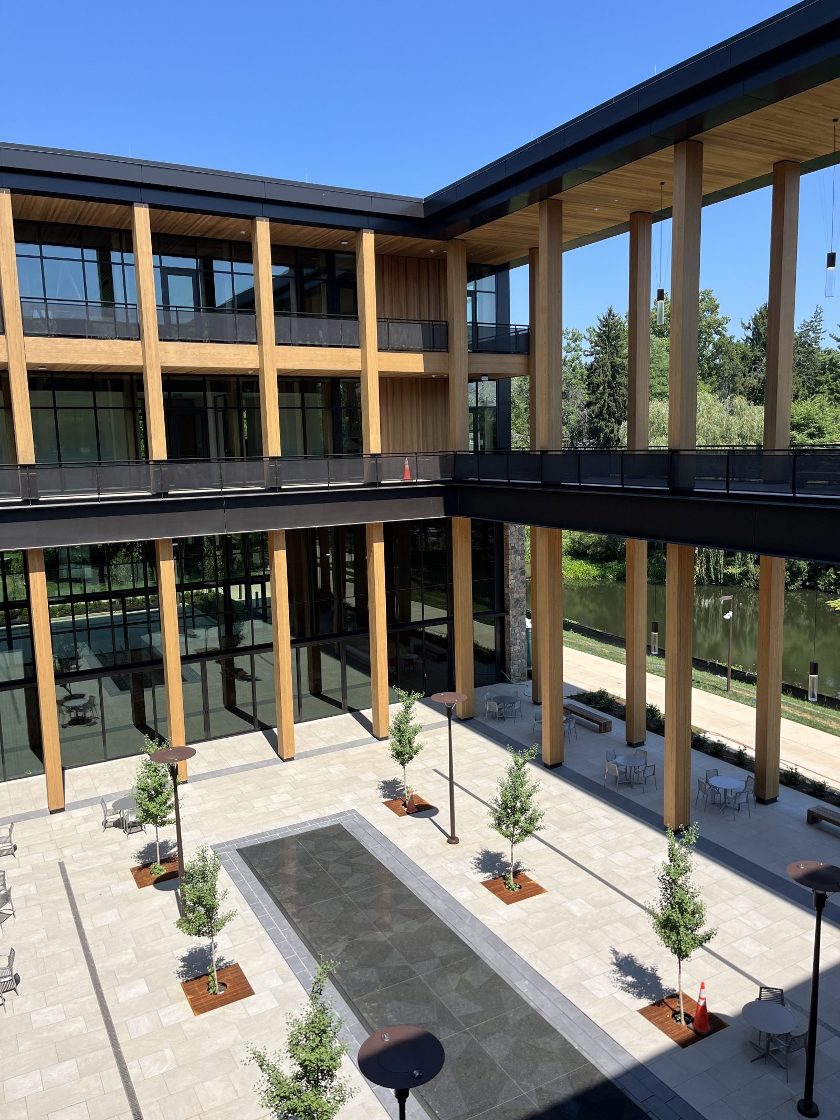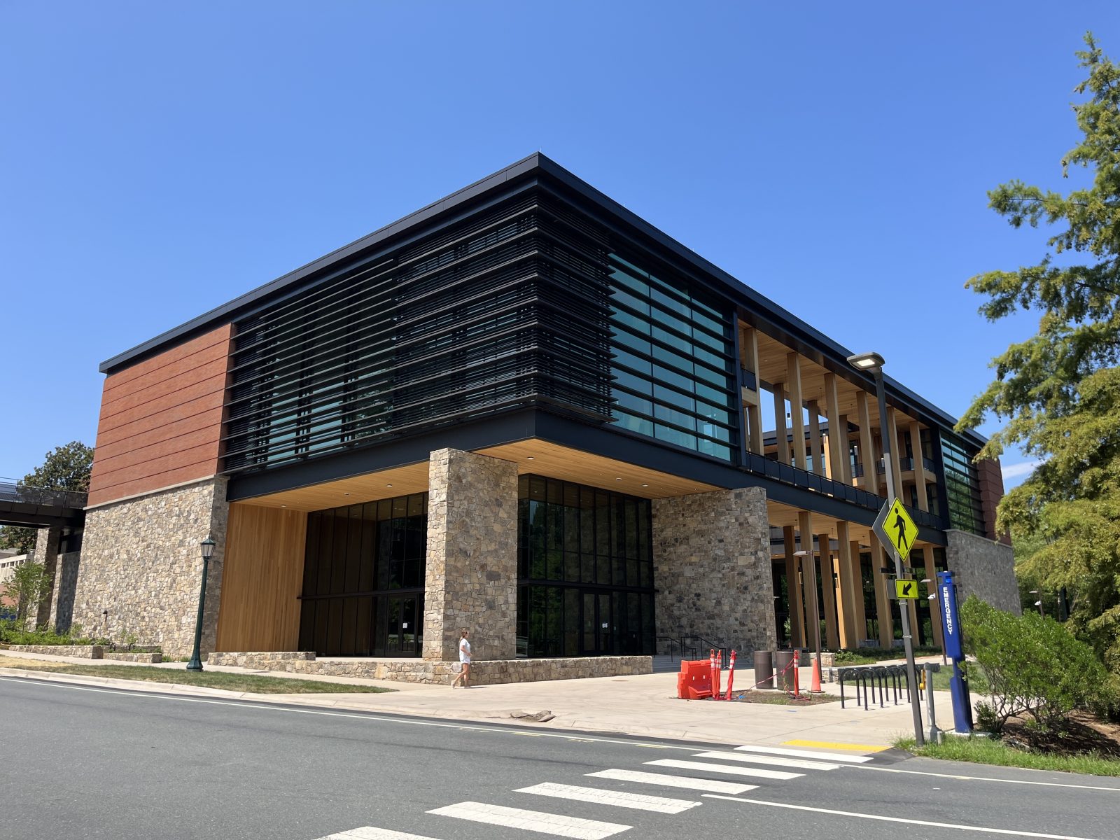Charlottesville, VA
UVA Contemplative Commons
Scope/Solutions
The Contemplative Commons, which will house the Contemplative Sciences Center, provides the University of Virginia students and community with flexible spaces and studios for collaboration, research, and well-being. The design for the four-story, multipurpose building incorporates concrete, steel, and mass timber structural elements and helps integrate it with nature through abundant daylight, a central courtyard with a fountain, and indoor/outdoor terraces connecting to pedestrian bridges. SGH consulted on the building enclosure design and served as the building enclosure commissioning provider for the project.
SGH consulted on the design of the building enclosure, including below-grade and terrace waterproofing, exterior walls, windows and curtain walls, skylights, and low-slope roofing. Highlights of our work include:
- Reviewing the proposed design and recommending ways to improve airtightness, watertightness, thermal performance, condensation resistance, and constructability
- Performing hygrothermal and thermal analyses to evaluate moisture drive and heat flow through proposed wall assemblies featuring a combination of glass, brick, and stone with exposed mass timber framing elements and cedar soffits
- Developing details for the various building enclosure systems and to integrate them with each other, including expansion joints at the terrace interfaces with the bridges
- Consulting on the hot rubberized asphalt waterproofing membranes for the terraces constructed with an integral snow-melt system in the concrete slab and covered with a combination of pedestrian and vegetative overburden
- Participating in the design-assist process for the curtain wall glazing
- Providing construction phase services, including reviewing related submittals, visiting the site to observe ongoing construction, and helping the project team address field issues
- Witnessing performance testing, including air/water leakage testing at installed curtain walls and adhesion testing of hot rubberized asphalt terrace waterproofing
Project Summary
Key team members





