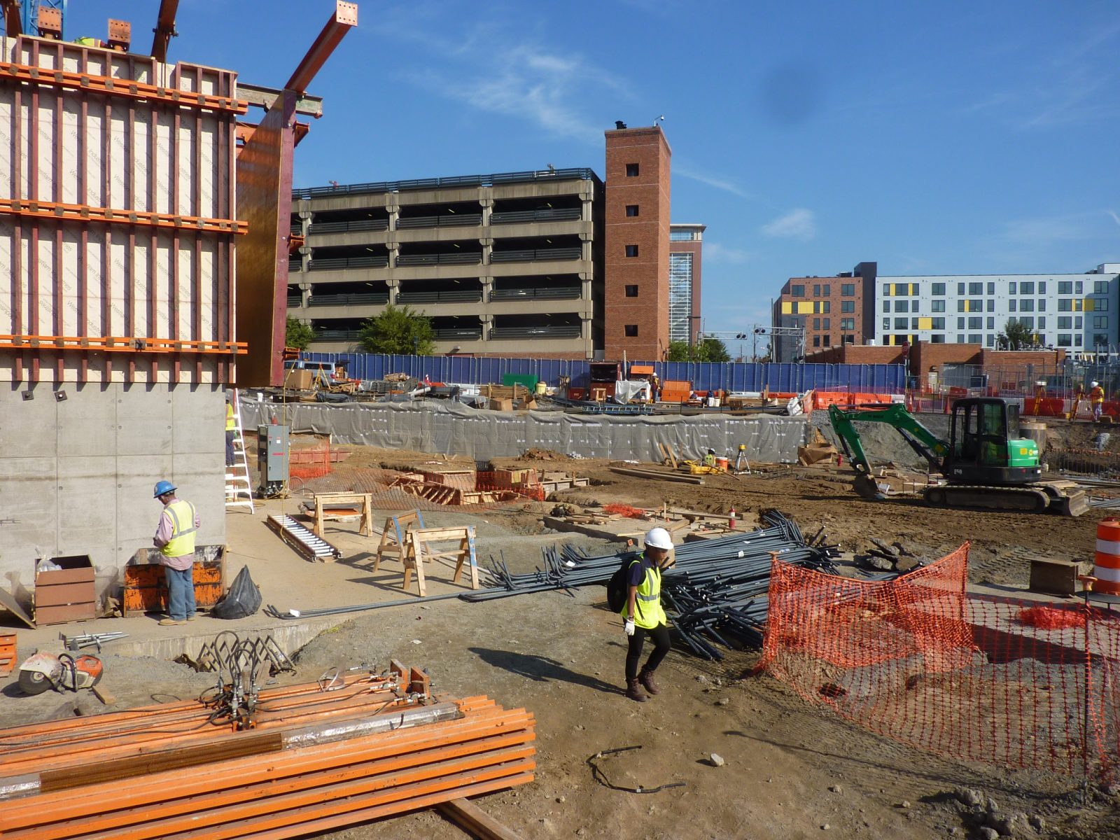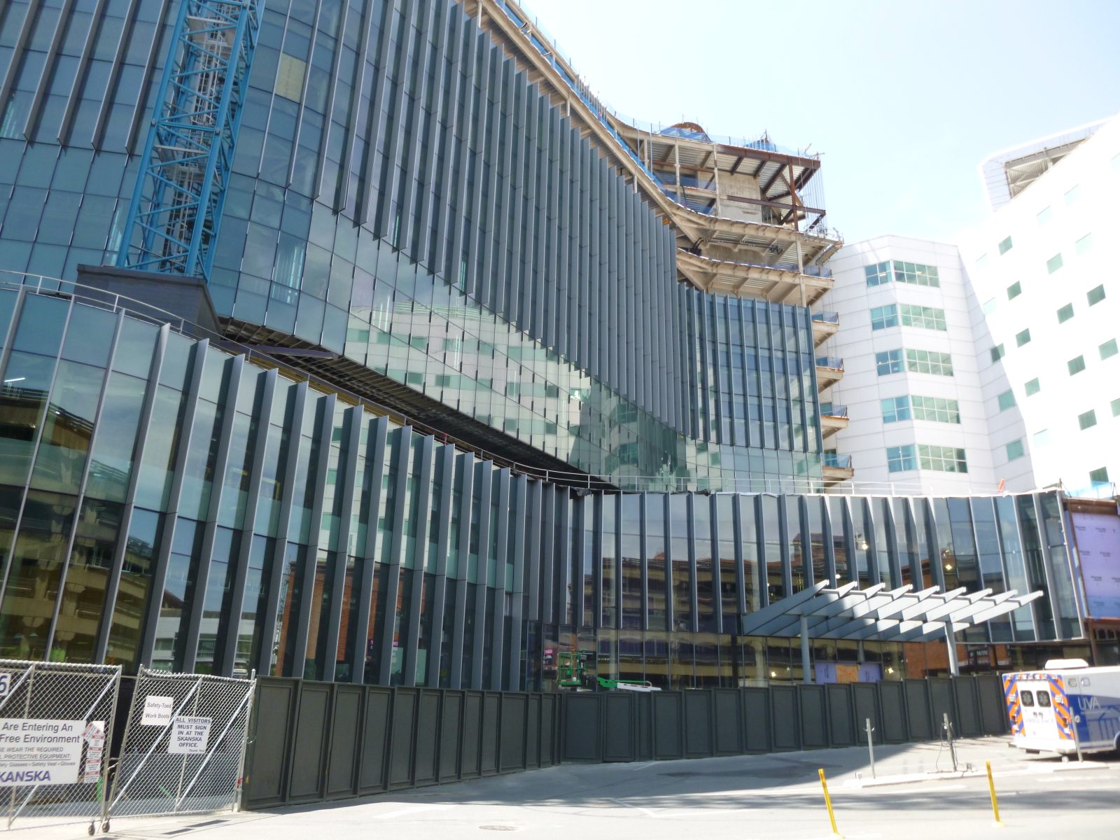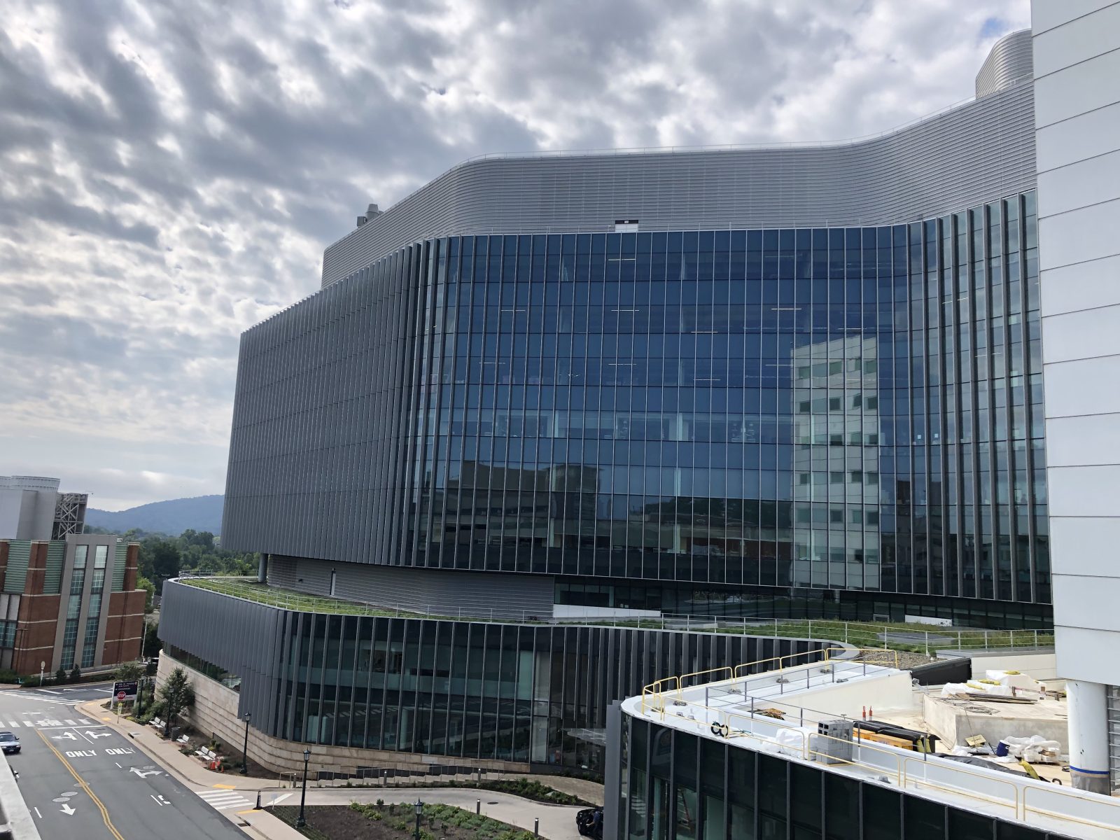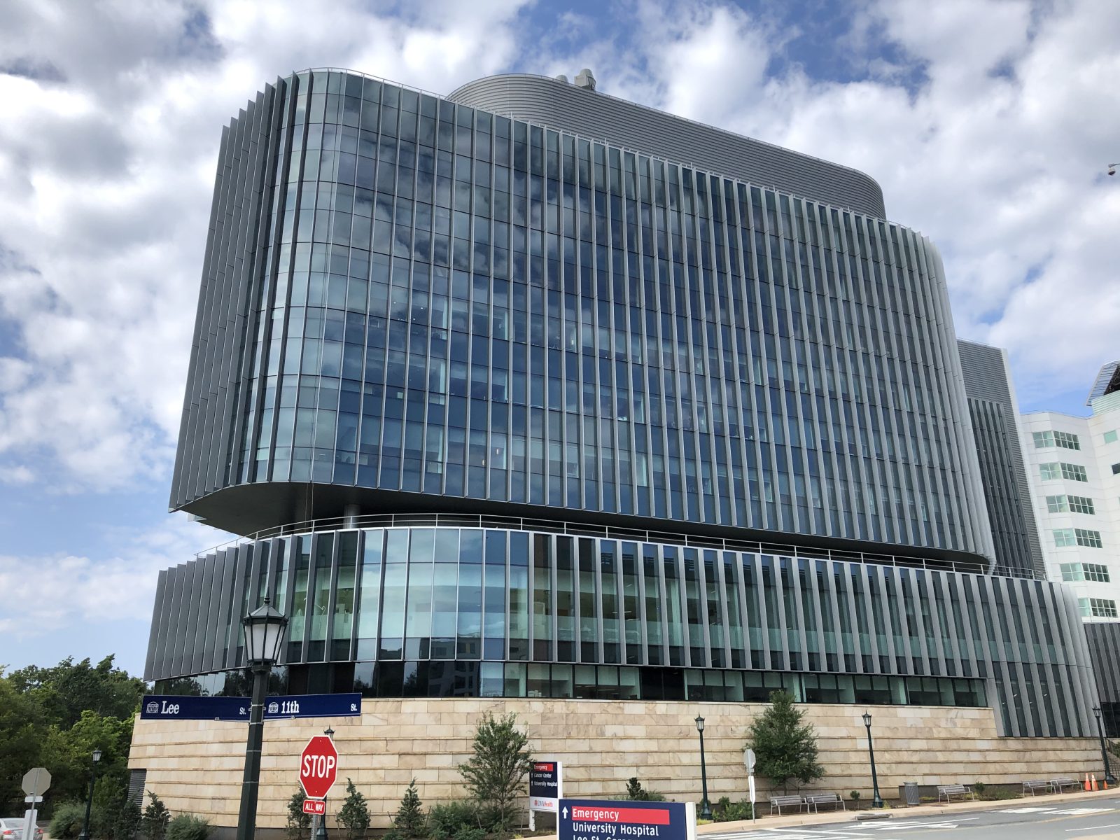Charlottesville, VA
University of Virginia, University Hospital Expansion
Scope/Solutions
To serve its growing community, UVA Health (UVA) wanted to renovate the existing University Hospital and construct a new addition on the site of an adjacent, unused helipad. The project enlarges the emergency department, and adds operating areas, patient rooms, and other ancillary spaces. SGH consulted on the building enclosure design for the new 425,000 sq ft addition.
SGH consulted on the design of below-grade waterproofing, above-grade exterior cavity walls with stone masonry, aluminum-framed curtain walls and skylights, and several roofing assemblies. Highlights of our work include the following:
- Preparing a narrative outlining performance expectations and comparing advantages and disadvantages to help the project team select building enclosure systems
- Performing hygrothermal and thermal analyses to evaluate moisture drive and heat flow through proposed wall assemblies
- Reviewing the proposed design and recommending ways to improve performance
- Consulting on the custom unitized curtain wall design, including detailing connections between the exterior glass, metal fins, and projections to help achieve UVA’s expectations for the system’s performance and appearance
- Developing details to integrate the various systems with each other and with the existing building
- Participating in UVA’s value management process for the building enclosure to help them evaluate performance and cost decisions
- Visiting the curtain wall facility to observe their manufacturing processes and witnessing performance testing of a curtain wall assembly mockup
- Providing construction phase services for the below-grade waterproofing, including reviewing contractor submittals and visiting the site to observe the installation
Project Summary
Solutions
New Construction
Services
Building Enclosures
Markets
Education | Health Care & Life Sciences
Client(s)
University of Virginia
Specialized Capabilities
Facades & Glazing | Roofing & Waterproofing
Key team members



Additional Projects
Mid-Atlantic
Drexel University, Korman Center
Drexel University undertook a project to renovate the building and construct a new 3,500 sq ft addition that features a curtain wall facade with exterior sunshades. SGH provided building enclosure consulting services for the project and also served as engineer of record for the roof replacement.
Mid-Atlantic
Georgetown Preparatory School
Georgetown Preparatory School, America's oldest Jesuit boarding school, undertook several projects on its 93 acre campus, including a new building for its Campus Center and Residential Hall and an adjacent stadium for more than 1,500 people.



